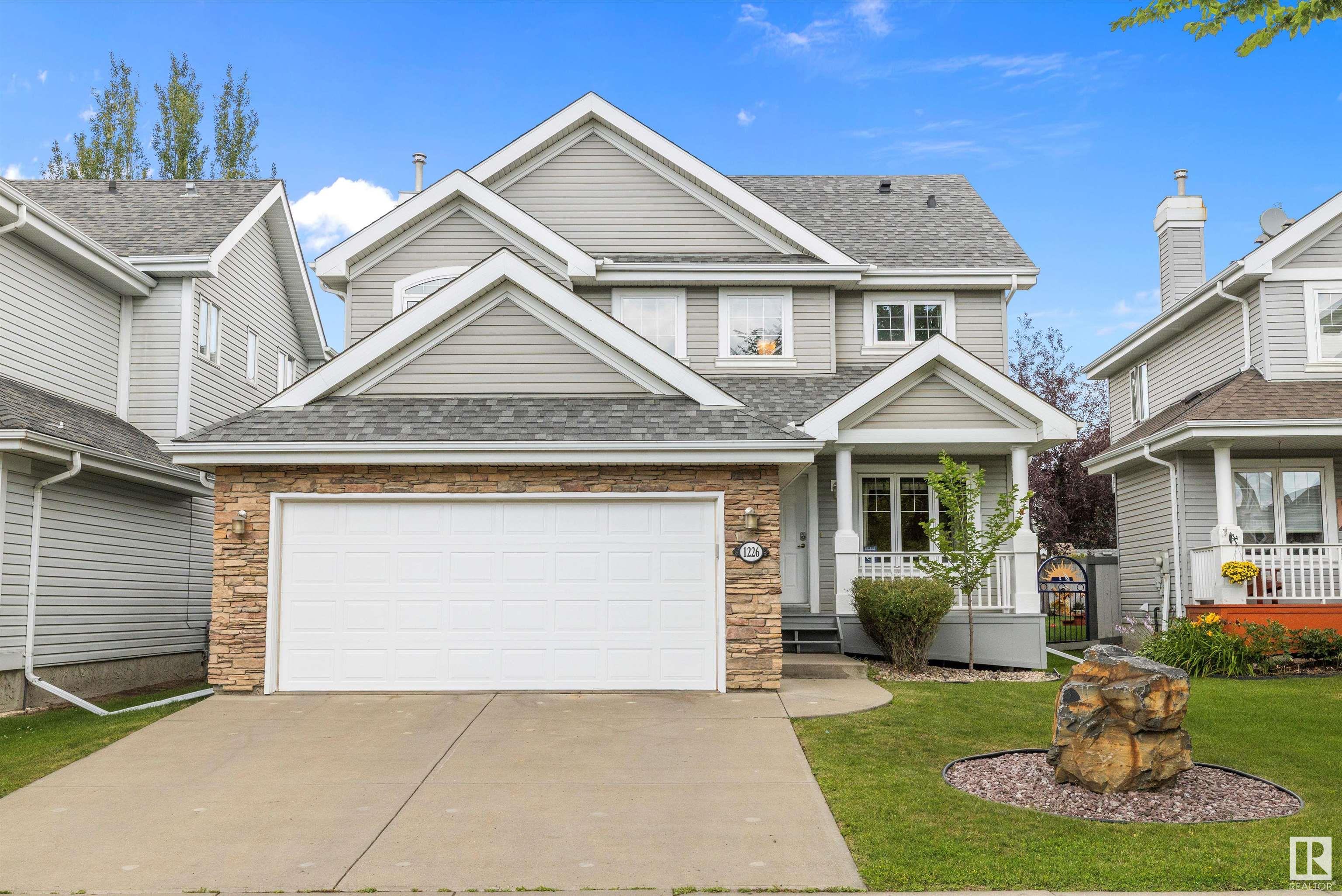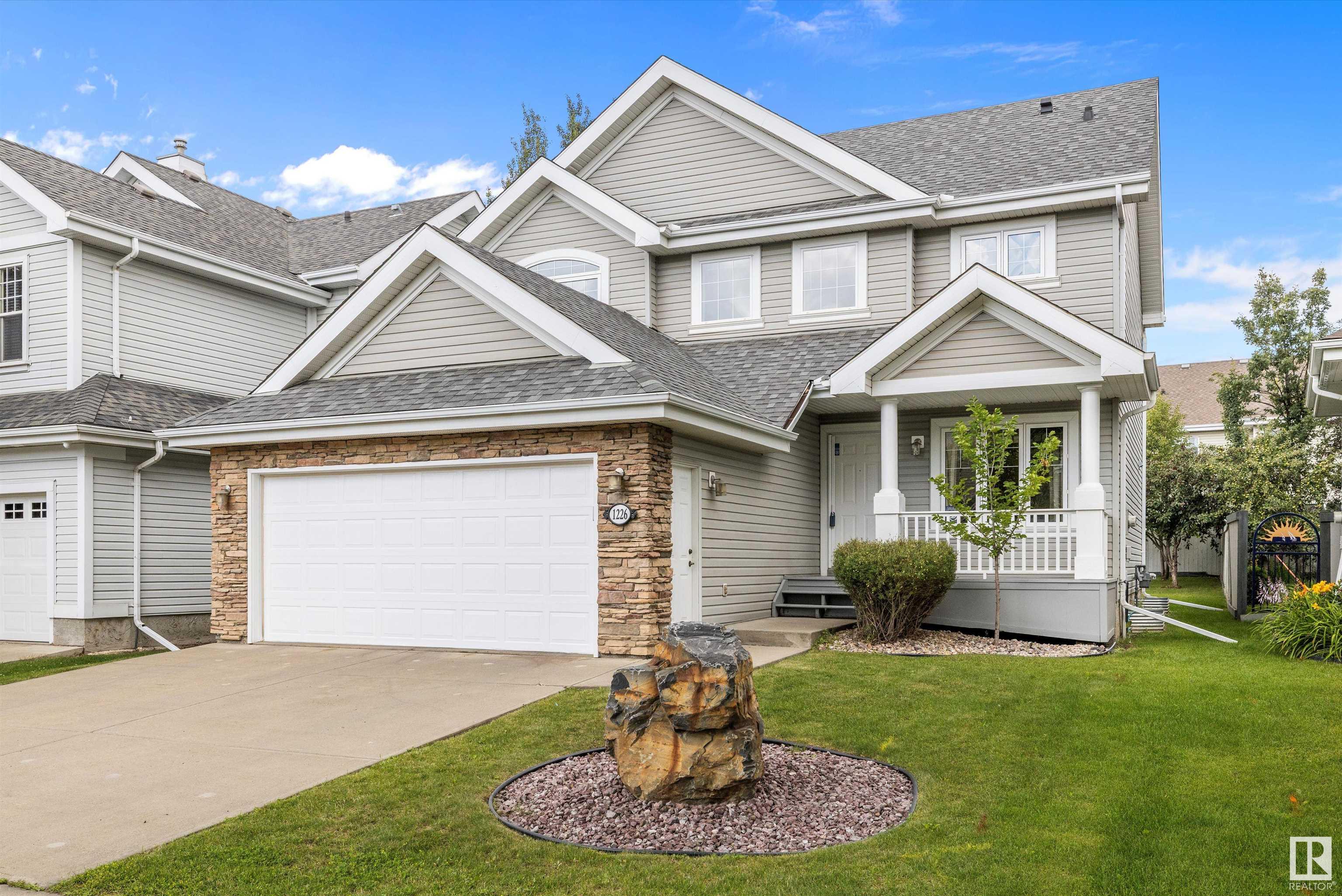Courtesy of Anthony Trang of MaxWell Progressive
1226 SUMMERSIDE Drive, House for sale in Summerside Edmonton , Alberta , T6X 1B4
MLS® # E4449382
Air Conditioner Assisted Living
Your Summerside sanctuary awaits in this stunning 2015sqft former showhome with exclusive lake access. This air-conditioned 2-storey gem boasts a heated double attached garage, 3 bedrooms, 2 full+2 half baths, and a one-of-a-kind spa retreat in the basement. The open-concept main floor features a versatile front flex room, cozy gas fireplace in the living room, dining area with sophisticated coffered ceilings, a U-shaped kitchen with a large eat-in island w/ a corner pantry, and laundry area. The grand foye...
Essential Information
-
MLS® #
E4449382
-
Property Type
Residential
-
Year Built
2001
-
Property Style
2 Storey
Community Information
-
Area
Edmonton
-
Postal Code
T6X 1B4
-
Neighbourhood/Community
Summerside
Services & Amenities
-
Amenities
Air ConditionerAssisted Living
Interior
-
Floor Finish
See Remarks
-
Heating Type
Forced Air-1Natural Gas
-
Basement
Full
-
Goods Included
Air Conditioning-CentralDishwasher-Built-InDryerHood FanRefrigeratorStove-ElectricVacuum SystemsWasherWindow CoveringsGarage Heater
-
Fireplace Fuel
Gas
-
Basement Development
Partly Finished
Exterior
-
Lot/Exterior Features
Airport NearbyFencedLake Access PropertyLandscapedLevel LandNo Back LaneSchoolsShopping Nearby
-
Foundation
Concrete Perimeter
-
Roof
Asphalt Shingles
Additional Details
-
Property Class
Single Family
-
Road Access
Paved
-
Site Influences
Airport NearbyFencedLake Access PropertyLandscapedLevel LandNo Back LaneSchoolsShopping Nearby
-
Last Updated
6/4/2025 18:35
$2846/month
Est. Monthly Payment
Mortgage values are calculated by Redman Technologies Inc based on values provided in the REALTOR® Association of Edmonton listing data feed.






























































