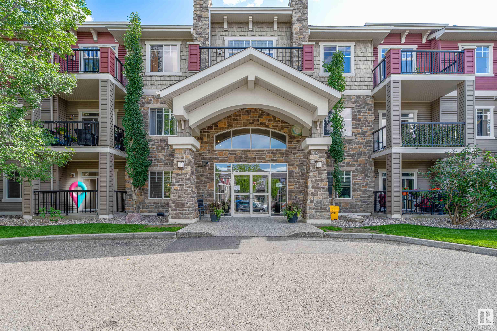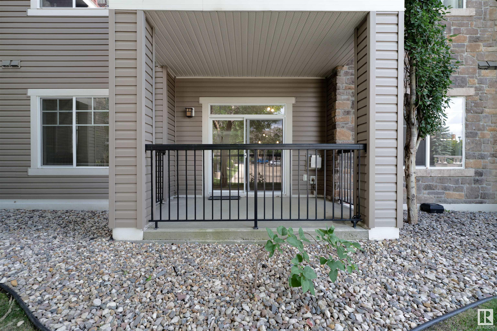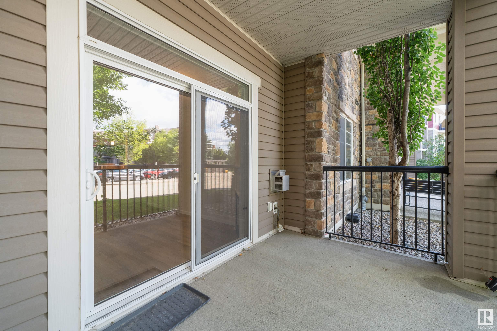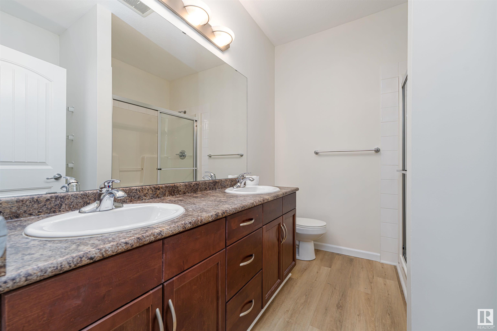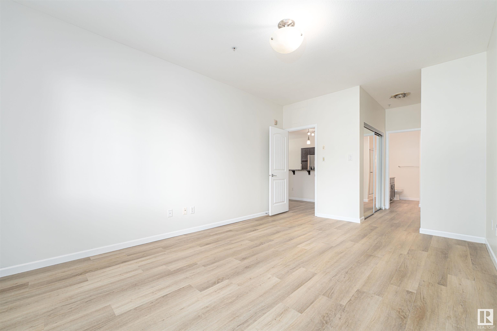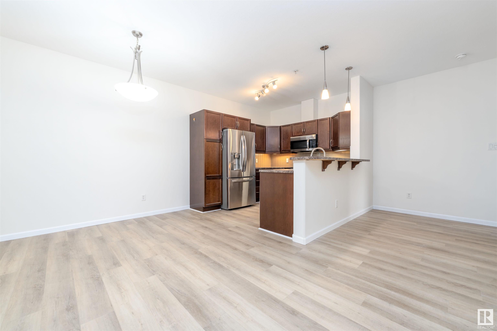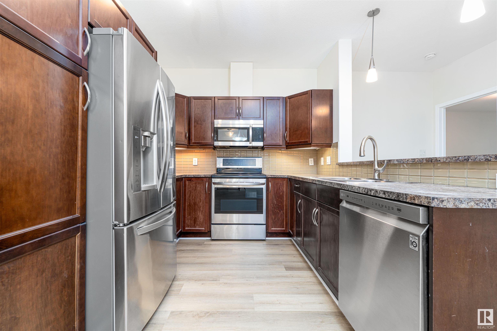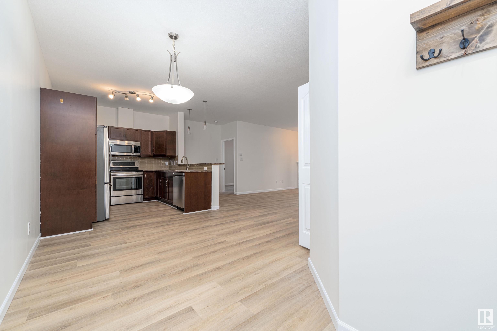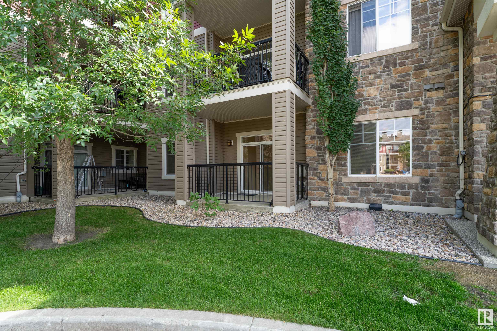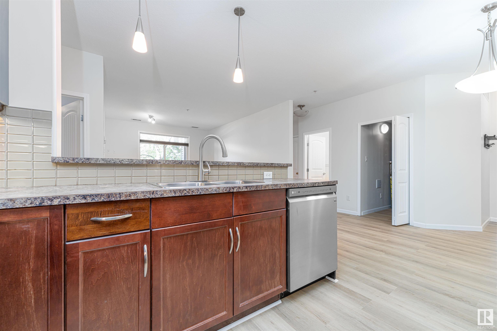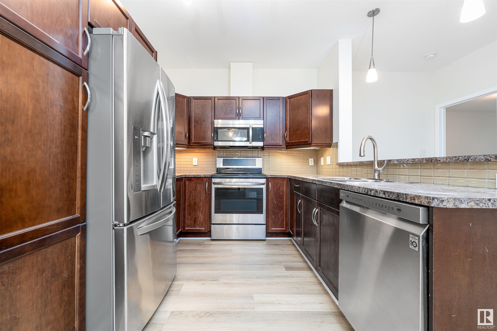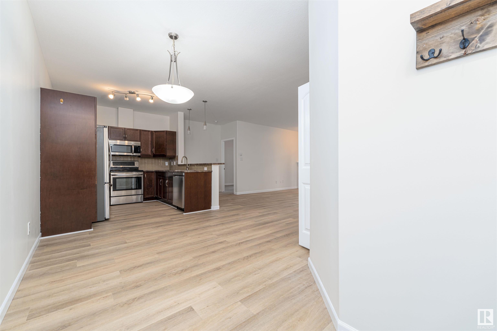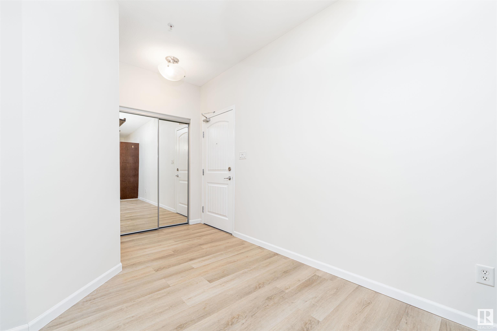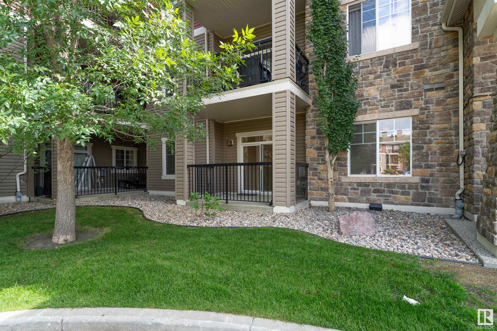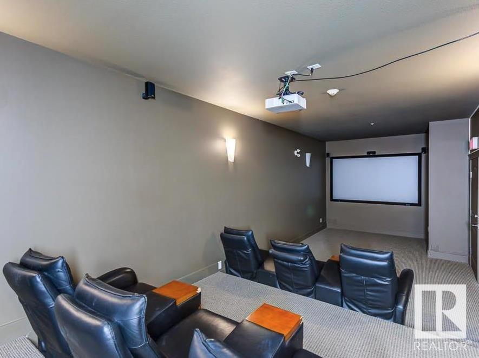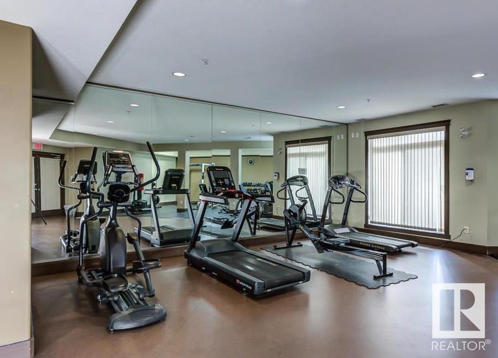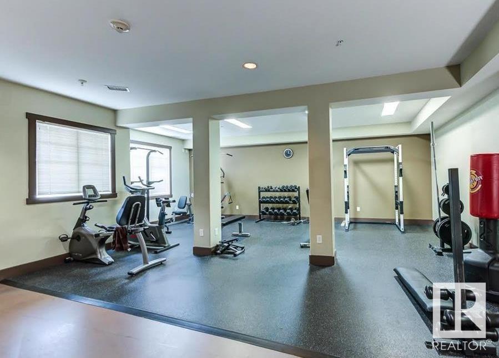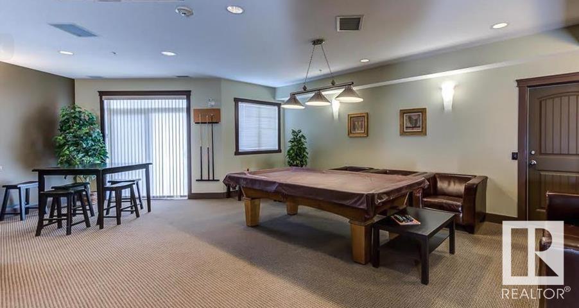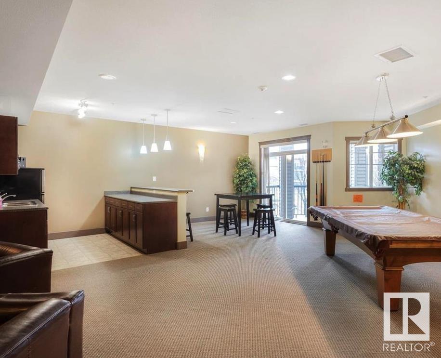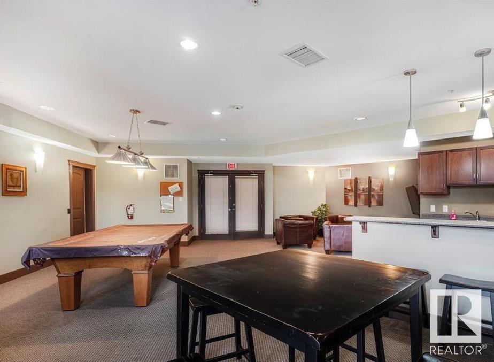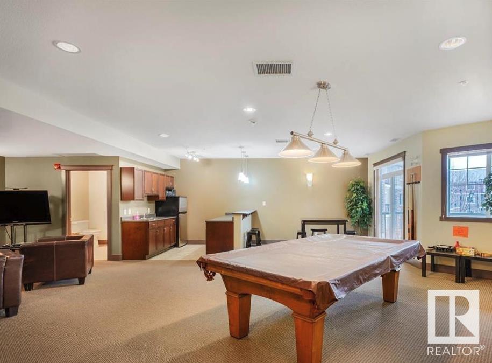Courtesy of Shawn Moore-Lyons of Greater Property Group
131 2503 HANNA Crescent, Condo for sale in Haddow Edmonton , Alberta , T6R 0H1
MLS® # E4448452
Car Wash Ceiling 9 ft. Exercise Room Guest Suite No Animal Home No Smoking Home Parking-Visitor Recreation Room/Centre Social Rooms Vinyl Windows Storage Cage
Spacious 2 bed, 2 bath condo with brand new flooring, fresh paint, and appliances just 1 year old. Kitchen features glass tile backsplash, under-cabinet lighting, and breakfast bar. Primary bedroom offers his & her closets and 4-pc ensuite with double sinks. Second bedroom has nearby full bath. Enjoy in-suite laundry/storage, cozy gas fireplace, and underground heated parking with storage locker in front. Well-managed building with exercise room, theater, social room, and guest suite. Close to transit, shop...
Essential Information
-
MLS® #
E4448452
-
Property Type
Residential
-
Year Built
2006
-
Property Style
Single Level Apartment
Community Information
-
Area
Edmonton
-
Condo Name
Tradition At Riverside
-
Neighbourhood/Community
Haddow
-
Postal Code
T6R 0H1
Services & Amenities
-
Amenities
Car WashCeiling 9 ft.Exercise RoomGuest SuiteNo Animal HomeNo Smoking HomeParking-VisitorRecreation Room/CentreSocial RoomsVinyl WindowsStorage Cage
Interior
-
Floor Finish
LinoleumVinyl Plank
-
Heating Type
Forced Air-1Natural Gas
-
Storeys
4
-
Basement Development
No Basement
-
Goods Included
Dishwasher-Built-InDryerMicrowave Hood FanRefrigeratorStove-ElectricWasherWindow Coverings
-
Fireplace Fuel
Gas
-
Basement
None
Exterior
-
Lot/Exterior Features
Public TransportationShopping Nearby
-
Foundation
Concrete Perimeter
-
Roof
Asphalt Shingles
Additional Details
-
Property Class
Condo
-
Road Access
Paved
-
Site Influences
Public TransportationShopping Nearby
-
Last Updated
6/6/2025 2:36
$1225/month
Est. Monthly Payment
Mortgage values are calculated by Redman Technologies Inc based on values provided in the REALTOR® Association of Edmonton listing data feed.

