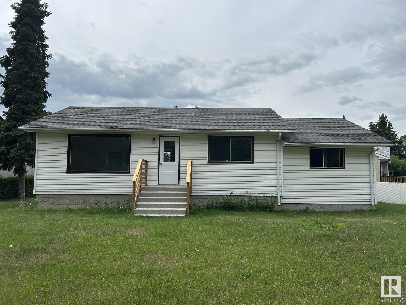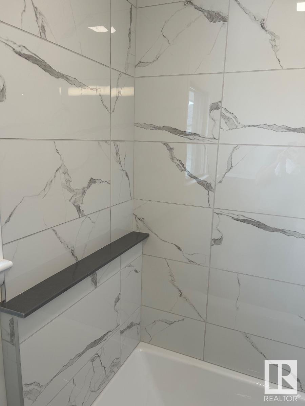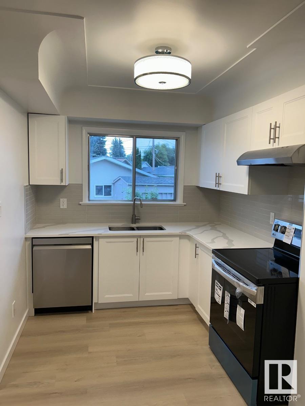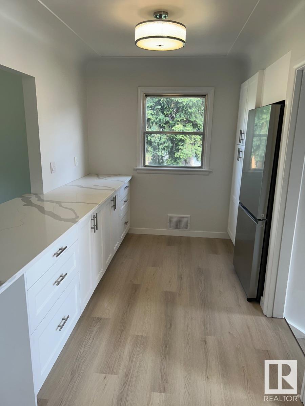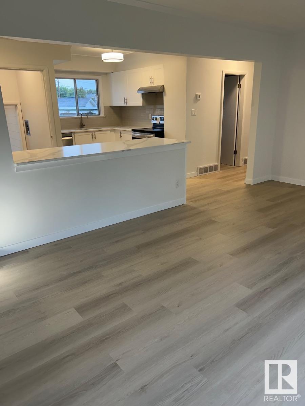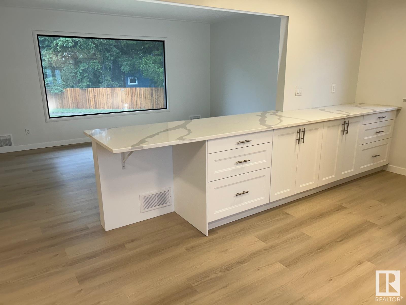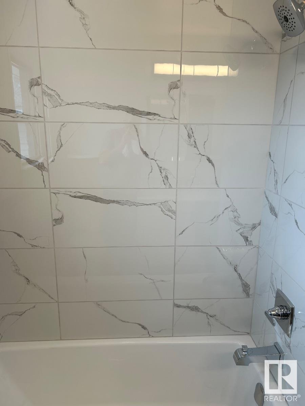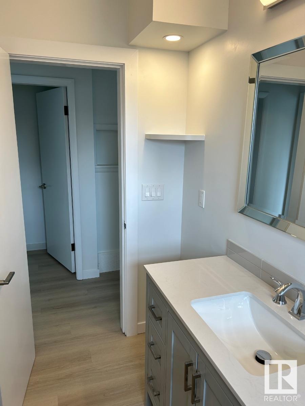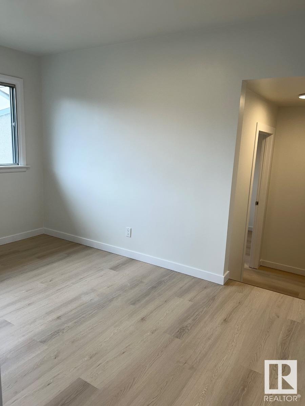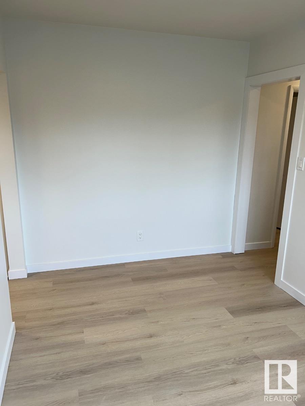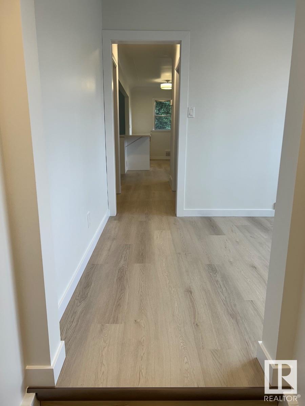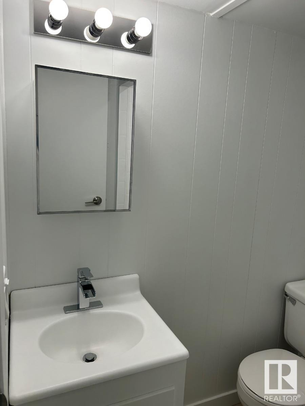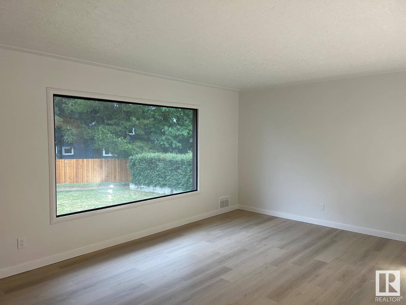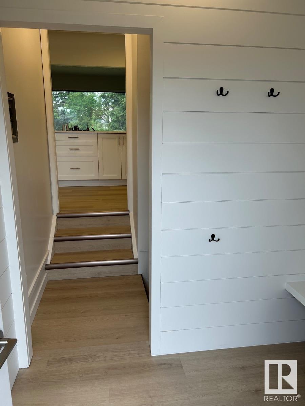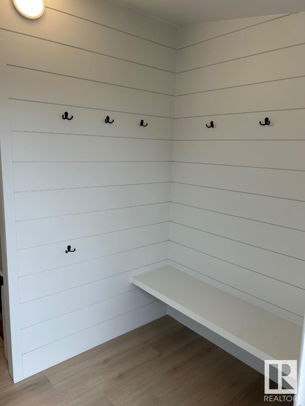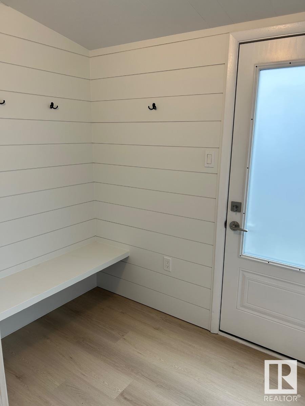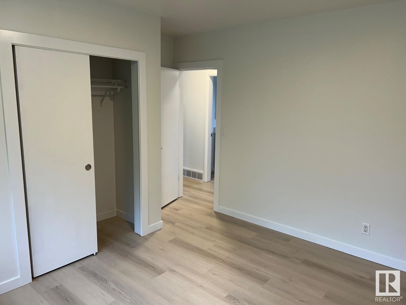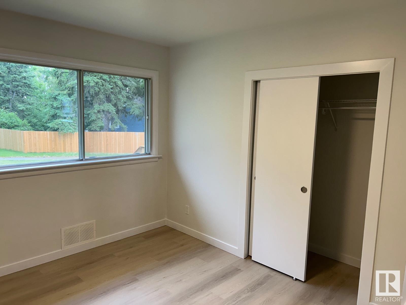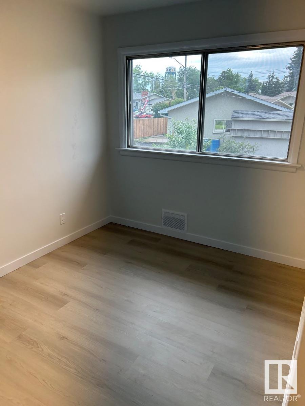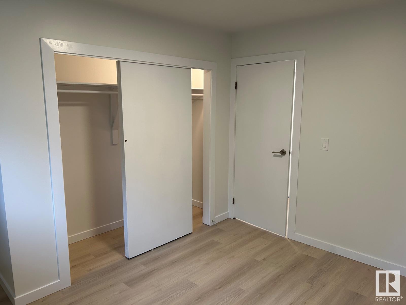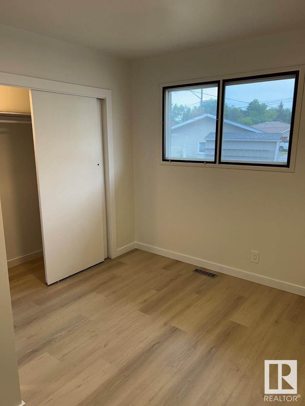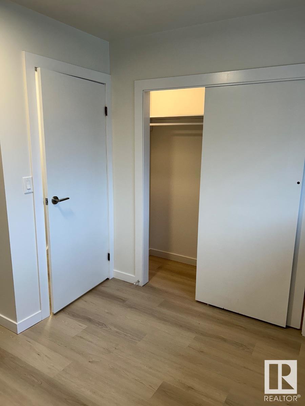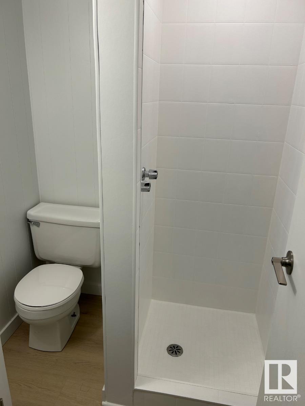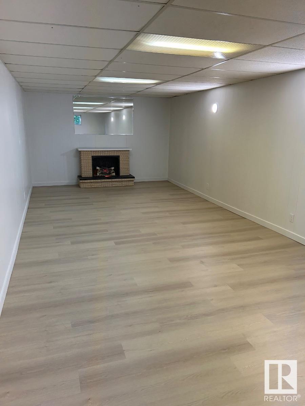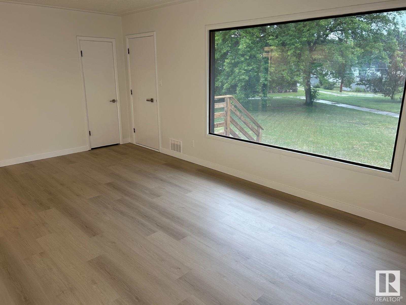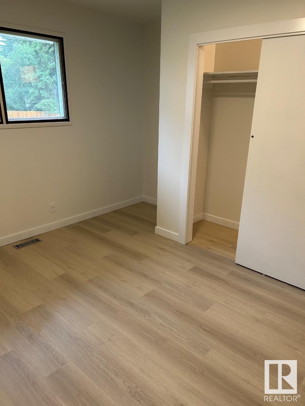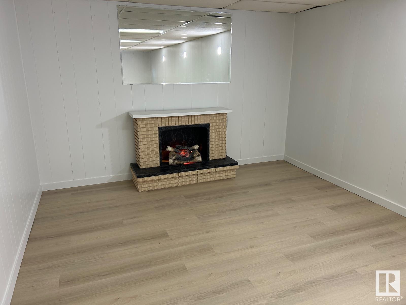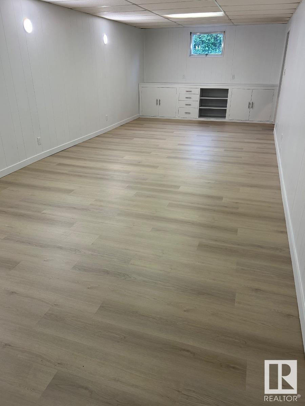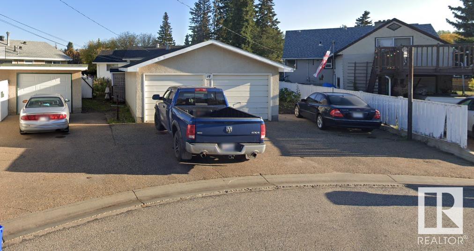Courtesy of Michelle Plach of HonestDoor Inc
14 O'BRIEN Drive, House for sale in Old Fort Saskatchewan Fort Saskatchewan , Alberta , T8L 2L3
MLS® # E4449704
Detectors Smoke Hot Water Natural Gas No Animal Home Patio
Visit the Listing Brokerage (and/or listing REALTOR®) website to obtain additional information. Beautiful Renovated Bungalow! Perfect for first-time buyers or downsizers, this fully renovated 1200+ sq.ft home boasts newer shingles, hot water tank, and high-efficiency furnace. Unique features include a two-bedroom flex-space addition and spacious mudroom with ample storage. Enjoy quiet street living close to schools, golf, and more! The open kitchen stuns with quartz countertops, stainless appliances, and a ...
Essential Information
-
MLS® #
E4449704
-
Property Type
Residential
-
Year Built
1958
-
Property Style
Bungalow
Community Information
-
Area
Fort Saskatchewan
-
Postal Code
T8L 2L3
-
Neighbourhood/Community
Old Fort Saskatchewan
Services & Amenities
-
Amenities
Detectors SmokeHot Water Natural GasNo Animal HomePatio
Interior
-
Floor Finish
Vinyl Plank
-
Heating Type
Forced Air-1Natural Gas
-
Basement Development
Partly Finished
-
Goods Included
Dishwasher-Built-InDryerRefrigeratorStove-ElectricWasher
-
Basement
Full
Exterior
-
Lot/Exterior Features
Back LaneGolf NearbyLandscapedLevel LandPicnic AreaPlayground NearbySchoolsShopping NearbyTreed LotVegetable GardenPartially Fenced
-
Foundation
Concrete Perimeter
-
Roof
Asphalt Shingles
Additional Details
-
Property Class
Single Family
-
Road Access
Paved
-
Site Influences
Back LaneGolf NearbyLandscapedLevel LandPicnic AreaPlayground NearbySchoolsShopping NearbyTreed LotVegetable GardenPartially Fenced
-
Last Updated
6/5/2025 18:2
$2136/month
Est. Monthly Payment
Mortgage values are calculated by Redman Technologies Inc based on values provided in the REALTOR® Association of Edmonton listing data feed.

