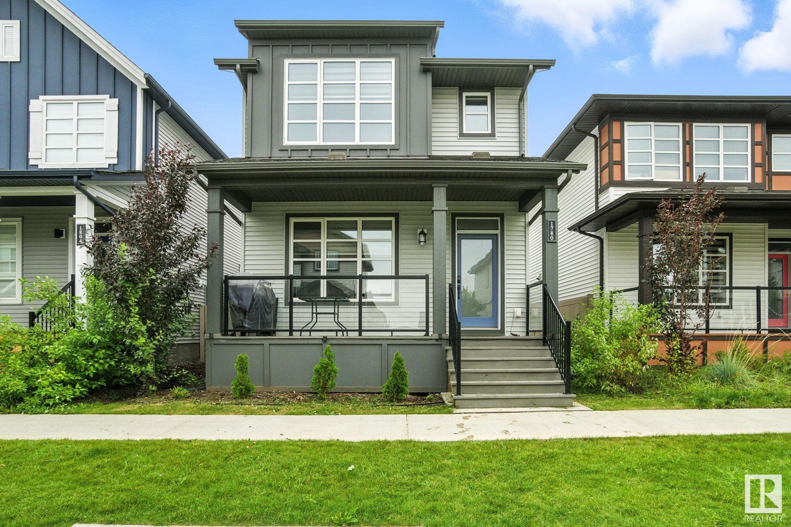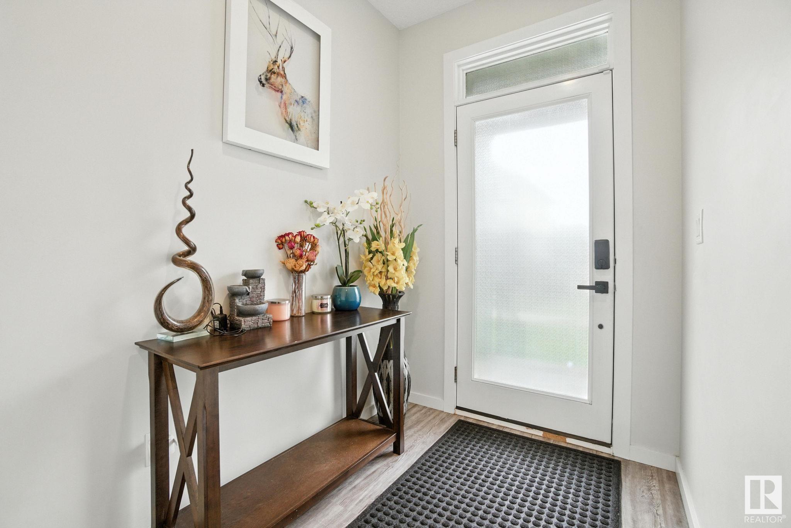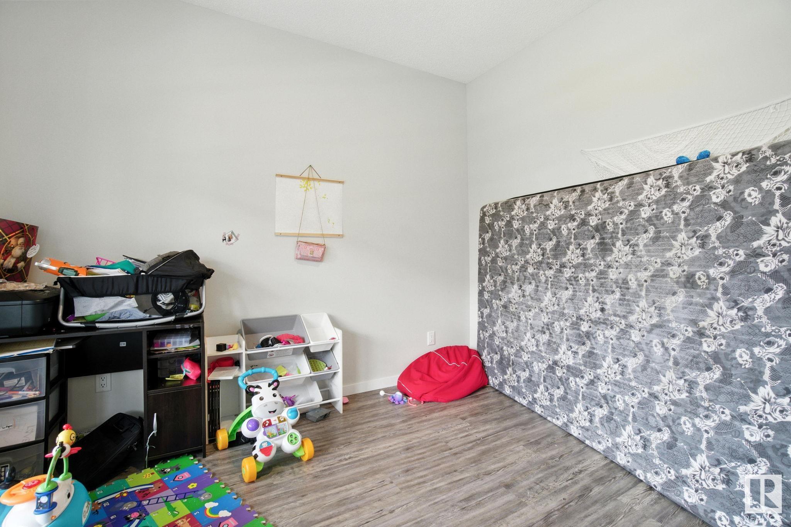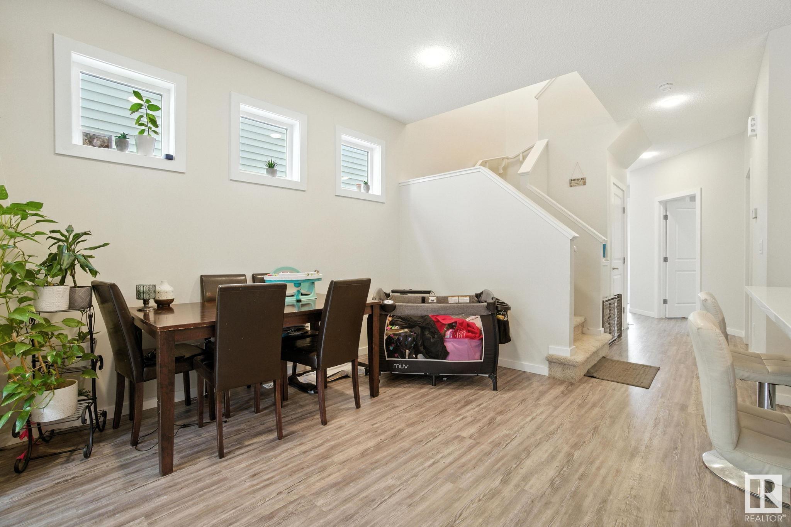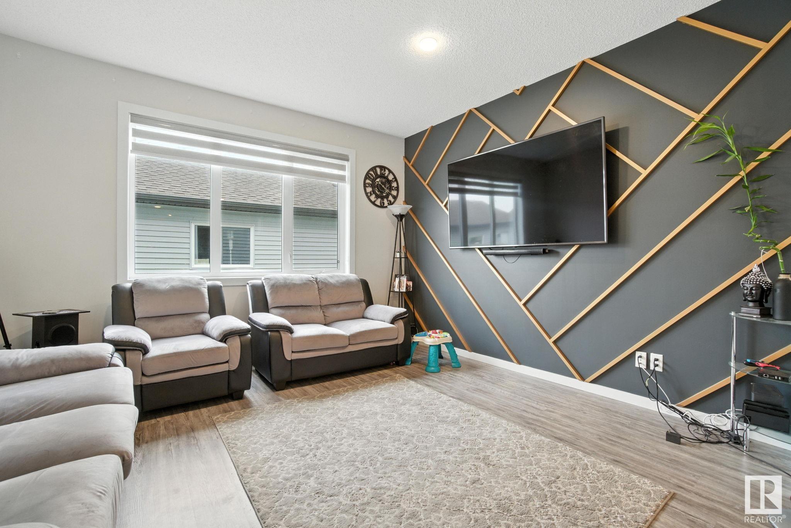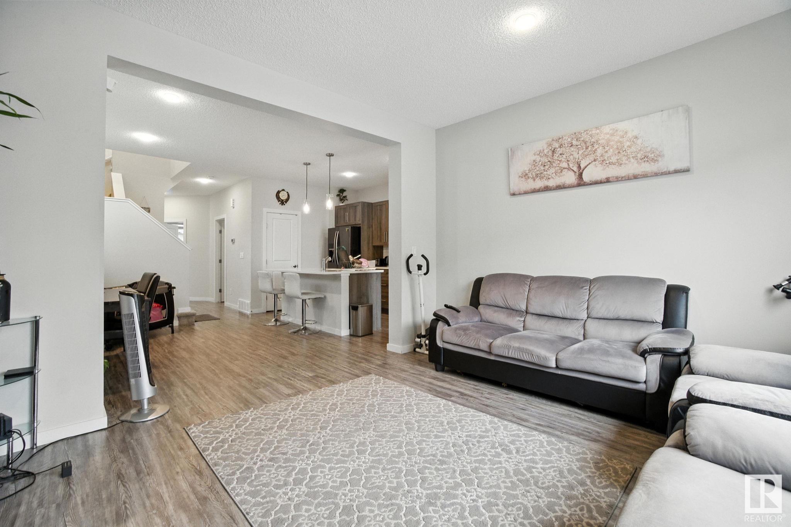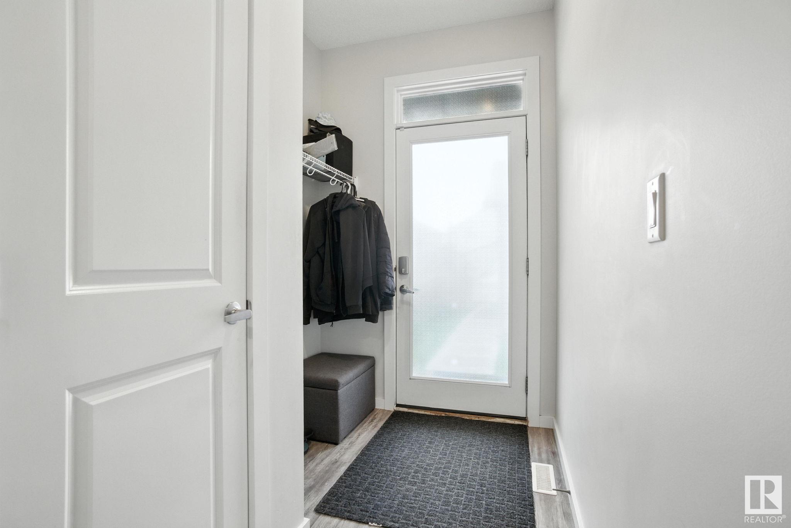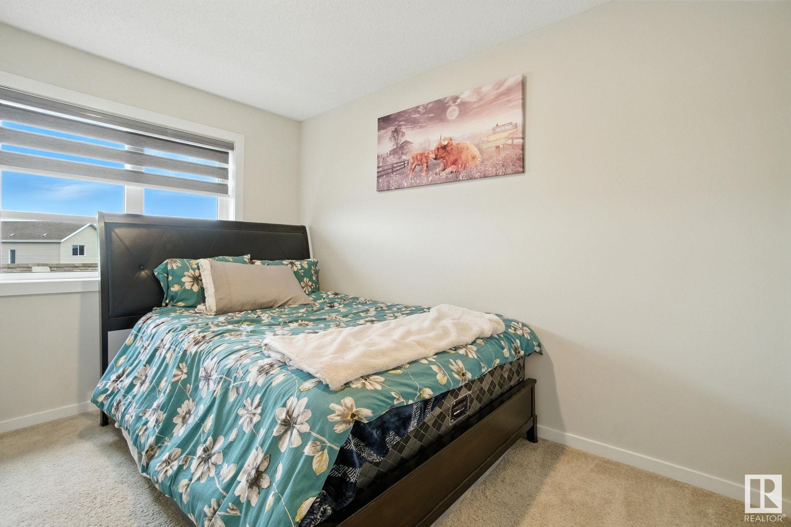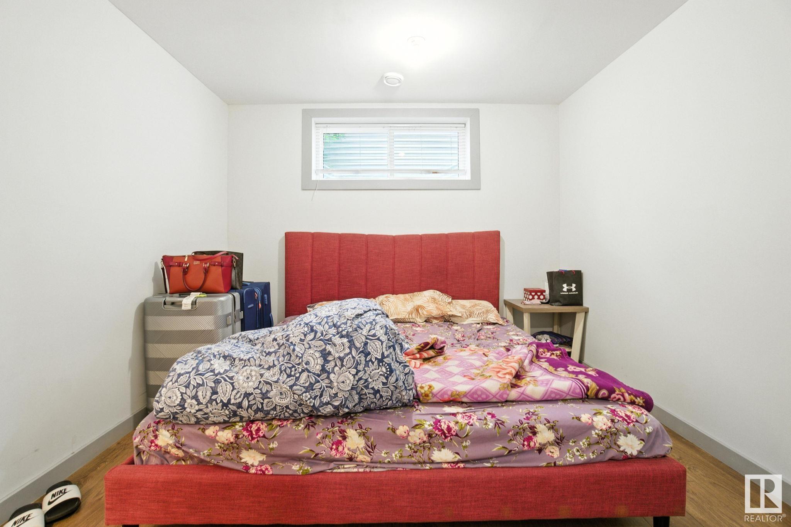Courtesy of Laddi Padda of Century 21 Smart Realty
1780 25 Street, House for sale in Laurel Edmonton , Alberta , T6T 2H7
MLS® # E4449803
Carbon Monoxide Detectors Ceiling 9 ft. Detectors Smoke Front Porch Vinyl Windows
Welcome to this beautifulhome in the sought-after community of Laurel! This home is thoughtfully designed for modern family living . The main floor is bright and inviting, featuring 9-ft ceilings, large windows for natural light, a modern kitchen and a generous island. You'll also find a bedroom and a full bathroom on the main level — perfect for elderly family members or guests. This also includes separate living and dining areas, a functional mudroom. Three spacious bedrooms upstairs and two full bathroom...
Essential Information
-
MLS® #
E4449803
-
Property Type
Residential
-
Year Built
2019
-
Property Style
2 Storey
Community Information
-
Area
Edmonton
-
Postal Code
T6T 2H7
-
Neighbourhood/Community
Laurel
Services & Amenities
-
Amenities
Carbon Monoxide DetectorsCeiling 9 ft.Detectors SmokeFront PorchVinyl Windows
Interior
-
Floor Finish
CarpetVinyl Plank
-
Heating Type
Forced Air-1Natural Gas
-
Basement Development
Fully Finished
-
Goods Included
Dishwasher-Built-InGarage OpenerRefrigeratorWindow CoveringsDryer-TwoStoves-TwoWashers-Two
-
Basement
Full
Exterior
-
Lot/Exterior Features
Back LaneFencedGolf NearbyPlayground NearbyPublic TransportationSchoolsShopping Nearby
-
Foundation
Concrete Perimeter
-
Roof
Asphalt Shingles
Additional Details
-
Property Class
Single Family
-
Road Access
Paved
-
Site Influences
Back LaneFencedGolf NearbyPlayground NearbyPublic TransportationSchoolsShopping Nearby
-
Last Updated
6/6/2025 2:36
$2550/month
Est. Monthly Payment
Mortgage values are calculated by Redman Technologies Inc based on values provided in the REALTOR® Association of Edmonton listing data feed.

