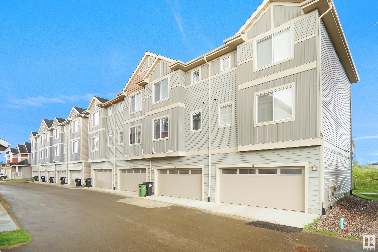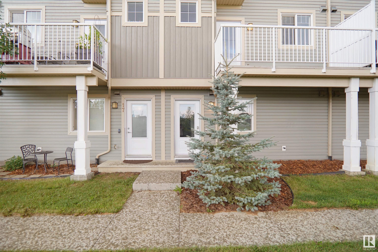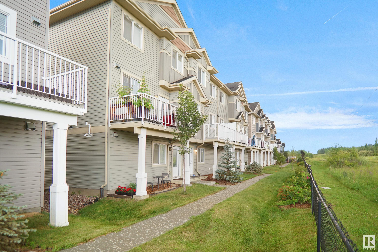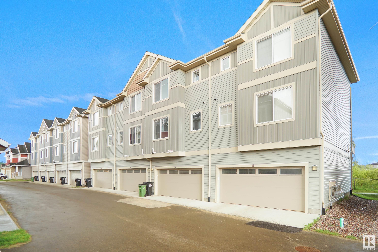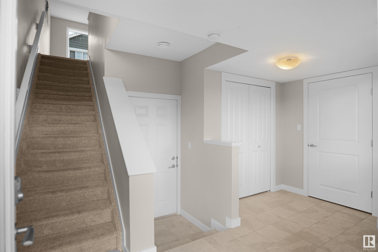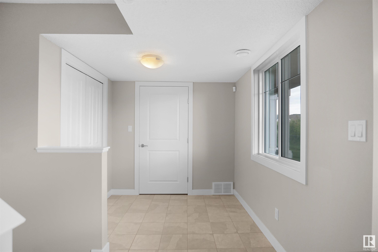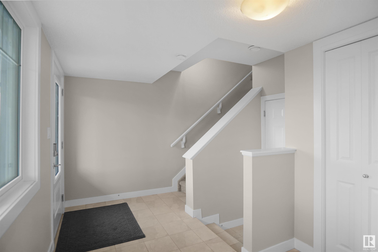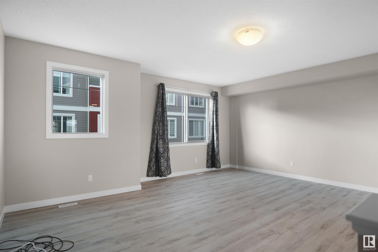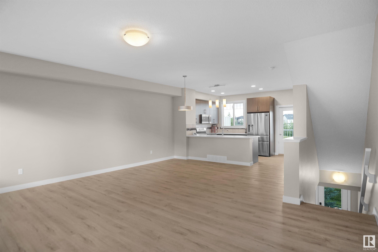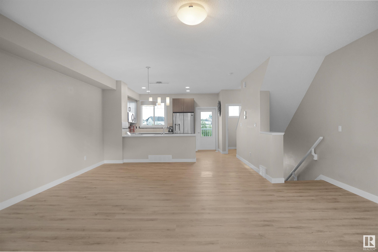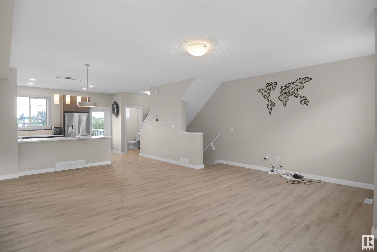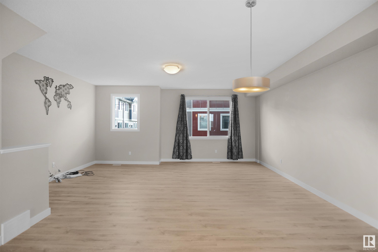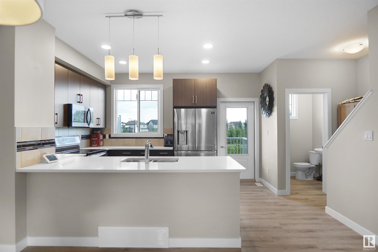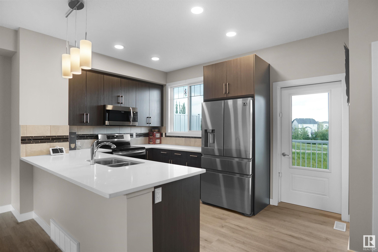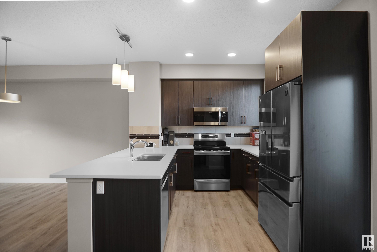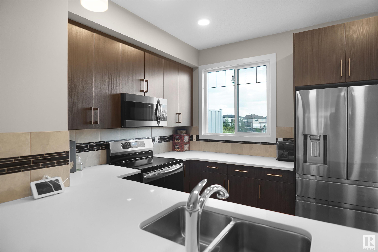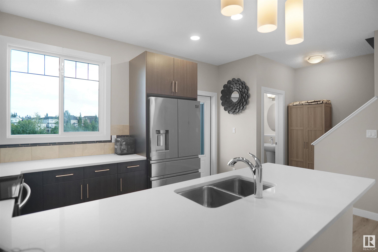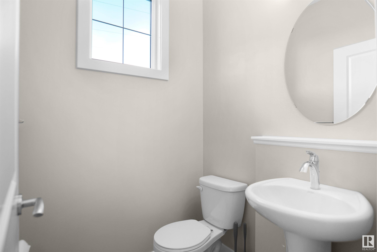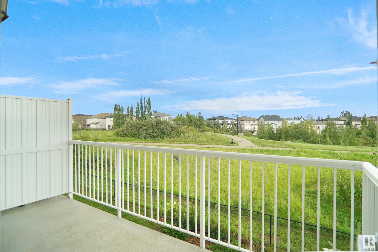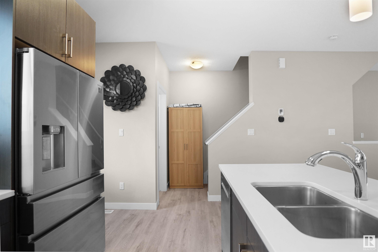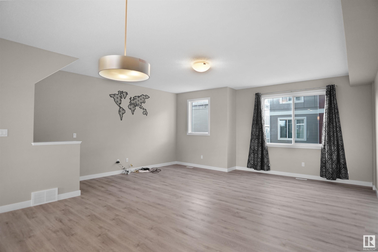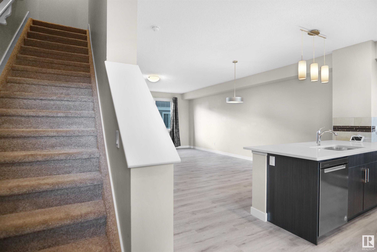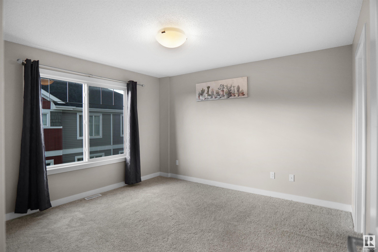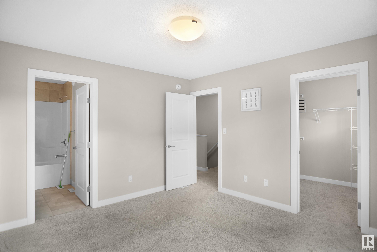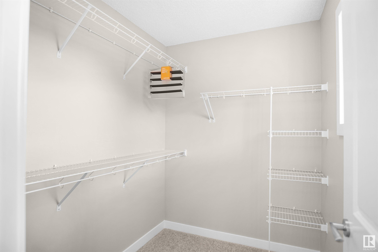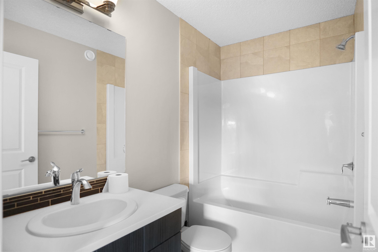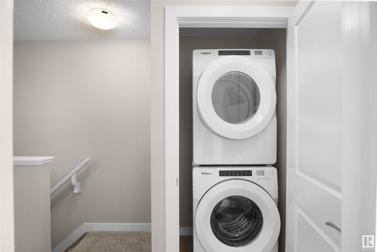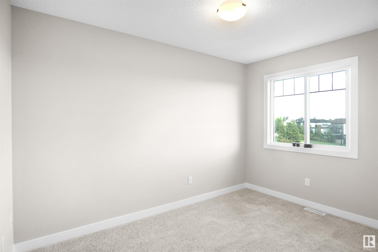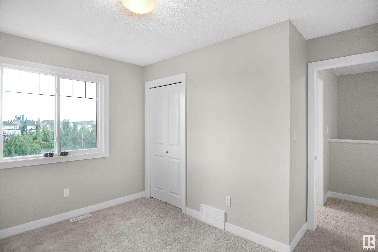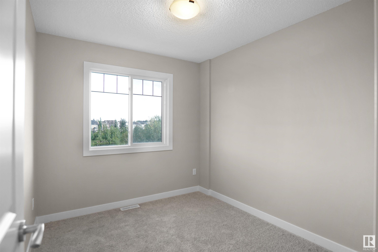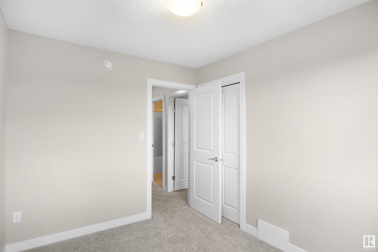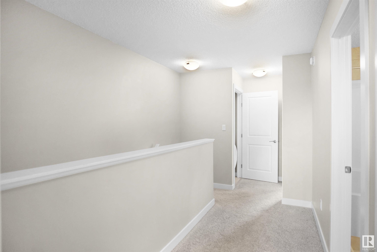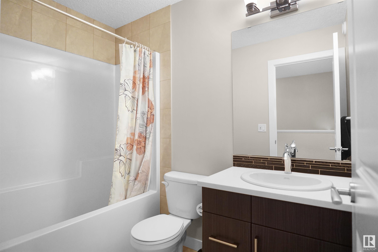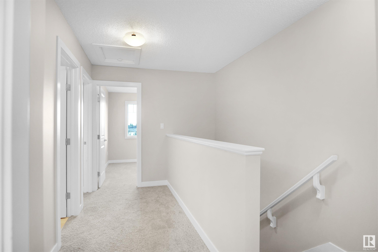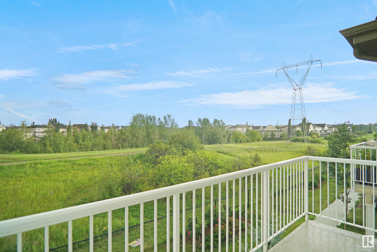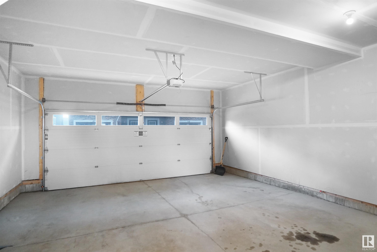Courtesy of . Sukhvir Singh of Exp Realty
18 13139 205 Street, Townhouse for sale in Trumpeter Area Edmonton , Alberta , T5S 0N1
MLS® # E4450256
Ceiling 9 ft. No Animal Home No Smoking Home
Welcome to Skylark 87 located just minutes south of St. Albert. Trumpeter on Big Lake is taking flight with over 300 acres of rolling hills, mature woodlands and natural wetlands. Trumpeter is home to a wide variety of wildlife, over 220 bird species, and now you can make this exceptional location your home too. This exceptional townhouse style 3 storey home features quality finishing throughout including quartz counter tops, vinyl plank flooring, glass back splash and ceramic tile floors, black appliances ...
Essential Information
-
MLS® #
E4450256
-
Property Type
Residential
-
Year Built
2020
-
Property Style
3 Storey
Community Information
-
Area
Edmonton
-
Condo Name
Skylark 87
-
Neighbourhood/Community
Trumpeter Area
-
Postal Code
T5S 0N1
Services & Amenities
-
Amenities
Ceiling 9 ft.No Animal HomeNo Smoking Home
Interior
-
Floor Finish
CarpetCeramic TileVinyl Plank
-
Heating Type
Forced Air-1Natural Gas
-
Basement Development
No Basement
-
Goods Included
Dishwasher-Built-InDryerGarage ControlGarage OpenerMicrowave Hood FanOven-MicrowaveRefrigeratorStove-ElectricWasher
-
Basement
None
Exterior
-
Lot/Exterior Features
Golf NearbyLandscapedPlayground NearbySchoolsShopping NearbyView City
-
Foundation
Concrete Perimeter
-
Roof
Asphalt Shingles
Additional Details
-
Property Class
Condo
-
Road Access
Paved
-
Site Influences
Golf NearbyLandscapedPlayground NearbySchoolsShopping NearbyView City
-
Last Updated
6/3/2025 6:40
$1635/month
Est. Monthly Payment
Mortgage values are calculated by Redman Technologies Inc based on values provided in the REALTOR® Association of Edmonton listing data feed.

