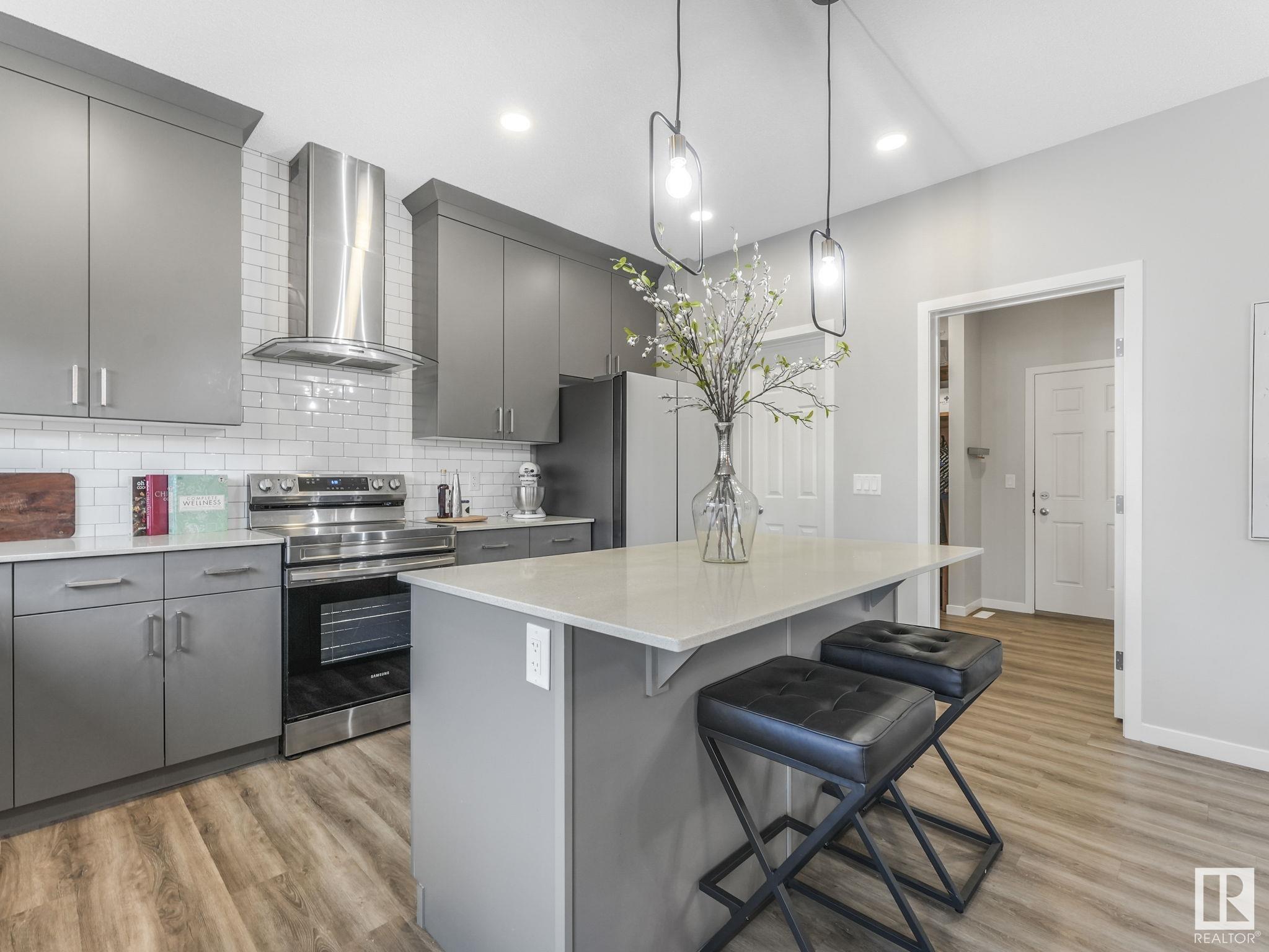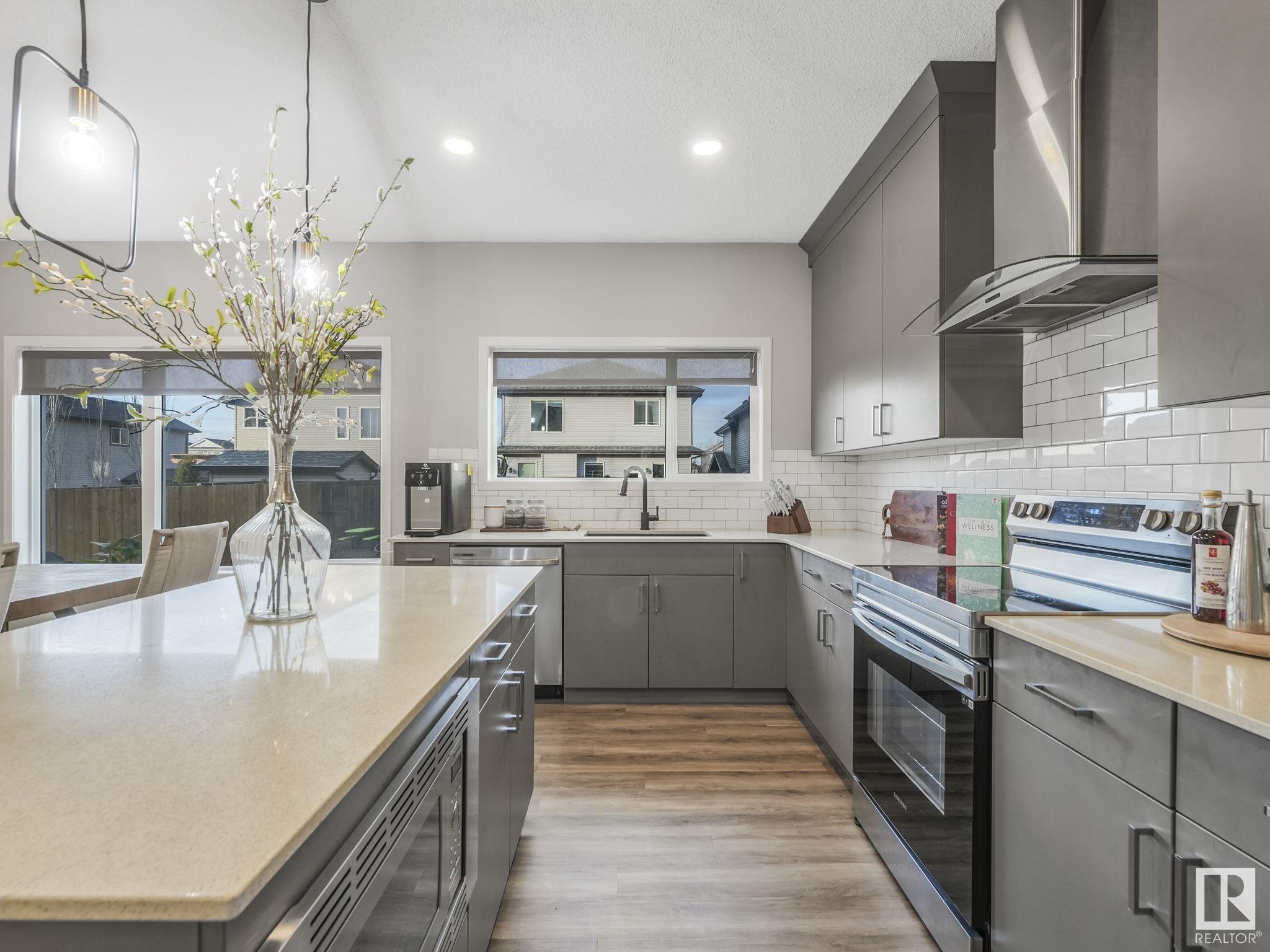Courtesy of Chris Okoloise of RE/MAX Excellence
10 AUTUMNWOOD Crescent, House for sale in Aspen Glen Spruce Grove , Alberta , T7X 0J3
MLS® # E4432642
Carbon Monoxide Detectors Ceiling 9 ft. Deck Front Porch Hot Wtr Tank-Energy Star No Animal Home Parking-Extra HRV System
Exquisite custom built 2-storey, Quiet prestigious curb appeal in the family friendly community of Aspen Glen. You will be greeted by the grand 9-foot ceilings, beautiful grey cabinetry, custom island with beautiful quartz countertops throughout, Luxury Vinyl Plank flooring & tons of upgrades throughout this meticulously maintained property. Large Windows flood the space with natural light. Features 4 bedrooms, 3.5 baths, Amazing Fully Finished Permitted Basement with a Separate Entrance. Main level boasts ...
Essential Information
-
MLS® #
E4432642
-
Property Type
Residential
-
Year Built
2021
-
Property Style
2 Storey
Community Information
-
Area
Spruce Grove
-
Postal Code
T7X 0J3
-
Neighbourhood/Community
Aspen Glen
Services & Amenities
-
Amenities
Carbon Monoxide DetectorsCeiling 9 ft.DeckFront PorchHot Wtr Tank-Energy StarNo Animal HomeParking-ExtraHRV System
Interior
-
Floor Finish
CarpetCeramic TileVinyl Plank
-
Heating Type
Forced Air-1Natural Gas
-
Basement
Full
-
Goods Included
Dishwasher-Built-InDryerGarage OpenerHood FanOven-MicrowaveRefrigeratorStove-ElectricWasherWindow Coverings
-
Fireplace Fuel
Electric
-
Basement Development
Fully Finished
Exterior
-
Lot/Exterior Features
FencedFlat SiteGolf NearbyLandscapedPlayground NearbySchoolsShopping Nearby
-
Foundation
Concrete Perimeter
-
Roof
Asphalt Shingles
Additional Details
-
Property Class
Single Family
-
Road Access
Paved Driveway to House
-
Site Influences
FencedFlat SiteGolf NearbyLandscapedPlayground NearbySchoolsShopping Nearby
-
Last Updated
4/6/2025 16:8
$2983/month
Est. Monthly Payment
Mortgage values are calculated by Redman Technologies Inc based on values provided in the REALTOR® Association of Edmonton listing data feed.






































































