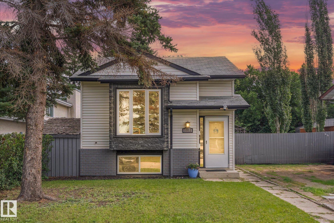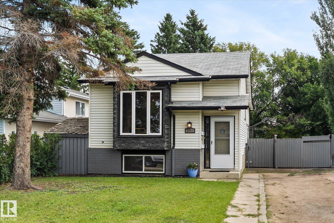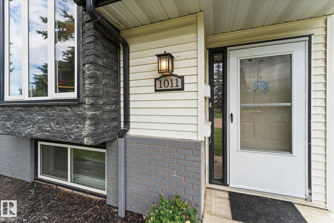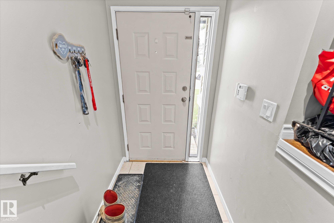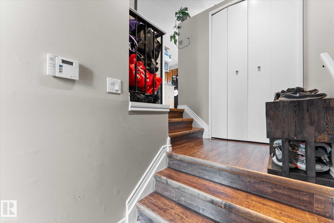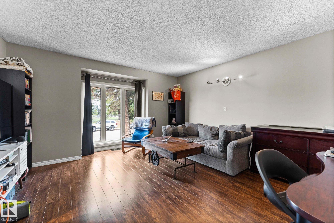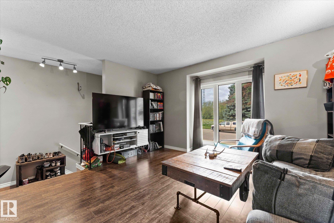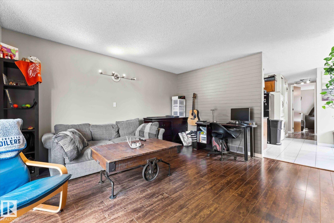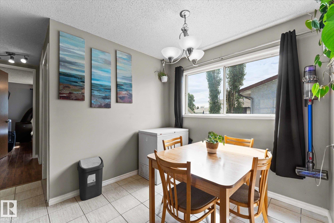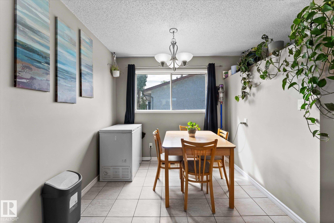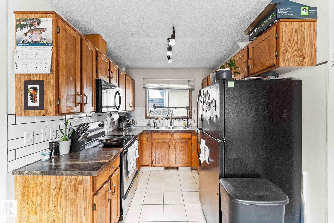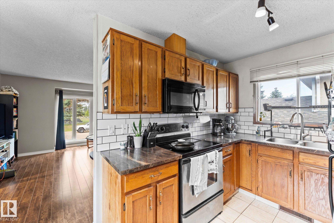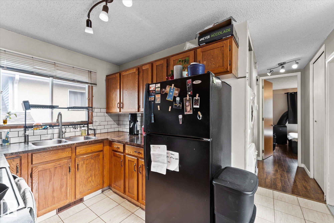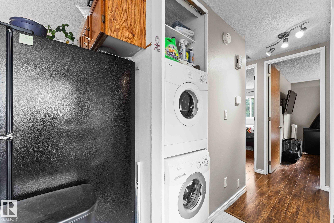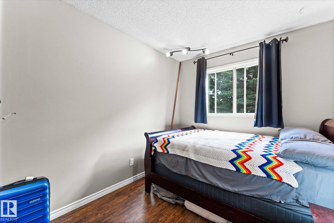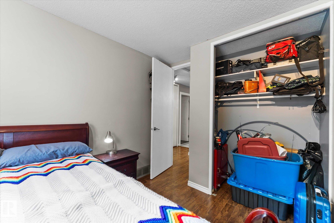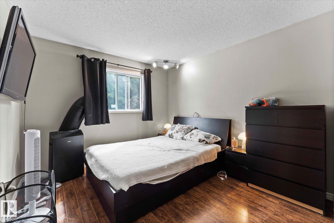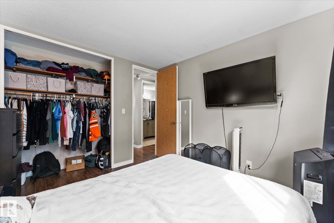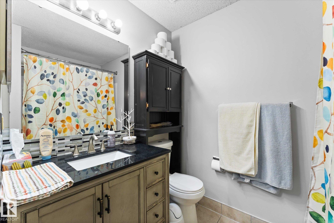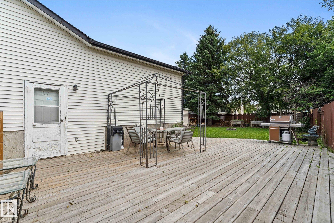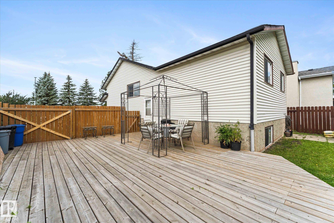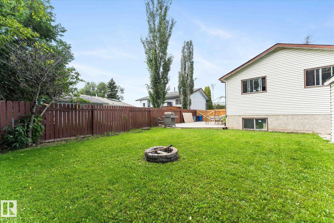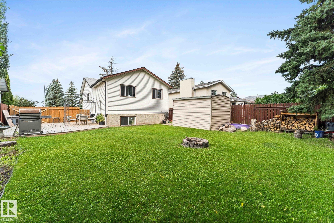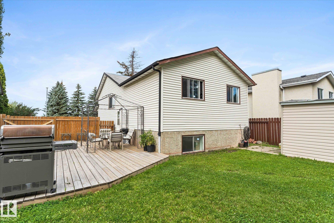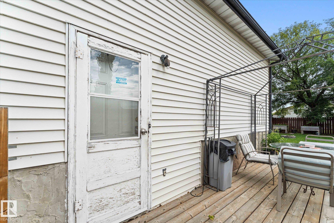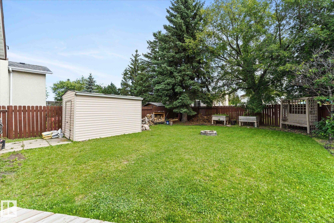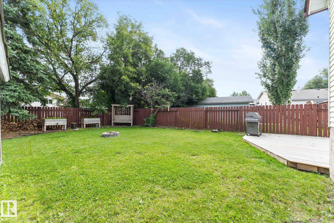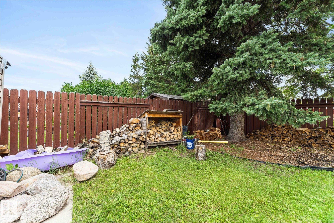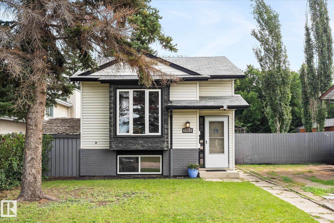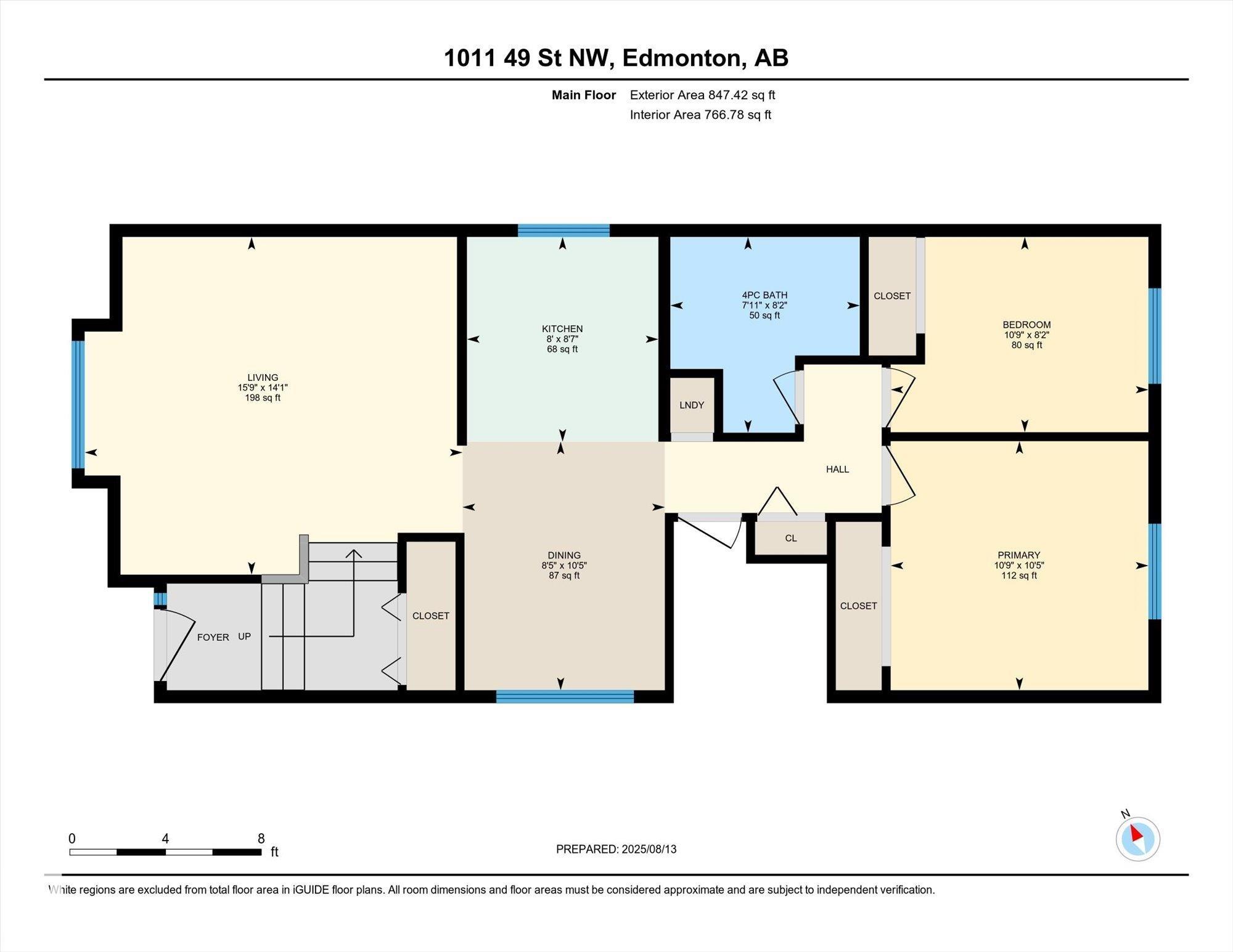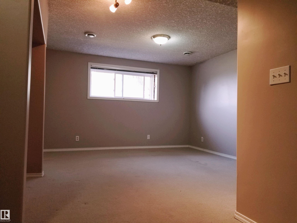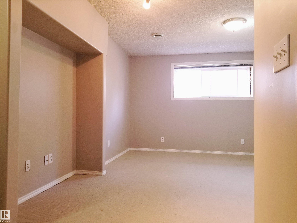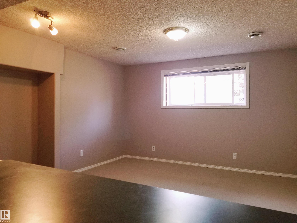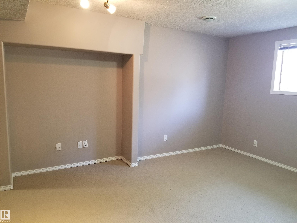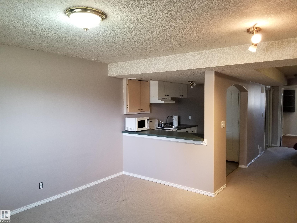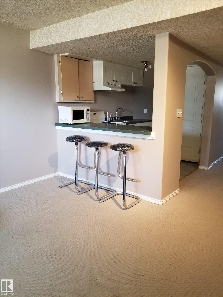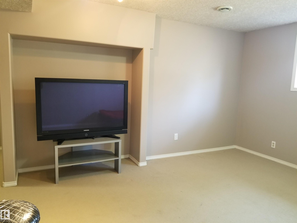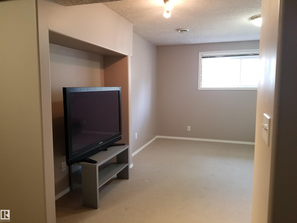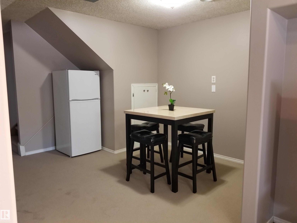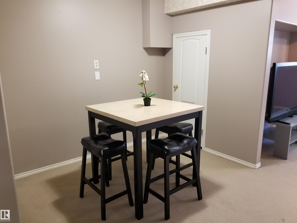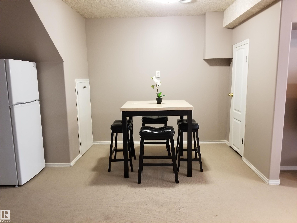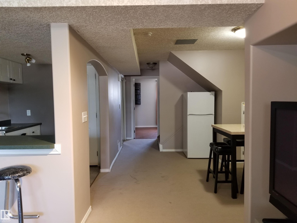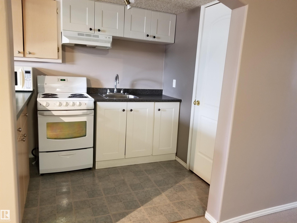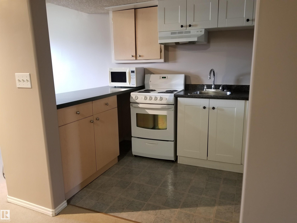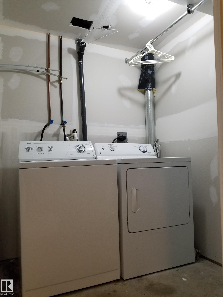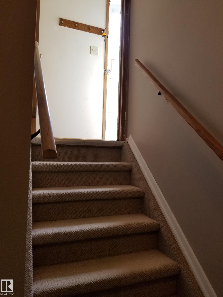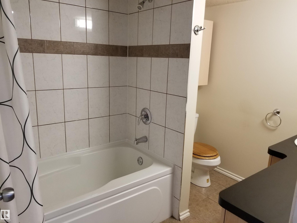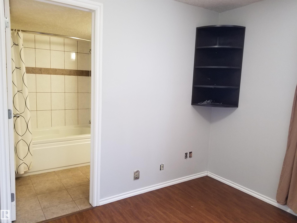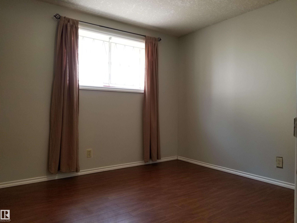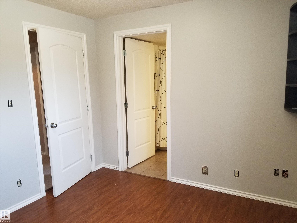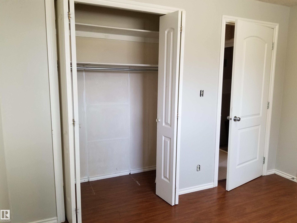Courtesy of Justin Lafavor of MaxWell Challenge Realty
1011 49 Street, House for sale in Crawford Plains Edmonton , Alberta , T6L 4C8
MLS® # E4452800
Off Street Parking On Street Parking Deck Fire Pit
*** Millwoods' Most Affordable LEGAL Suited House Has JUST Hit The Market... *** At the time of uploading this listing, Dear Buyer, you won't find a single detached house with a LEGAL secondary suite in all of Millwoods for this price. Now, it's obvious there's no garage. However, that leaves you with a spacious rear fenced yard and LOADS of parking out front: Your double-wide driveway is EXTRA deep and can accommodate multiple vehicles incl. trailer/RV/5th wheel! UPSTAIRS: 2 Bdrm + 1 Bath suite and private...
Essential Information
-
MLS® #
E4452800
-
Property Type
Residential
-
Year Built
1983
-
Property Style
Bi-Level
Community Information
-
Area
Edmonton
-
Postal Code
T6L 4C8
-
Neighbourhood/Community
Crawford Plains
Services & Amenities
-
Amenities
Off Street ParkingOn Street ParkingDeckFire Pit
Interior
-
Floor Finish
CarpetCeramic TileLaminate Flooring
-
Heating Type
Forced Air-1Natural Gas
-
Basement Development
Fully Finished
-
Goods Included
Dishwasher-Built-InMicrowave Hood FanOven-MicrowaveDryer-TwoRefrigerators-TwoStoves-TwoWashers-Two
-
Basement
Full
Exterior
-
Lot/Exterior Features
FencedFlat SiteGolf NearbyNo Back LanePark/ReservePlayground NearbyPublic Swimming PoolPublic TransportationSchoolsShopping Nearby
-
Foundation
Concrete Perimeter
-
Roof
Asphalt Shingles
Additional Details
-
Property Class
Single Family
-
Road Access
Paved
-
Site Influences
FencedFlat SiteGolf NearbyNo Back LanePark/ReservePlayground NearbyPublic Swimming PoolPublic TransportationSchoolsShopping Nearby
-
Last Updated
7/5/2025 2:37
$1639/month
Est. Monthly Payment
Mortgage values are calculated by Redman Technologies Inc based on values provided in the REALTOR® Association of Edmonton listing data feed.

