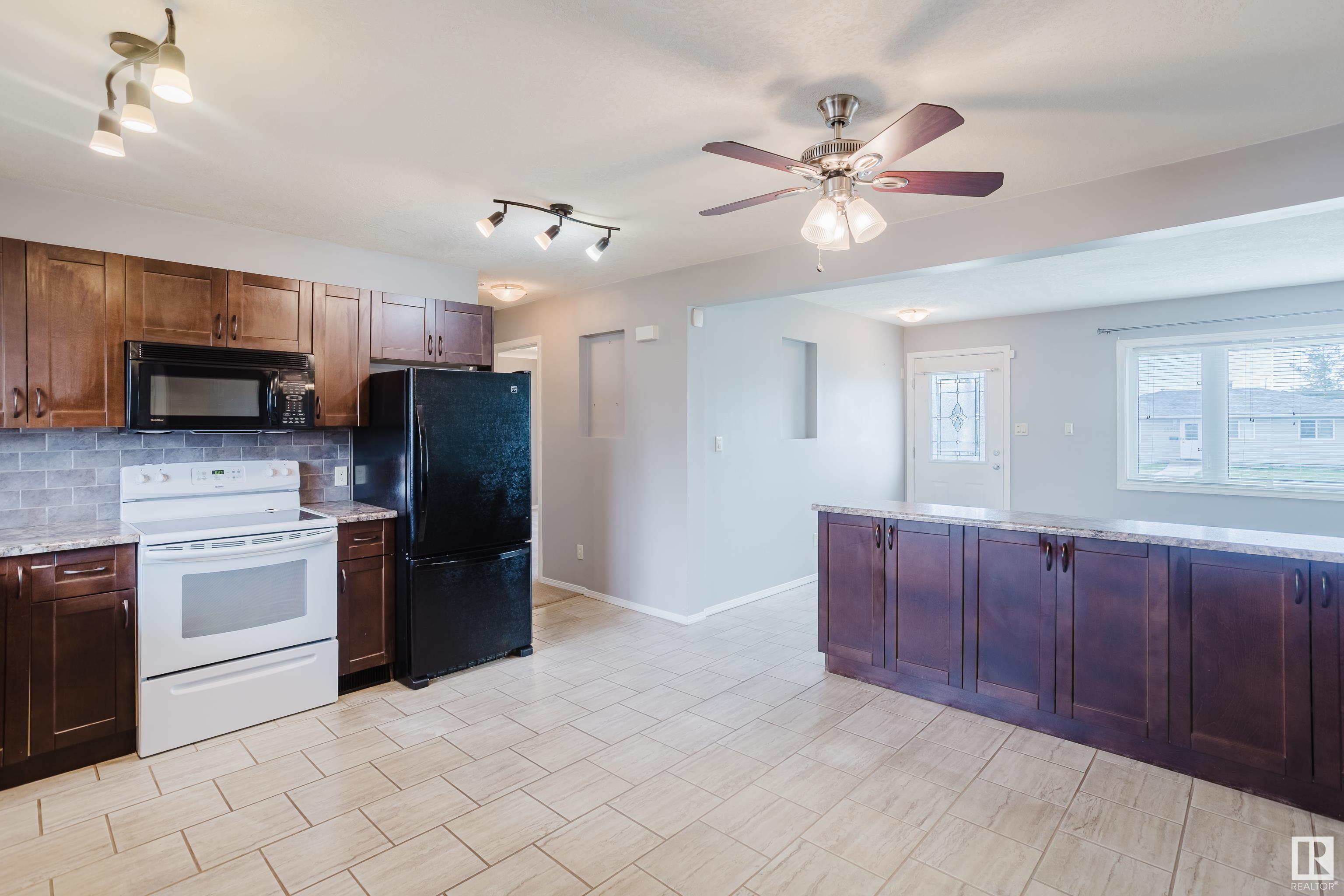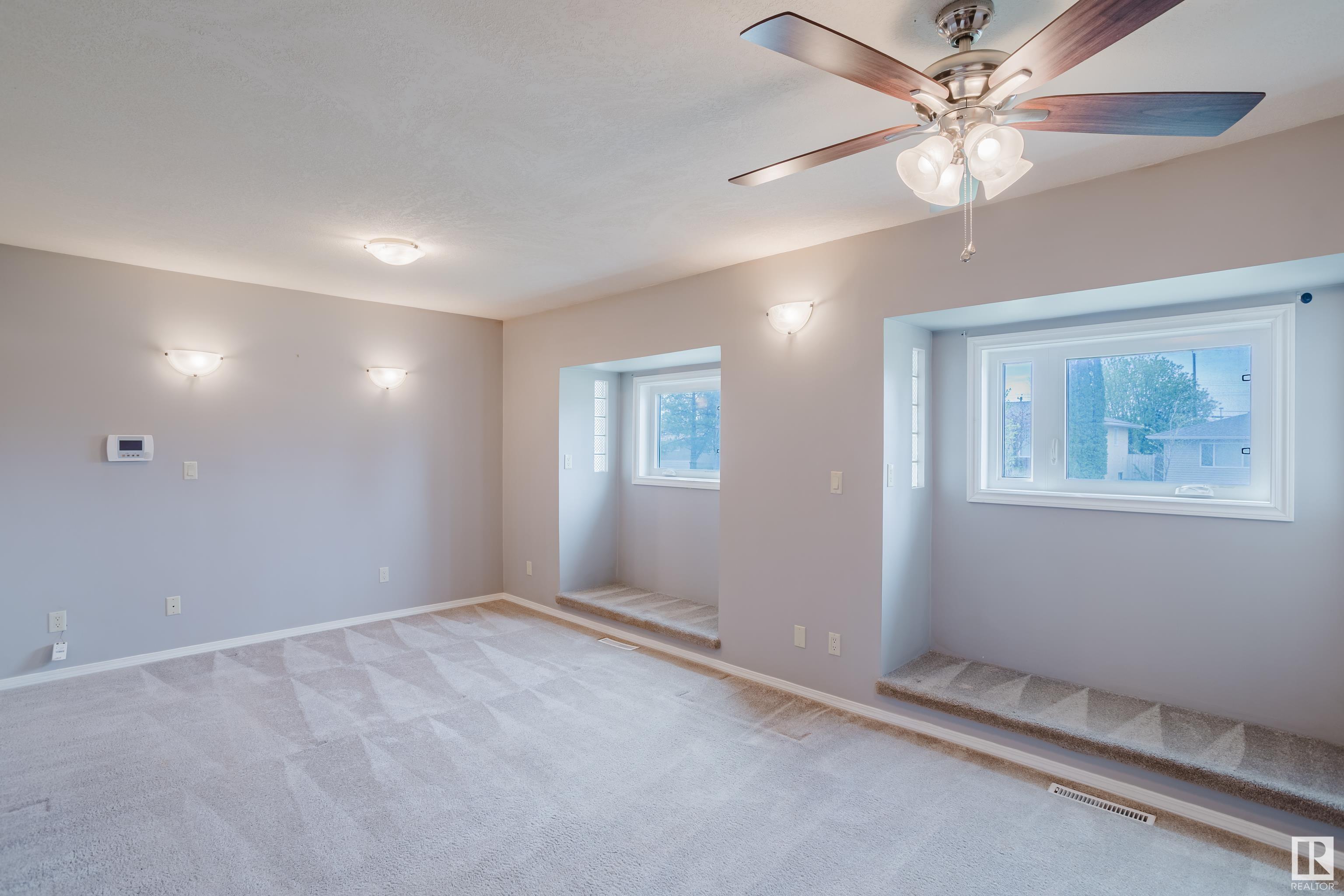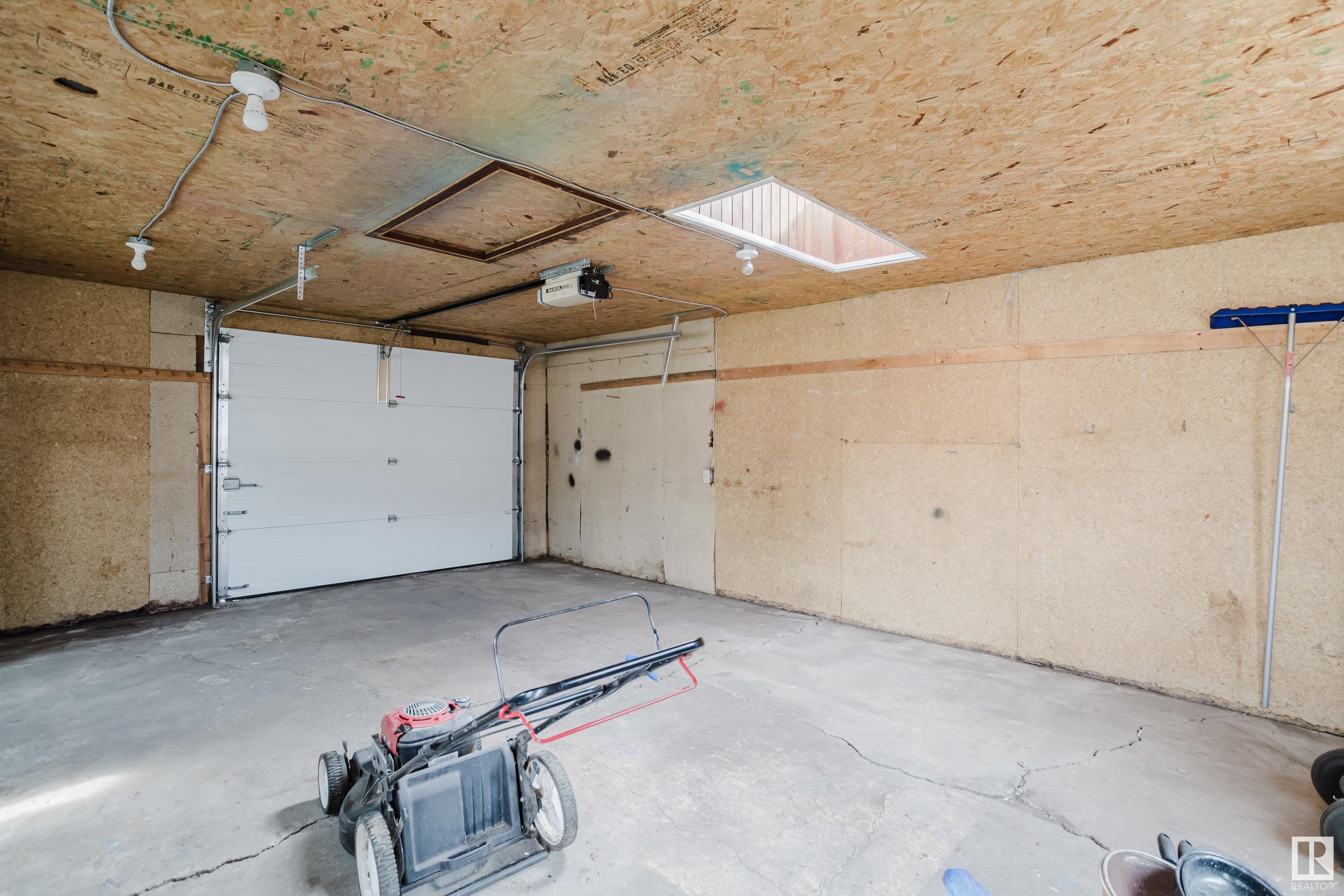Courtesy of Darrell Zapernick of MaxWell Challenge Realty
10520 52 Avenue, House for sale in Pleasantview (Edmonton) Edmonton , Alberta , T6H 0P1
MLS® # E4435743
Crawl Space Deck No Animal Home
WHY BUY A CONDO WHEN YOU CAN OWN THIS OUTSTANDING 1,085 SF BUNGALOW IN PLEASANTVIEW AND HAVE NO CONDO FEES! On a 50' x 120' LOT, the home had a Major Renovation in 2012 and displays a bright, OPEN PLAN when you enter. Renovation highlights include Kitchen Cabinets & Countertops, Flooring, a Renovated Bathroom, Roof Shingles, Windows, AND exterior Vinyl Siding with a Stacked Stone accent! The main floor boasts a Large Living Room, a Big Kitchen plus a HUGE master bedroom & a good sized 2nd bedroom. The BIG b...
Essential Information
-
MLS® #
E4435743
-
Property Type
Residential
-
Year Built
1960
-
Property Style
Bungalow
Community Information
-
Area
Edmonton
-
Postal Code
T6H 0P1
-
Neighbourhood/Community
Pleasantview (Edmonton)
Services & Amenities
-
Amenities
Crawl SpaceDeckNo Animal Home
Interior
-
Floor Finish
CarpetNon-Ceramic Tile
-
Heating Type
Forced Air-1Natural Gas
-
Basement Development
No Basement
-
Goods Included
Dishwasher-Built-InDryerFan-CeilingGarage OpenerRefrigeratorStorage ShedStove-ElectricWasherWindow Coverings
-
Basement
None
Exterior
-
Lot/Exterior Features
Back LaneFencedFlat SiteLandscapedPaved LanePlayground NearbyPublic TransportationSchoolsShopping Nearby
-
Foundation
Grade Beam
-
Roof
Asphalt Shingles
Additional Details
-
Property Class
Single Family
-
Road Access
Paved
-
Site Influences
Back LaneFencedFlat SiteLandscapedPaved LanePlayground NearbyPublic TransportationSchoolsShopping Nearby
-
Last Updated
4/6/2025 5:8
$1748/month
Est. Monthly Payment
Mortgage values are calculated by Redman Technologies Inc based on values provided in the REALTOR® Association of Edmonton listing data feed.



































