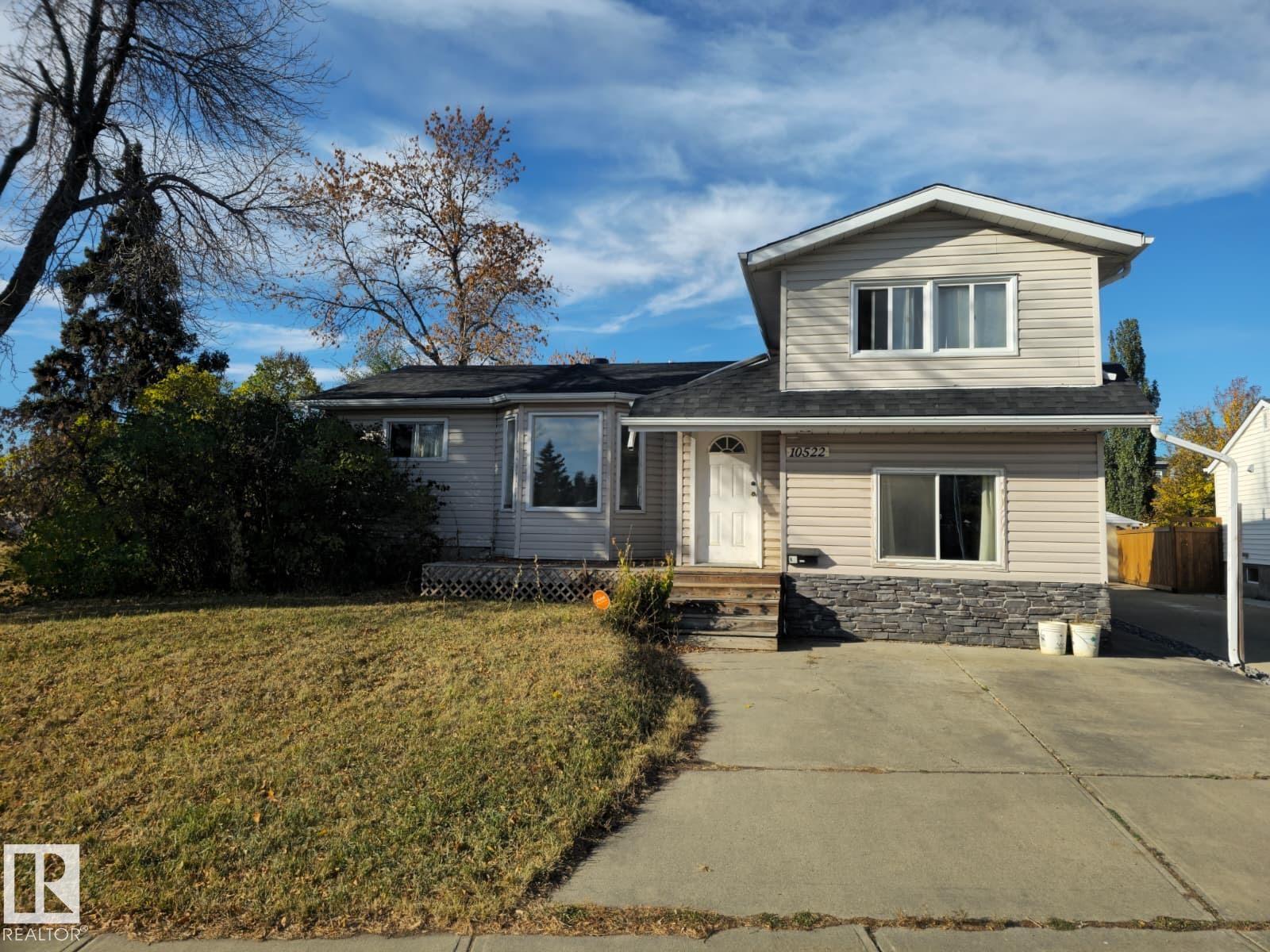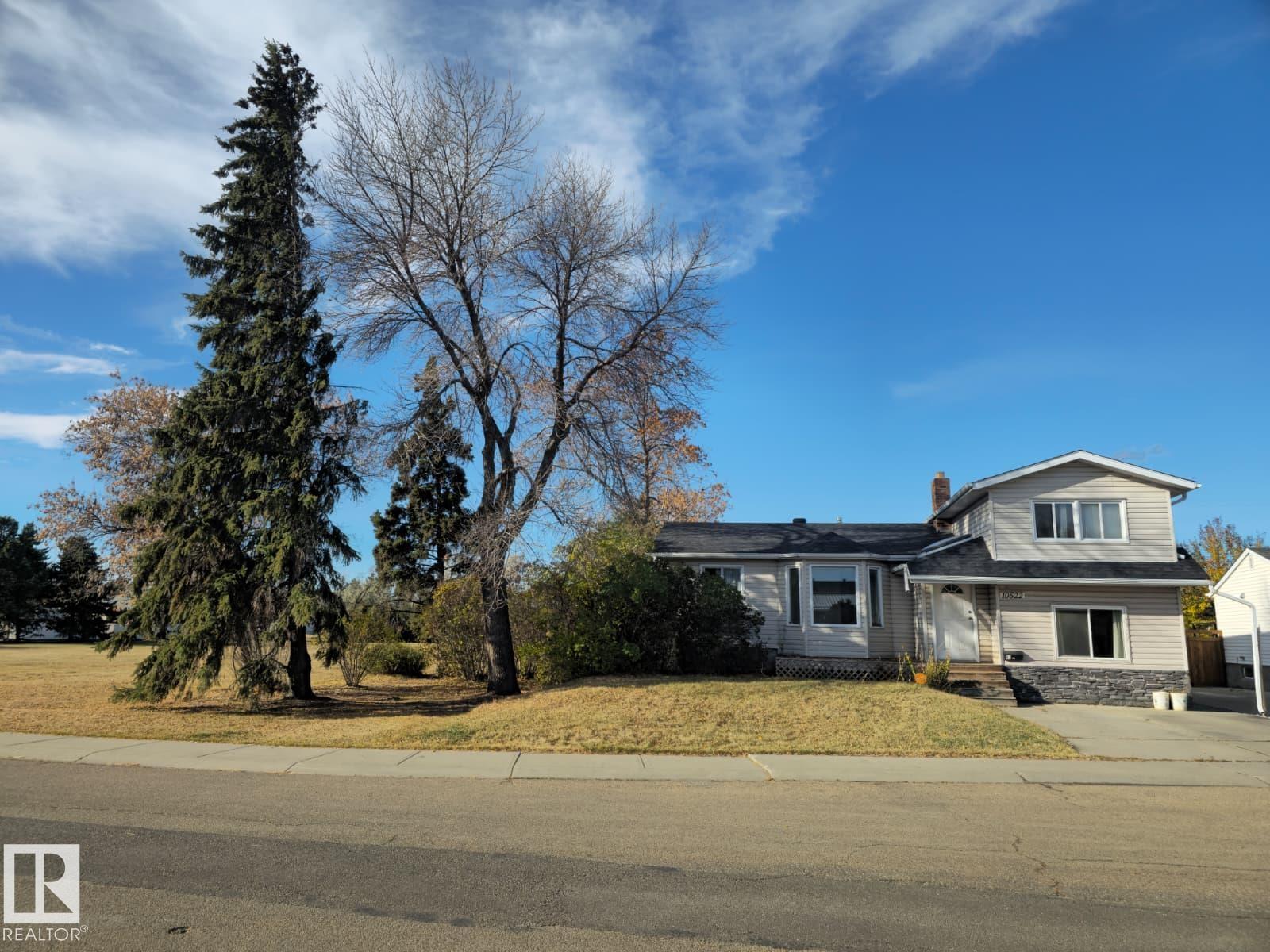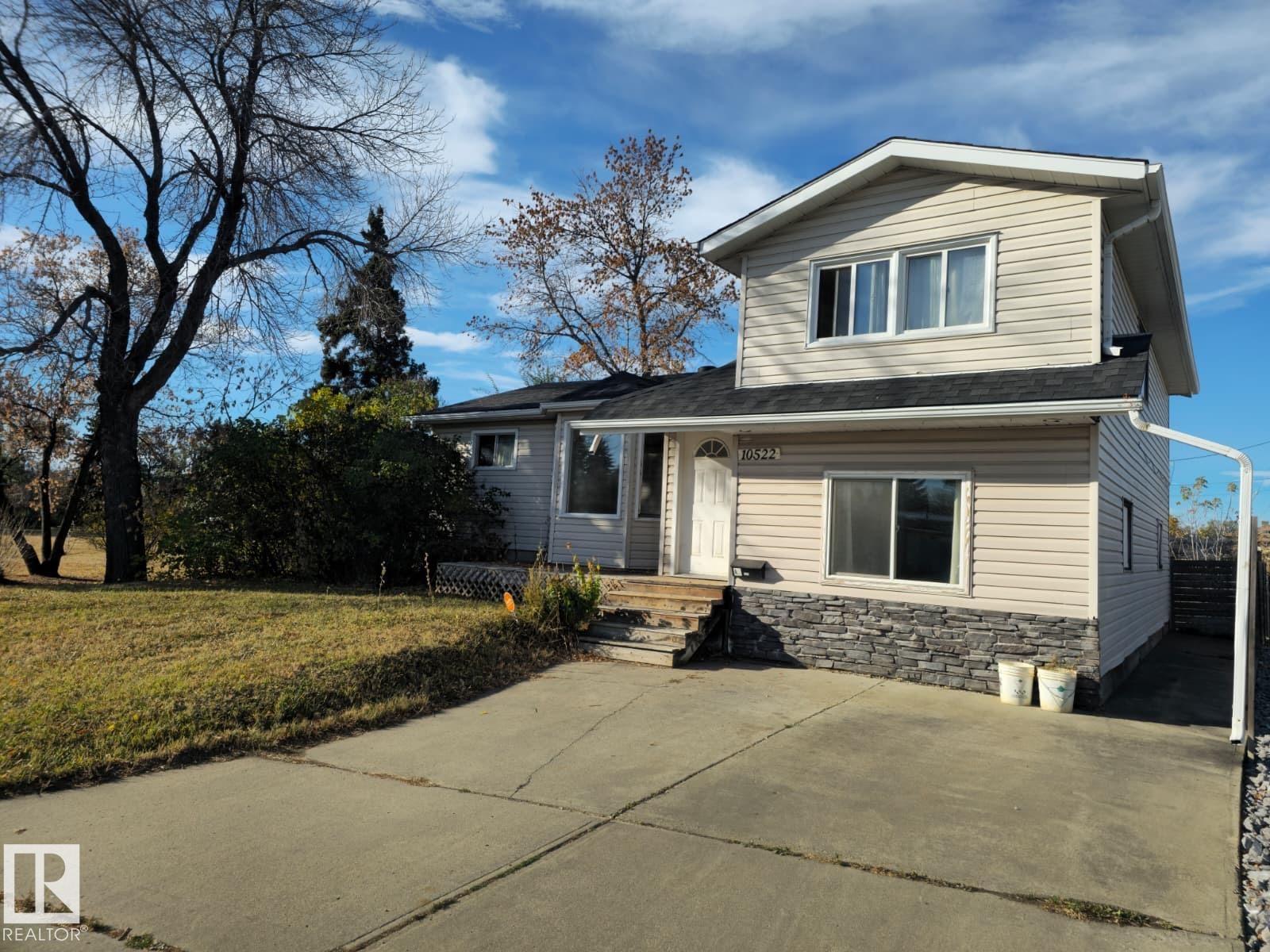Courtesy of Nutan Thakur of RE/MAX Excellence
10522 161 Street, House for sale in Britannia Youngstown Edmonton , Alberta , T5P 3J7
MLS® # E4462591
Off Street Parking
Investor Alert! Prime opportunity in Britannia Youngstown, ideally located next to a park on a large 50’ x 140’ corner lot. This property offers amazing potential for redevelopment, infill, or renovation — perfectly suited for a future 4-plex or multi-unit project. The corner exposure allows excellent design flexibility and long-term value. Situated in a mature community close to downtown, schools, shopping, and transit, this is your chance to secure a high-value investment property in a growing west-end
Essential Information
-
MLS® #
E4462591
-
Property Type
Residential
-
Year Built
1958
-
Property Style
4 Level Split
Community Information
-
Area
Edmonton
-
Postal Code
T5P 3J7
-
Neighbourhood/Community
Britannia Youngstown
Services & Amenities
-
Amenities
Off Street Parking
Interior
-
Floor Finish
CarpetHardwoodLinoleum
-
Heating Type
Forced Air-1Natural Gas
-
Basement Development
Partly Finished
-
Goods Included
Dishwasher-Built-InDryerRefrigeratorStove-ElectricWasher
-
Basement
Full
Exterior
-
Lot/Exterior Features
Back LaneCorner LotPark/ReservePlayground NearbyPublic TransportationSchoolsShopping NearbySee Remarks
-
Foundation
Concrete Perimeter
-
Roof
Asphalt Shingles
Additional Details
-
Property Class
Single Family
-
Road Access
Paved
-
Site Influences
Back LaneCorner LotPark/ReservePlayground NearbyPublic TransportationSchoolsShopping NearbySee Remarks
-
Last Updated
9/6/2025 2:58
$1936/month
Est. Monthly Payment
Mortgage values are calculated by Redman Technologies Inc based on values provided in the REALTOR® Association of Edmonton listing data feed.



