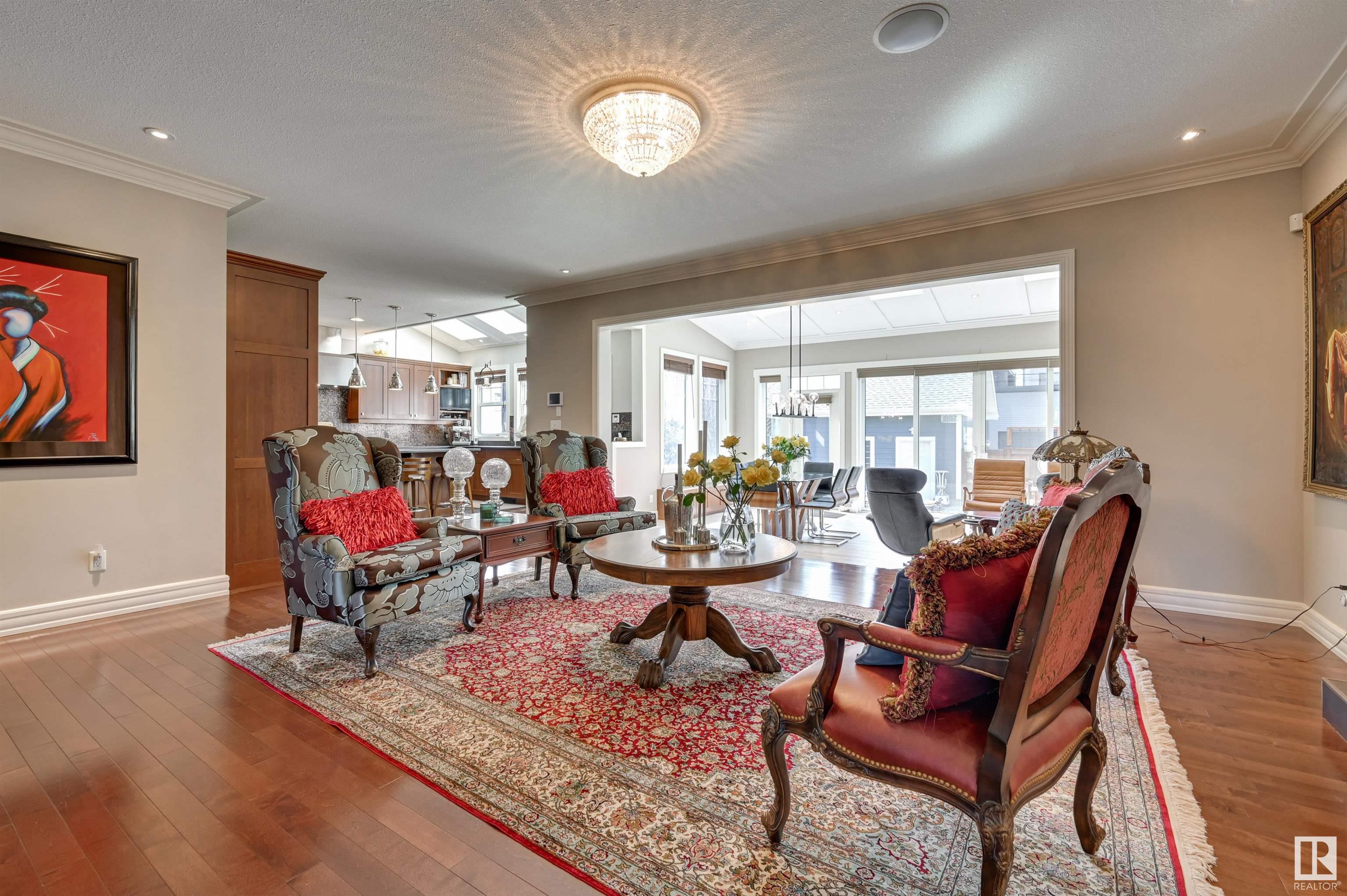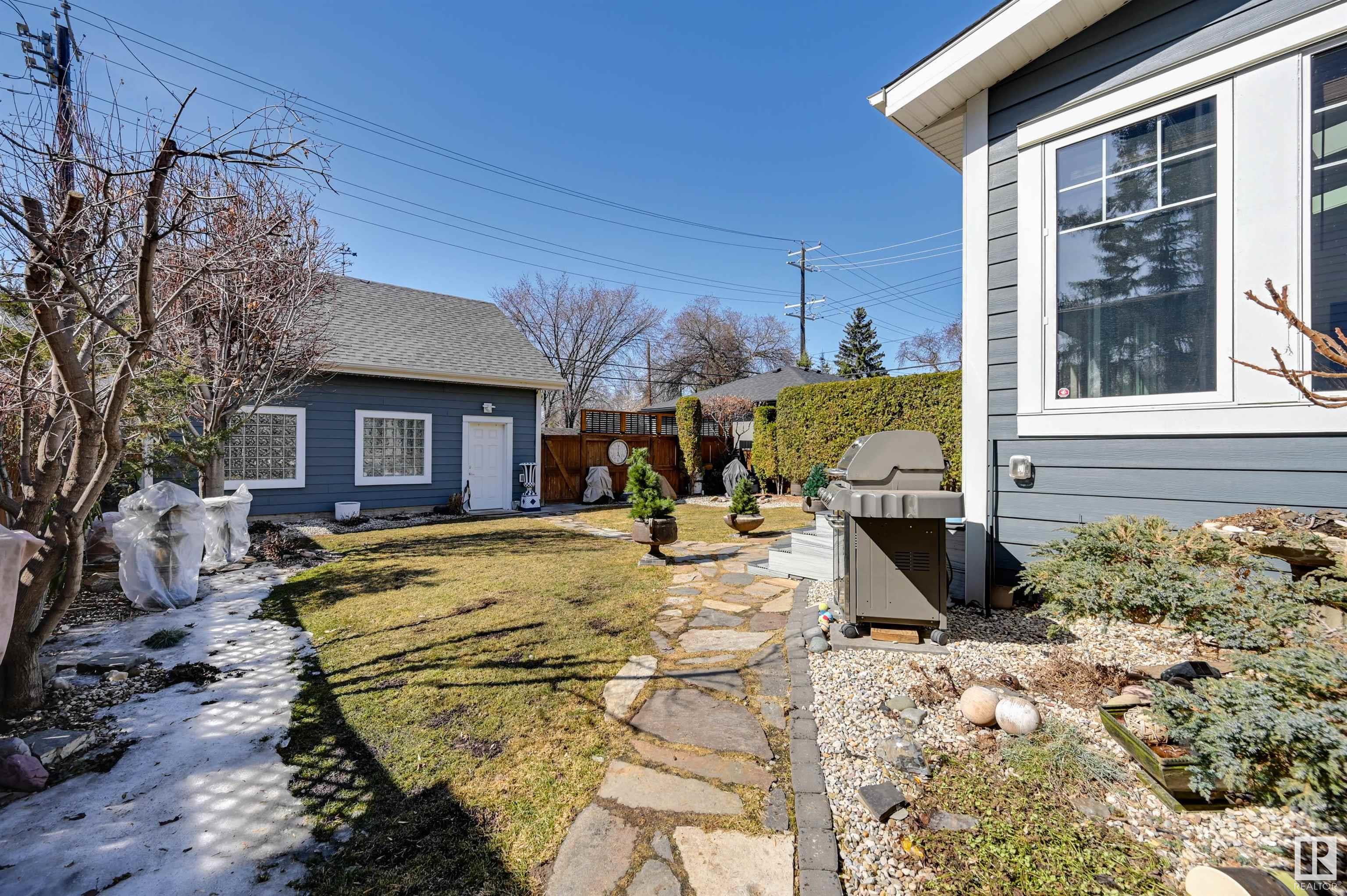Courtesy of Clare Packer of RE/MAX Excellence
10534 135 Street, House for sale in Glenora Edmonton , Alberta , T5N 2C7
MLS® # E4431436
Air Conditioner Ceiling 9 ft. Deck Detectors Smoke Front Porch Intercom No Smoking Home Parking-Visitor Patio Skylight Vaulted Ceiling Vinyl Windows
Pristine Executive Craftsman Style Two Storey in Glenora! Situated on a large lot on a quiet, tree-lined street is this Award Winning Infill, featuring nearly 4,300 sqft of living space. No expense was spared in the custom build process - feel the quality of high end materials used throughout: imported Italian tile, luxurious hardware, custom cabinetry & more. Through the front door is a beautiful two storey front foyer. Then, the space opens beautifully w/ a large chefs kitchen with Towne and Countree Cabi...
Essential Information
-
MLS® #
E4431436
-
Property Type
Residential
-
Year Built
2009
-
Property Style
2 Storey
Community Information
-
Area
Edmonton
-
Postal Code
T5N 2C7
-
Neighbourhood/Community
Glenora
Services & Amenities
-
Amenities
Air ConditionerCeiling 9 ft.DeckDetectors SmokeFront PorchIntercomNo Smoking HomeParking-VisitorPatioSkylightVaulted CeilingVinyl Windows
Interior
-
Floor Finish
CarpetHardwoodNon-Ceramic Tile
-
Heating Type
Forced Air-1Natural Gas
-
Basement
Full
-
Goods Included
Air Conditioning-CentralDishwasher-Built-InDryerFreezerGarage ControlGarage OpenerHood FanIntercomOven-MicrowaveRefrigeratorStove-Countertop GasVacuum SystemsWasherWindow CoveringsOven Built-In-Two
-
Fireplace Fuel
Wood
-
Basement Development
Fully Finished
Exterior
-
Lot/Exterior Features
Back LaneFencedFlat SiteFruit Trees/ShrubsLandscapedLevel LandPlayground NearbyPrivate SettingPublic TransportationSchoolsShopping NearbyView Downtown
-
Foundation
Concrete Perimeter
-
Roof
Asphalt Shingles
Additional Details
-
Property Class
Single Family
-
Road Access
Paved
-
Site Influences
Back LaneFencedFlat SiteFruit Trees/ShrubsLandscapedLevel LandPlayground NearbyPrivate SettingPublic TransportationSchoolsShopping NearbyView Downtown
-
Last Updated
4/4/2025 19:22
$7742/month
Est. Monthly Payment
Mortgage values are calculated by Redman Technologies Inc based on values provided in the REALTOR® Association of Edmonton listing data feed.




























































