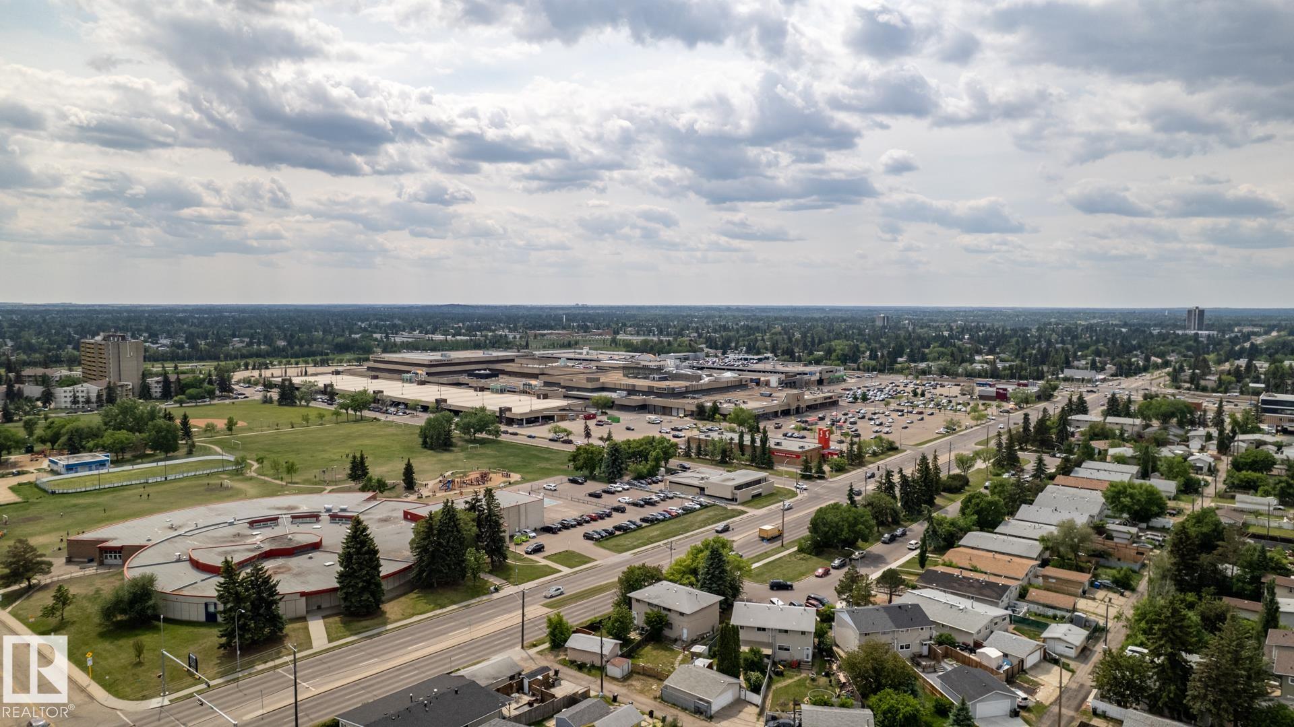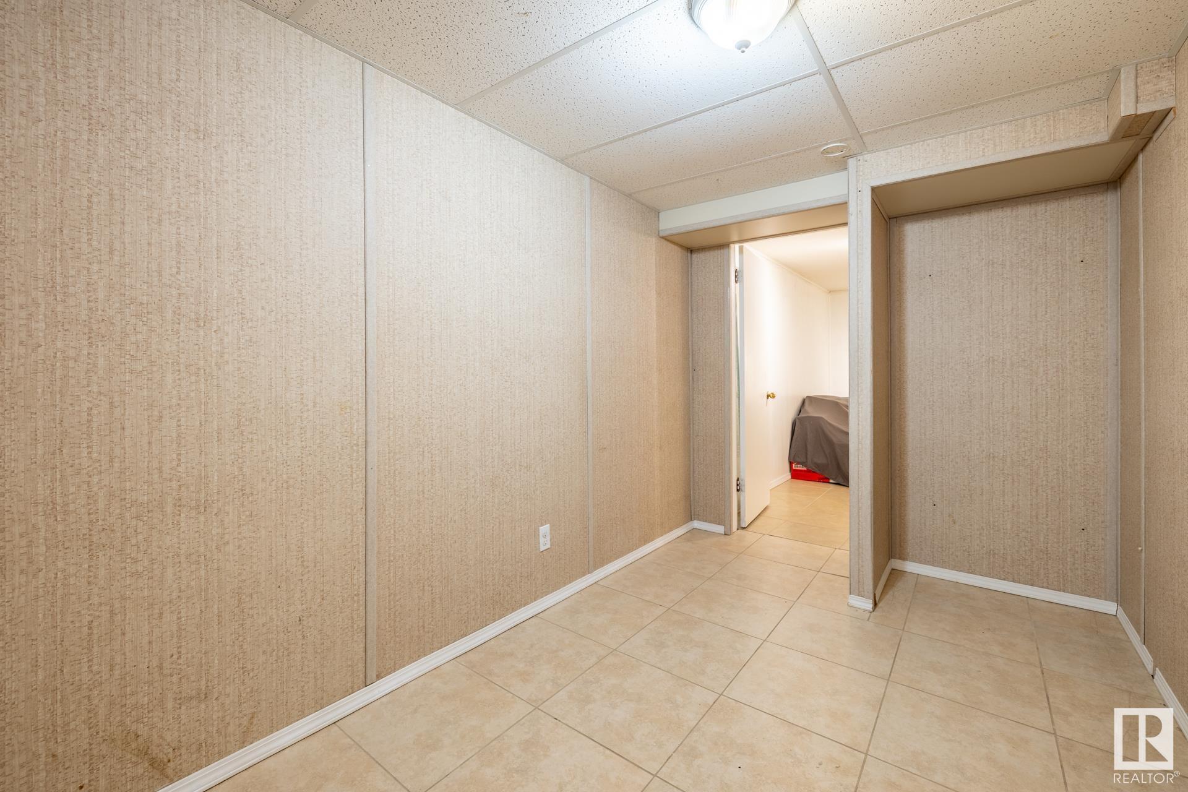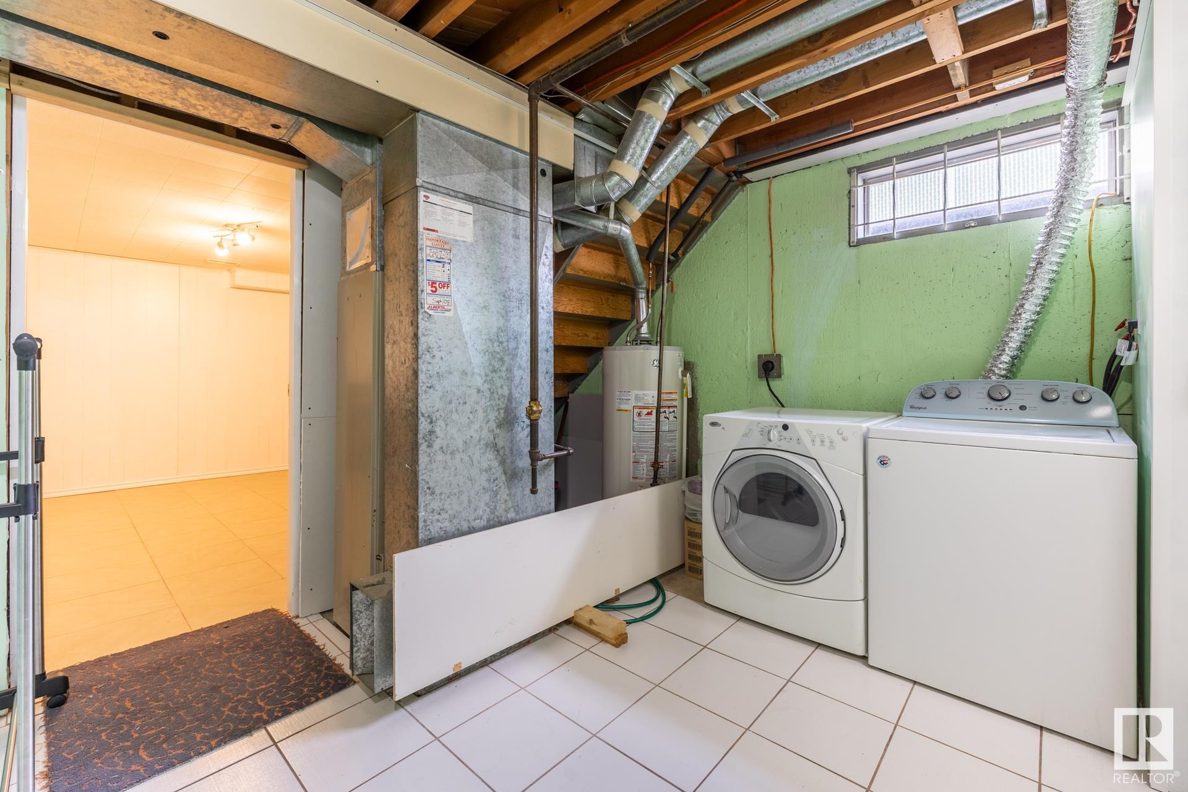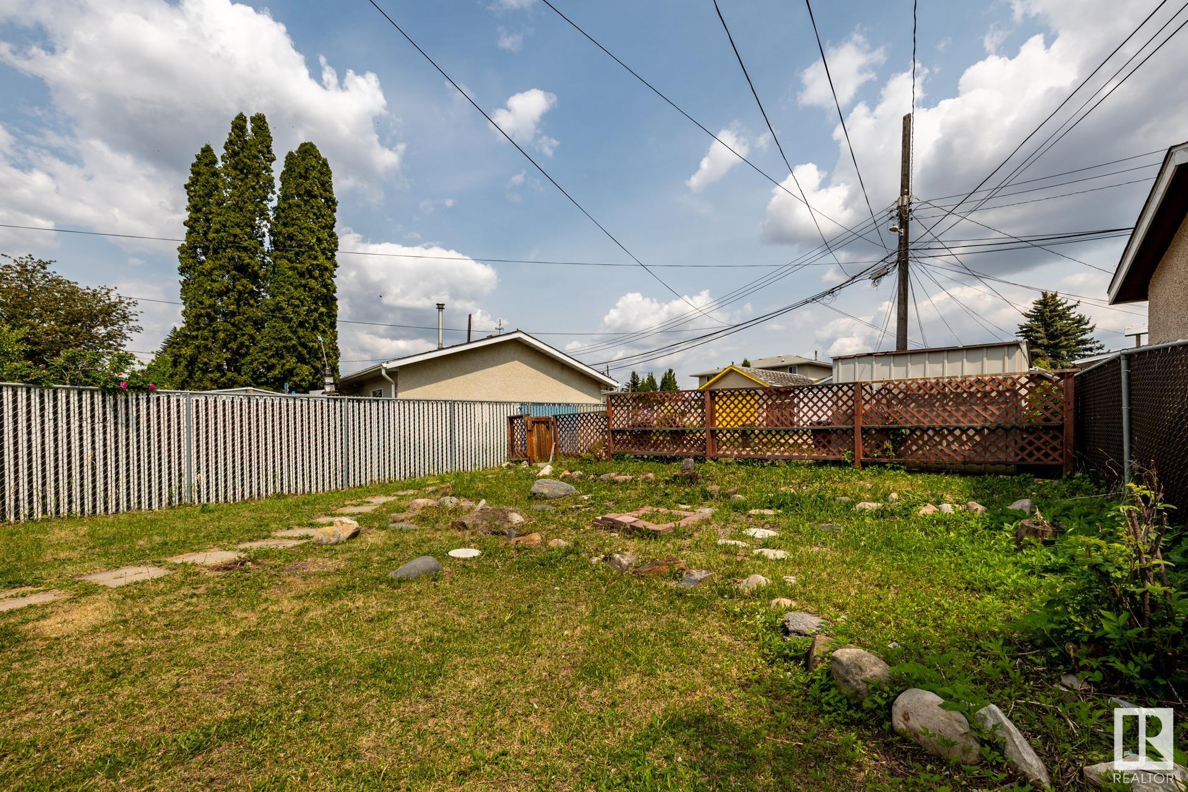Courtesy of Richard Li of MaxWell Devonshire Realty
10704 51 Avenue Edmonton , Alberta , T6H 0L2
MLS® # E4440948
On Street Parking Detectors Smoke
Excellent starter home or investment property perfectly located in a popular and convenient south central Edmonton just steps from Southgate Mall, major LRT train/bus station, short distance to multi-level schools & rec centre. Bright & spacious living room, recently upgraded family size eat-in kitchen with freshly painted cabinetry, new counter top & stainless steel appliances. Upper floor has 3 good sized bedrooms & full bath. Finished basement features large rec room, extra bedroom and full bath and poss...
Essential Information
-
MLS® #
E4440948
-
Property Type
Residential
-
Year Built
1962
-
Property Style
2 Storey
Community Information
-
Area
Edmonton
-
Postal Code
T6H 0L2
-
Neighbourhood/Community
Pleasantview (Edmonton)
Services & Amenities
-
Amenities
On Street ParkingDetectors Smoke
Interior
-
Floor Finish
CarpetVinyl Plank
-
Heating Type
Forced Air-1Natural Gas
-
Basement Development
Fully Finished
-
Goods Included
DryerHood FanRefrigeratorStove-ElectricWasher
-
Basement
Full
Exterior
-
Lot/Exterior Features
LandscapedPark/ReservePaved LanePlayground NearbyPublic Swimming PoolPublic TransportationSchoolsShopping NearbyPartially Fenced
-
Foundation
Concrete Perimeter
-
Roof
Asphalt Shingles
Additional Details
-
Property Class
Single Family
-
Road Access
Paved Driveway to House
-
Site Influences
LandscapedPark/ReservePaved LanePlayground NearbyPublic Swimming PoolPublic TransportationSchoolsShopping NearbyPartially Fenced
-
Last Updated
5/2/2025 21:4
$1543/month
Est. Monthly Payment
Mortgage values are calculated by Redman Technologies Inc based on values provided in the REALTOR® Association of Edmonton listing data feed.





















































