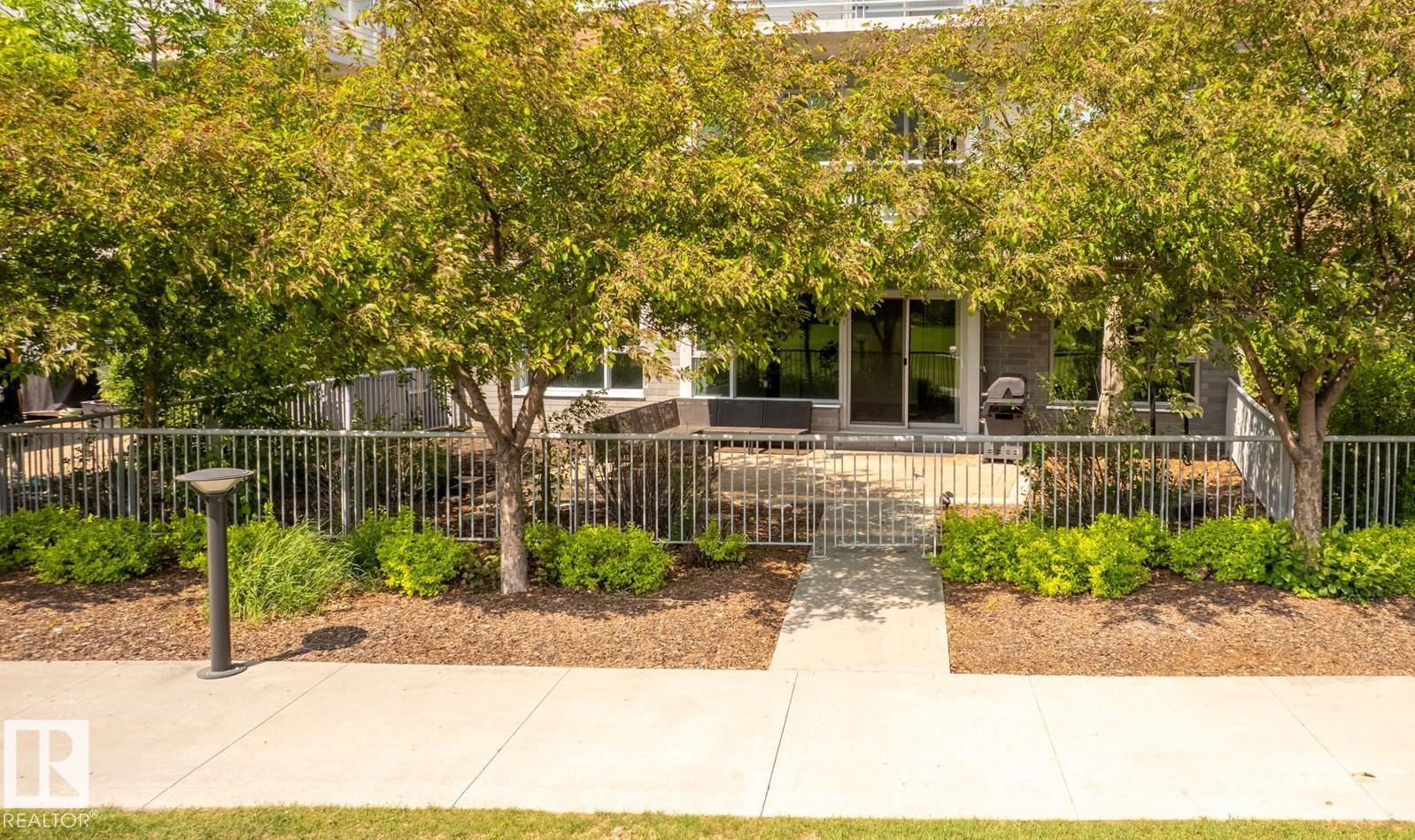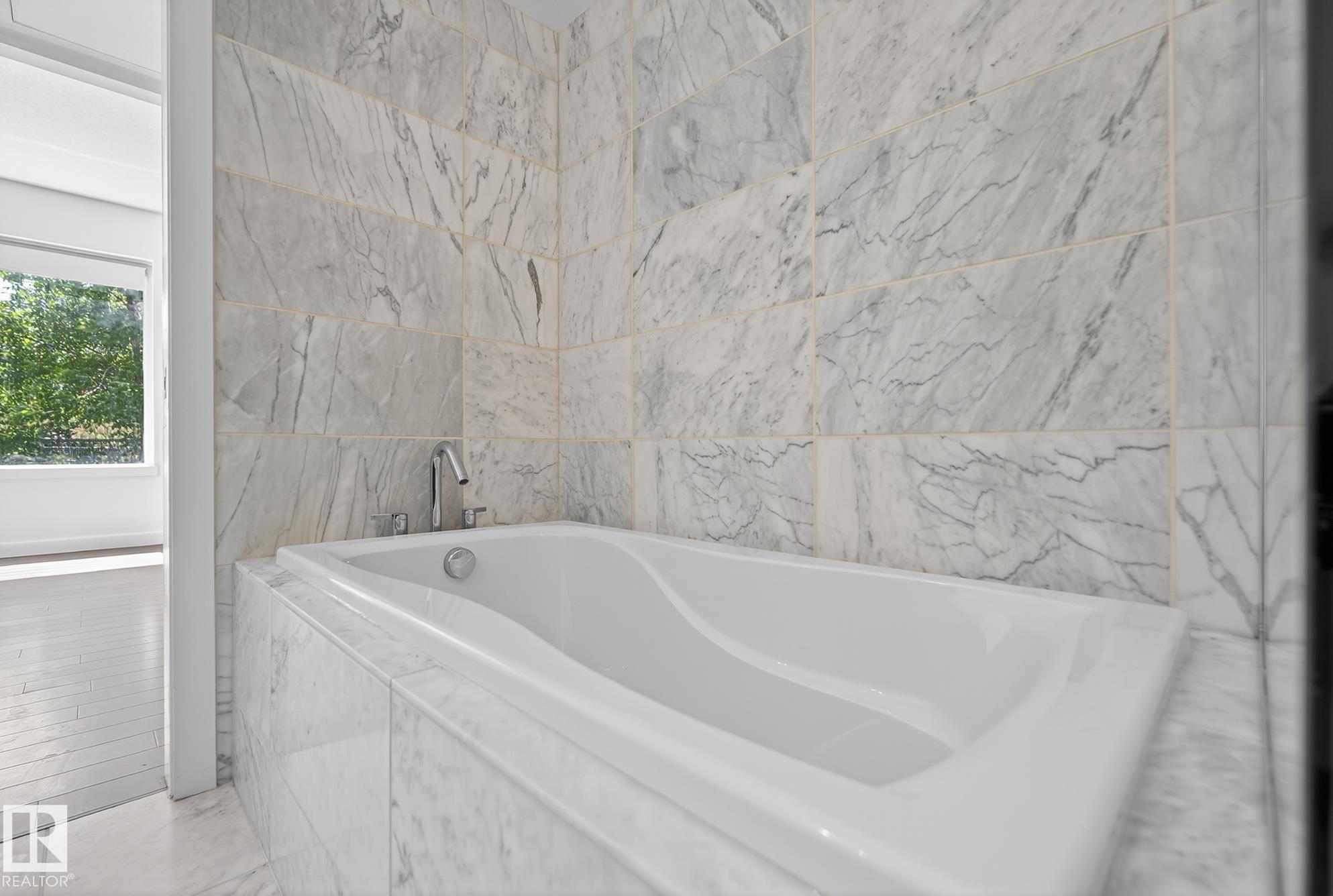Courtesy of Bernie Thauvette of RE/MAX River City
108 2612 109 Street, Condo for sale in Ermineskin Edmonton , Alberta , T6J 3T1
MLS® # E4441401
Off Street Parking On Street Parking Air Conditioner Carbon Monoxide Detectors Ceiling 9 ft. Detectors Smoke Dog Run-Fenced In Exercise Room No Animal Home No Smoking Home Parking-Visitor Patio Secured Parking Security Door Sprinkler System-Fire Storage-Locker Room Infill Property Storage Cage Natural Gas BBQ Hookup Natural Gas Stove Hookup
Here it is! Finally an exceptional apartment condo that feels like a townhouse with A/C! South exposure and private patio yard space 24x40 ft, treed and garden area. The most popular 2 bedroom, 2 bath floorplan with a bedroom and full bath on each side of the large open central living area. Featuring engineered hardwood, neutral tones, granite counters, SS appliances, feature lighting & fireplace, marble floors & vanity tops, + more! Ground floor convenience for family members + pet friendly building. This ...
Essential Information
-
MLS® #
E4441401
-
Property Type
Residential
-
Year Built
2009
-
Property Style
Single Level Apartment
Community Information
-
Area
Edmonton
-
Condo Name
Regent Century Park
-
Neighbourhood/Community
Ermineskin
-
Postal Code
T6J 3T1
Services & Amenities
-
Amenities
Off Street ParkingOn Street ParkingAir ConditionerCarbon Monoxide DetectorsCeiling 9 ft.Detectors SmokeDog Run-Fenced InExercise RoomNo Animal HomeNo Smoking HomeParking-VisitorPatioSecured ParkingSecurity DoorSprinkler System-FireStorage-Locker RoomInfill PropertyStorage CageNatural Gas BBQ HookupNatural Gas Stove Hookup
Interior
-
Floor Finish
Engineered WoodNon-Ceramic TileStone
-
Heating Type
Heat PumpElectricNatural Gas
-
Storeys
7
-
Basement Development
See Remarks
-
Goods Included
Air Conditioning-CentralDishwasher-Built-InGarage ControlHood FanOven-Built-InOven-MicrowaveRefrigeratorStacked Washer/DryerStove-Countertop GasWindow Coverings
-
Fireplace Fuel
Electric
-
Basement
None
Exterior
-
Lot/Exterior Features
Backs Onto Park/TreesFencedGated CommunityLandscapedPlayground NearbySchoolsShopping NearbyTreed LotVegetable GardenSee RemarksPrivate Park Access
-
Foundation
Concrete Perimeter
-
Roof
Flat
Additional Details
-
Property Class
Condo
-
Road Access
ConcretePaved
-
Site Influences
Backs Onto Park/TreesFencedGated CommunityLandscapedPlayground NearbySchoolsShopping NearbyTreed LotVegetable GardenSee RemarksPrivate Park Access
-
Last Updated
5/2/2025 21:4
$1820/month
Est. Monthly Payment
Mortgage values are calculated by Redman Technologies Inc based on values provided in the REALTOR® Association of Edmonton listing data feed.






































