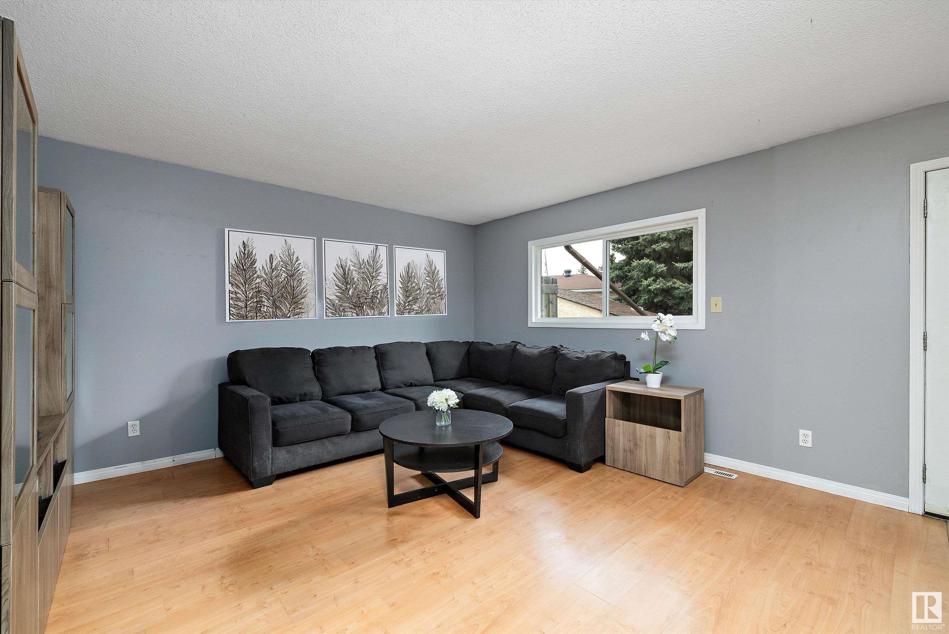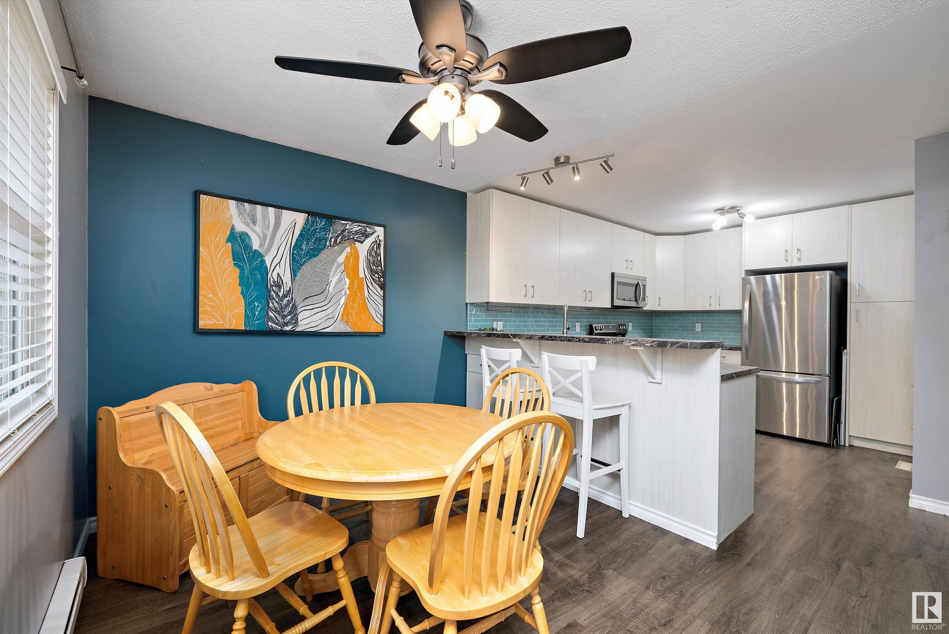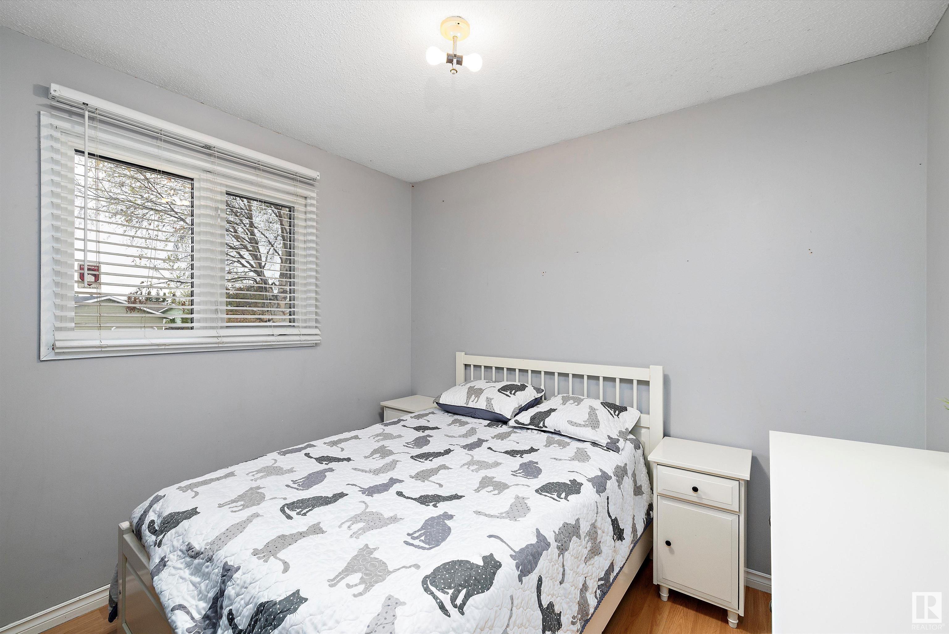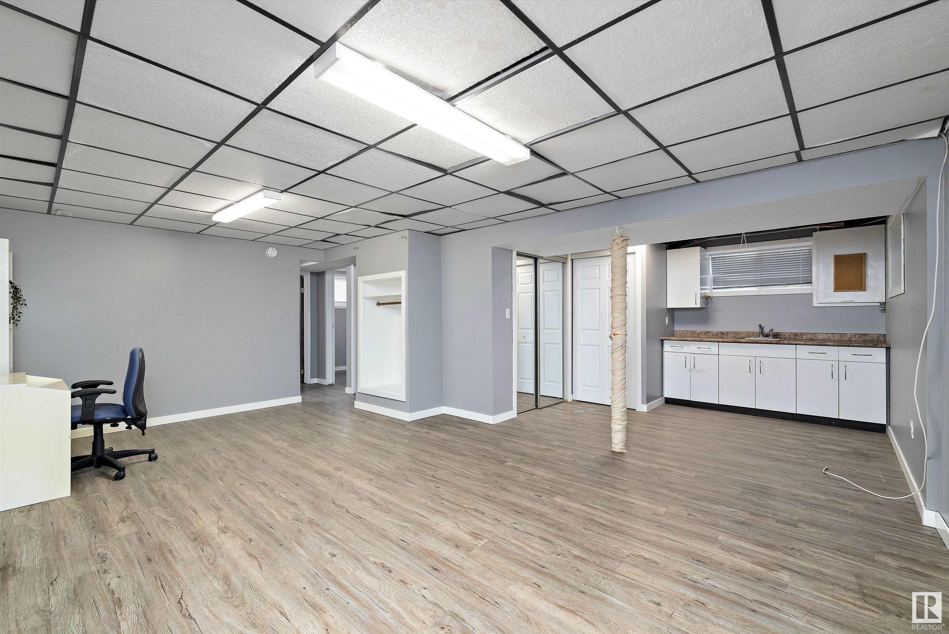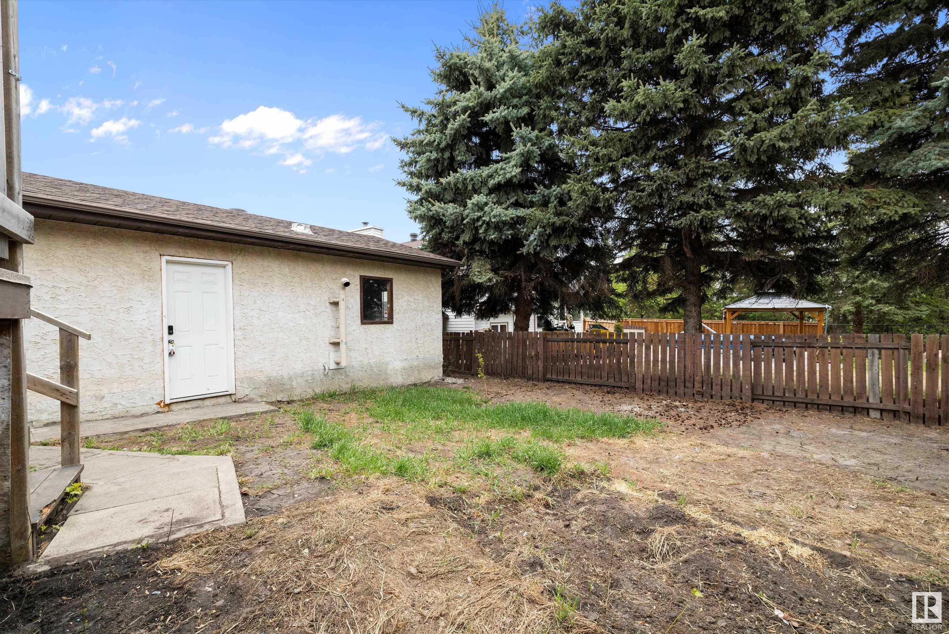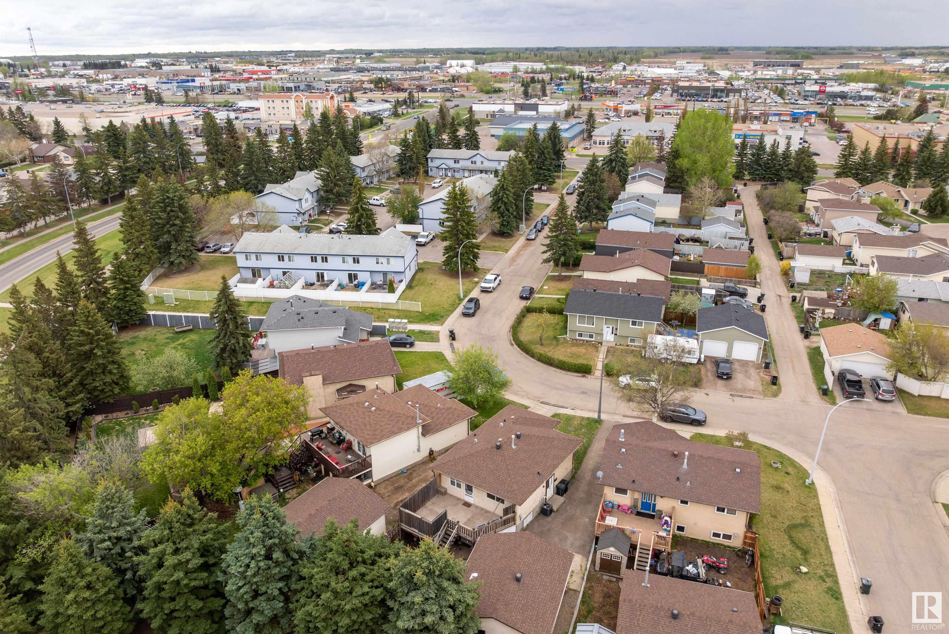Courtesy of Katie Crawford of RE/MAX PREFERRED CHOICE
108 WESTRIDGE Crescent, House for sale in West Grove Spruce Grove , Alberta , T7X 4R6
MLS® # E4435791
Air Conditioner Deck Detectors Smoke No Smoking Home Vinyl Windows
Fully finished bi-level located in Westgrove in a great location close to schools, shopping, and parks! Offering fantastic value under $400,000, this home is move-in ready with many thoughtful updates. The main floor features a bright living room with laminate flooring and updated windows. The renovated kitchen offers modern finishes & opens onto a cozy dining area—perfect for family dinners or entertaining guests. You'll find two bedrooms upstairs, including a spacious primary and a versatile second bedroo...
Essential Information
-
MLS® #
E4435791
-
Property Type
Residential
-
Year Built
1981
-
Property Style
Bi-Level
Community Information
-
Area
Spruce Grove
-
Postal Code
T7X 4R6
-
Neighbourhood/Community
West Grove
Services & Amenities
-
Amenities
Air ConditionerDeckDetectors SmokeNo Smoking HomeVinyl Windows
Interior
-
Floor Finish
Laminate FlooringVinyl Plank
-
Heating Type
Forced Air-1Natural Gas
-
Basement Development
Fully Finished
-
Goods Included
Dishwasher-Built-InDryerGarage OpenerStove-ElectricWasherWindow Coverings
-
Basement
Full
Exterior
-
Lot/Exterior Features
FencedLandscapedLevel LandPlayground NearbySchoolsShopping Nearby
-
Foundation
Concrete Perimeter
-
Roof
Asphalt Shingles
Additional Details
-
Property Class
Single Family
-
Road Access
Paved
-
Site Influences
FencedLandscapedLevel LandPlayground NearbySchoolsShopping Nearby
-
Last Updated
4/6/2025 17:5
$1781/month
Est. Monthly Payment
Mortgage values are calculated by Redman Technologies Inc based on values provided in the REALTOR® Association of Edmonton listing data feed.






