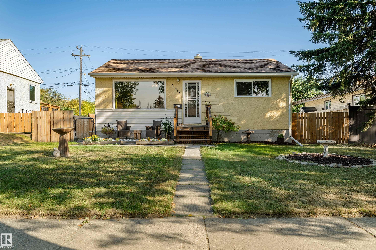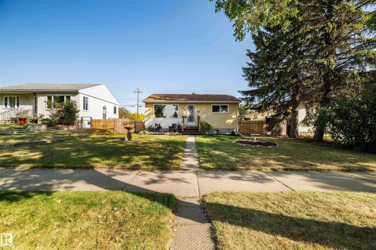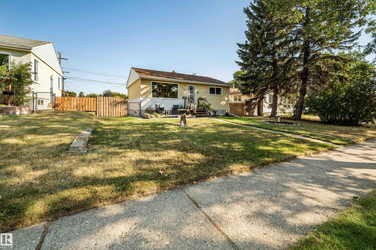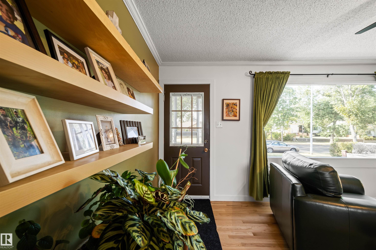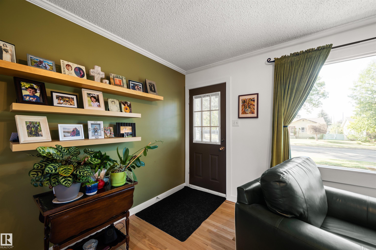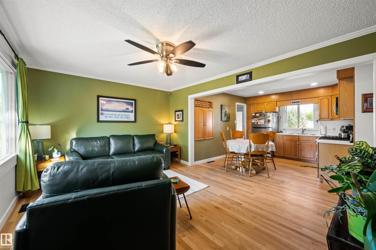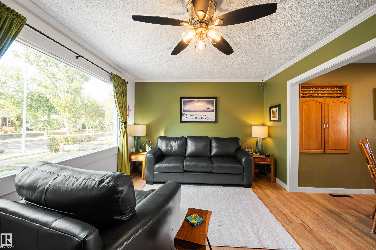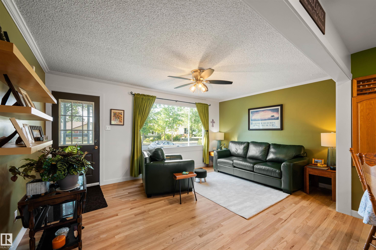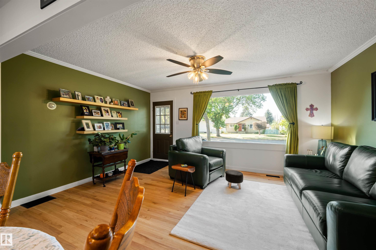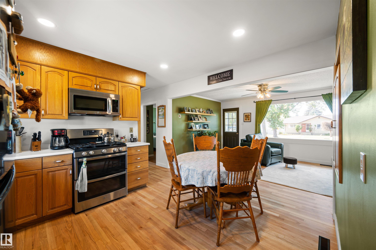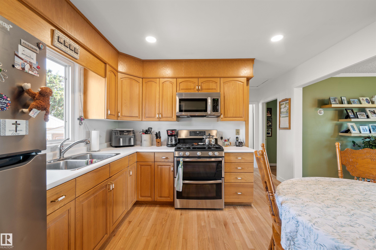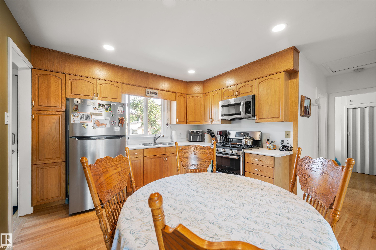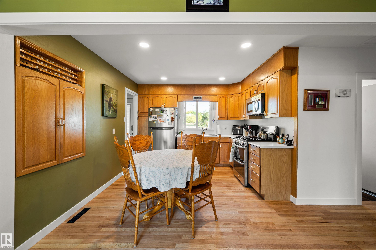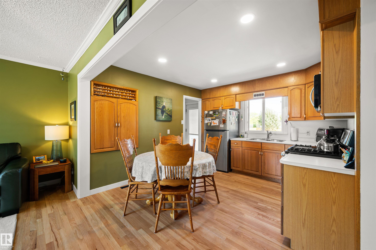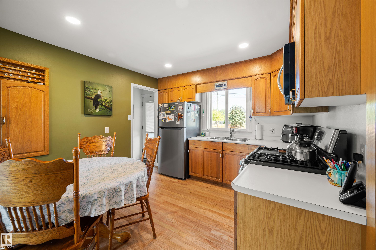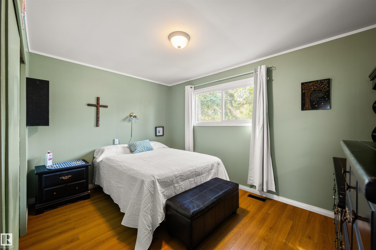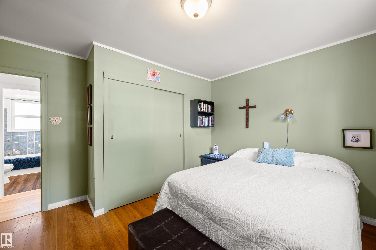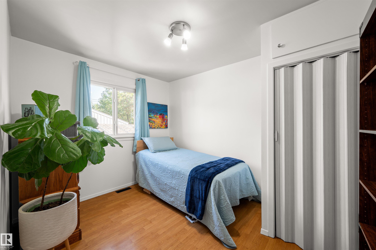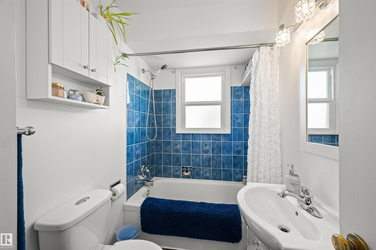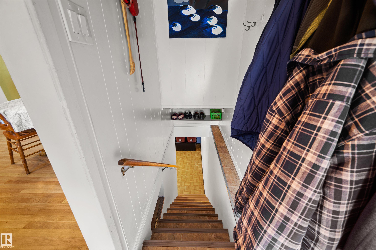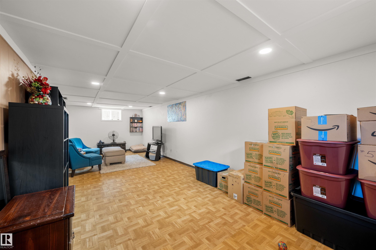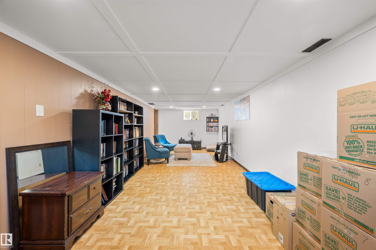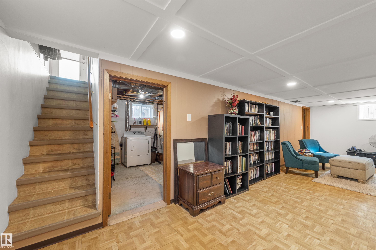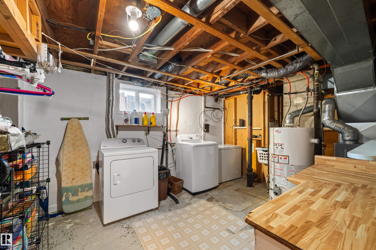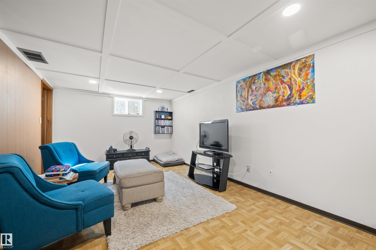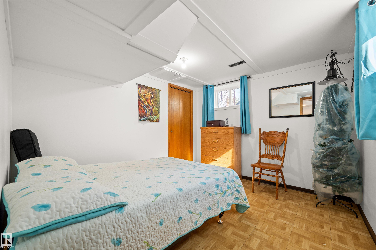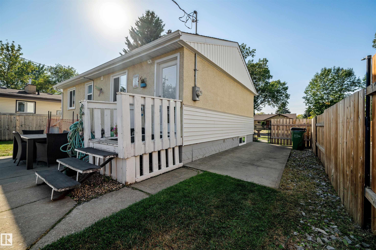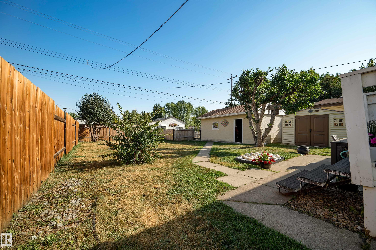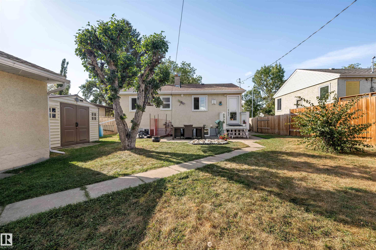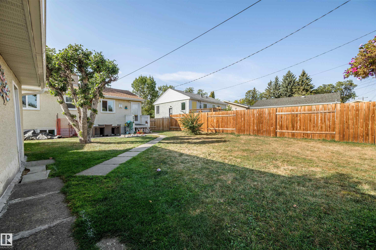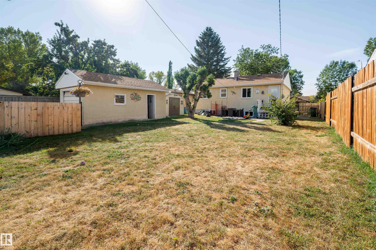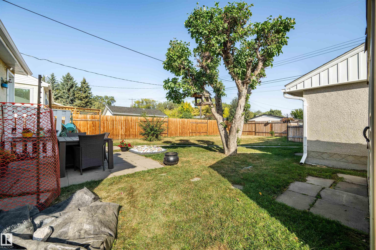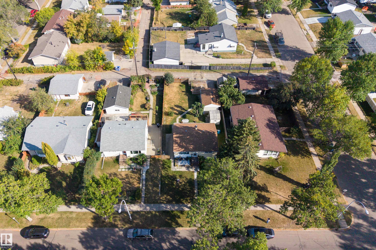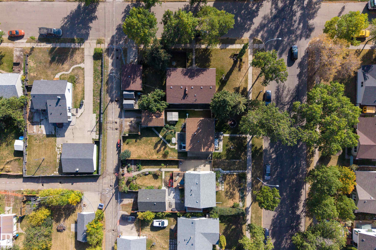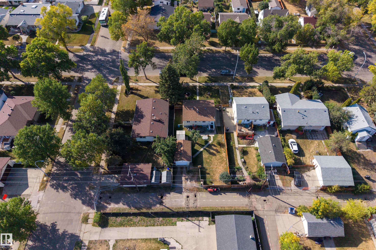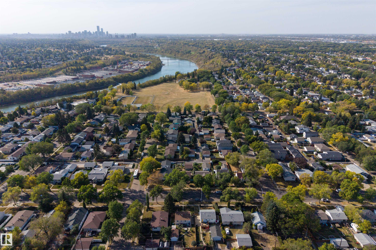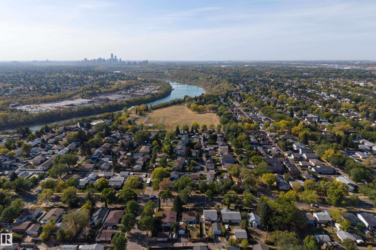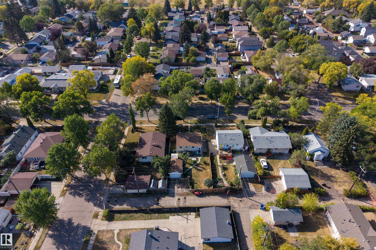Courtesy of Ashwinder Sall of RE/MAX Excellence
11005 38 Street, House for sale in Beverly Heights Edmonton , Alberta , T5W 2E7
MLS® # E4460429
On Street Parking Crawl Space Deck Detectors Smoke
Pride of ownership shines through in this lovingly maintained home on a large 118’ x 50’ lot in the heart of Beverly. From the moment you walk in, you'll feel how well cared for this home truly is. Fresh paint, beautifully refinished hardwood floors, and updated casings and baseboards in the main living area give it a bright, refreshed feel. The layout offers two comfortable bedrooms and a full bath upstairs, plus an additional bedroom and cozy rec room in the basement. Perfect as a first home, this propert...
Essential Information
-
MLS® #
E4460429
-
Property Type
Residential
-
Year Built
1956
-
Property Style
Bungalow
Community Information
-
Area
Edmonton
-
Postal Code
T5W 2E7
-
Neighbourhood/Community
Beverly Heights
Services & Amenities
-
Amenities
On Street ParkingCrawl SpaceDeckDetectors Smoke
Interior
-
Floor Finish
HardwoodLinoleumVinyl Plank
-
Heating Type
Forced Air-1Natural Gas
-
Basement Development
Fully Finished
-
Goods Included
DryerGarage ControlGarage OpenerMicrowave Hood FanRefrigeratorStove-GasWasherWindow CoveringsSee RemarksCurtains and Blinds
-
Basement
Full
Exterior
-
Lot/Exterior Features
FencedFruit Trees/ShrubsGolf NearbyLandscapedPlayground NearbySchoolsShopping NearbySee Remarks
-
Foundation
Concrete Perimeter
-
Roof
Asphalt Shingles
Additional Details
-
Property Class
Single Family
-
Road Access
Paved
-
Site Influences
FencedFruit Trees/ShrubsGolf NearbyLandscapedPlayground NearbySchoolsShopping NearbySee Remarks
-
Last Updated
9/4/2025 17:29
$1367/month
Est. Monthly Payment
Mortgage values are calculated by Redman Technologies Inc based on values provided in the REALTOR® Association of Edmonton listing data feed.

