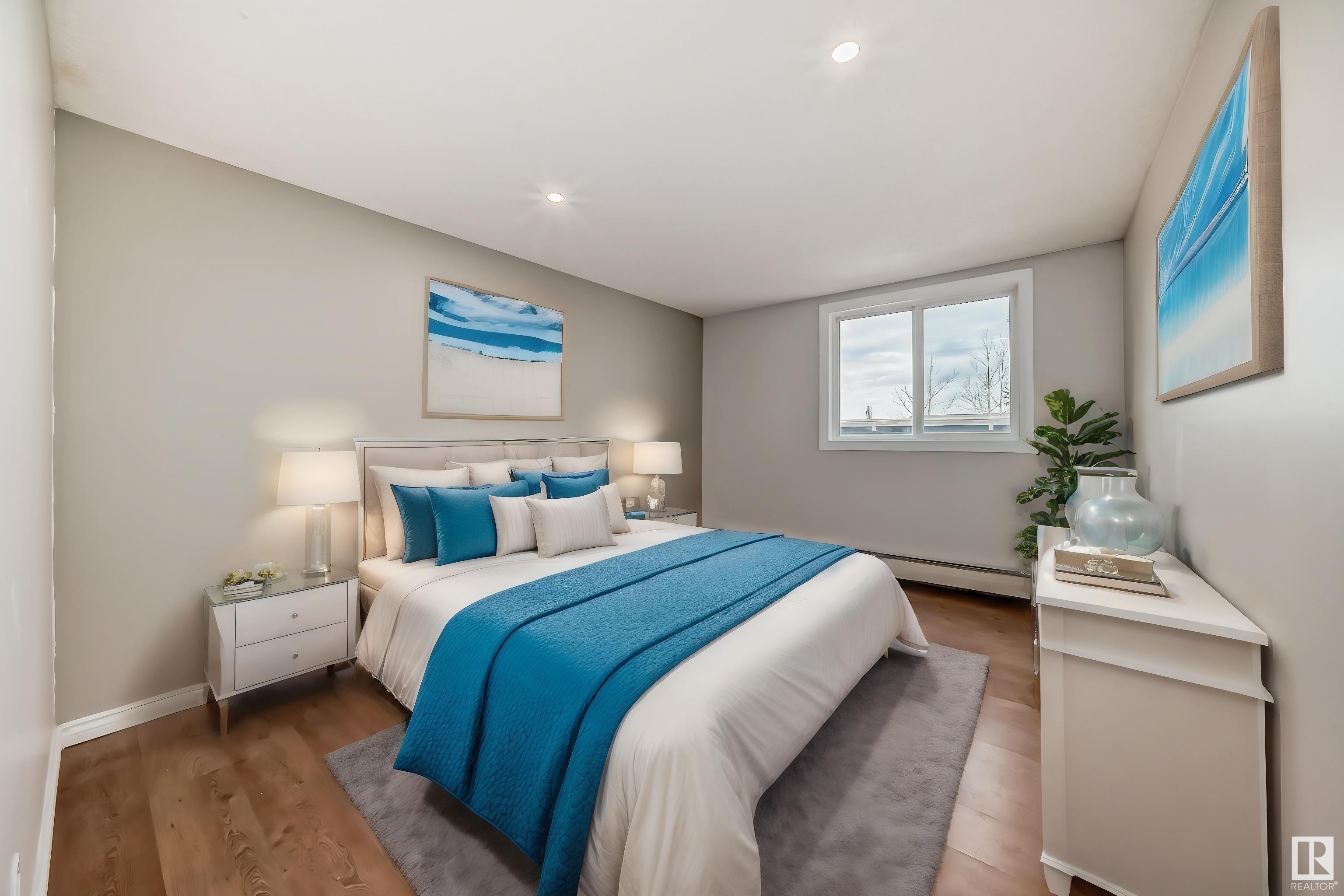Courtesy of Jennifer Prosser of MaxWell Devonshire Realty
113 5125 RIVERBEND Road, Condo for sale in Brander Gardens Edmonton , Alberta , T6H 5K5
MLS® # E4434423
Off Street Parking Hot Tub No Animal Home No Smoking Home Parking-Plug-Ins Parking-Visitor Pool-Indoor Sauna; Swirlpool; Steam Social Rooms Storage-In-Suite
Spacious 3-bedroom, 2-bath offering generous yard space and an unbeatable location. Enjoy two parking stalls (one covered), plus access to a pool, hot tub, sauna, social room, and in-suite storage. Condo fees include heat & water for added value. Just 10 minutes from Downtown and the University of Alberta, with quick access to Whitemud Drive, schools, shopping, restaurants, and transit. The smart layout features recent laminate flooring & paint, upgraded electrical, and abundant natural light throughout. Th...
Essential Information
-
MLS® #
E4434423
-
Property Type
Residential
-
Year Built
1978
-
Property Style
Single Level Apartment
Community Information
-
Area
Edmonton
-
Condo Name
Lord Nelson The
-
Neighbourhood/Community
Brander Gardens
-
Postal Code
T6H 5K5
Services & Amenities
-
Amenities
Off Street ParkingHot TubNo Animal HomeNo Smoking HomeParking-Plug-InsParking-VisitorPool-IndoorSauna; Swirlpool; SteamSocial RoomsStorage-In-Suite
Interior
-
Floor Finish
Ceramic TileLaminate Flooring
-
Heating Type
BaseboardNatural Gas
-
Basement
None
-
Goods Included
Dishwasher-Built-InDryerRefrigeratorStove-ElectricWasher
-
Storeys
4
-
Basement Development
No Basement
Exterior
-
Lot/Exterior Features
Backs Onto Park/TreesGolf NearbyPlayground NearbyPublic TransportationSchoolsShopping NearbySki Hill Nearby
-
Foundation
Concrete Perimeter
-
Roof
Tar & Gravel
Additional Details
-
Property Class
Condo
-
Road Access
Paved
-
Site Influences
Backs Onto Park/TreesGolf NearbyPlayground NearbyPublic TransportationSchoolsShopping NearbySki Hill Nearby
-
Last Updated
4/0/2025 17:38
$865/month
Est. Monthly Payment
Mortgage values are calculated by Redman Technologies Inc based on values provided in the REALTOR® Association of Edmonton listing data feed.
















































