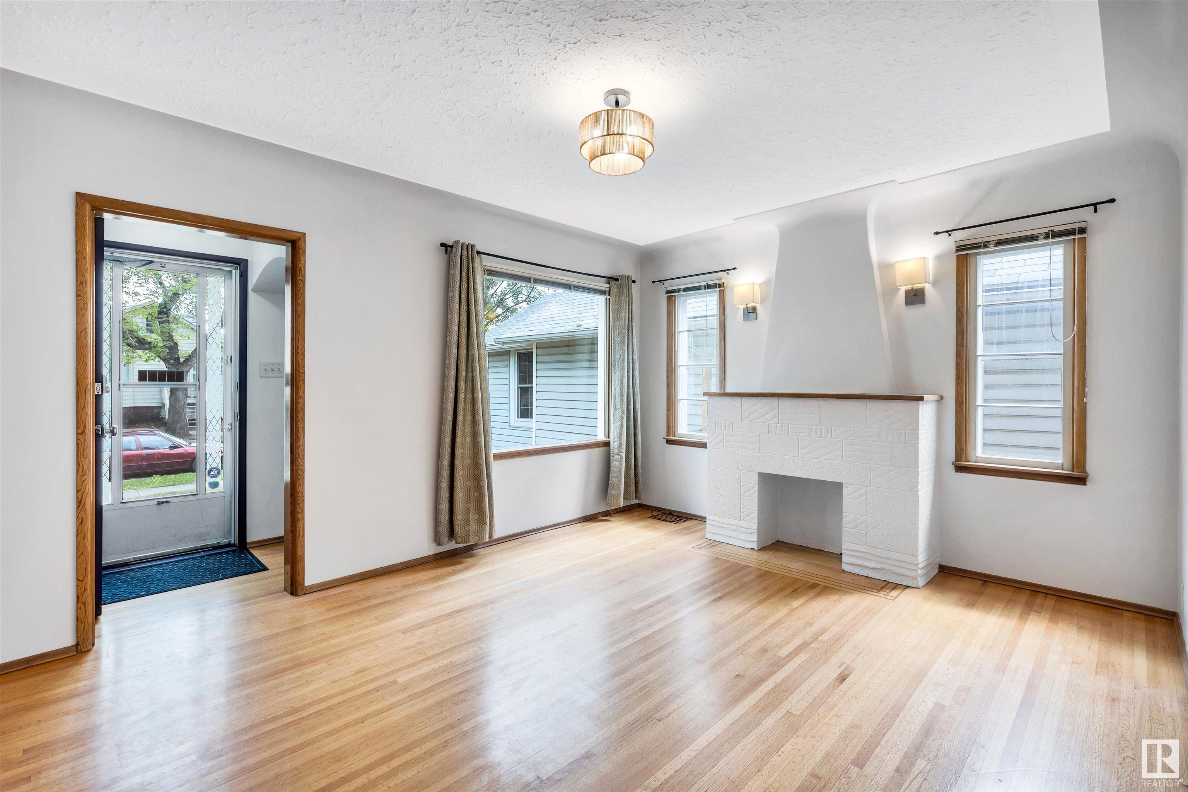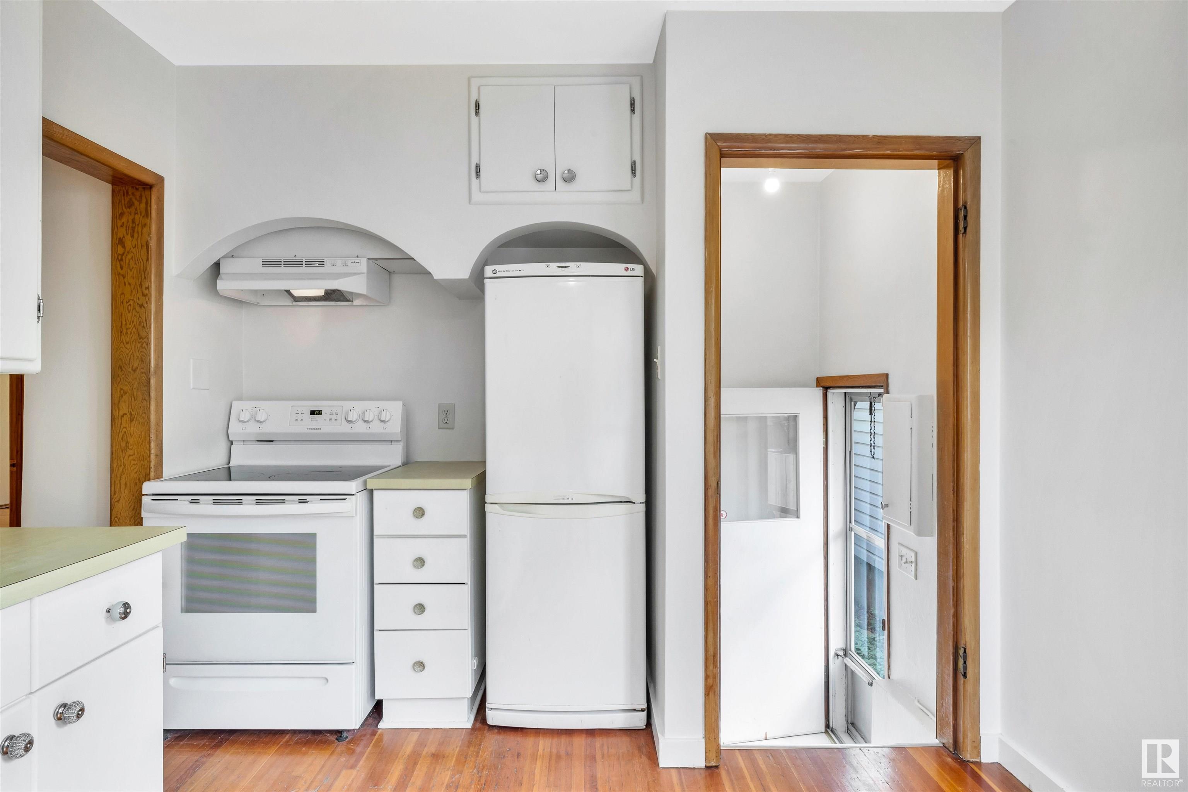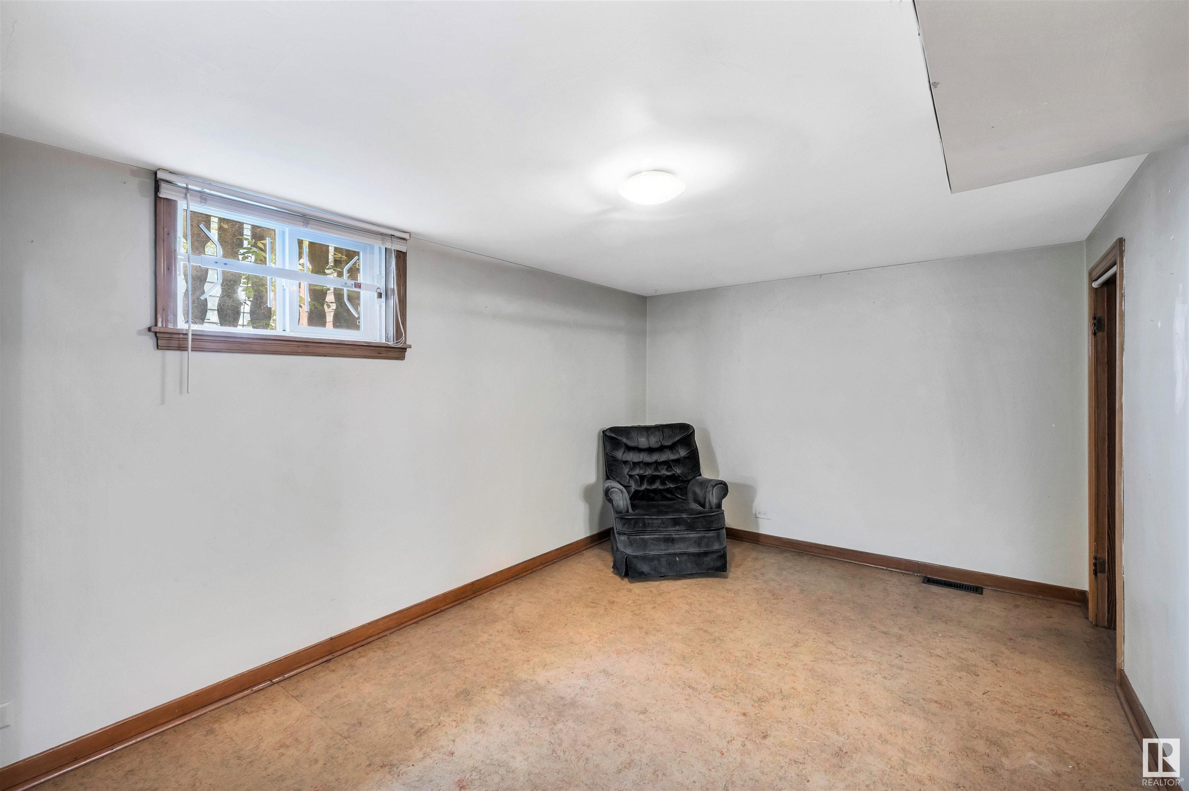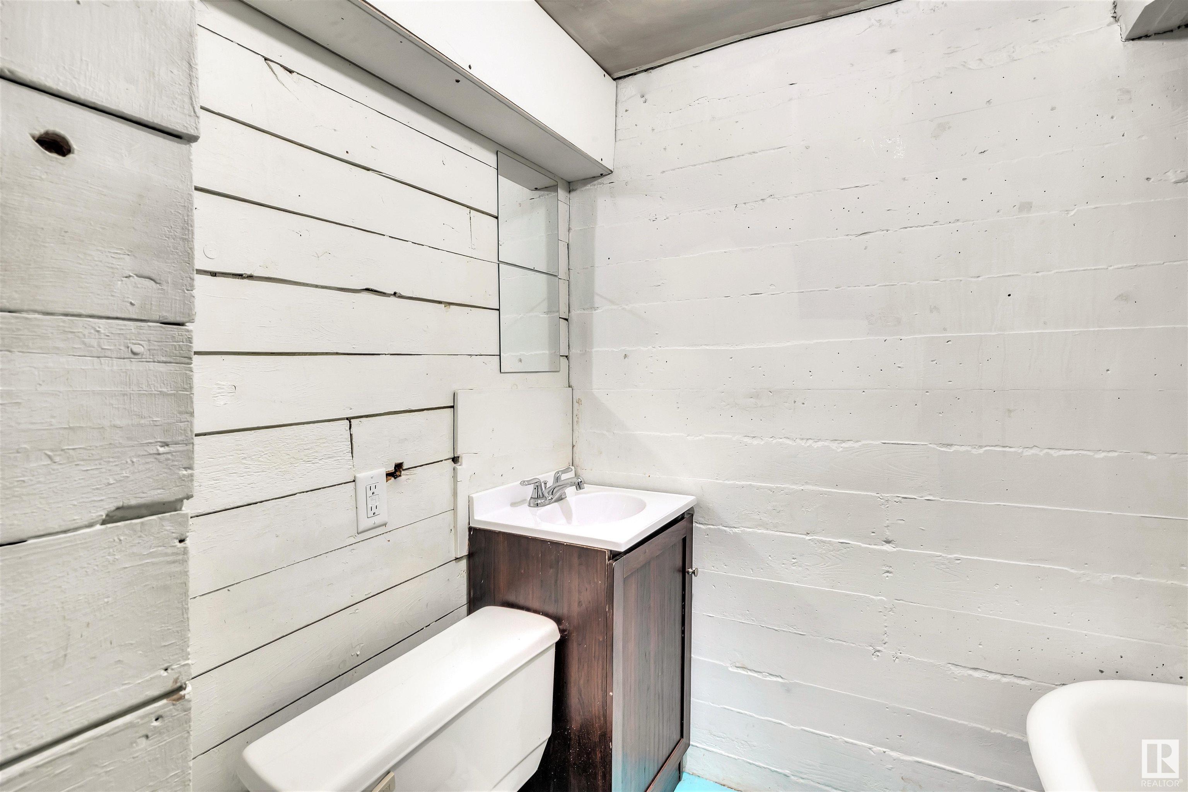Courtesy of Amber Prue of MaxWell Challenge Realty
11514 88 Street, House for sale in Parkdale (Edmonton) Edmonton , Alberta , T5B 3R3
MLS® # E4438428
No Animal Home No Smoking Home
Welcome to this character home in gorgeous Parkdale! 3 bedrooms, 2 full bathrooms, lovely hardwood flooring & large windows throughout with excellent natural light. NEW main water & sewer line (14k)! Newer shingles! Both tubs in the home have been professionally resurfaced! New paint on main floor! High efficient furnace & HWT! The main floor features an inviting living room, kitchen with enough space for a breakfast table, a MASSIVE primary bedroom, a 2nd bedroom overlooking the private backyard, and a ce...
Essential Information
-
MLS® #
E4438428
-
Property Type
Residential
-
Year Built
1945
-
Property Style
Bungalow
Community Information
-
Area
Edmonton
-
Postal Code
T5B 3R3
-
Neighbourhood/Community
Parkdale (Edmonton)
Services & Amenities
-
Amenities
No Animal HomeNo Smoking Home
Interior
-
Floor Finish
Ceramic TileHardwood
-
Heating Type
Forced Air-1Natural Gas
-
Basement Development
Fully Finished
-
Goods Included
Dishwasher-Built-InDryerFan-CeilingHood FanRefrigeratorStove-ElectricWasherWindow Coverings
-
Basement
Full
Exterior
-
Lot/Exterior Features
FencedPlayground NearbyPublic TransportationSchoolsShopping Nearby
-
Foundation
Concrete Perimeter
-
Roof
Asphalt Shingles
Additional Details
-
Property Class
Single Family
-
Road Access
Paved
-
Site Influences
FencedPlayground NearbyPublic TransportationSchoolsShopping Nearby
-
Last Updated
4/1/2025 17:31
$1275/month
Est. Monthly Payment
Mortgage values are calculated by Redman Technologies Inc based on values provided in the REALTOR® Association of Edmonton listing data feed.














































