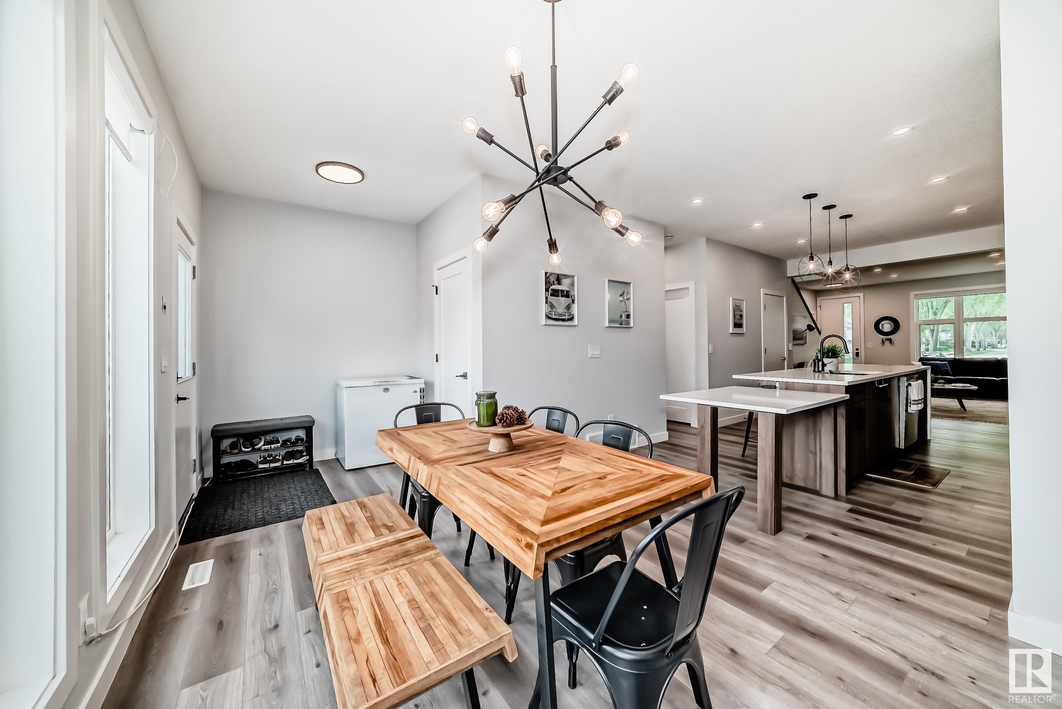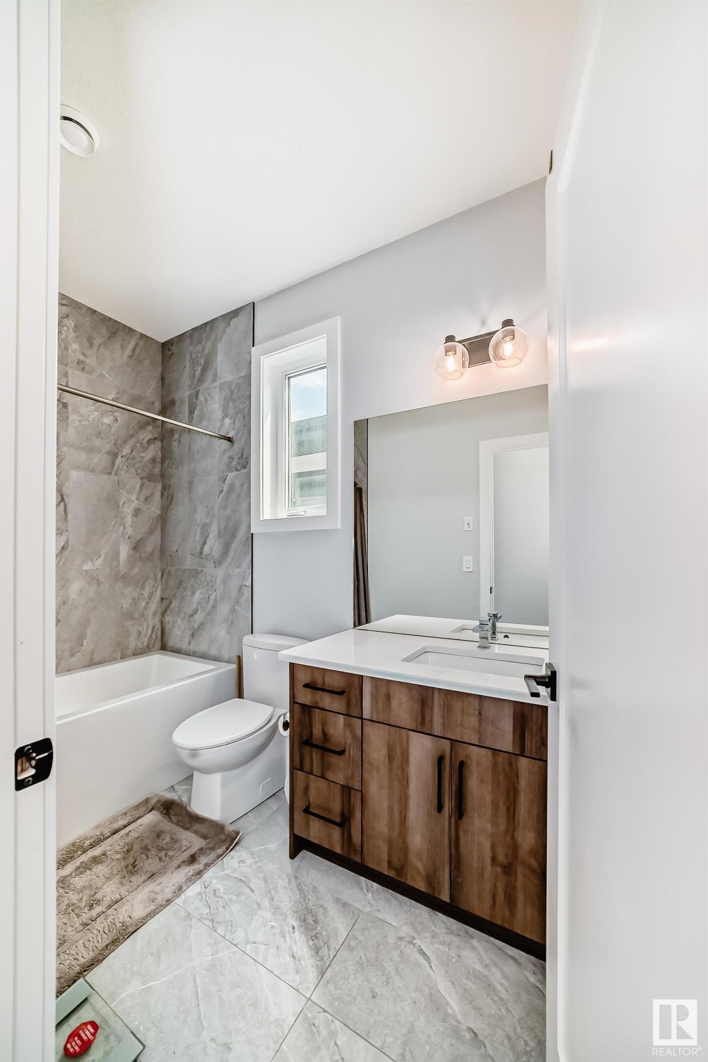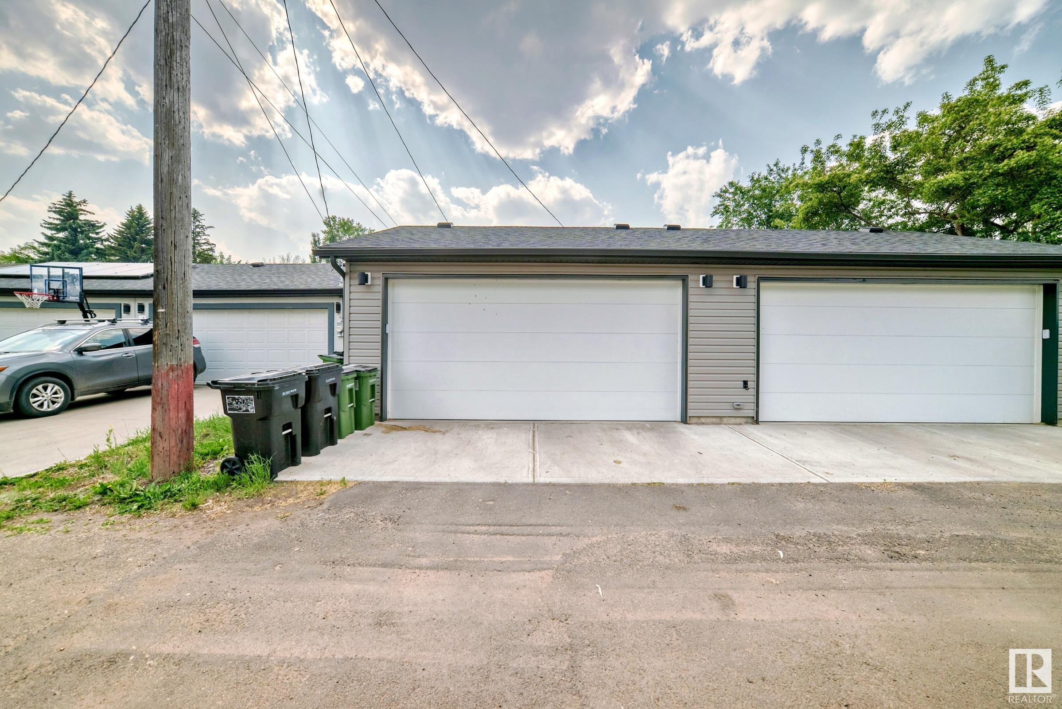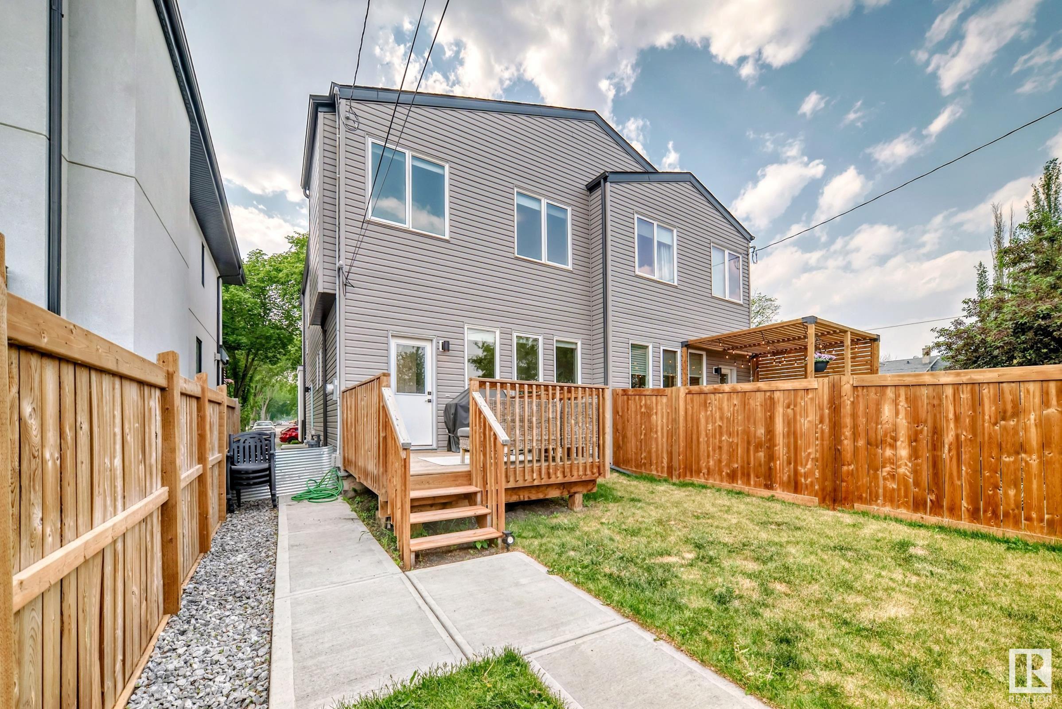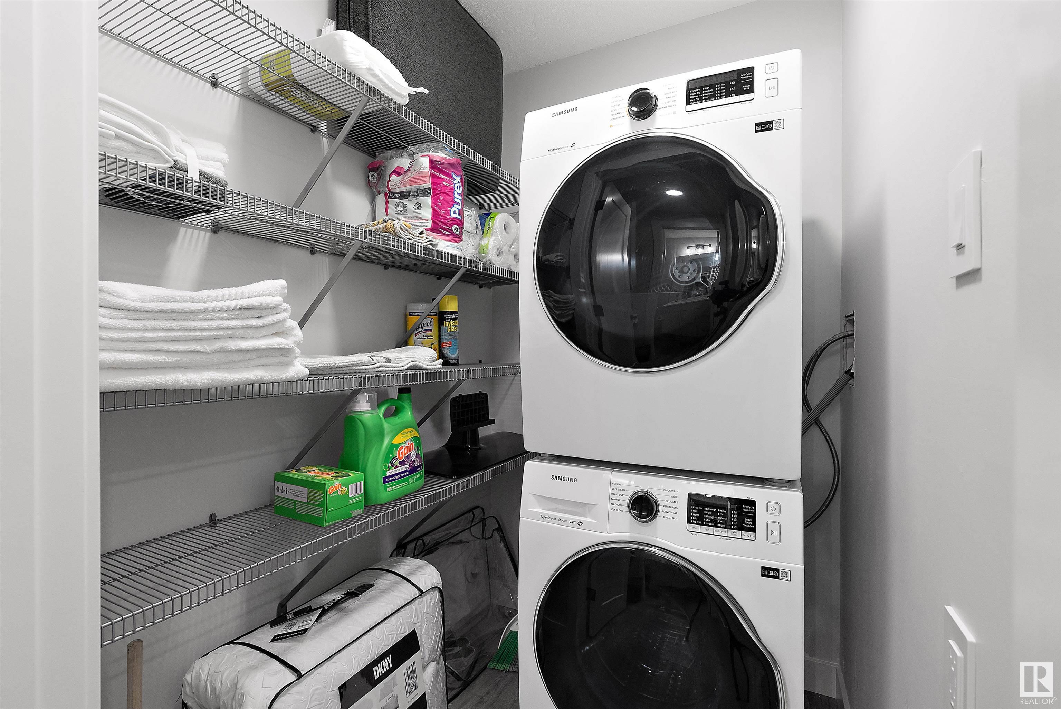Courtesy of Terry Paranych of RE/MAX Excellence
11551 122 Street Edmonton , Alberta , T5M 0B6
MLS® # E4442078
Ceiling 9 ft. Closet Organizers Deck Hot Water Tankless No Smoking Home Vinyl Windows Infill Property Exterior Walls 2"x8" HRV System
Stunning, 4 year old, 3 Bdrm, 3 bath plus fantastic legal 1 Bedroom suite with thoughtful construction & design standards throughout. Your own Dream Home with 9' ceilings, stylish kitchen with upgraded cabinetry, appliances & quartz with waterfall edge and counter seating for 8! Open living room plan, neutral decor, linear fireplace and plank flooring, dining room, walk-in pantry, 2 pc bath and mudroom. A wide staircase leads to the oversized primary bdrm with window opening to the treelined street, a larg...
Essential Information
-
MLS® #
E4442078
-
Property Type
Residential
-
Year Built
2021
-
Property Style
2 Storey
Community Information
-
Area
Edmonton
-
Postal Code
T5M 0B6
-
Neighbourhood/Community
Inglewood (Edmonton)
Services & Amenities
-
Amenities
Ceiling 9 ft.Closet OrganizersDeckHot Water TanklessNo Smoking HomeVinyl WindowsInfill PropertyExterior Walls 2x8HRV System
Interior
-
Floor Finish
CarpetCeramic TileLaminate Flooring
-
Heating Type
Forced Air-1Natural Gas
-
Basement
Full
-
Goods Included
Alarm/Security SystemDishwasher-Built-InGarage ControlGarage OpenerHood FanMicrowave Hood FanOven-Built-InOven-MicrowaveStacked Washer/DryerStove-Countertop ElectricStove-ElectricWindow CoveringsRefrigerators-Two
-
Fireplace Fuel
Electric
-
Basement Development
Fully Finished
Exterior
-
Lot/Exterior Features
Back LaneFencedFlat SiteLandscapedLow Maintenance LandscapePark/ReservePlayground NearbyPrivate SettingSchoolsShopping NearbySee Remarks
-
Foundation
Concrete Perimeter
-
Roof
Asphalt Shingles
Additional Details
-
Property Class
Single Family
-
Road Access
Paved
-
Site Influences
Back LaneFencedFlat SiteLandscapedLow Maintenance LandscapePark/ReservePlayground NearbyPrivate SettingSchoolsShopping NearbySee Remarks
-
Last Updated
8/4/2025 16:34
$2728/month
Est. Monthly Payment
Mortgage values are calculated by Redman Technologies Inc based on values provided in the REALTOR® Association of Edmonton listing data feed.














