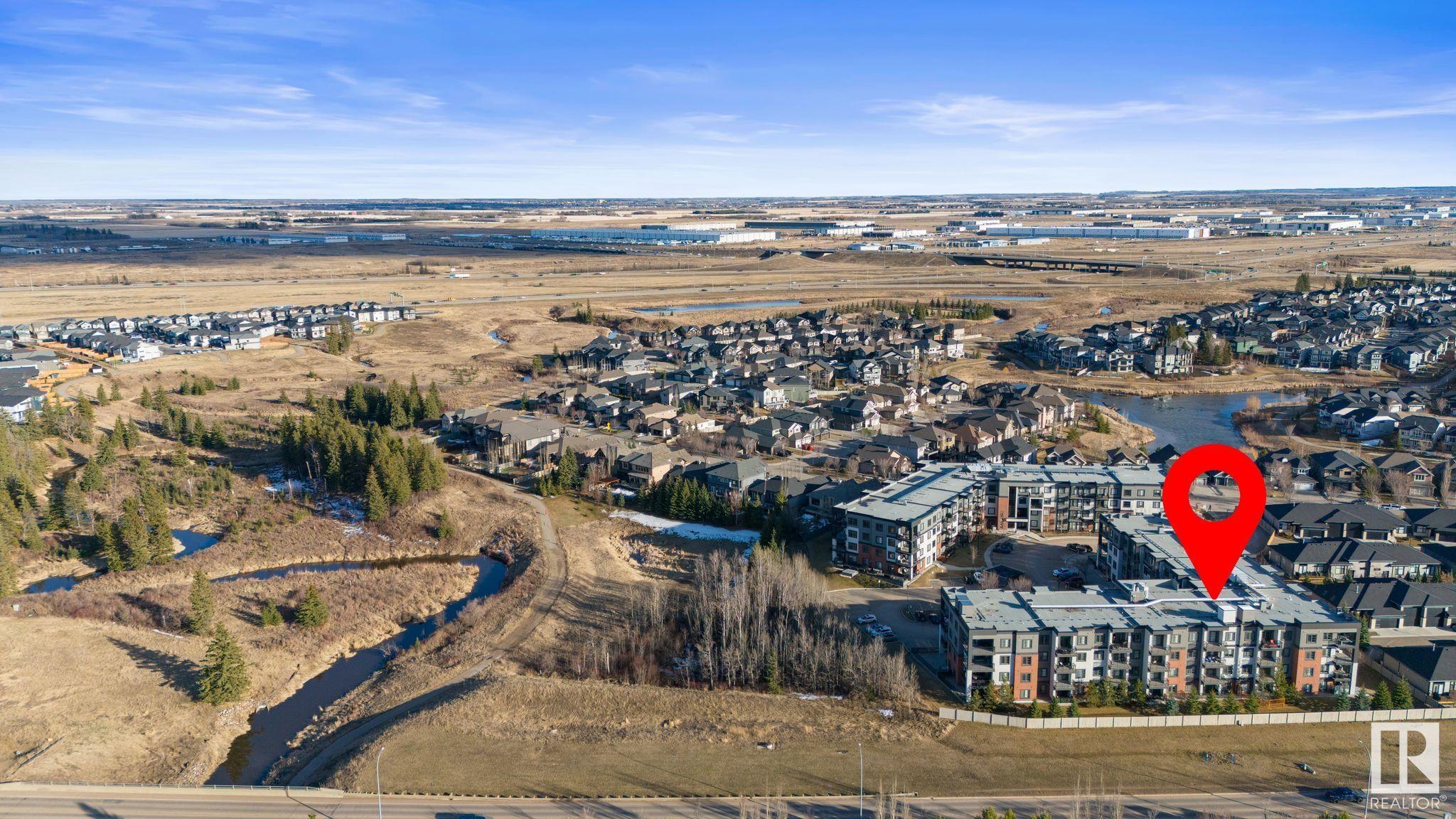Courtesy of Catherine Manigo of MaxWell Challenge Realty
#116 1144 Adamson Drive, Condo for sale in Allard Edmonton , Alberta , T6W 2X7
MLS® # E4430238
Off Street Parking Ceiling 9 ft. Exercise Room Parking-Visitor Party Room Social Rooms 9 ft. Basement Ceiling
Welcome to upscale condo living in Allard, Edmonton.This 2-beds,2-baths condo, expertly crafted by Carrington, one of Edmonton's top award-winning builders, offers a sophisticated lifestyle that is stylish.The open-concept layout creates an inviting ambiance with Sleek quartz countertops & stainless steel appliances. Enjoy the convenience of in-suite laundry. Maintain an active lifestyle at the fitness center or unwind in the social room that is fully equipped with a billiards table for friendly gatherings....
Essential Information
-
MLS® #
E4430238
-
Property Type
Residential
-
Year Built
2014
-
Property Style
Single Level Apartment
Community Information
-
Area
Edmonton
-
Condo Name
Elan Condominiums
-
Neighbourhood/Community
Allard
-
Postal Code
T6W 2X7
Services & Amenities
-
Amenities
Off Street ParkingCeiling 9 ft.Exercise RoomParking-VisitorParty RoomSocial Rooms9 ft. Basement Ceiling
Interior
-
Floor Finish
CarpetCeramic TileVinyl Plank
-
Heating Type
BaseboardNatural Gas
-
Basement
None
-
Goods Included
Dishwasher-Built-InMicrowave Hood FanRefrigeratorStacked Washer/DryerStove-ElectricWindow Coverings
-
Storeys
4
-
Basement Development
No Basement
Exterior
-
Lot/Exterior Features
Airport NearbyBacks Onto Park/TreesFlat SiteGolf NearbyPlayground NearbyShopping Nearby
-
Foundation
Concrete Perimeter
-
Roof
Flat
Additional Details
-
Property Class
Condo
-
Road Access
Paved
-
Site Influences
Airport NearbyBacks Onto Park/TreesFlat SiteGolf NearbyPlayground NearbyShopping Nearby
-
Last Updated
3/6/2025 19:43
$1175/month
Est. Monthly Payment
Mortgage values are calculated by Redman Technologies Inc based on values provided in the REALTOR® Association of Edmonton listing data feed.







































