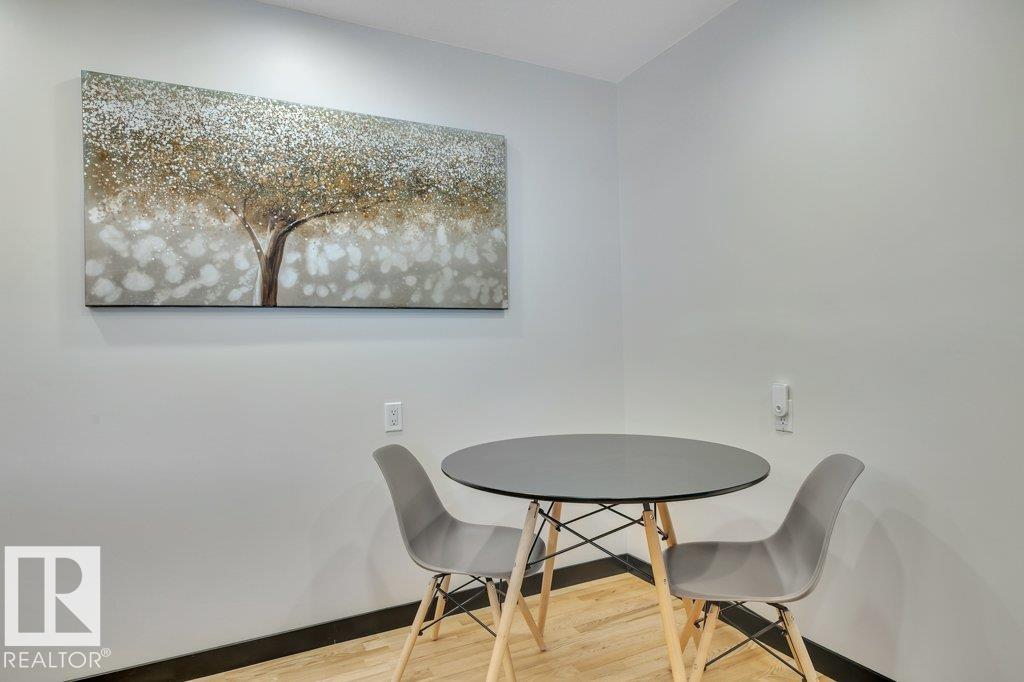Courtesy of Tobi Connors of Exp Realty
1160 68 Street, House for sale in Menisa Edmonton , Alberta , T6K 3K4
MLS® # E4432915
Air Conditioner Vinyl Windows
MARVELOUS BUNGALOW IN MENISA!!! If you are looking for a 1383 sq ft, 3+1 bedroom bungalow with 3 FULL BATHROOMS, this one is a beauty!!! AND...IT HAS 1 single garage & ONE DOUBLE GARAGE & A HUGE DRIVEWAY. RV PARKING ANYONE? A pie lot in a cul-de-sac location - this home takes family living to the next level. Enjoy a huge living room with fireplace & an updated family kitchen with GORGEOUS GRANITE, a peninsula counter, tons of cabinets, & eating & desk areas too. The Large dining room, with gorgeous li...
Essential Information
-
MLS® #
E4432915
-
Property Type
Residential
-
Year Built
1977
-
Property Style
Bungalow
Community Information
-
Area
Edmonton
-
Postal Code
T6K 3K4
-
Neighbourhood/Community
Menisa
Services & Amenities
-
Amenities
Air ConditionerVinyl Windows
Interior
-
Floor Finish
CarpetHardwoodVinyl Plank
-
Heating Type
Forced Air-1Natural Gas
-
Basement
Full
-
Goods Included
Air Conditioning-CentralDishwasher-Built-InDryerFan-CeilingGarage ControlGarage OpenerHood FanStorage ShedStove-ElectricVacuum SystemsWasherWindow CoveringsRefrigerators-TwoTV Wall Mount
-
Fireplace Fuel
Electric
-
Basement Development
Fully Finished
Exterior
-
Lot/Exterior Features
Back LaneCul-De-SacFencedGolf NearbyLandscapedPark/ReservePlayground NearbyPublic TransportationSchools
-
Foundation
Concrete Perimeter
-
Roof
Asphalt Shingles
Additional Details
-
Property Class
Single Family
-
Road Access
Paved
-
Site Influences
Back LaneCul-De-SacFencedGolf NearbyLandscapedPark/ReservePlayground NearbyPublic TransportationSchools
-
Last Updated
3/6/2025 1:48
$2277/month
Est. Monthly Payment
Mortgage values are calculated by Redman Technologies Inc based on values provided in the REALTOR® Association of Edmonton listing data feed.



























































