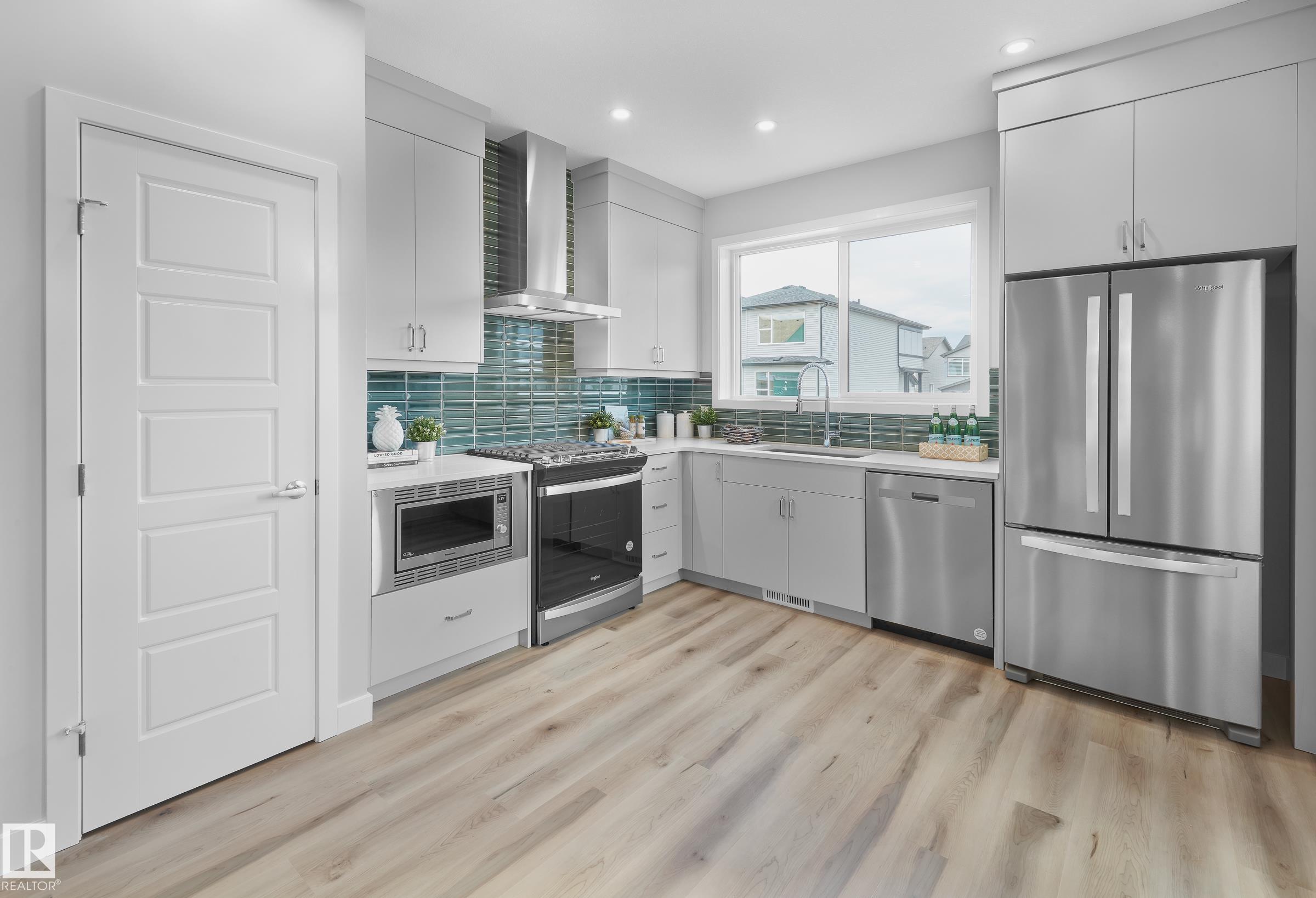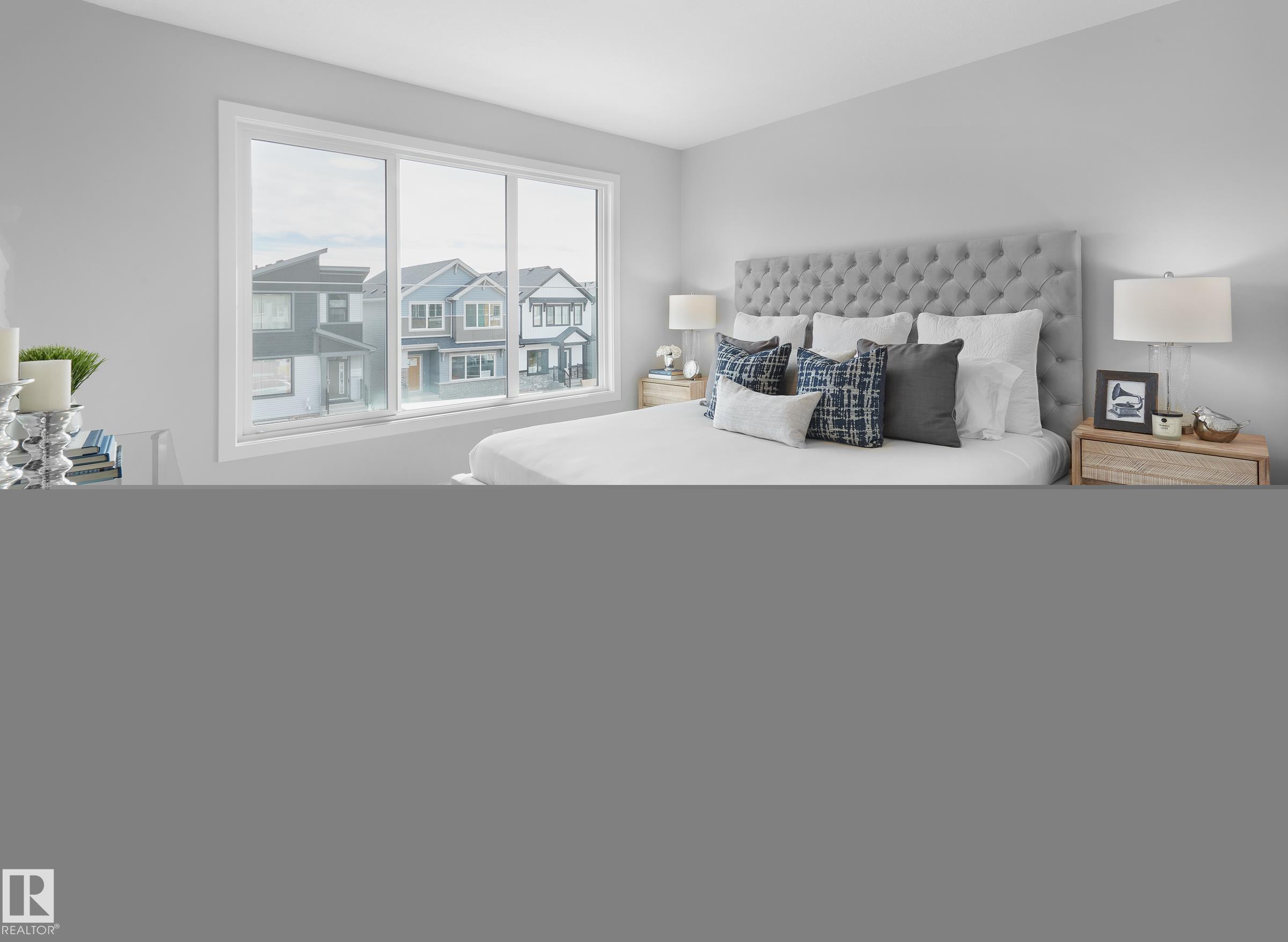Courtesy of Christina Reid of Century 21 Leading
1218 CRISTALL Way Edmonton , Alberta , T6W 5S5
MLS® # E4453884
Carbon Monoxide Detectors Ceiling 9 ft. Deck Detectors Smoke Smart/Program. Thermostat HRV System Natural Gas Stove Hookup 9 ft. Basement Ceiling
*REAR DECK AND LANDSCAPING PROMOTION* Looking for a DOUBLE FRONT ATTACHED GARAGE DUPLEX with a WEST FACING YARD? The Birch is our 1587 sq.ft. 3 bedroom (+ den) home located in Edmonton’s award winning community of Chappelle Gardens, just a short distance from Garth Worthington (K-9 school). This spacious plan includes a beautifully bright kitchen with lots of windows. We've equipped the kitchen with 3CM quartz, a kitchen island, a chimney hoodfan, electric range, built in microwave, french door fridge with ...
Essential Information
-
MLS® #
E4453884
-
Property Type
Residential
-
Year Built
2025
-
Property Style
2 Storey
Community Information
-
Area
Edmonton
-
Postal Code
T6W 5S5
-
Neighbourhood/Community
Chappelle Area
Services & Amenities
-
Amenities
Carbon Monoxide DetectorsCeiling 9 ft.DeckDetectors SmokeSmart/Program. ThermostatHRV SystemNatural Gas Stove Hookup9 ft. Basement Ceiling
Interior
-
Floor Finish
CarpetCeramic TileVinyl Plank
-
Heating Type
Forced Air-1Natural Gas
-
Basement
Full
-
Goods Included
Dishwasher-Built-InGarage ControlGarage OpenerOven-MicrowaveRefrigeratorStove-Electric
-
Fireplace Fuel
Electric
-
Basement Development
Unfinished
Exterior
-
Lot/Exterior Features
Airport NearbyGolf NearbyLandscapedPlayground NearbyPublic TransportationSchoolsShopping Nearby
-
Foundation
Concrete Perimeter
-
Roof
Asphalt Shingles
Additional Details
-
Property Class
Single Family
-
Road Access
Paved
-
Site Influences
Airport NearbyGolf NearbyLandscapedPlayground NearbyPublic TransportationSchoolsShopping Nearby
-
Last Updated
7/3/2025 21:7
$2338/month
Est. Monthly Payment
Mortgage values are calculated by Redman Technologies Inc based on values provided in the REALTOR® Association of Edmonton listing data feed.












