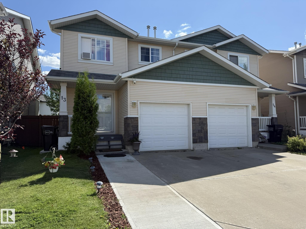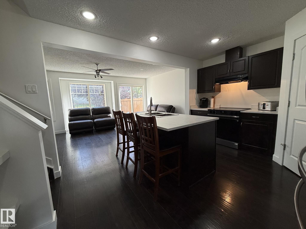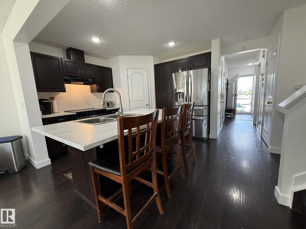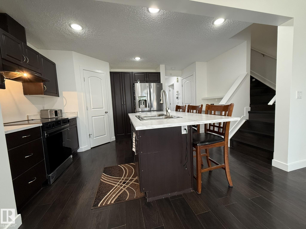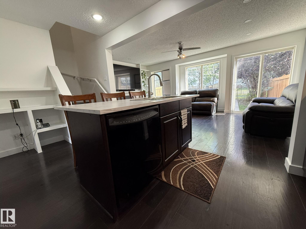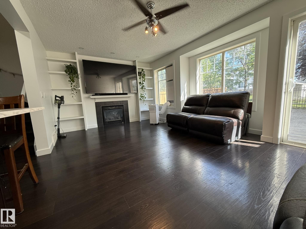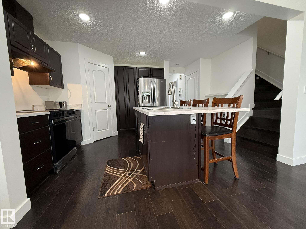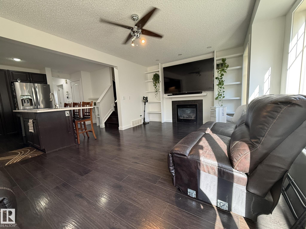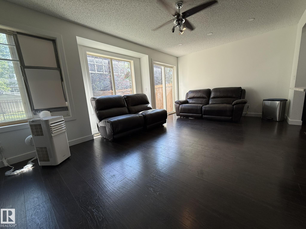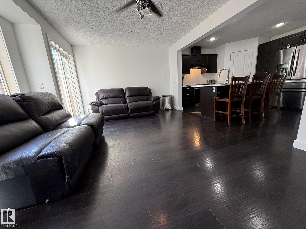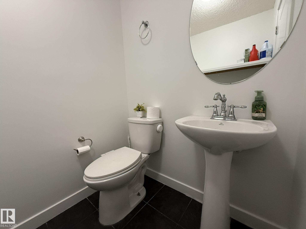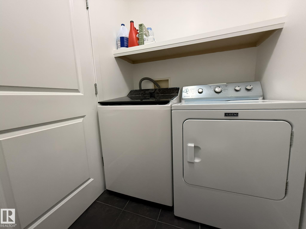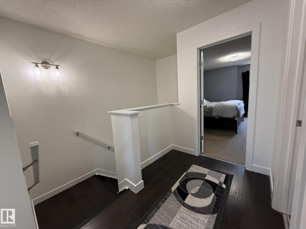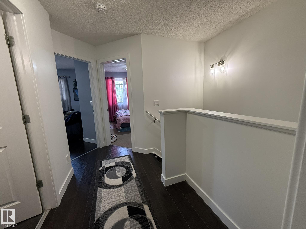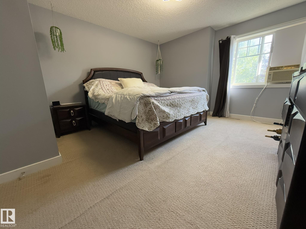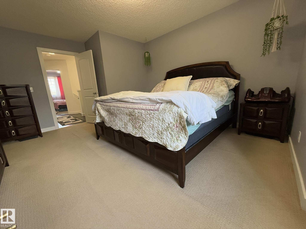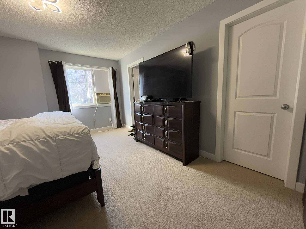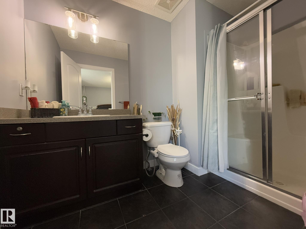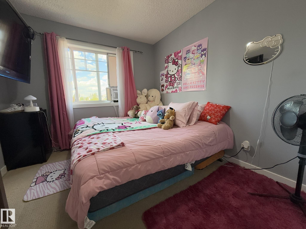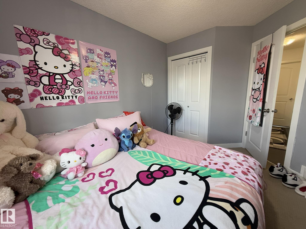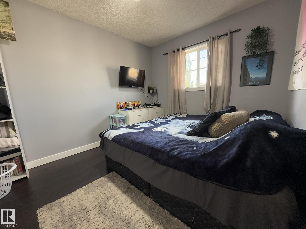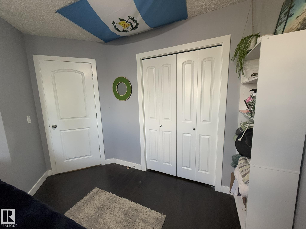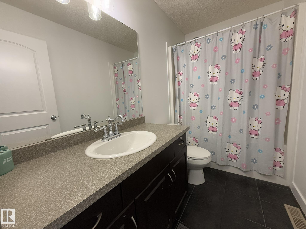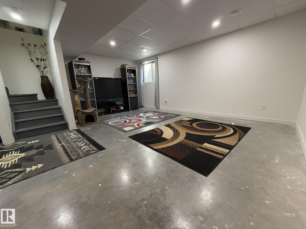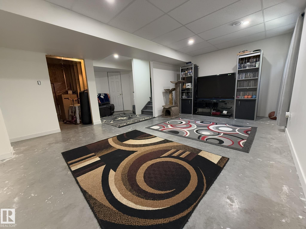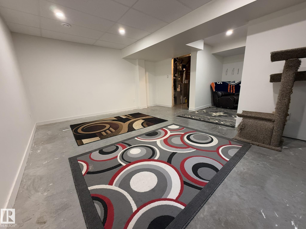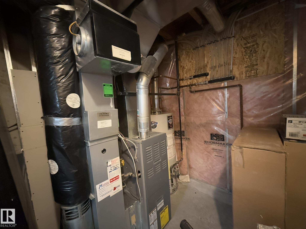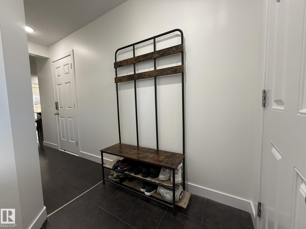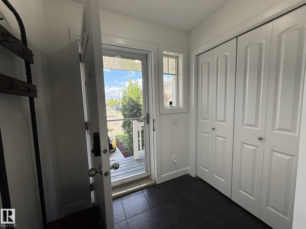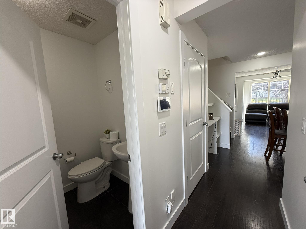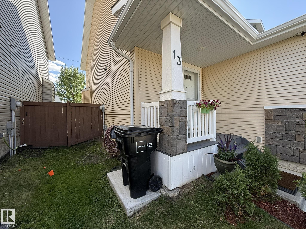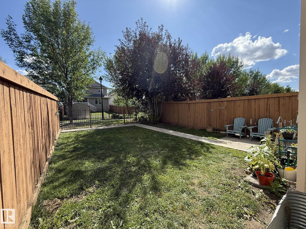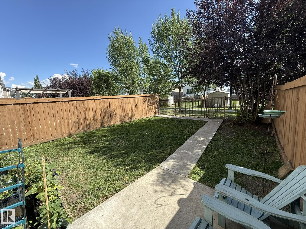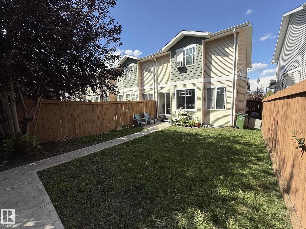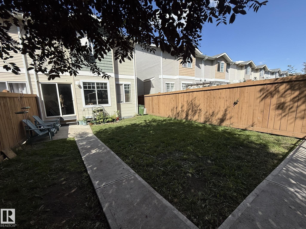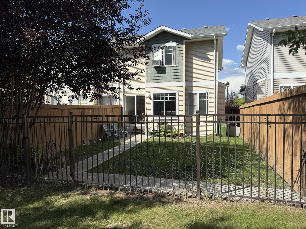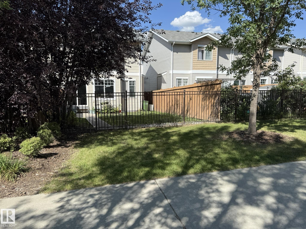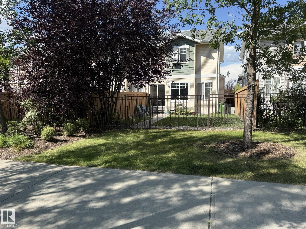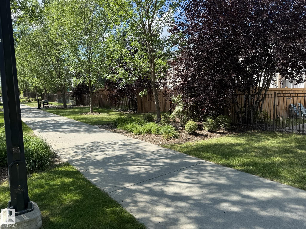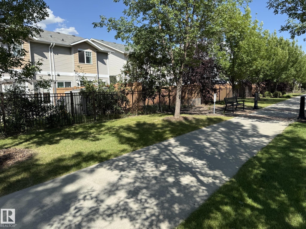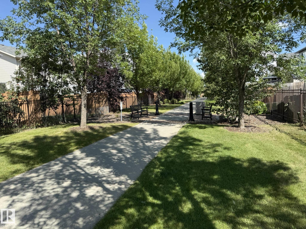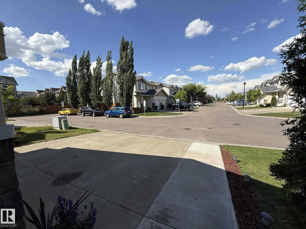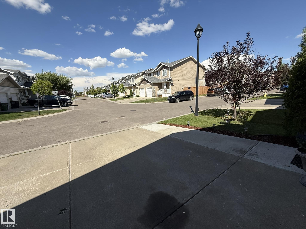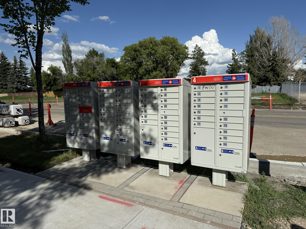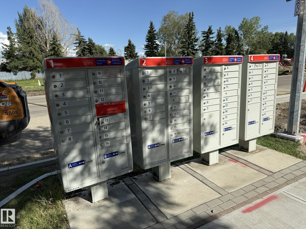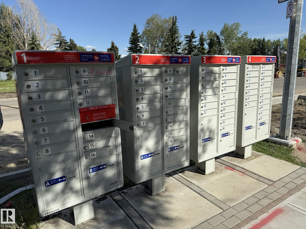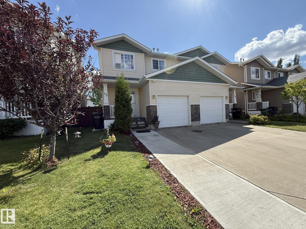Courtesy of Barry Candelora of MaxWell Polaris
13 14208 36 Street Edmonton , Alberta , T5Y 0E4
MLS® # E4452048
Off Street Parking Closet Organizers Detectors Smoke Hot Water Natural Gas No Smoking Home Parking-Visitor Patio Smart/Program. Thermostat Secured Parking Security Door Television Connection Vinyl Windows Wall Unit-Built-In Vacuum System-Roughed-In
Welcome to this BARELAND, UPGRADED 3+1Bdrms, 3Baths, Almost F/Finished 1/2 Duplex, Single Att. 20x10 GARAGE w/well over 1900Sq.Ft. of Living Space backing A WALK-PATH in the Complex "Cottages At Central Park!" Upon entry...You are greeted with all NEW PAINT throughout, LAMINATE FLOORING, w/a Open Concept Living Room w/a GAS FIREPLACE, Dining area for 6+Guests w/a patio door, a Bright Kitchen w/an island for 3 chairs, CORNER PANTRY & New S/S Fridge & Flat Top Stove, & a Main Floor 2pc Powder Room w/a FULL SI...
Essential Information
-
MLS® #
E4452048
-
Property Type
Residential
-
Year Built
2007
-
Property Style
2 Storey
Community Information
-
Area
Edmonton
-
Condo Name
Cottages At Central Park
-
Neighbourhood/Community
Clareview Town Centre
-
Postal Code
T5Y 0E4
Services & Amenities
-
Amenities
Off Street ParkingCloset OrganizersDetectors SmokeHot Water Natural GasNo Smoking HomeParking-VisitorPatioSmart/Program. ThermostatSecured ParkingSecurity DoorTelevision ConnectionVinyl WindowsWall Unit-Built-InVacuum System-Roughed-In
Interior
-
Floor Finish
CarpetCeramic TileLaminate Flooring
-
Heating Type
Forced Air-1Natural Gas
-
Basement
Full
-
Goods Included
Air Conditioner-WindowAlarm/Security SystemDishwasher-Built-InDryerFan-CeilingGarage ControlGarage OpenerHood FanRefrigeratorStove-ElectricWasherTV Wall Mount
-
Fireplace Fuel
Gas
-
Basement Development
Partly Finished
Exterior
-
Lot/Exterior Features
Backs Onto Park/TreesCul-De-SacFencedFlat SiteFruit Trees/ShrubsLandscapedLow Maintenance LandscapePicnic AreaPlayground NearbyPrivate SettingPublic Swimming PoolPublic TransportationSchoolsShopping Nearby
-
Foundation
Concrete Perimeter
-
Roof
Asphalt Shingles
Additional Details
-
Property Class
Condo
-
Road Access
Paved
-
Site Influences
Backs Onto Park/TreesCul-De-SacFencedFlat SiteFruit Trees/ShrubsLandscapedLow Maintenance LandscapePicnic AreaPlayground NearbyPrivate SettingPublic Swimming PoolPublic TransportationSchoolsShopping Nearby
-
Last Updated
7/6/2025 13:13
$1594/month
Est. Monthly Payment
Mortgage values are calculated by Redman Technologies Inc based on values provided in the REALTOR® Association of Edmonton listing data feed.

