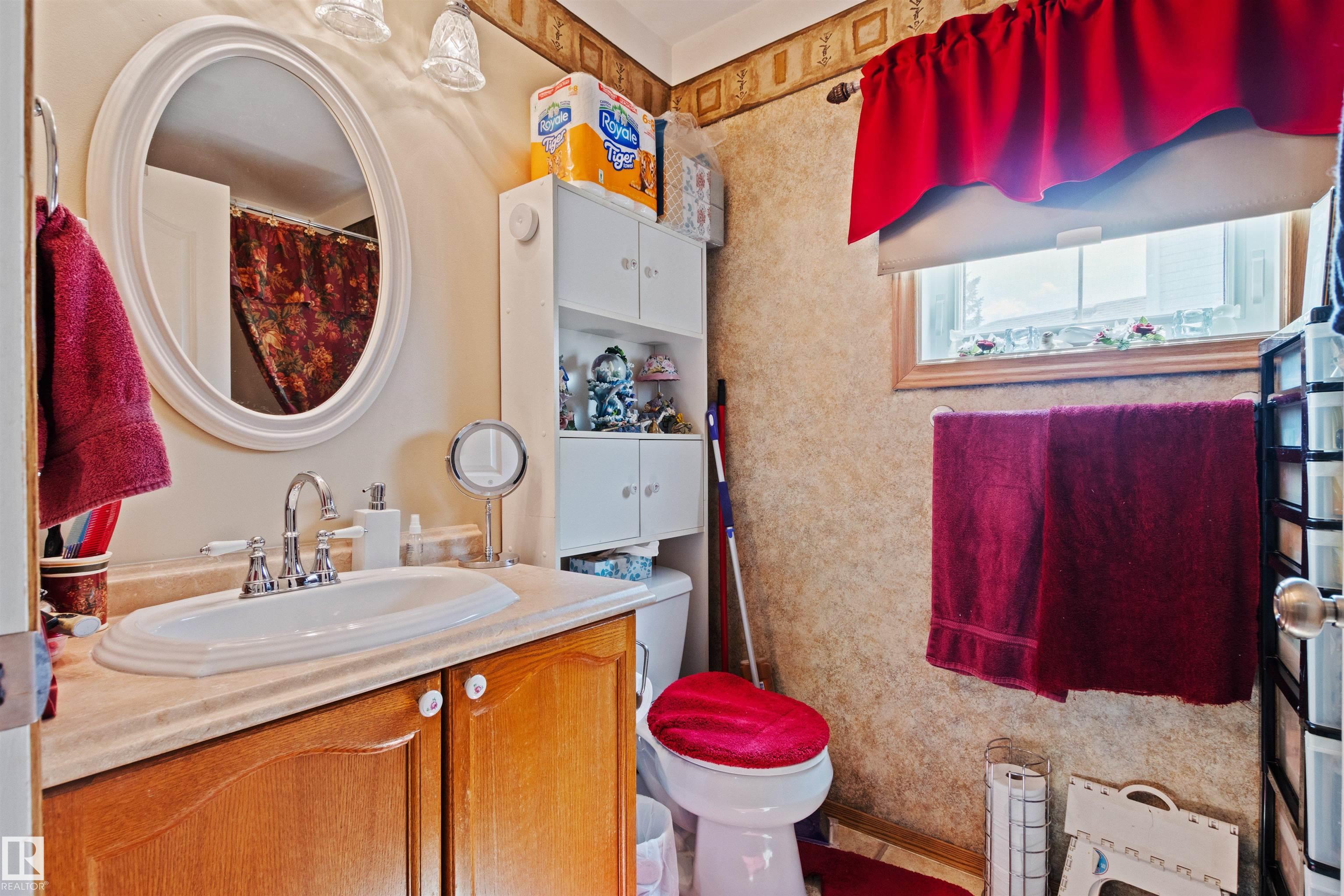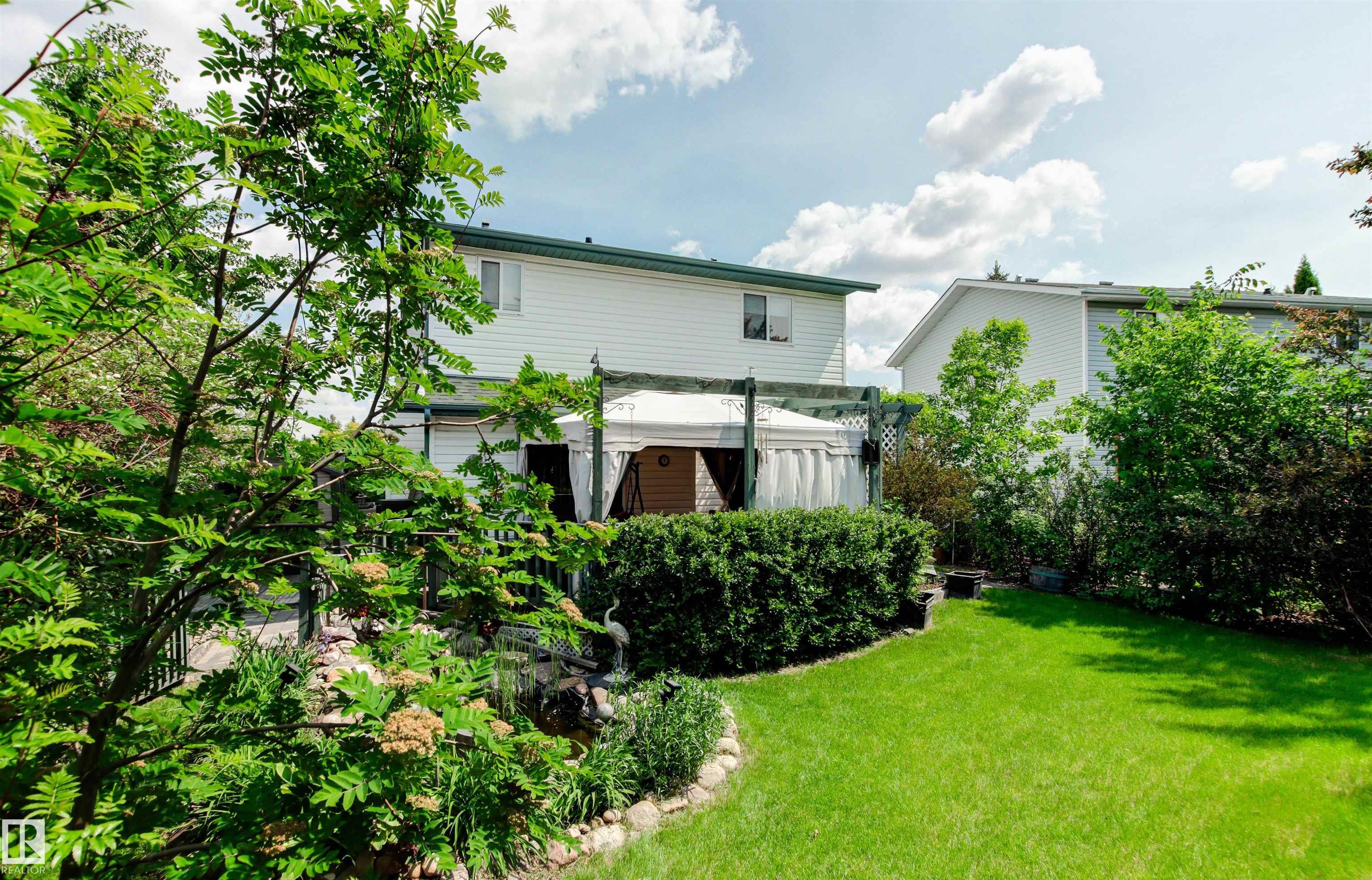Courtesy of Bonnie Campbell of Royal LePage Noralta Real Estate
13 ABERDEEN Crescent, House for sale in St. Andrews Stony Plain , Alberta , T7Z 1K4
MLS® # E4440208
Air Conditioner Deck Detectors Smoke No Smoking Home
Perfect Family Home in St. Andrews! This spacious 2-storey offers 3+1 bedrooms, 3.5 bathrooms. Features include Large kitchen open to the cozy family room. The kitchen offers ample cabinetry, a large island, and patio doors leading to the deck—perfect for entertaining. Primary suite with walk in closet. Bathrooms have been updated for modern comfort. Main floor bath with a jacuzzi tub. Notable upgrades include: 30-year shingles (2009) Garage pad (2018) Garage door. Basement redone after a hot water tank ...
Essential Information
-
MLS® #
E4440208
-
Property Type
Residential
-
Year Built
1993
-
Property Style
2 Storey
Community Information
-
Area
Parkland
-
Postal Code
T7Z 1K4
-
Neighbourhood/Community
St. Andrews
Services & Amenities
-
Amenities
Air ConditionerDeckDetectors SmokeNo Smoking Home
Interior
-
Floor Finish
Laminate Flooring
-
Heating Type
Forced Air-1Natural Gas
-
Basement Development
Fully Finished
-
Goods Included
Air Conditioning-CentralAlarm/Security SystemDishwasher-Built-InDryerGarage OpenerGarburatorHood FanRefrigeratorStorage ShedStove-ElectricVacuum System AttachmentsWasherWater Softener
-
Basement
Full
Exterior
-
Lot/Exterior Features
FencedGolf NearbyLandscapedPlayground NearbySchools
-
Foundation
Concrete Perimeter
-
Roof
Asphalt Shingles
Additional Details
-
Property Class
Single Family
-
Road Access
Paved Driveway to House
-
Site Influences
FencedGolf NearbyLandscapedPlayground NearbySchools
-
Last Updated
5/3/2025 16:18
$2231/month
Est. Monthly Payment
Mortgage values are calculated by Redman Technologies Inc based on values provided in the REALTOR® Association of Edmonton listing data feed.





















































