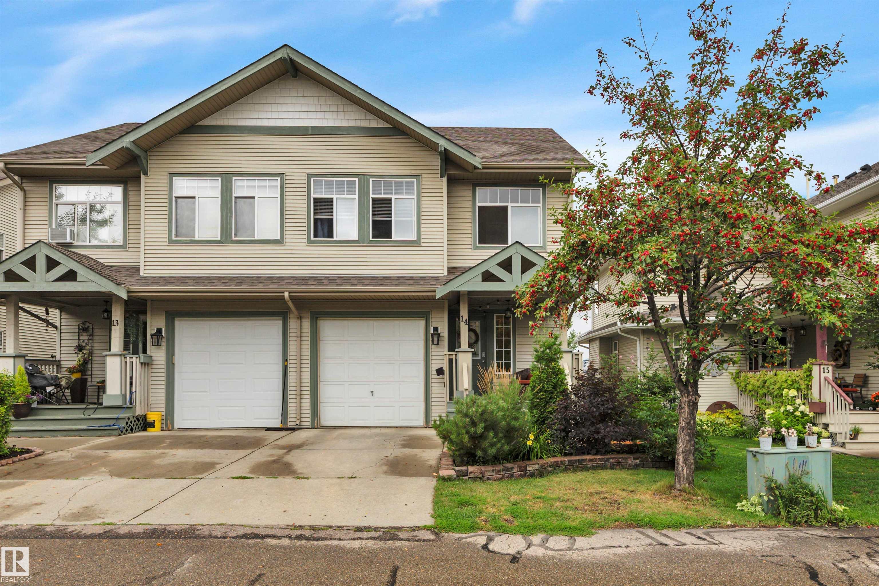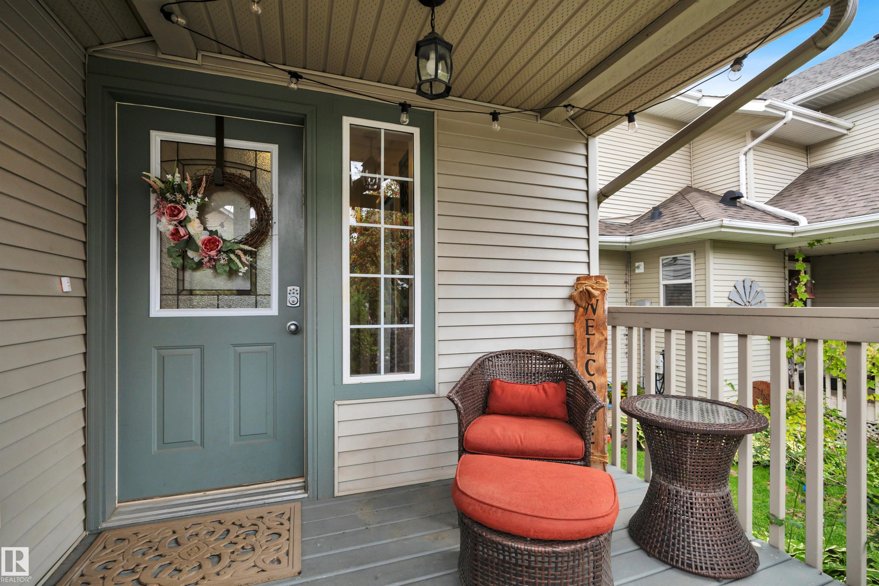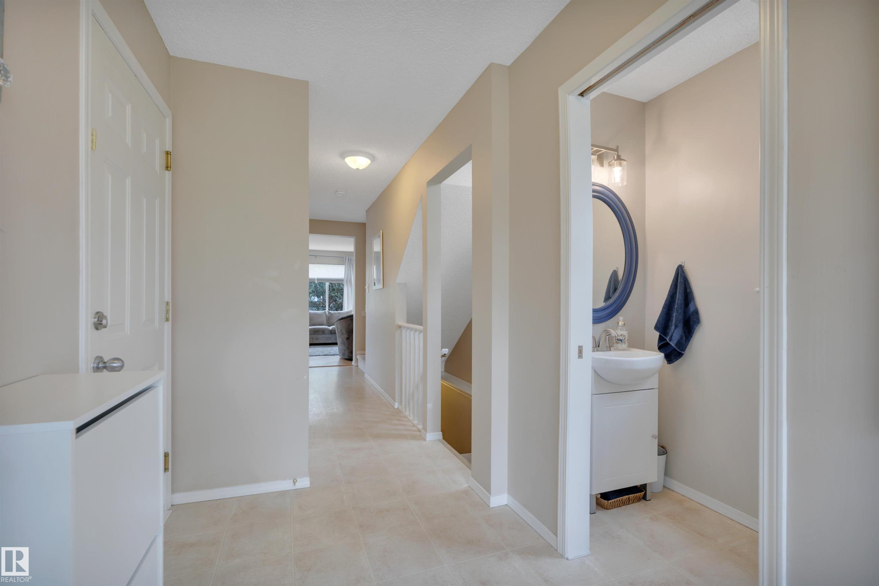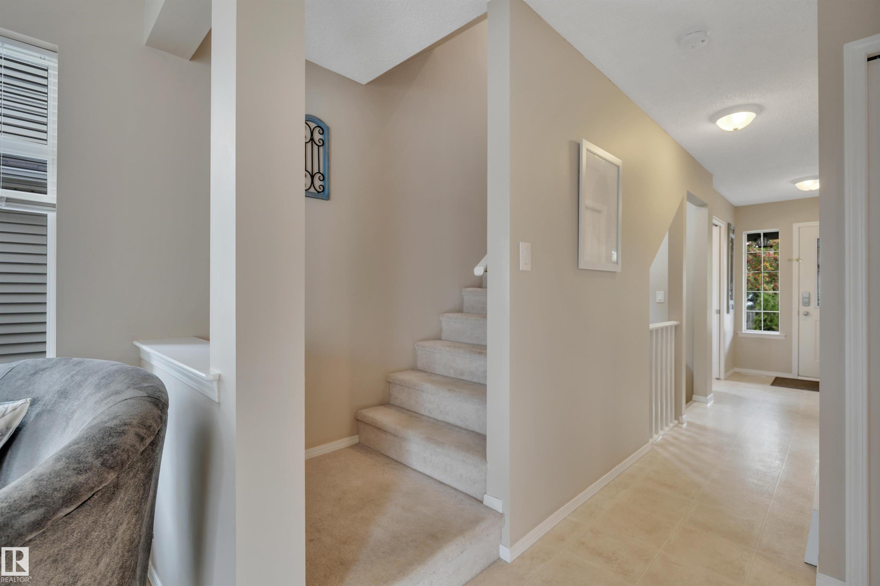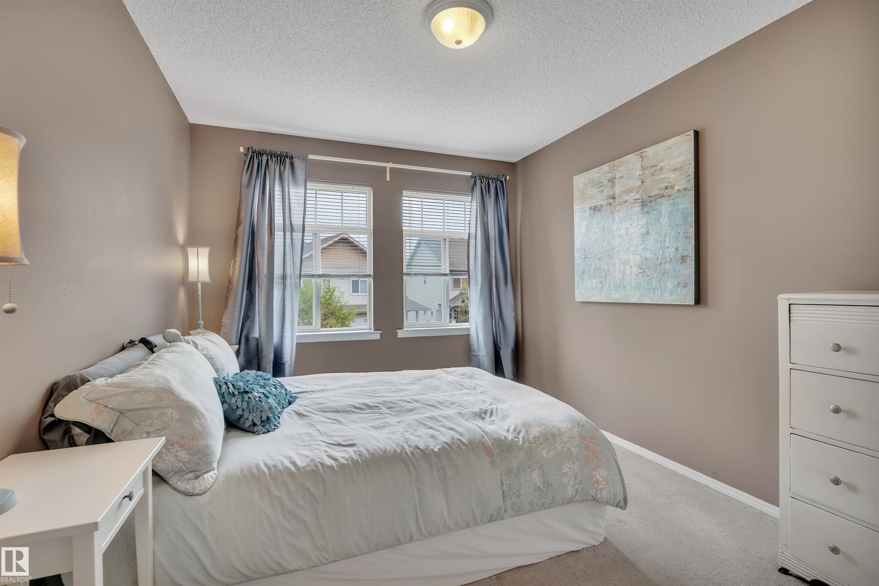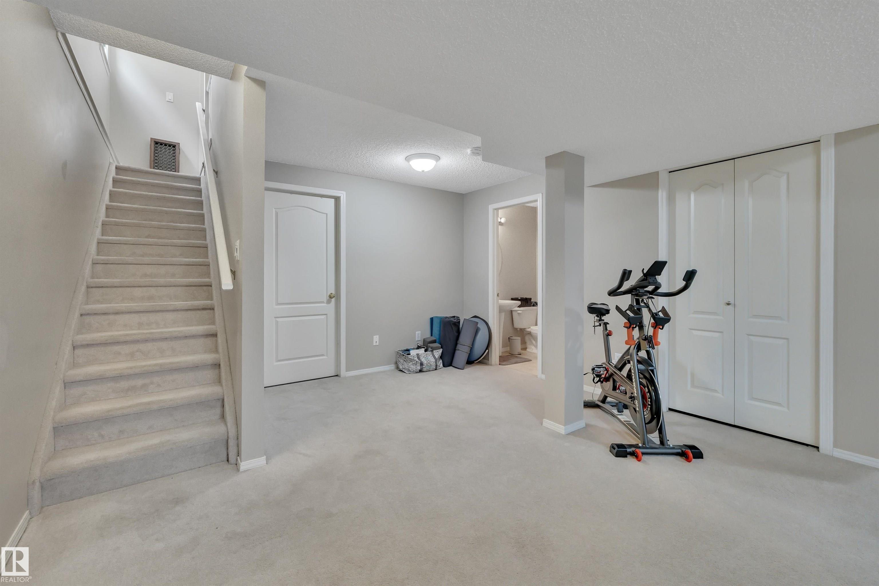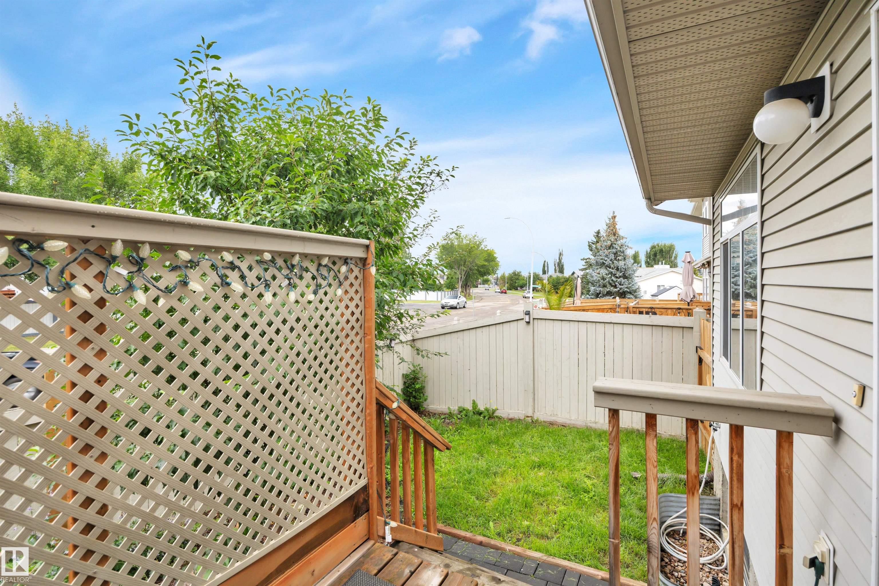Courtesy of Janelle Harder of Maxwell Heritage Realty
14 6 ASPENGLEN Drive Spruce Grove , Alberta , T7X 4B3
MLS® # E4452944
No Smoking Home Vacuum System-Roughed-In
Welcome home to this well-maintained 1,363 sq ft bareland condo offering 3 beds, 2 full + 2 half baths, and a fully finished basement. Two large bedrooms include walk-in closets, with a 4-pc ensuite in the primary. Enjoy a bright interior with large windows, a spacious kitchen, and a cozy fireplace. Additional features include a single attached insulated garage, front veranda, and a west-facing, fully fenced backyard. Low condo fees at just $62.50/month in a quiet 16-unit complex with communal fire pit & pi...
Essential Information
-
MLS® #
E4452944
-
Property Type
Residential
-
Year Built
2000
-
Property Style
2 Storey
Community Information
-
Area
Spruce Grove
-
Condo Name
Country Lane
-
Neighbourhood/Community
Aspen Glen
-
Postal Code
T7X 4B3
Services & Amenities
-
Amenities
No Smoking HomeVacuum System-Roughed-In
Interior
-
Floor Finish
CarpetLaminate FlooringVinyl Plank
-
Heating Type
Forced Air-1Natural Gas
-
Basement Development
Fully Finished
-
Goods Included
Dishwasher-Built-InDryerGarage ControlGarage OpenerHood FanOven-MicrowaveRefrigeratorStove-ElectricWasherWindow Coverings
-
Basement
Full
Exterior
-
Lot/Exterior Features
FencedFlat SiteLandscapedPicnic AreaSchoolsShopping Nearby
-
Foundation
Concrete Perimeter
-
Roof
Asphalt Shingles
Additional Details
-
Property Class
Condo
-
Road Access
Paved
-
Site Influences
FencedFlat SiteLandscapedPicnic AreaSchoolsShopping Nearby
-
Last Updated
7/6/2025 5:2
$1599/month
Est. Monthly Payment
Mortgage values are calculated by Redman Technologies Inc based on values provided in the REALTOR® Association of Edmonton listing data feed.

