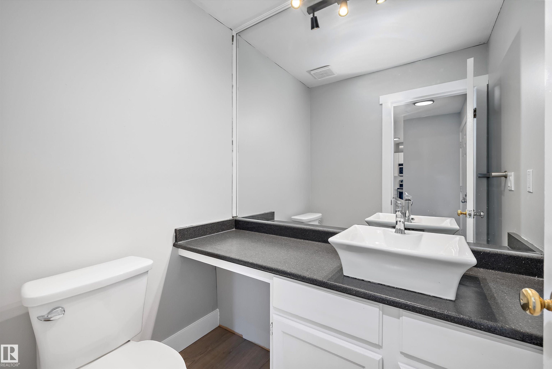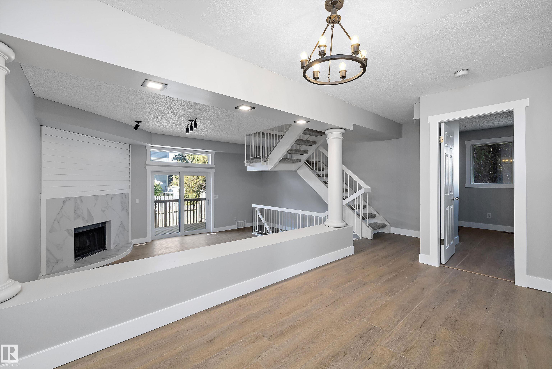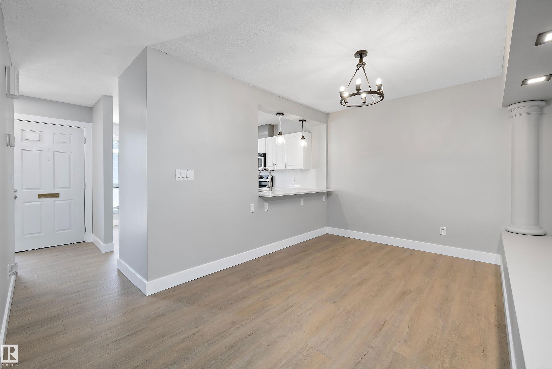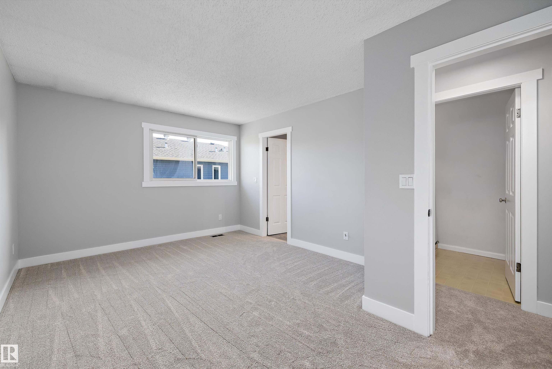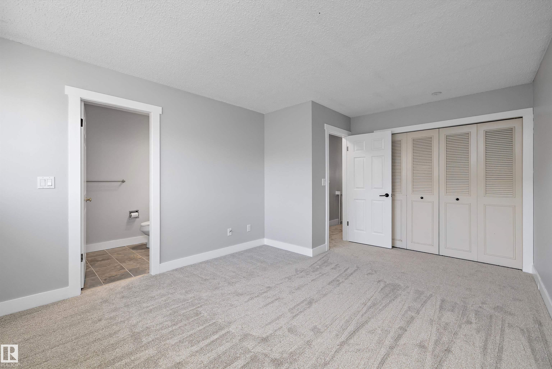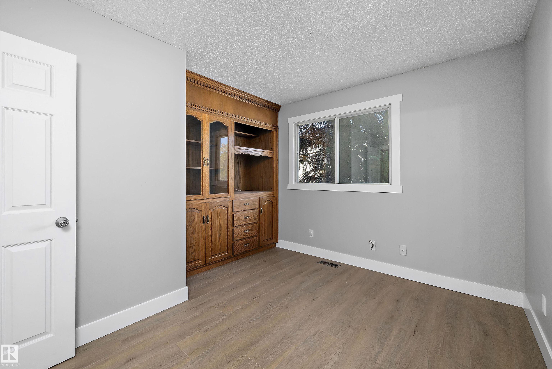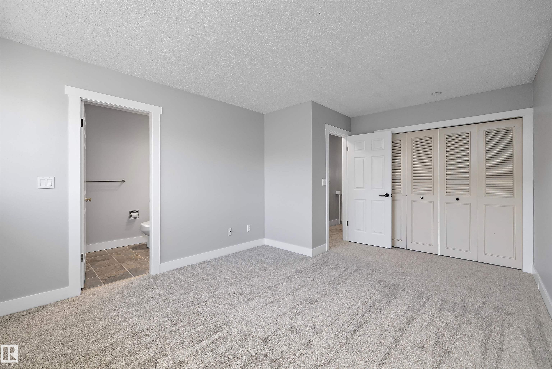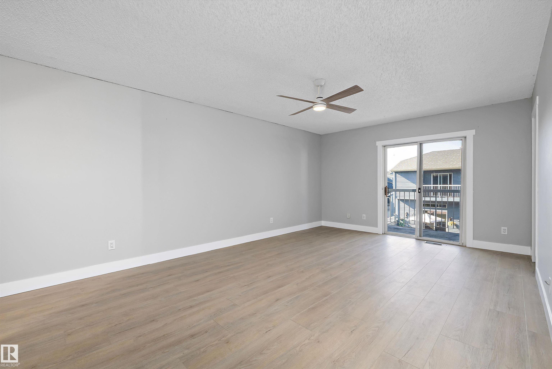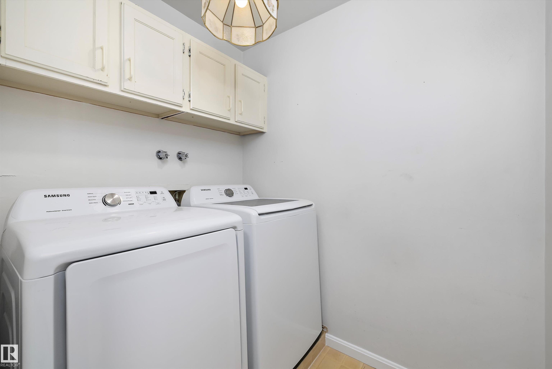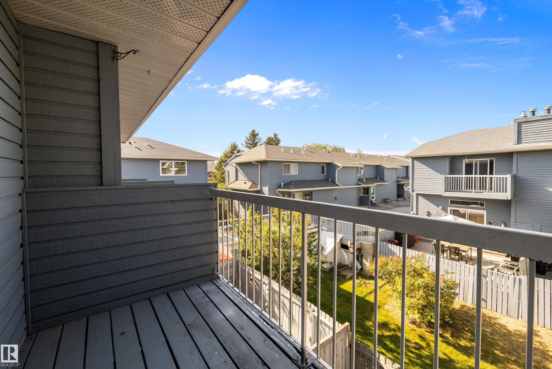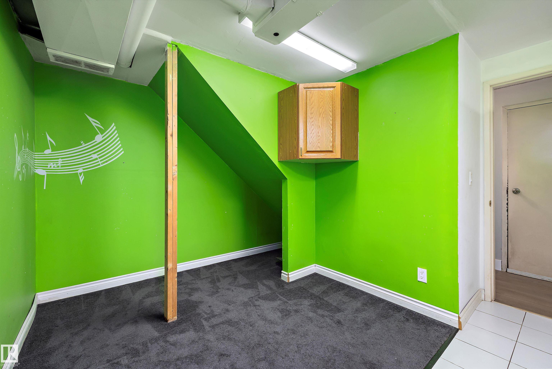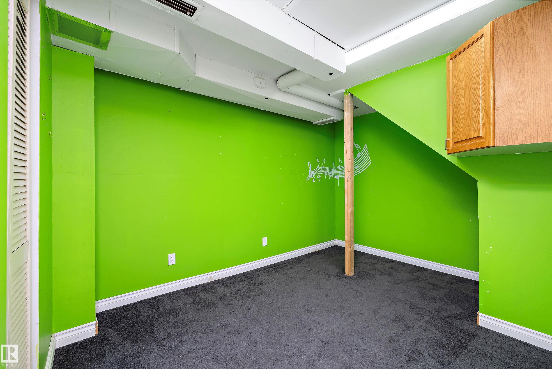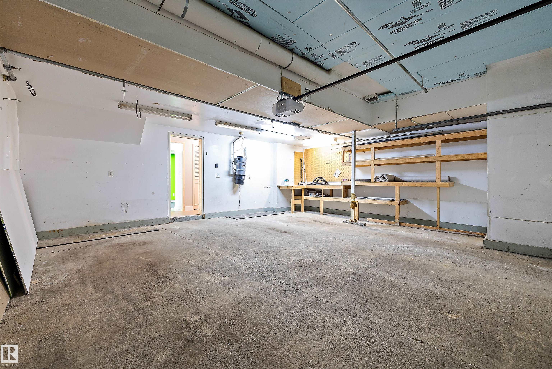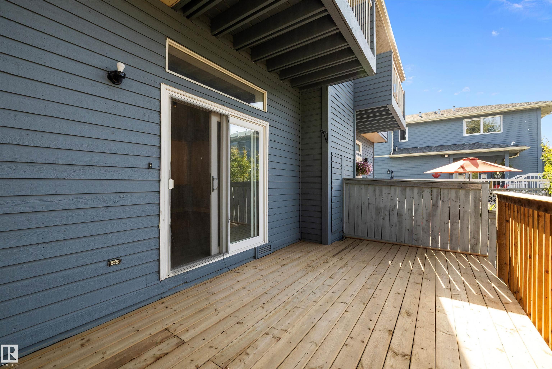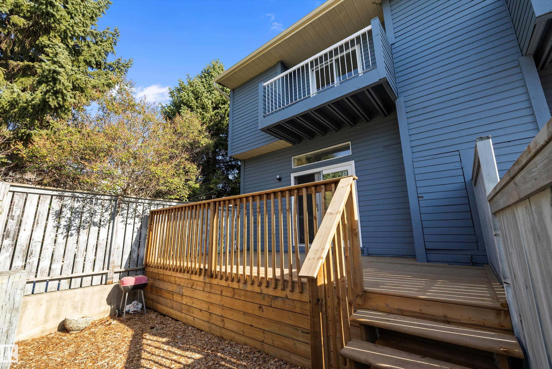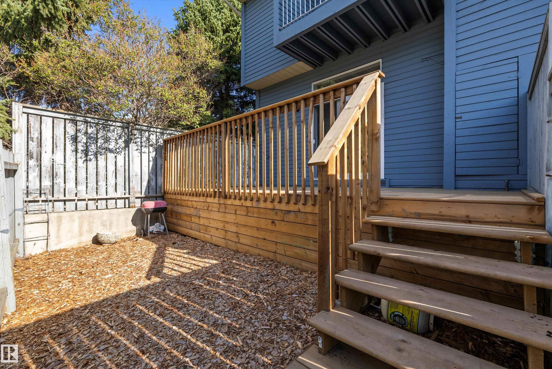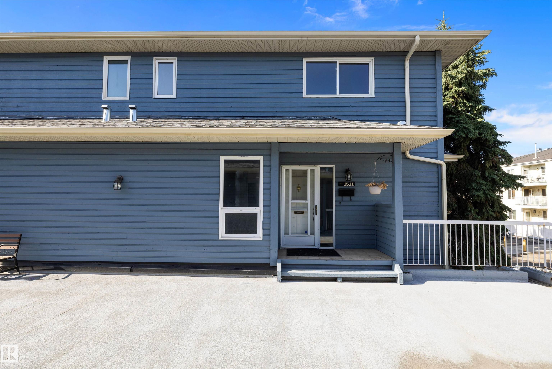Courtesy of Adrienne Carlton of Exp Realty
1511 LAKESIDE Green, Townhouse for sale in Grandin St. Albert , Alberta , T8N 3T3
MLS® # E4458745
Hot Water Tankless No Animal Home No Smoking Home Parking-Visitor Storage-In-Suite Natural Gas Stove Hookup
Discover this fully updated 3-bedroom, 2.5-bath townhouse in the heart of St. Albert, complete with a heated double garage! Thoughtful renovations feature durable vinyl plank flooring, carpet, granite countertops with generous prep space, sleek white cabinetry with plenty of storage, modern lighting, and fresh paint throughout. The open dining room connects seamlessly to the cozy family area, creating a perfect space for relaxing evenings. The main level also includes a versatile bedroom & convenient half b...
Essential Information
-
MLS® #
E4458745
-
Property Type
Residential
-
Year Built
1981
-
Property Style
2 Storey
Community Information
-
Area
St. Albert
-
Condo Name
Lakeside Green
-
Neighbourhood/Community
Grandin
-
Postal Code
T8N 3T3
Services & Amenities
-
Amenities
Hot Water TanklessNo Animal HomeNo Smoking HomeParking-VisitorStorage-In-SuiteNatural Gas Stove Hookup
Interior
-
Floor Finish
CarpetVinyl Plank
-
Heating Type
Forced Air-1Natural Gas
-
Basement Development
Fully Finished
-
Goods Included
Dishwasher-Built-InDryerGarage ControlMicrowave Hood FanRefrigeratorWasher
-
Basement
Full
Exterior
-
Lot/Exterior Features
FencedGolf NearbyLandscapedPlayground NearbyPublic TransportationSchoolsShopping Nearby
-
Foundation
Concrete Perimeter
-
Roof
Asphalt Shingles
Additional Details
-
Property Class
Condo
-
Road Access
Paved
-
Site Influences
FencedGolf NearbyLandscapedPlayground NearbyPublic TransportationSchoolsShopping Nearby
-
Last Updated
9/2/2025 17:10
$1344/month
Est. Monthly Payment
Mortgage values are calculated by Redman Technologies Inc based on values provided in the REALTOR® Association of Edmonton listing data feed.










