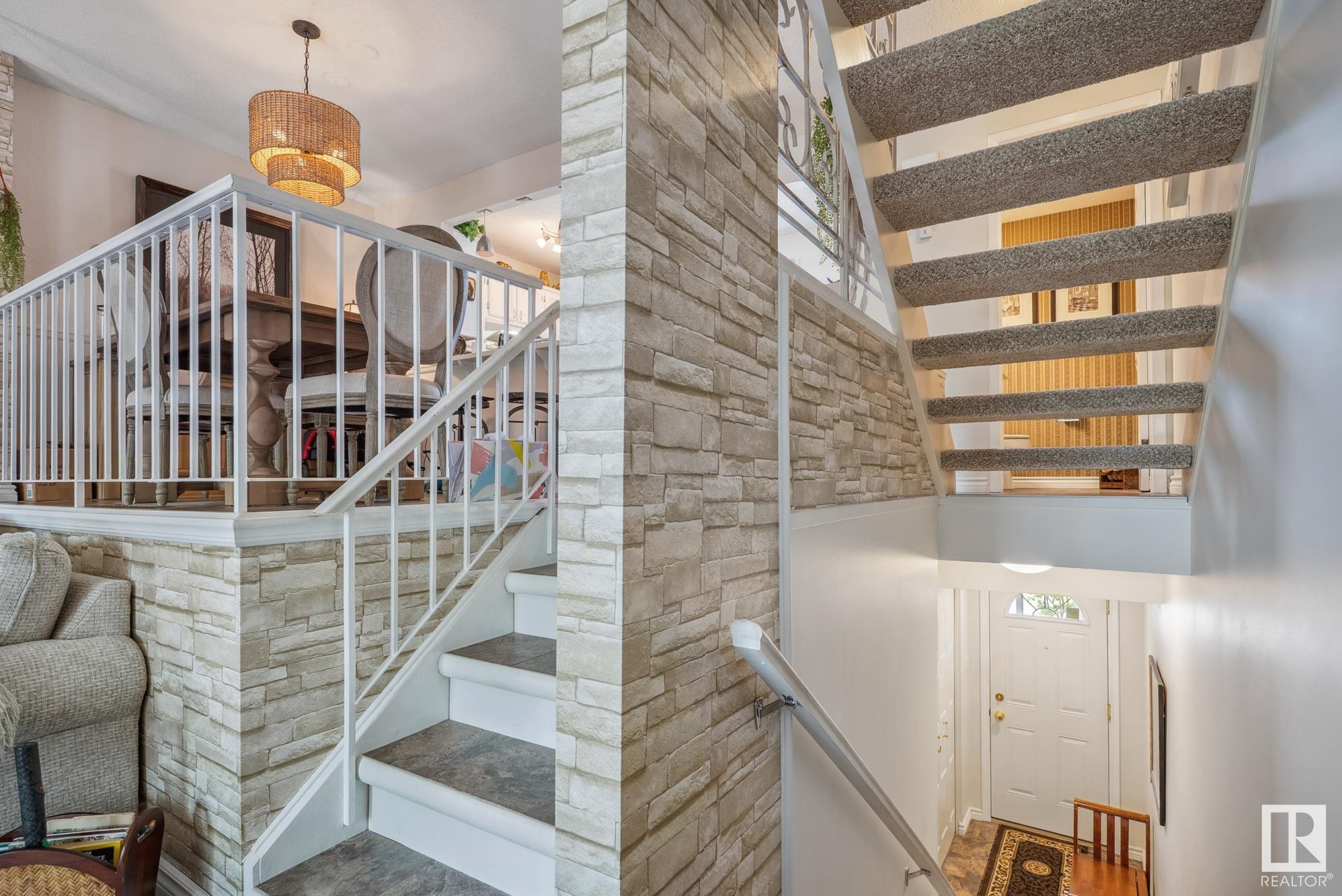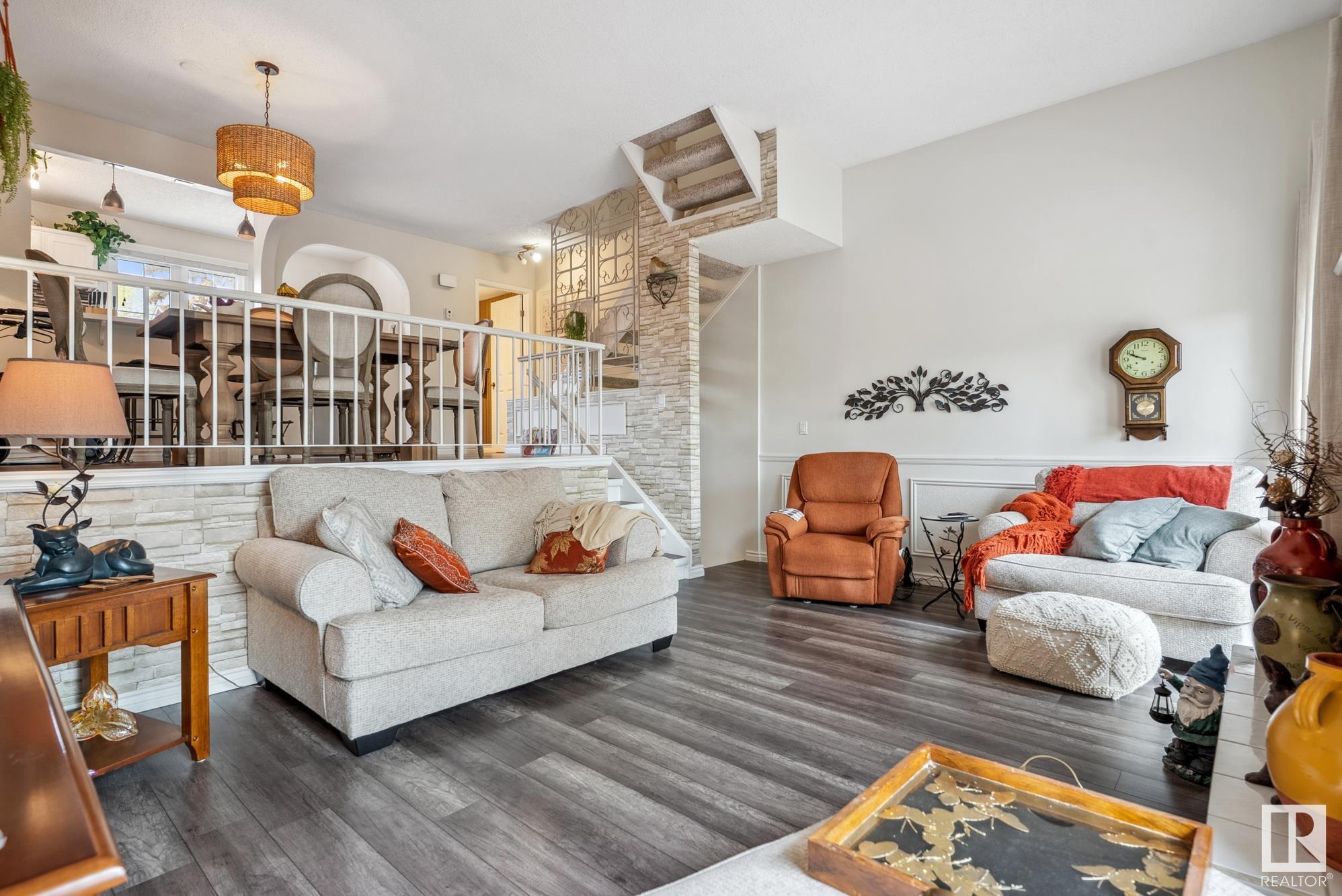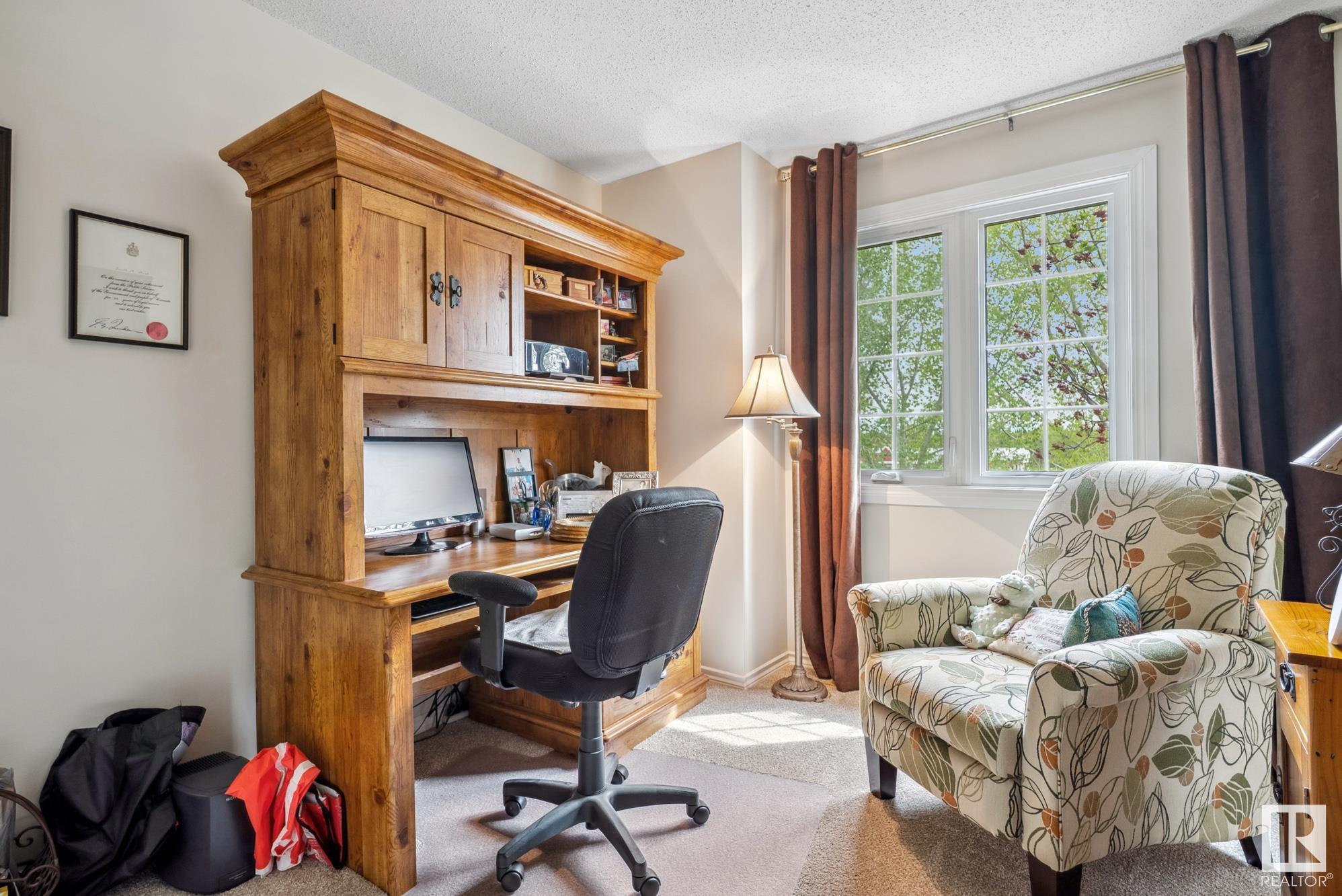Courtesy of Cory Clendenning of Royal LePage Noralta Real Estate
17024 67 Avenue, Townhouse for sale in Callingwood South Edmonton , Alberta , T5T 1Y8
MLS® # E4435990
Ceiling 10 ft. Parking-Visitor
Lexington Greens welcomes you! This 3 bedroom, 2 bath townhouse is located in the west end community of Callingwood. This home has been tastefully updated through the years and pride of ownership is evident. Warm hardwood and a gas fireplace make this main floor living room ideal for gatherings. Nice separation leads you up the stairs to your kitchen and dining area. Take your open riser staircase to the next floor and you will find your primary suite with a well appointed ensuite, 2 additional bedrooms rou...
Essential Information
-
MLS® #
E4435990
-
Property Type
Residential
-
Year Built
1976
-
Property Style
4 Level Split
Community Information
-
Area
Edmonton
-
Condo Name
Lexington Green
-
Neighbourhood/Community
Callingwood South
-
Postal Code
T5T 1Y8
Services & Amenities
-
Amenities
Ceiling 10 ft.Parking-Visitor
Interior
-
Floor Finish
CarpetHardwood
-
Heating Type
Forced Air-1Natural Gas
-
Basement
Part
-
Goods Included
Air Conditioning-CentralDryerGarage OpenerRefrigeratorStove-ElectricWasherWindow Coverings
-
Fireplace Fuel
Gas
-
Basement Development
Partly Finished
Exterior
-
Lot/Exterior Features
Golf NearbyPublic Swimming PoolPublic TransportationSchoolsShopping Nearby
-
Foundation
Concrete Perimeter
-
Roof
Asphalt Shingles
Additional Details
-
Property Class
Condo
-
Road Access
See Remarks
-
Site Influences
Golf NearbyPublic Swimming PoolPublic TransportationSchoolsShopping Nearby
-
Last Updated
4/1/2025 21:9
$1480/month
Est. Monthly Payment
Mortgage values are calculated by Redman Technologies Inc based on values provided in the REALTOR® Association of Edmonton listing data feed.






































