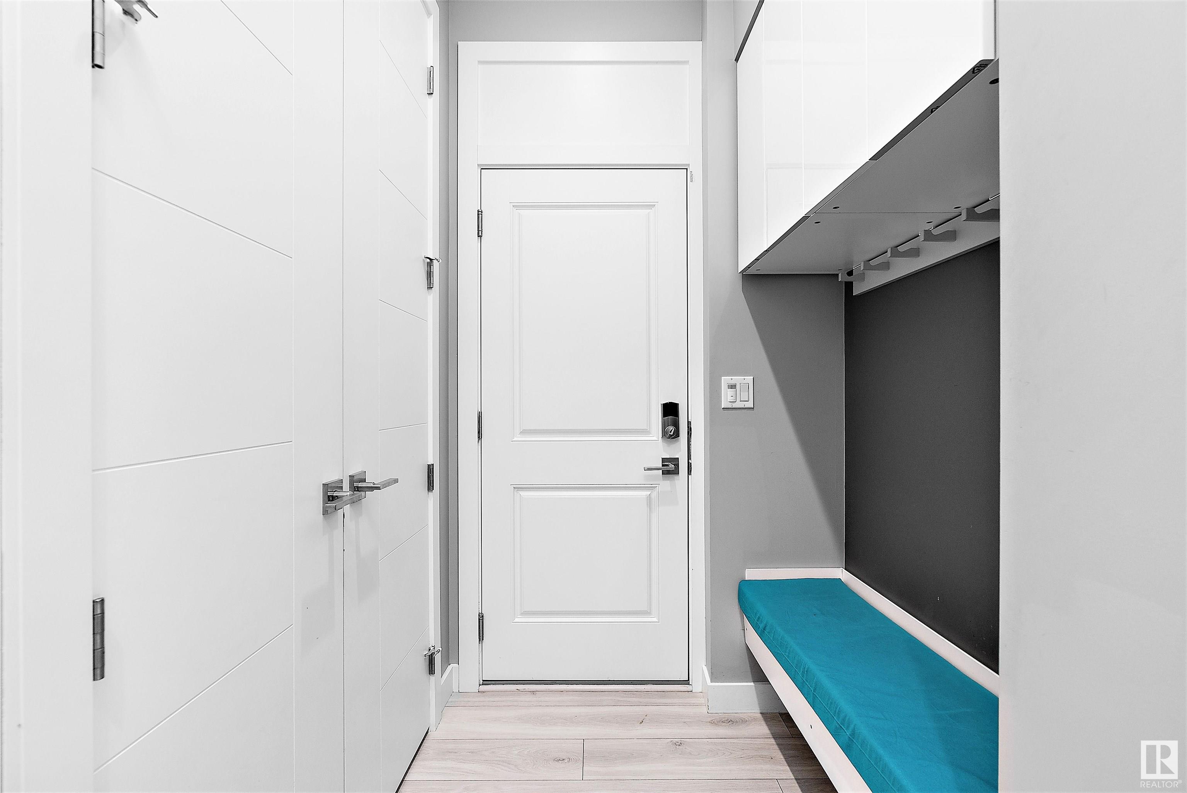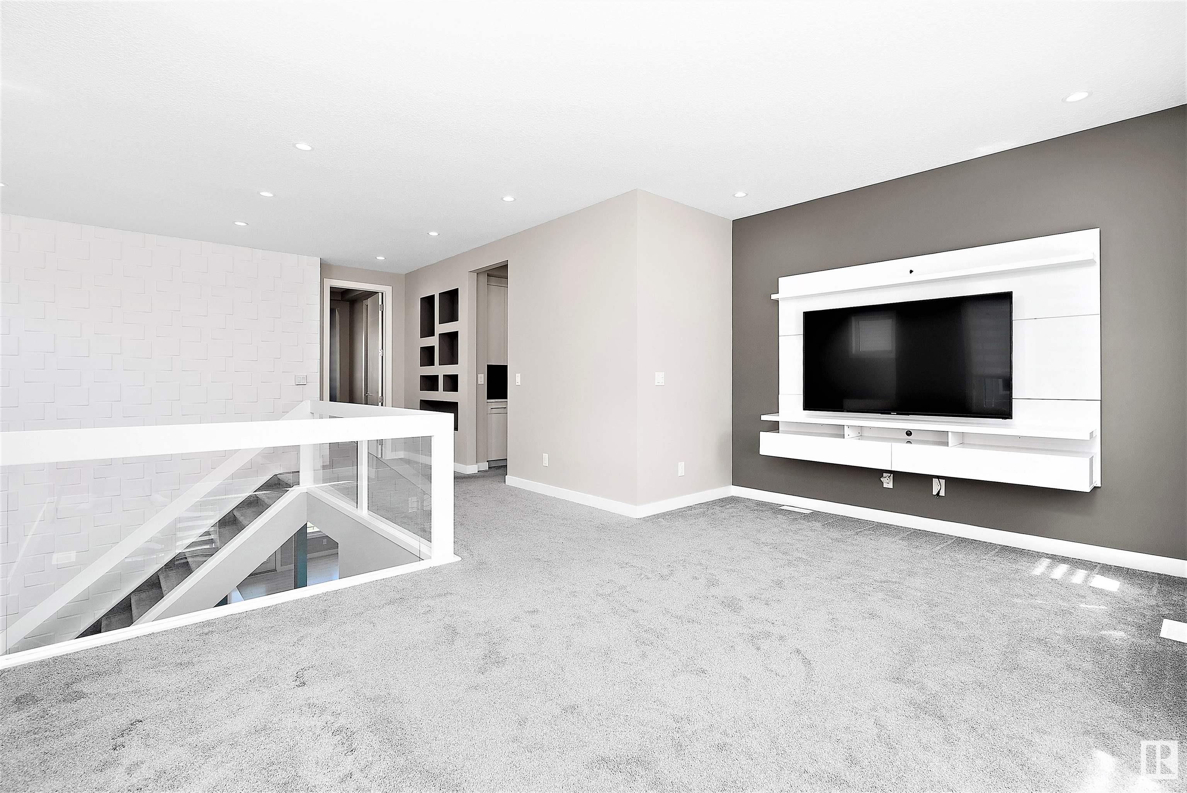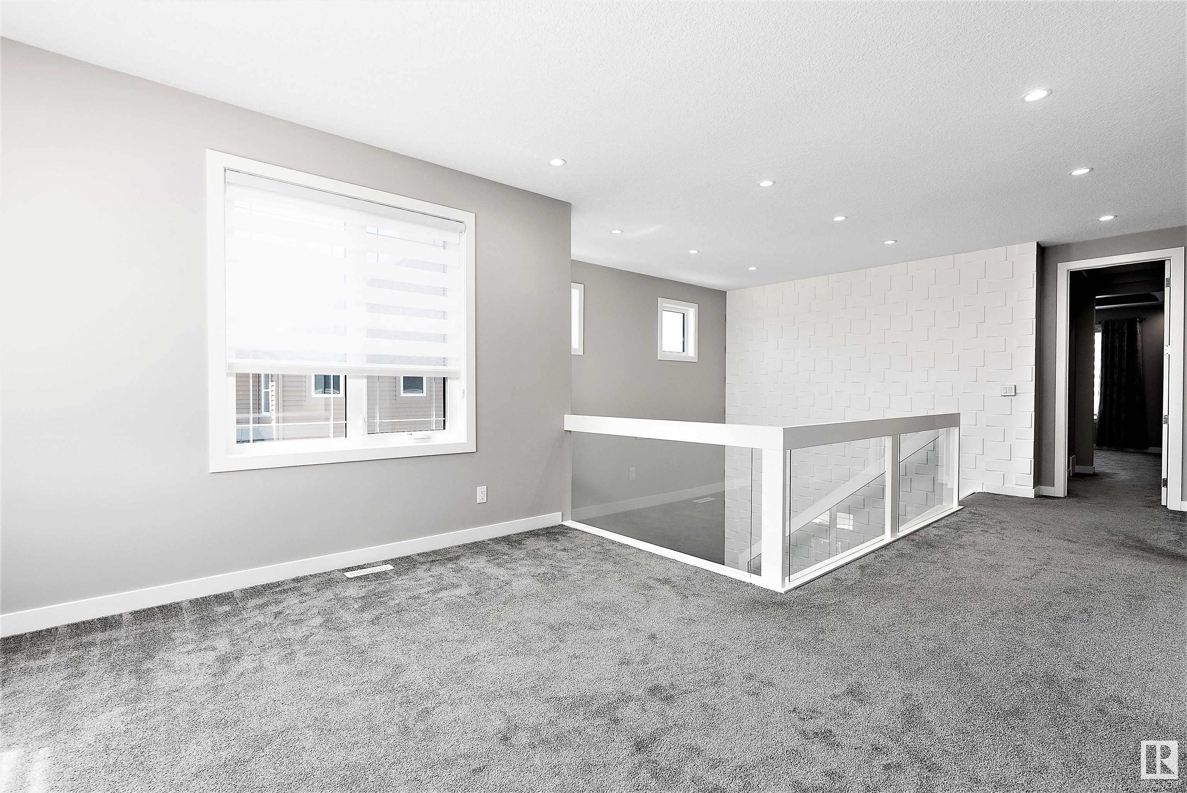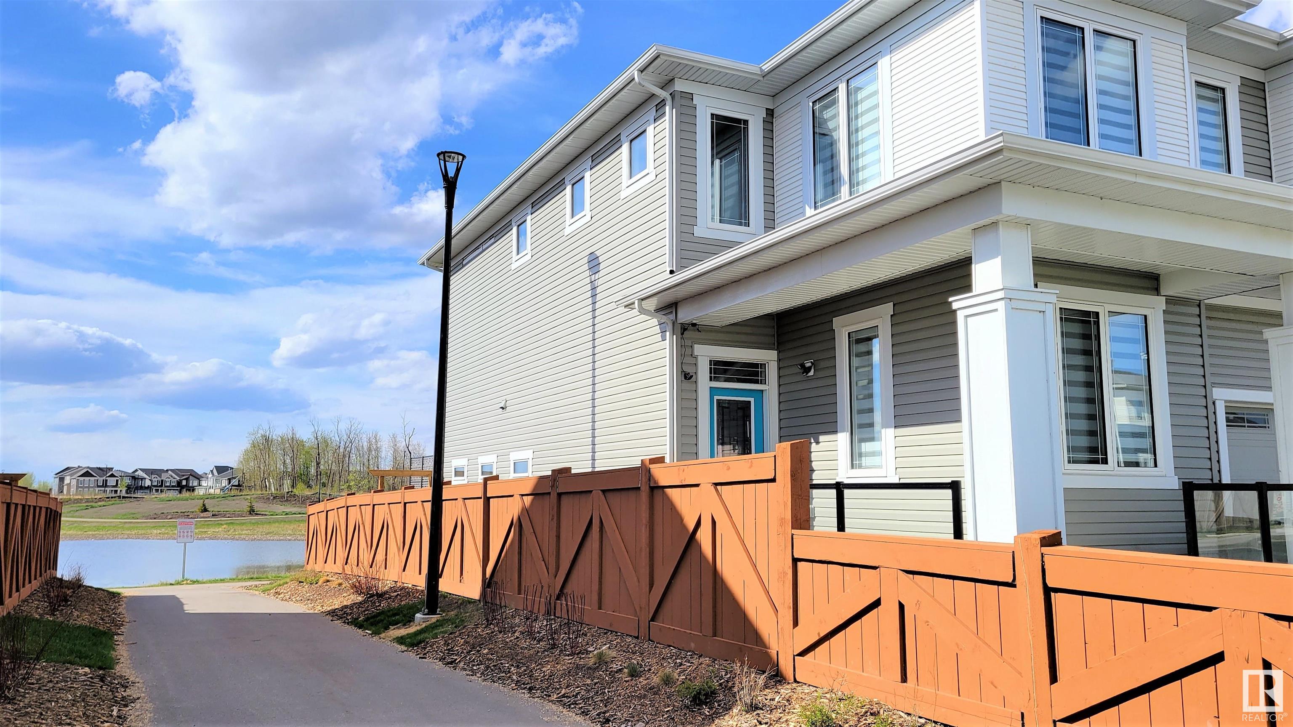Courtesy of Michelle Zenon of RE/MAX Real Estate
1756 201 Street NW, House for sale in Stillwater Edmonton , Alberta , T6M 0Y1
MLS® # E4442828
Air Conditioner Ceiling 10 ft. Ceiling 9 ft. Closet Organizers Deck Detectors Smoke No Smoking Home HRV System Natural Gas BBQ Hookup
With nearly 2700 sqft, this home is packed with WOW factor & Fun Features for your Growing Family! The Main Floor shows off with an Open Concept Kitchen, a GIANT QUARTZ BAR, soaring VAULTED CEILINGS, & a DURA DECK Backing on to Lake View—Perfect for Entertaining & BBQ’s. A Main floor Office has you covered. Upstairs, the Bonus Room is kid-approved, & an OPEN TO BELOW layout makes everything feel light & breezy! The Primary Bedroom is a dream with its own COFFEE BAR, Spacious Ensuite, & an ENORMOUS Walk-In C...
Essential Information
-
MLS® #
E4442828
-
Property Type
Residential
-
Year Built
2018
-
Property Style
2 Storey
Community Information
-
Area
Edmonton
-
Postal Code
T6M 0Y1
-
Neighbourhood/Community
Stillwater
Services & Amenities
-
Amenities
Air ConditionerCeiling 10 ft.Ceiling 9 ft.Closet OrganizersDeckDetectors SmokeNo Smoking HomeHRV SystemNatural Gas BBQ Hookup
Interior
-
Floor Finish
CarpetCeramic TileLaminate Flooring
-
Heating Type
Forced Air-1Natural Gas
-
Basement
Full
-
Goods Included
Air Conditioning-CentralDishwasher-Built-InDryerGarburatorHood FanOven-Built-InOven-MicrowaveRefrigeratorStove-Countertop ElectricWasherWater SoftenerWine/Beverage CoolerSee RemarksProjectorCurtains and Blinds
-
Fireplace Fuel
Electric
-
Basement Development
Fully Finished
Exterior
-
Lot/Exterior Features
Backs Onto LakeBacks Onto Park/TreesFencedGolf NearbyLandscapedLevel LandLow Maintenance LandscapeNo Back LanePark/ReserveView Lake
-
Foundation
Concrete Perimeter
-
Roof
Asphalt Shingles
Additional Details
-
Property Class
Single Family
-
Road Access
Paved
-
Site Influences
Backs Onto LakeBacks Onto Park/TreesFencedGolf NearbyLandscapedLevel LandLow Maintenance LandscapeNo Back LanePark/ReserveView Lake
-
Last Updated
6/2/2025 18:49
$3780/month
Est. Monthly Payment
Mortgage values are calculated by Redman Technologies Inc based on values provided in the REALTOR® Association of Edmonton listing data feed.



















































