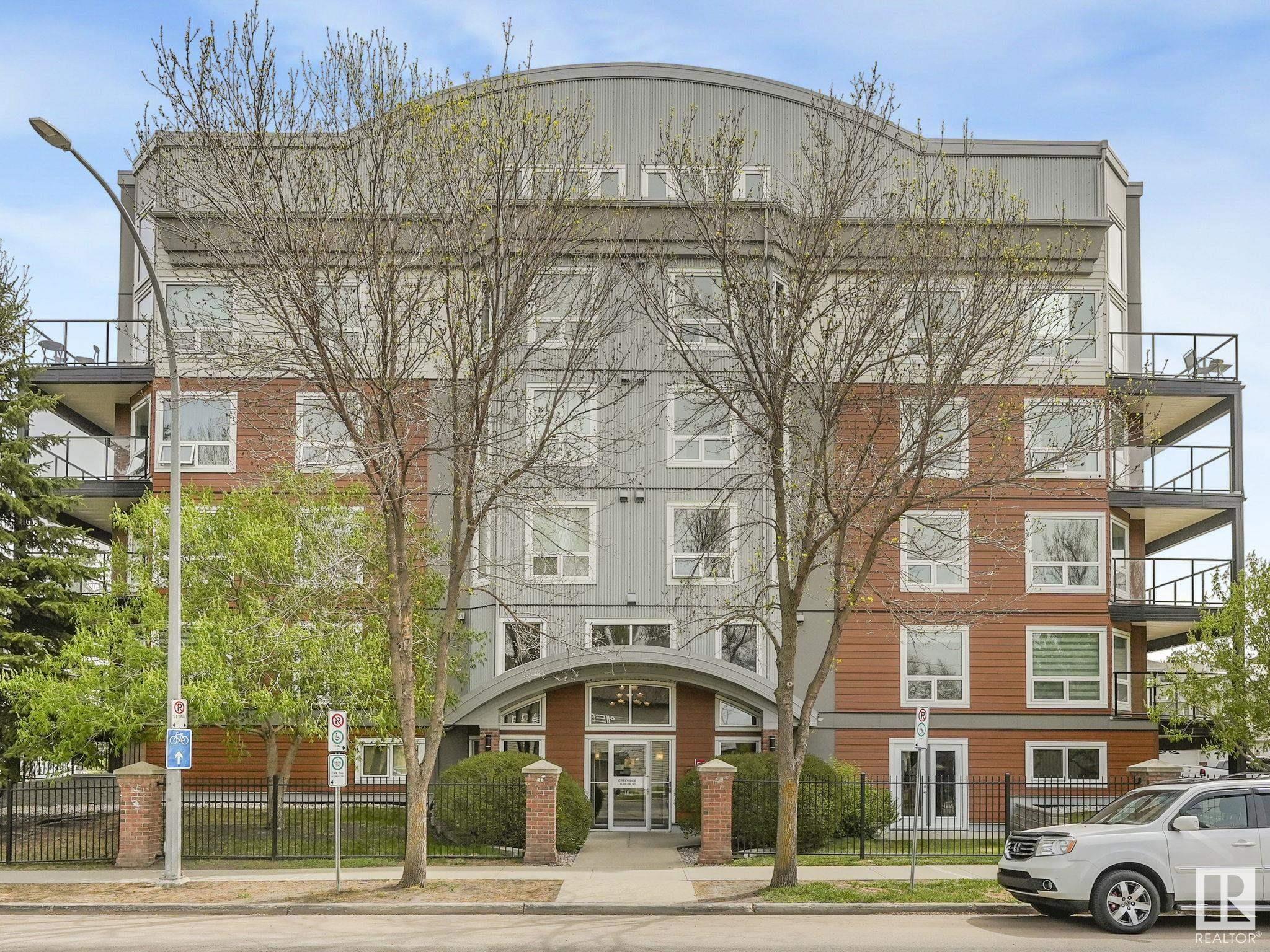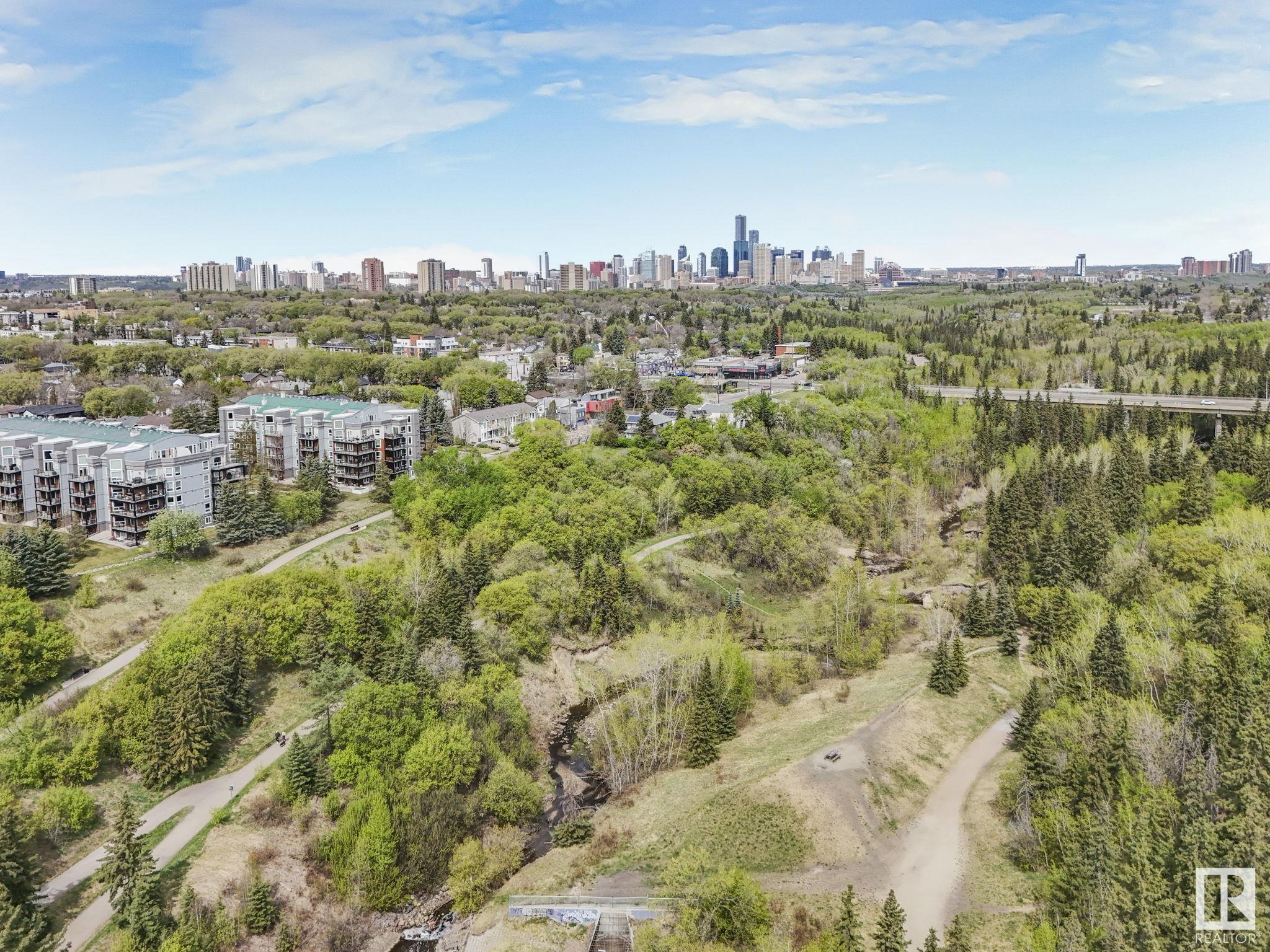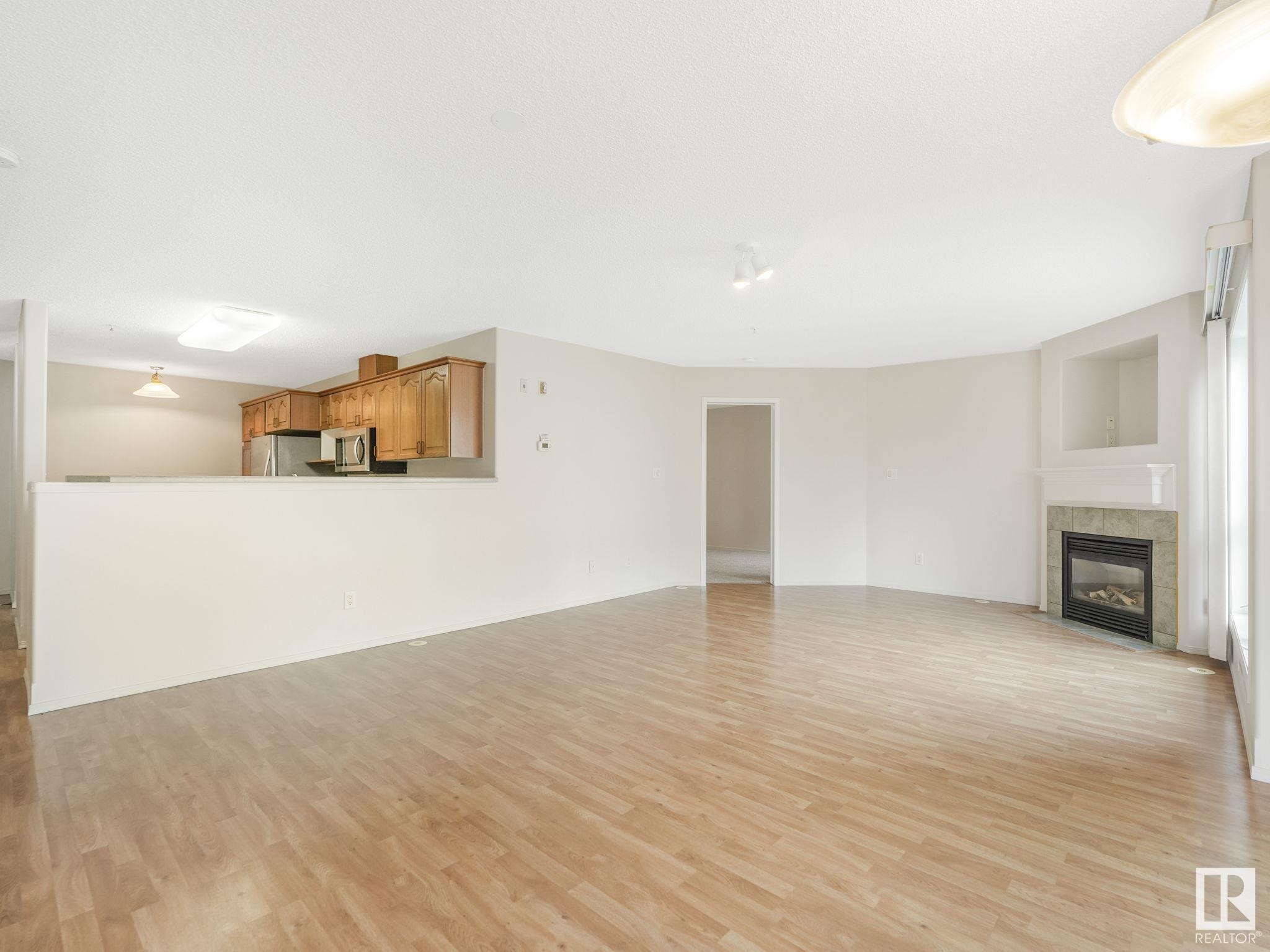Courtesy of Anson Cheung of 178 Real Estate Inc.
200 7839 96 Street NW, Condo for sale in Ritchie Edmonton , Alberta , T6C 4R4
MLS® # E4435958
Detectors Smoke Exercise Room Intercom Secured Parking
Discover the charm of Ritchie in this spacious 1226 sq ft, 2-bedroom, 2-bath condo! Nestled in a quiet 18+ building, this 2nd-floor suite offers a bright L-shaped kitchen with stainless steel appliances, an inviting living room with fireplace, and a generous balcony facing north. The primary bedroom boasts a walk-in closet & ensuite with stand shower. Enjoy secure heated underground parking, storage locker, fitness & social rooms, plus a grand foyer with soaring ceilings and secured entrance. Location is ev...
Essential Information
-
MLS® #
E4435958
-
Property Type
Residential
-
Year Built
1999
-
Property Style
Single Level Apartment
Community Information
-
Area
Edmonton
-
Condo Name
Creek Side
-
Neighbourhood/Community
Ritchie
-
Postal Code
T6C 4R4
Services & Amenities
-
Amenities
Detectors SmokeExercise RoomIntercomSecured Parking
Interior
-
Floor Finish
CarpetCeramic TileLaminate Flooring
-
Heating Type
Forced Air-1Natural Gas
-
Storeys
4
-
Basement Development
No Basement
-
Goods Included
Dishwasher-Built-InDryerMicrowave Hood FanRefrigeratorStove-ElectricWasher
-
Fireplace Fuel
Gas
-
Basement
None
Exterior
-
Lot/Exterior Features
Golf NearbyNo Back LanePark/ReservePicnic AreaPlayground NearbyPrivate SettingPublic TransportationRavine ViewSchoolsShopping Nearby
-
Foundation
Concrete Perimeter
-
Roof
Asphalt Shingles
Additional Details
-
Property Class
Condo
-
Road Access
Paved
-
Site Influences
Golf NearbyNo Back LanePark/ReservePicnic AreaPlayground NearbyPrivate SettingPublic TransportationRavine ViewSchoolsShopping Nearby
-
Last Updated
4/1/2025 21:9
$1480/month
Est. Monthly Payment
Mortgage values are calculated by Redman Technologies Inc based on values provided in the REALTOR® Association of Edmonton listing data feed.

































