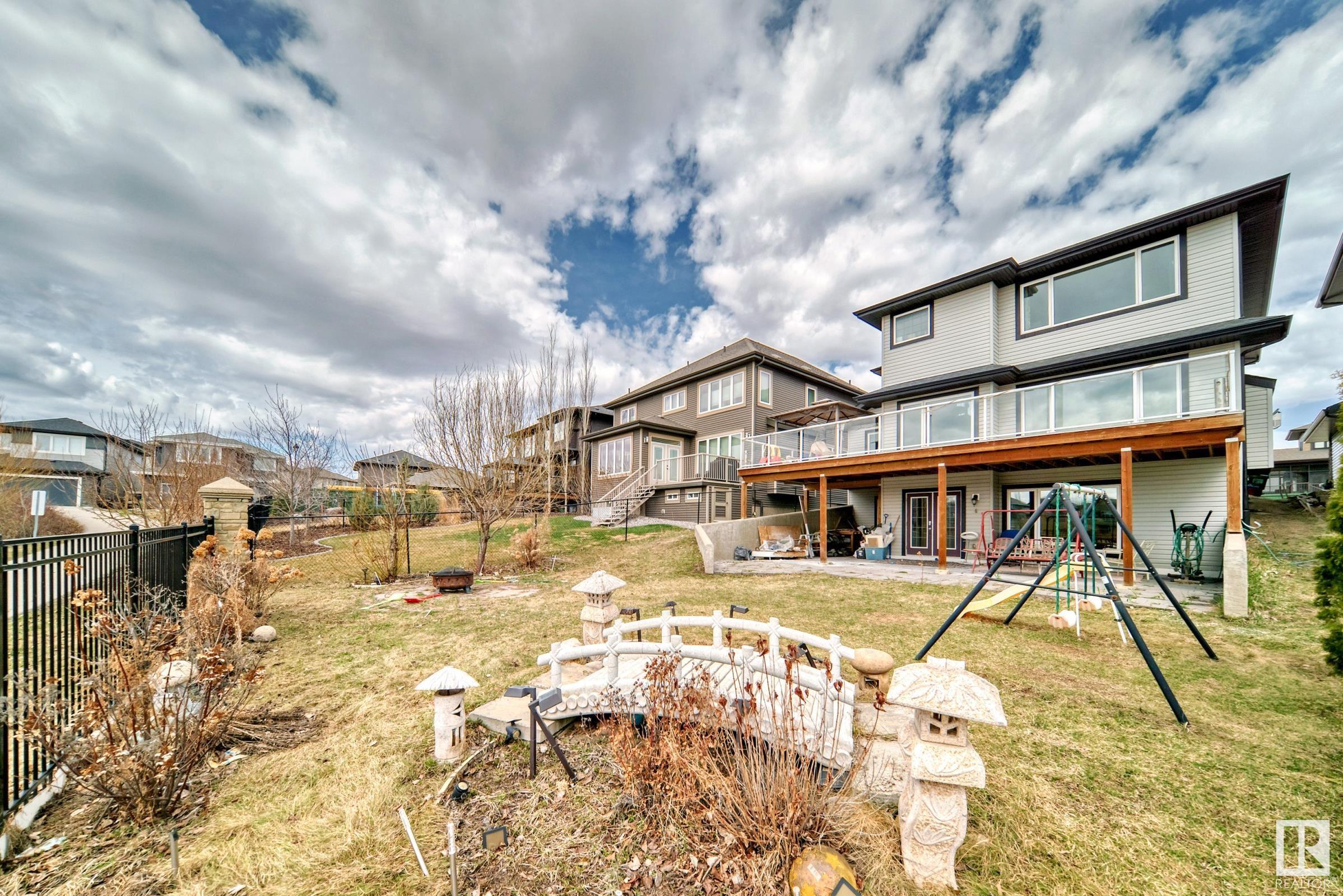Courtesy of Peter Chen of MaxWell Polaris
20519 95 Avenue, House for sale in Webber Greens Edmonton , Alberta , T5T 4P1
MLS® # E4431335
Ceiling 9 ft. No Animal Home Walkout Basement
Webber Green custom-designed 2680 sf. WALK-OUT BASEMENT, "South Back" Pond view, and extra Wider garage to fit ski boat. Total 6 beds & 4 full baths with main floor bedroom & a full bath. Enjoy a lifestyle of tranquility & elegance, with the home backing onto a picturesque pond offering breathtaking view. The ground open foyer leads into the home with gleaming hardwood floors. The customer designed gourmet kitchen is the heart of the home, high ceiling, expansive granite island and high-end appliances with ...
Essential Information
-
MLS® #
E4431335
-
Property Type
Residential
-
Year Built
2014
-
Property Style
2 Storey
Community Information
-
Area
Edmonton
-
Postal Code
T5T 4P1
-
Neighbourhood/Community
Webber Greens
Services & Amenities
-
Amenities
Ceiling 9 ft.No Animal HomeWalkout Basement
Interior
-
Floor Finish
CarpetCeramic TileHardwood
-
Heating Type
Forced Air-1Natural Gas
-
Basement Development
Fully Finished
-
Goods Included
Dishwasher-Built-InDryerHood FanOven-Built-InRefrigeratorStove-Countertop ElectricWasher
-
Basement
Full
Exterior
-
Lot/Exterior Features
Backs Onto LakeSchoolsShopping Nearby
-
Foundation
Concrete Perimeter
-
Roof
Asphalt Shingles
Additional Details
-
Property Class
Single Family
-
Road Access
Concrete
-
Site Influences
Backs Onto LakeSchoolsShopping Nearby
-
Last Updated
1/3/2025 6:21
$3916/month
Est. Monthly Payment
Mortgage values are calculated by Redman Technologies Inc based on values provided in the REALTOR® Association of Edmonton listing data feed.
















































