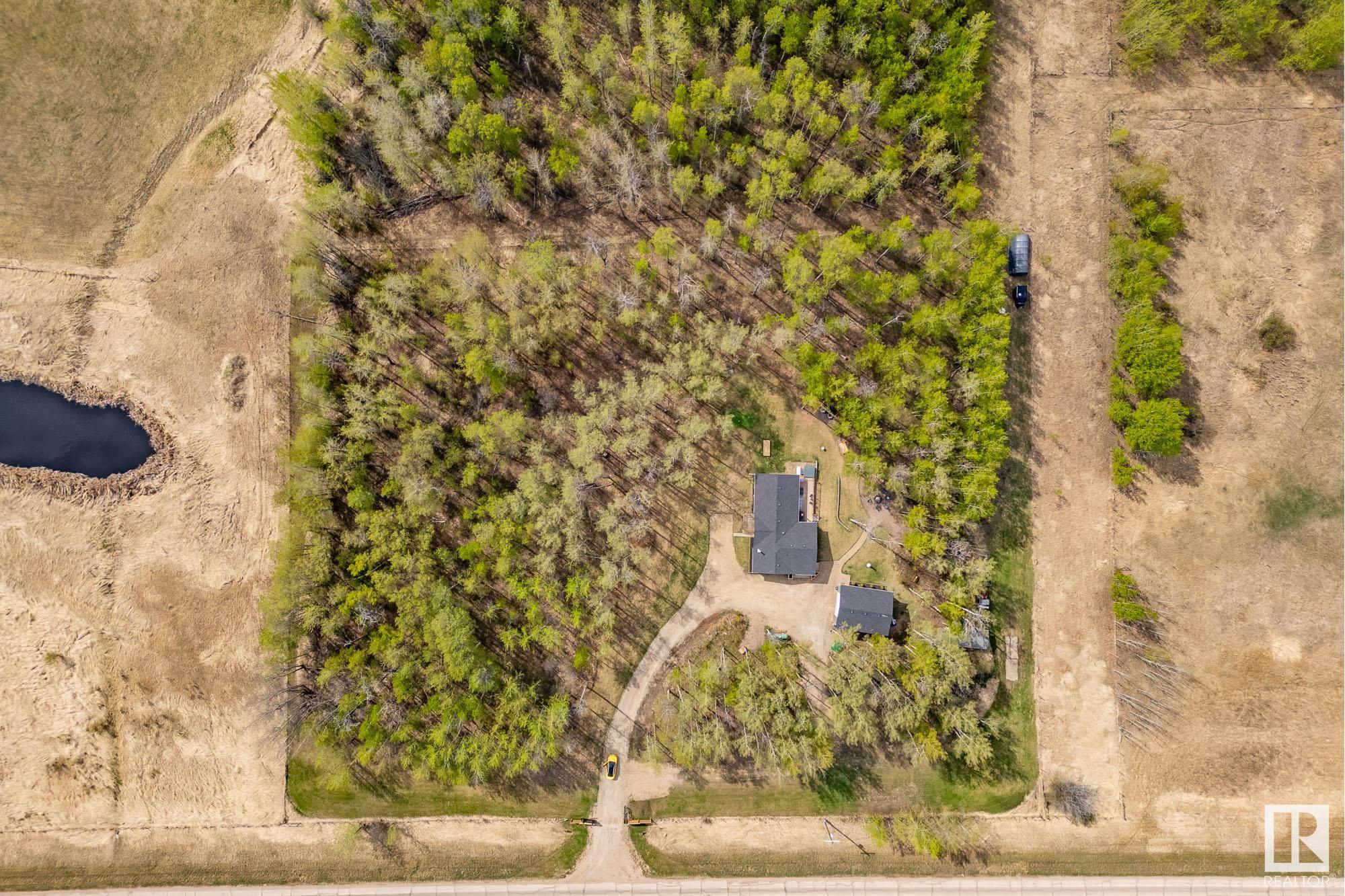Courtesy of Connor Honey of RE/MAX Excellence
275035 HWY 616, House for sale in None Rural Wetaskiwin County , Alberta , T0C 1Z0
MLS® # E4435760
No Smoking Home
Fully Treed Gorgeous Acreage not in a subdivision with a 30x24ft insulated Shop with 12 ft Door off paved road! Conveniently Located 5 mins from Pigeon Lake & under 15 Minutes to the Village at Pigeon Lake! Property sits on 4 Acres surrounded by Trees and Nature. The home has been completely remodelled both interior and exterior including a beautiful white kitchen, new bathroom vanity, Barn Doors, Custom Lighting, Wood Beam, coffee bar, New Concrete slab in the basement, Newer HWT, Furnace, Drilled Well, Sh...
Essential Information
-
MLS® #
E4435760
-
Property Type
Residential
-
Total Acres
4
-
Year Built
1978
-
Property Style
Bungalow
Community Information
-
Area
Wetaskiwin County
-
Postal Code
T0C 1Z0
-
Neighbourhood/Community
None
Services & Amenities
-
Amenities
No Smoking Home
-
Water Supply
Drilled Well
-
Parking
Double Garage Detached
Interior
-
Floor Finish
Vinyl Plank
-
Heating Type
Forced Air-1Propane
-
Basement Development
Unfinished
-
Goods Included
Dishwasher-Built-InDryerFreezerMicrowave Hood FanRefrigeratorStorage ShedStove-ElectricWasherHot Tub
-
Basement
Full
Exterior
-
Lot/Exterior Features
Backs Onto Park/TreesBoatingGolf NearbyLandscapedPark/ReservePrivate Setting
-
Foundation
Insulated Concrete Form
Additional Details
-
Sewer Septic
Septic Tank & Field
-
Site Influences
Backs Onto Park/TreesBoatingGolf NearbyLandscapedPark/ReservePrivate Setting
-
Last Updated
4/6/2025 6:52
-
Property Class
Country Residential
-
Road Access
Gravel
$2550/month
Est. Monthly Payment
Mortgage values are calculated by Redman Technologies Inc based on values provided in the REALTOR® Association of Edmonton listing data feed.










































































