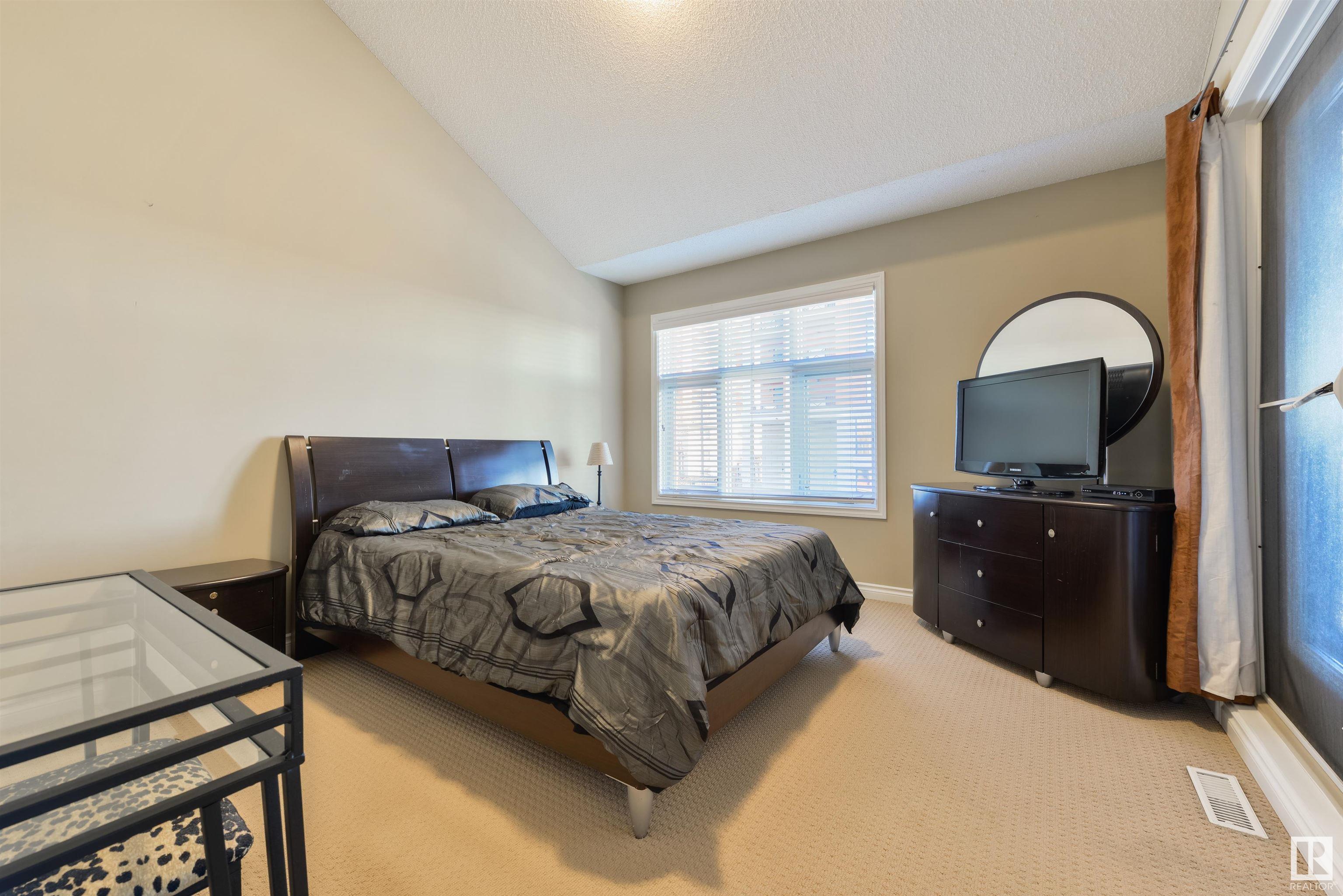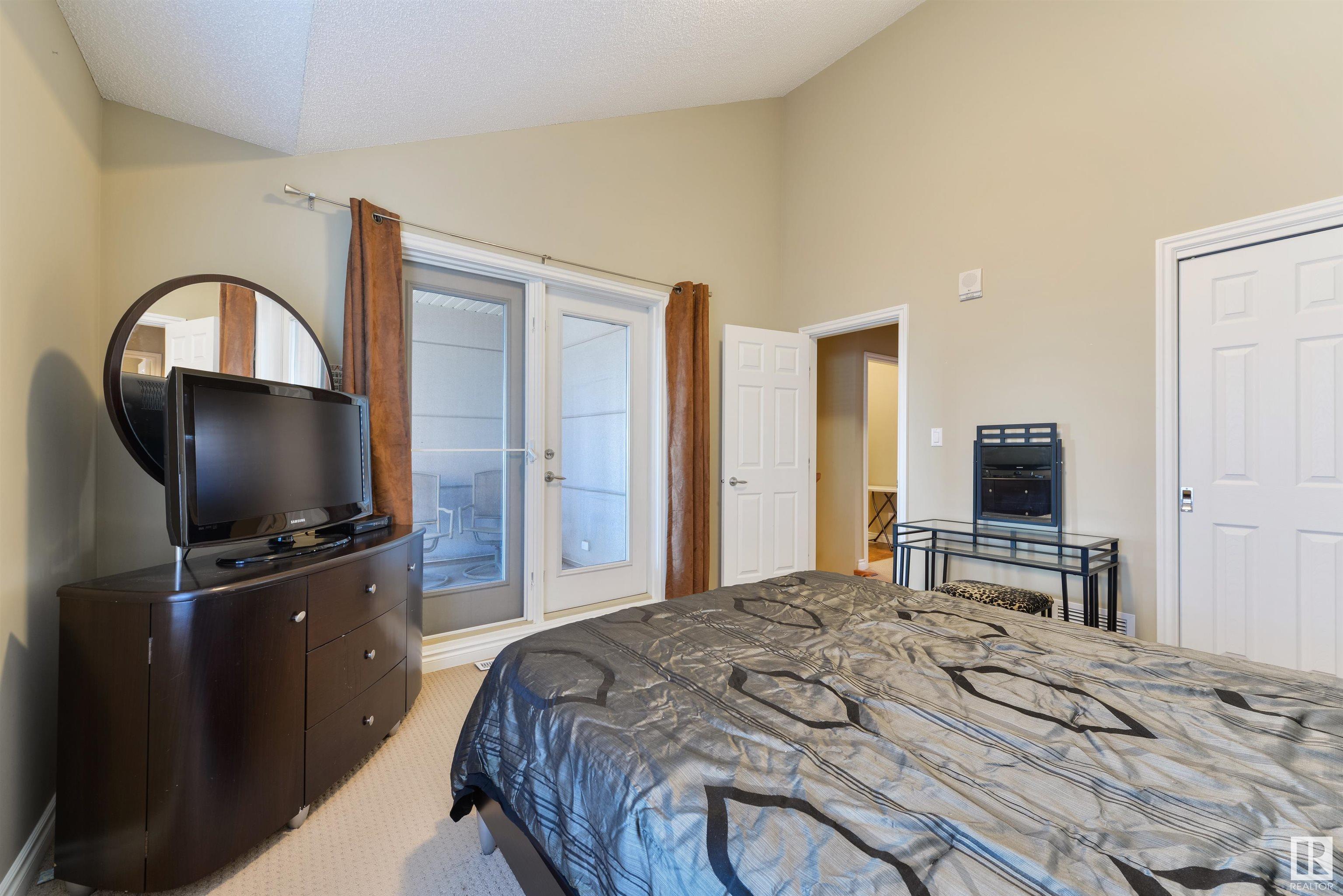Courtesy of Brett Finnie of Initia Real Estate
3 9026 Jasper Ave Avenue, Townhouse for sale in Boyle Street Edmonton , Alberta , T5H 3S8
MLS® # E4425448
Air Conditioner Ceiling 10 ft. Club House Deck Exercise Room Front Porch No Animal Home No Smoking Home Parking-Visitor Party Room Patio Recreation Room/Centre Secured Parking Security Door Security Personnel Social Rooms Storage-In-Suite Vaulted Ceiling Vinyl Windows Natural Gas BBQ Hookup
A rare find in downtown Edmonton, this secure, gated three-bedroom, three-bathroom townhouse offers the space and comfort of a single-family home without the hassle of upkeep and maintenance. Lightly lived in for only six months per year, it remains in pristine condition. The home features vaulted ceilings, hardwood flooring, a fireplace, and a sleek modern kitchen with quartz countertops. Enjoy BOTH a balcony AND private back yard, perfect for relaxing. Stay comfortable year-round with central air conditio...
Essential Information
-
MLS® #
E4425448
-
Property Type
Residential
-
Year Built
2005
-
Property Style
2 Storey
Community Information
-
Area
Edmonton
-
Condo Name
Jasper Properties
-
Neighbourhood/Community
Boyle Street
-
Postal Code
T5H 3S8
Services & Amenities
-
Amenities
Air ConditionerCeiling 10 ft.Club HouseDeckExercise RoomFront PorchNo Animal HomeNo Smoking HomeParking-VisitorParty RoomPatioRecreation Room/CentreSecured ParkingSecurity DoorSecurity PersonnelSocial RoomsStorage-In-SuiteVaulted CeilingVinyl WindowsNatural Gas BBQ Hookup
Interior
-
Floor Finish
CarpetCeramic TileHardwood
-
Heating Type
Forced Air-1Natural Gas
-
Storeys
1
-
Basement Development
No Basement
-
Goods Included
Air Conditioning-CentralAlarm/Security SystemDishwasher-Built-InDryerMicrowave Hood FanRefrigeratorStove-ElectricWasherWindow Coverings
-
Fireplace Fuel
Gas
-
Basement
None
Exterior
-
Lot/Exterior Features
Park/ReservePicnic AreaRiver Valley View
-
Foundation
Slab
-
Roof
Metal
Additional Details
-
Property Class
Condo
-
Road Access
ConcretePaved
-
Site Influences
Park/ReservePicnic AreaRiver Valley View
-
Last Updated
2/3/2025 17:19
$1480/month
Est. Monthly Payment
Mortgage values are calculated by Redman Technologies Inc based on values provided in the REALTOR® Association of Edmonton listing data feed.










































