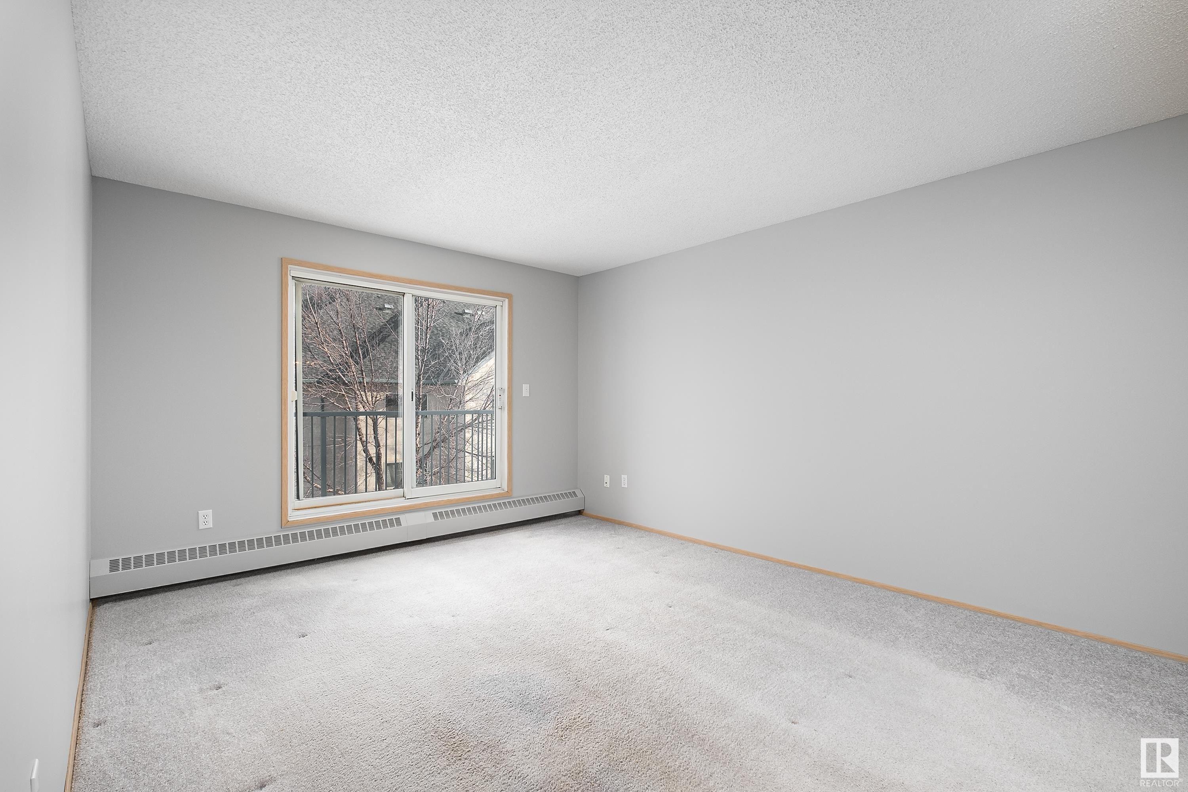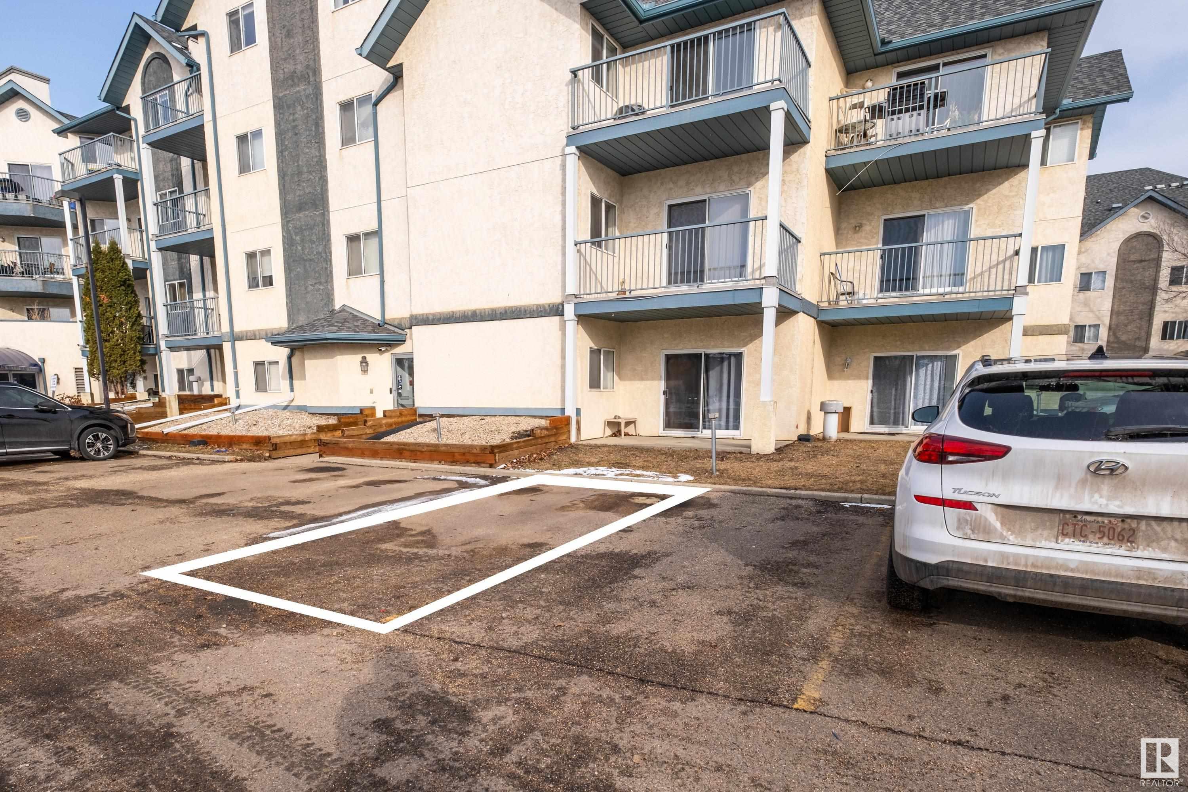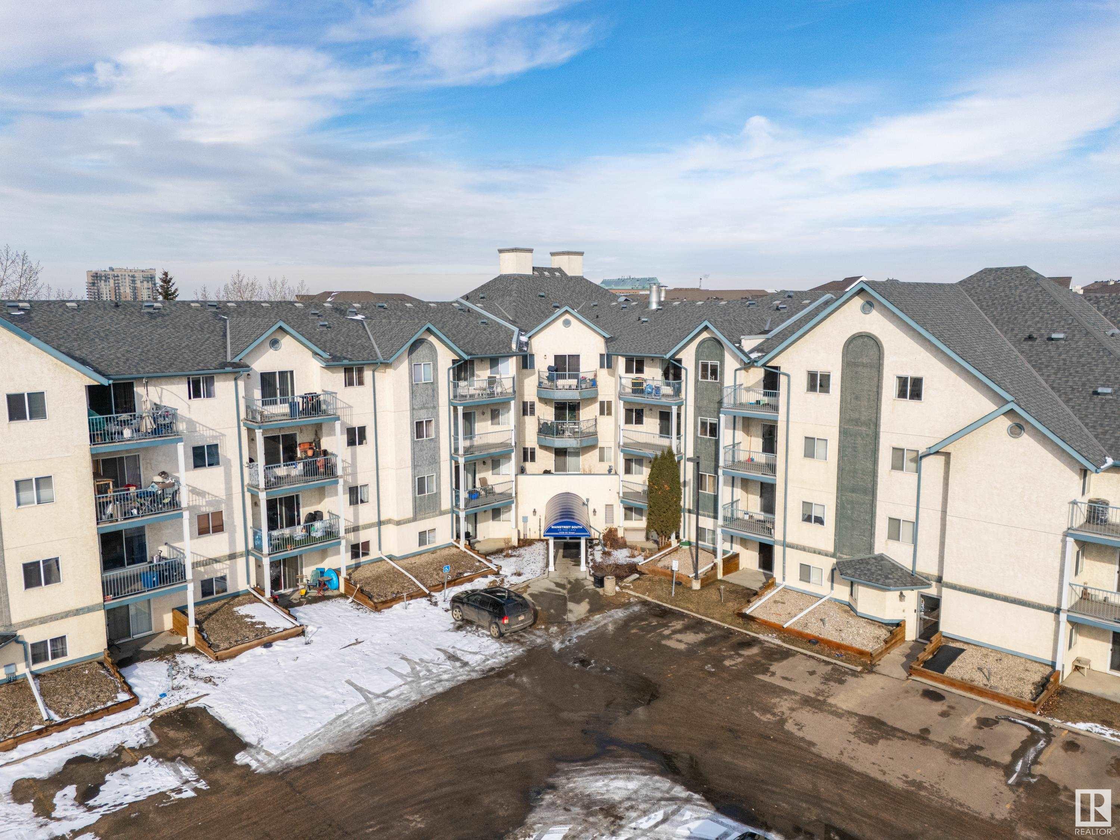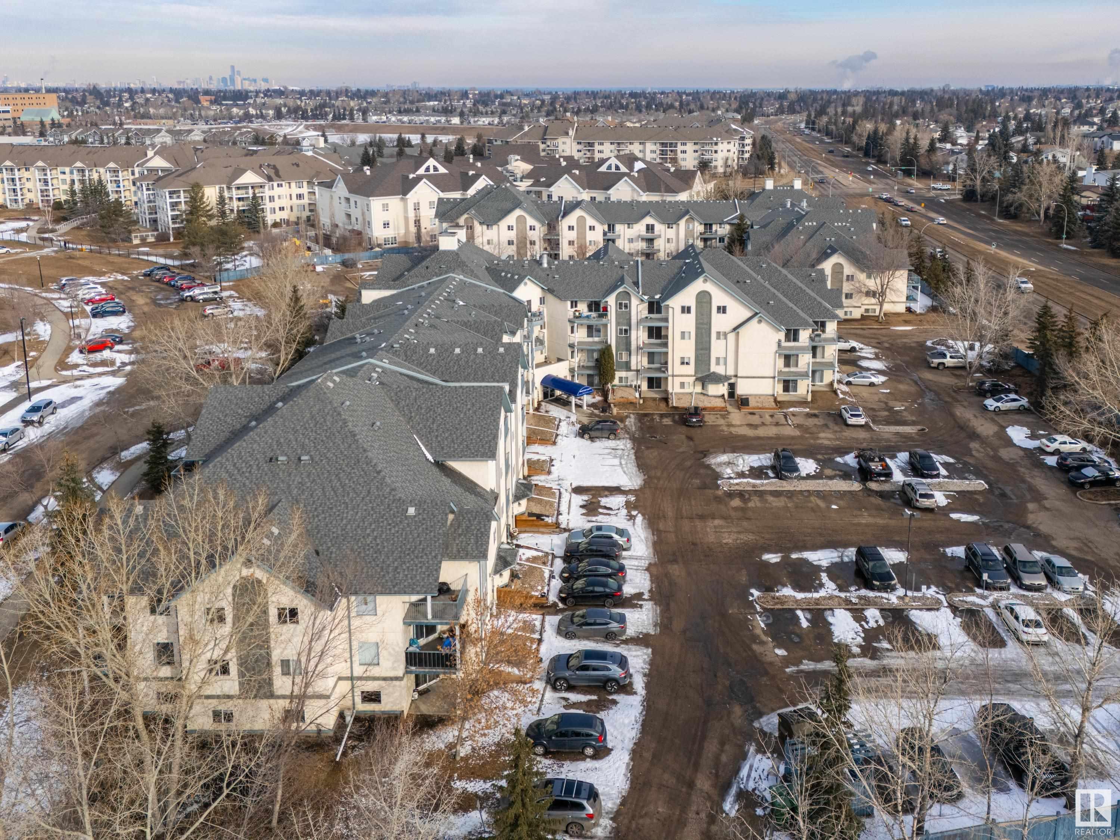Courtesy of Brent Anderson of Century 21 Masters
320 2508 50 Street, Condo for sale in Mill Woods Town Centre Edmonton , Alberta , T6L 6X9
MLS® # E4425427
No Animal Home No Smoking Home Parking-Visitor
Welcome to an immaculately kept one-bdrm, one-bthrm condo that is truly move-in ready. This sparkling clean unit, featuring fresh paint throughout, professionally cleaned carpets, brand new stove. Cook up a storm in your fully-equipped kitchen, perfect for culinary enthusiasts. Benefit from spacious closets in both the entryway + bedroom, providing plenty of room for all your belongings. The condo is flooded with natural light, creating a bright + inviting atmosphere. Situated within walking distance to sho...
Essential Information
-
MLS® #
E4425427
-
Property Type
Residential
-
Year Built
1993
-
Property Style
Single Level Apartment
Community Information
-
Area
Edmonton
-
Condo Name
Mainstreet South
-
Neighbourhood/Community
Mill Woods Town Centre
-
Postal Code
T6L 6X9
Services & Amenities
-
Amenities
No Animal HomeNo Smoking HomeParking-Visitor
Interior
-
Floor Finish
CarpetLinoleum
-
Heating Type
BaseboardHot WaterNatural Gas
-
Basement
None
-
Goods Included
Dishwasher-Built-InDryerRefrigeratorStove-ElectricWasher
-
Storeys
4
-
Basement Development
No Basement
Exterior
-
Lot/Exterior Features
Airport NearbyFencedNo Through RoadPlayground NearbyPublic TransportationSchoolsShopping Nearby
-
Foundation
Concrete Perimeter
-
Roof
Asphalt Shingles
Additional Details
-
Property Class
Condo
-
Road Access
Paved
-
Site Influences
Airport NearbyFencedNo Through RoadPlayground NearbyPublic TransportationSchoolsShopping Nearby
-
Last Updated
5/1/2025 23:45
$638/month
Est. Monthly Payment
Mortgage values are calculated by Redman Technologies Inc based on values provided in the REALTOR® Association of Edmonton listing data feed.




























































