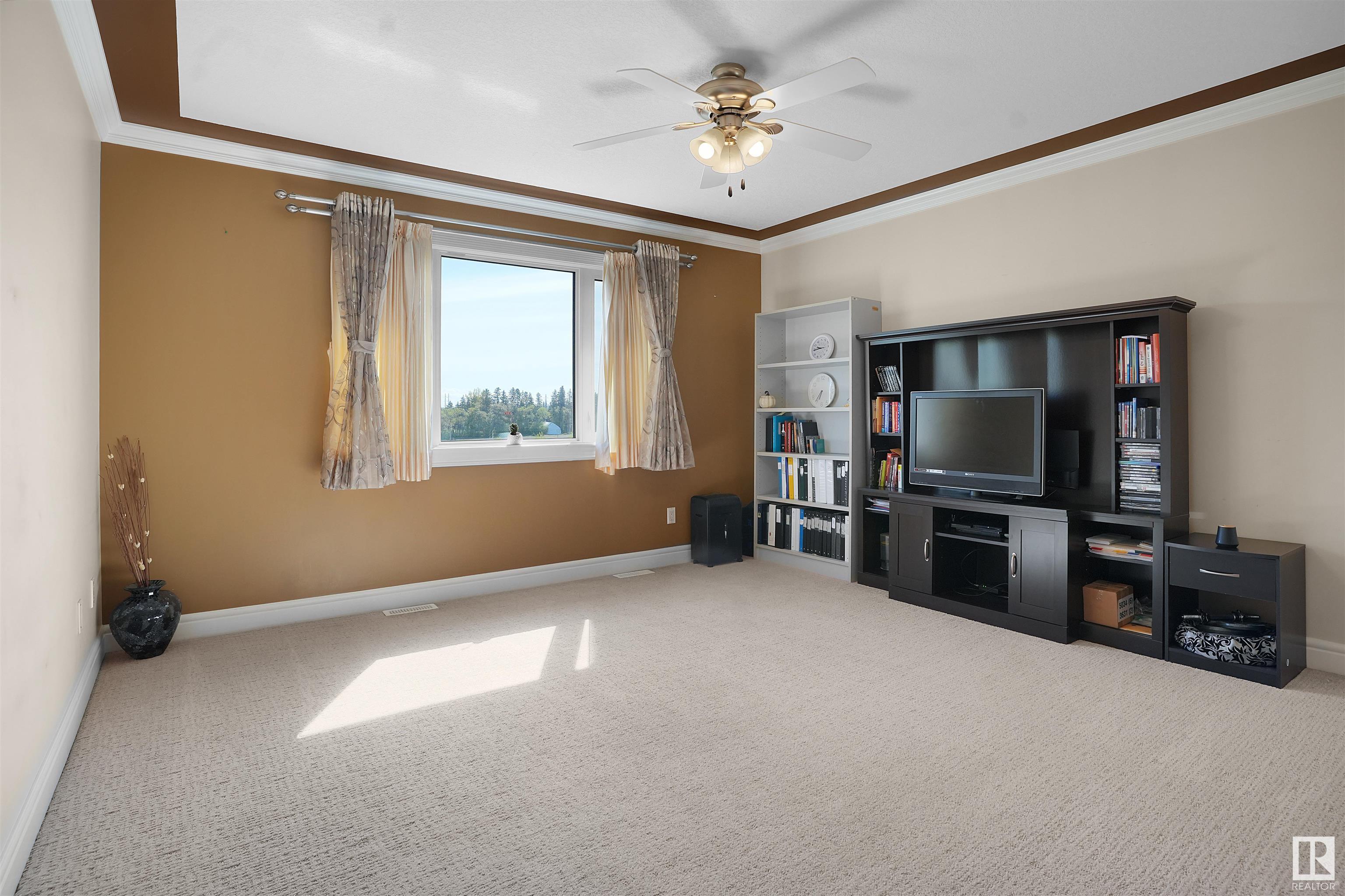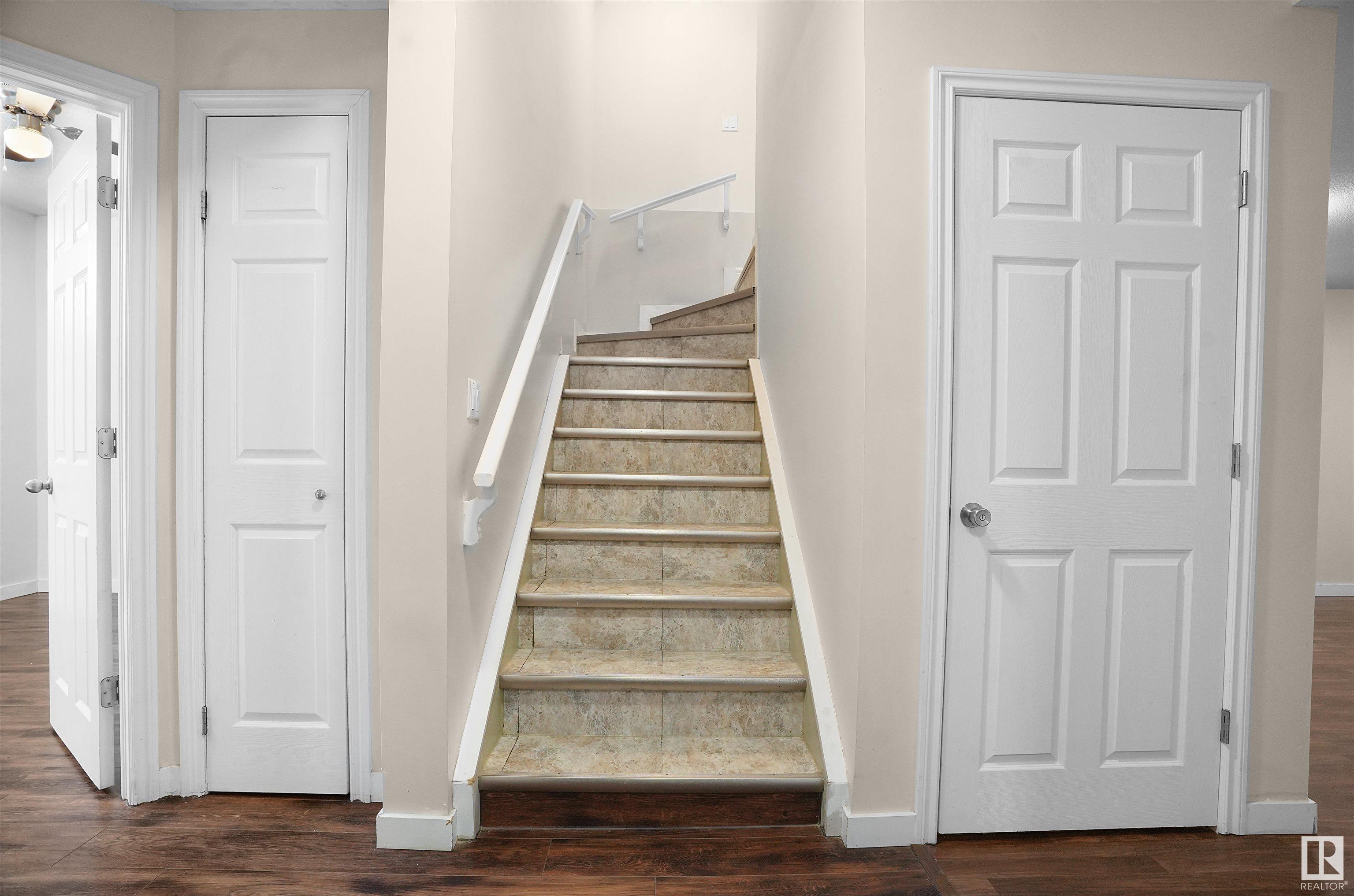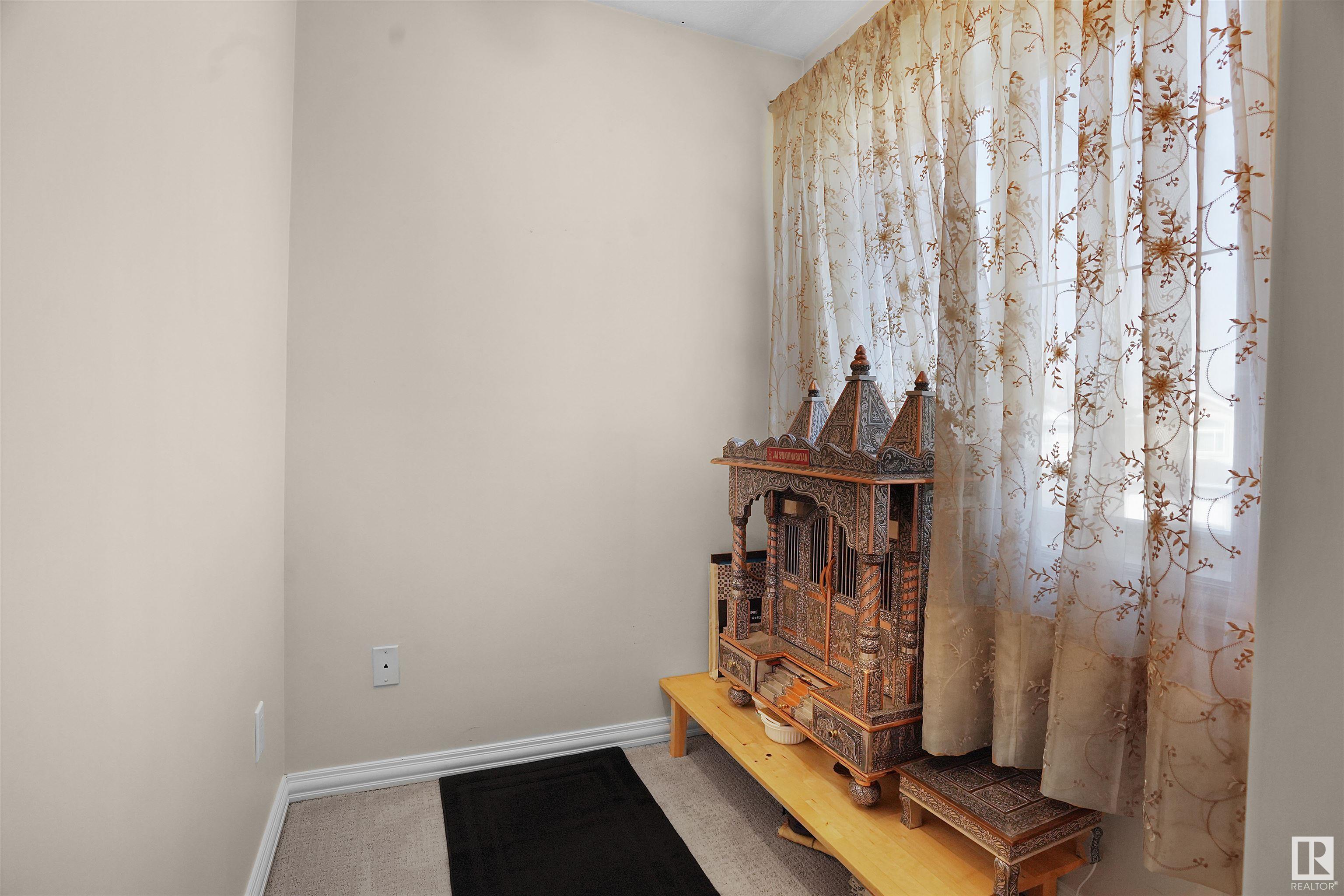Courtesy of Paul Lamba of MaxWell Polaris
3351 18 Street, House for sale in Silver Berry Edmonton , Alberta , T6T 0H4
MLS® # E4436067
IT'S A RARE GEM!! This MORTGAGE HELPER comes with a fully finished 2-bdrm LEGAL BSMNT SUITE in Silver Berry! Perfect for rental income or extended family. Plus, enjoy the ADDED BONUS of SOLAR PANELS, helping you save on energy costs & reduce your monthly bills.This home adds incredible value to a beautifully maintained over 2,200 sq ft. The main flr offes living rm & family rm concept & features a stunning spacious kitchen w/corner pantry, granite countertops, island with raised eating bar. overlooking a co...
Essential Information
-
MLS® #
E4436067
-
Property Type
Residential
-
Year Built
2009
-
Property Style
2 Storey
Community Information
-
Area
Edmonton
-
Postal Code
T6T 0H4
-
Neighbourhood/Community
Silver Berry
Interior
-
Floor Finish
CarpetCeramic TileHardwood
-
Heating Type
Forced Air-2Natural Gas
-
Basement
Full
-
Goods Included
Dishwasher-Built-InDryer-TwoRefrigerators-TwoStoves-TwoWashers-Two
-
Fireplace Fuel
Gas
-
Basement Development
Fully Finished
Exterior
-
Lot/Exterior Features
Playground NearbyPublic TransportationRavine ViewSchoolsShopping Nearby
-
Foundation
Concrete Perimeter
-
Roof
Asphalt Shingles
Additional Details
-
Property Class
Single Family
-
Road Access
Paved
-
Site Influences
Playground NearbyPublic TransportationRavine ViewSchoolsShopping Nearby
-
Last Updated
4/2/2025 5:9
$3006/month
Est. Monthly Payment
Mortgage values are calculated by Redman Technologies Inc based on values provided in the REALTOR® Association of Edmonton listing data feed.




































