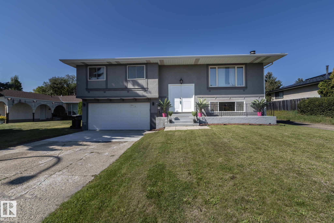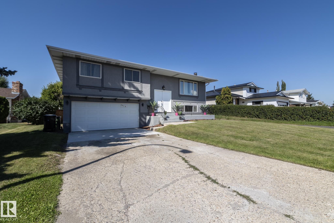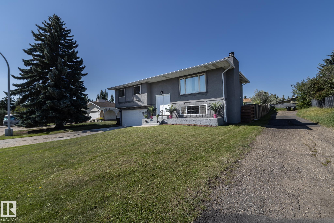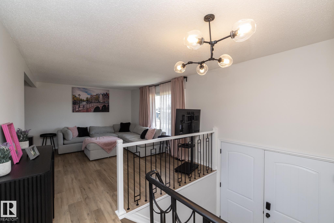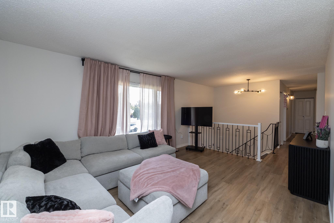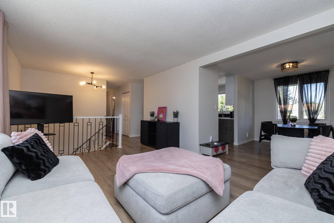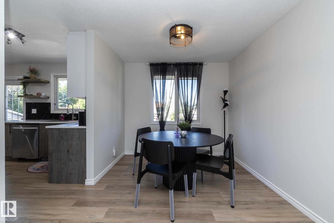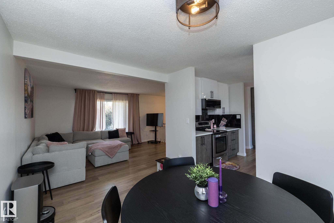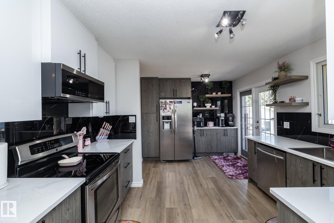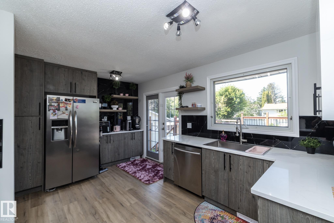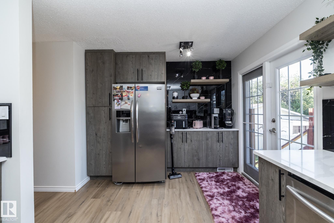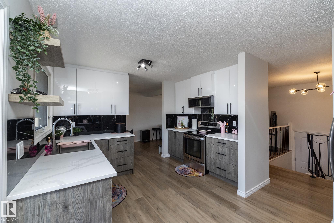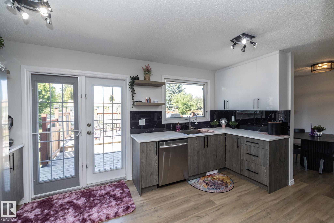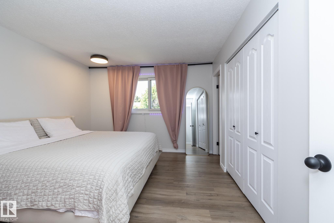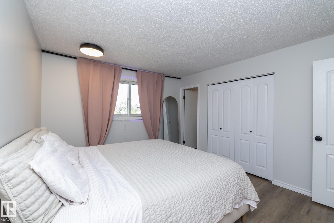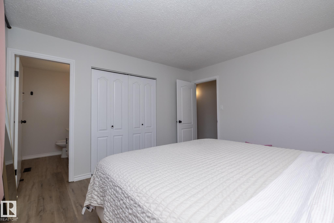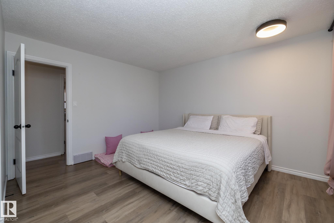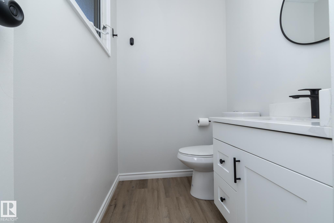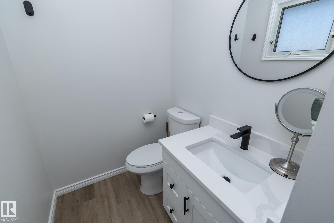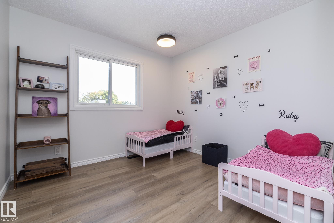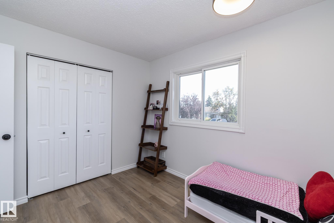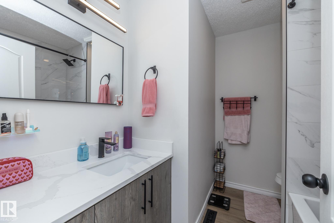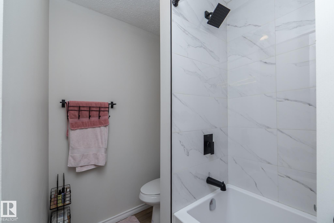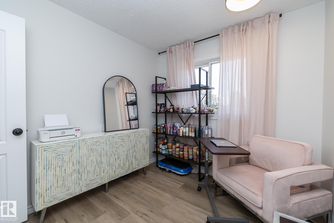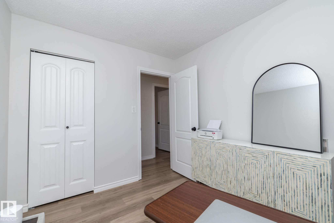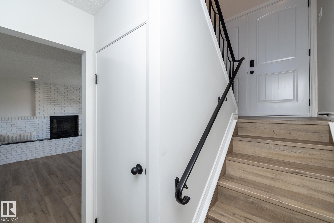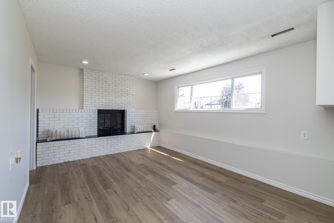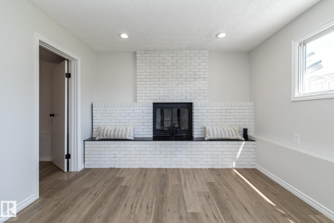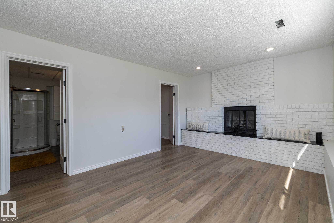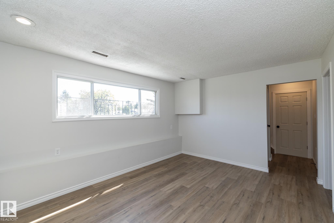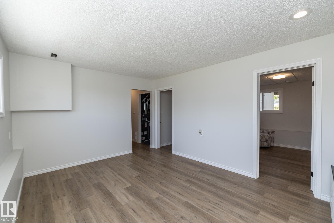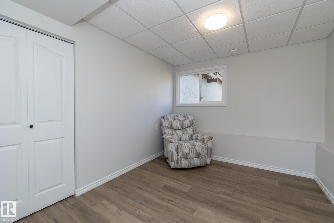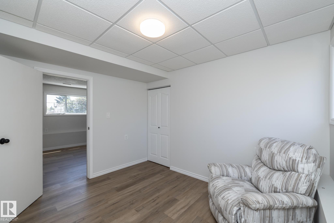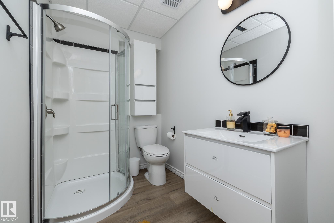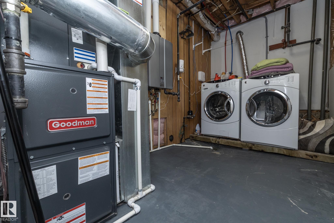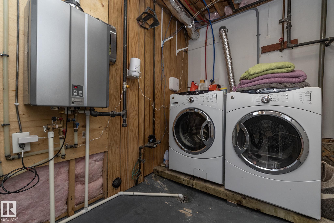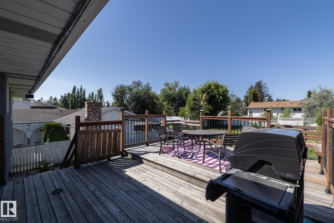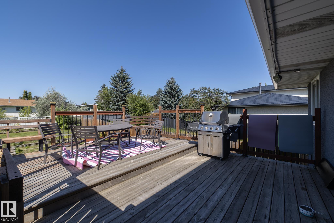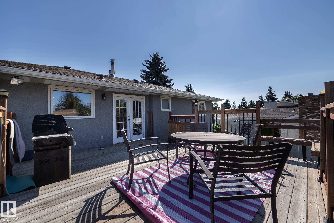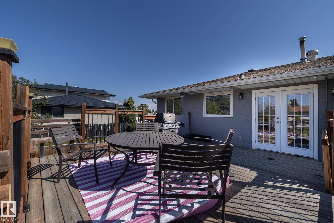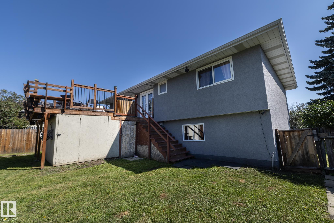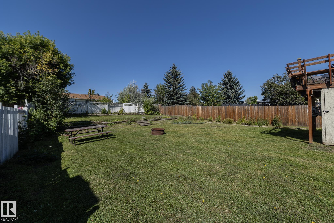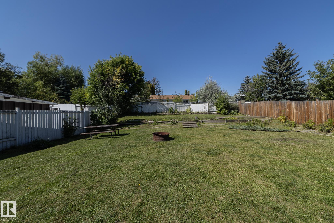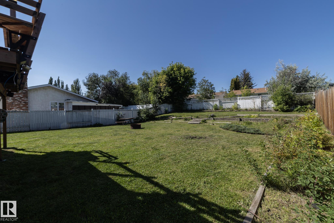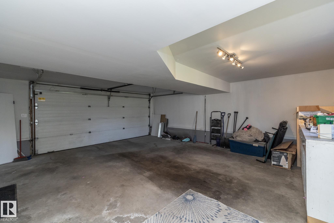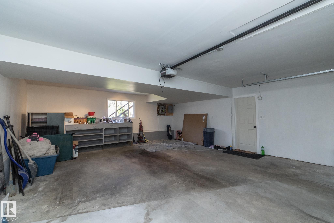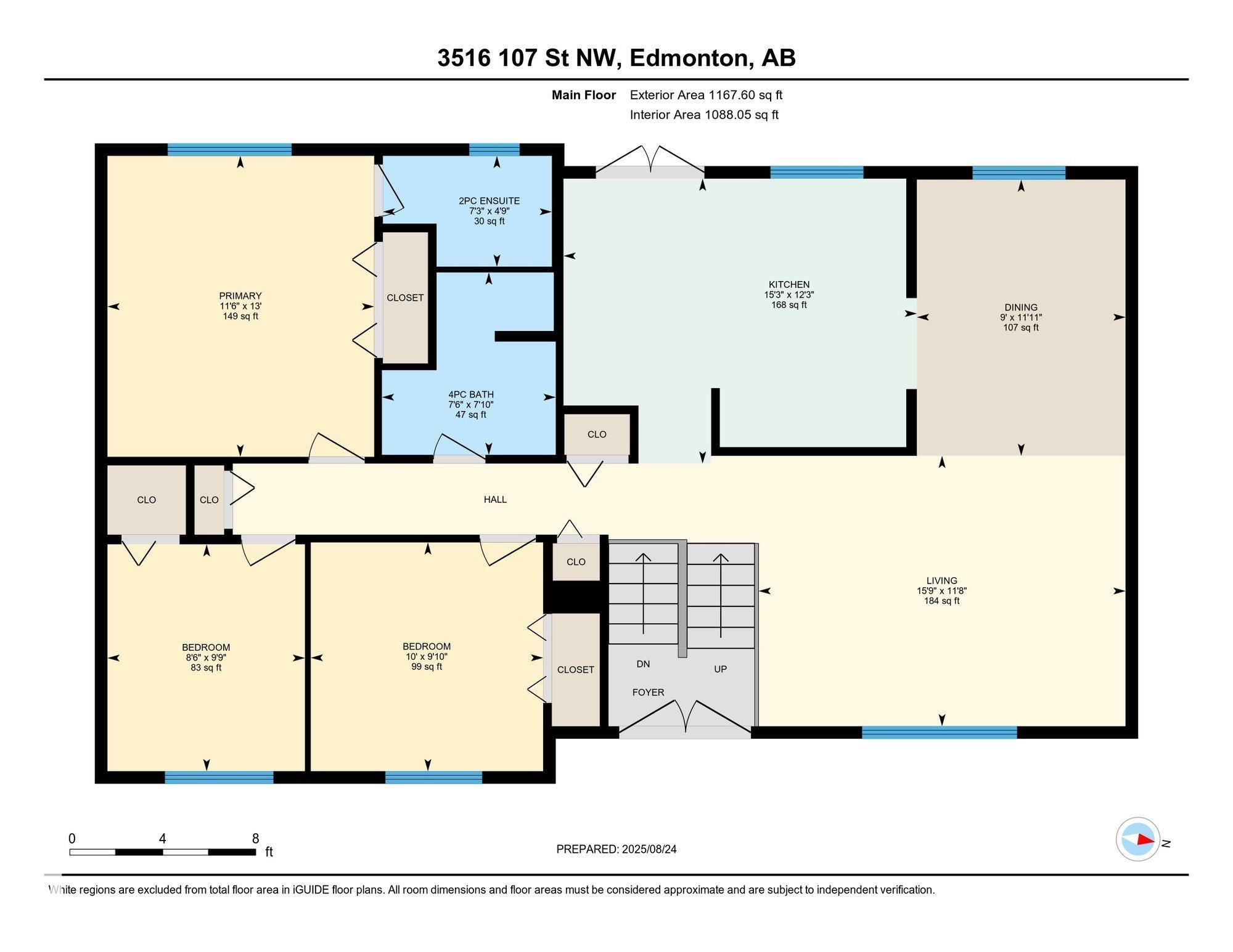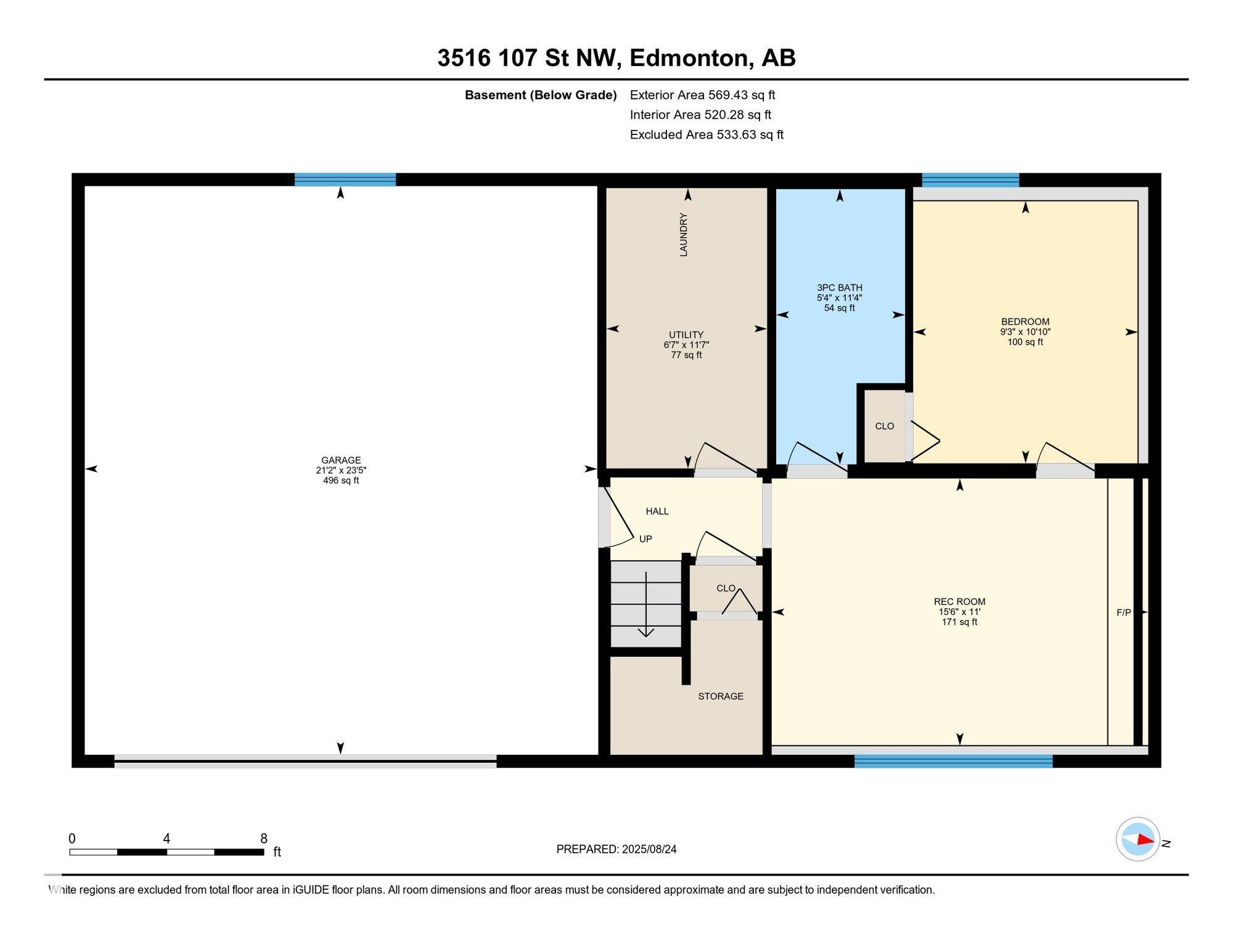Courtesy of Eddie Castillo of Exp Realty
3516 107 Street, House for sale in Duggan Edmonton , Alberta , T6J 1B1
MLS® # E4454591
On Street Parking Deck No Smoking Home
ABSOLUTELY STUNNING FULLY RENOVATED 3+1 Bedrooms, 2.5 Bath home with LARGE DOUBLE ATTACHED GARAGE on a HUGE LOT (60x133) in DUGGAN !! Recent upgrades include ALL NEW KITCHEN, NEW VINYL PLANK FLOORING THROUGHOUT, CENTRAL A/C, NEW TRIPLE PANE WINDOWS, NEW FURNACE, TANKLESS WATER HEATER, and so much more!! Steps to Duggan Elementary School, playgrounds and parks. Located close to the LRT, Southgate and South Common! This one won't last
Essential Information
-
MLS® #
E4454591
-
Property Type
Residential
-
Year Built
1973
-
Property Style
Bi-Level
Community Information
-
Area
Edmonton
-
Postal Code
T6J 1B1
-
Neighbourhood/Community
Duggan
Services & Amenities
-
Amenities
On Street ParkingDeckNo Smoking Home
Interior
-
Floor Finish
Vinyl Plank
-
Heating Type
Forced Air-1Natural Gas
-
Basement Development
Fully Finished
-
Goods Included
Dishwasher-Built-InDryerMicrowave Hood FanRefrigeratorStove-ElectricWasher
-
Basement
Full
Exterior
-
Lot/Exterior Features
Back LaneCorner LotFencedGolf NearbyPlayground NearbyPrivate SettingPublic Swimming PoolPublic TransportationSchoolsShopping NearbySki Hill Nearby
-
Foundation
Concrete Perimeter
-
Roof
Asphalt Shingles
Additional Details
-
Property Class
Single Family
-
Road Access
Paved
-
Site Influences
Back LaneCorner LotFencedGolf NearbyPlayground NearbyPrivate SettingPublic Swimming PoolPublic TransportationSchoolsShopping NearbySki Hill Nearby
-
Last Updated
7/1/2025 21:4
$2459/month
Est. Monthly Payment
Mortgage values are calculated by Redman Technologies Inc based on values provided in the REALTOR® Association of Edmonton listing data feed.

