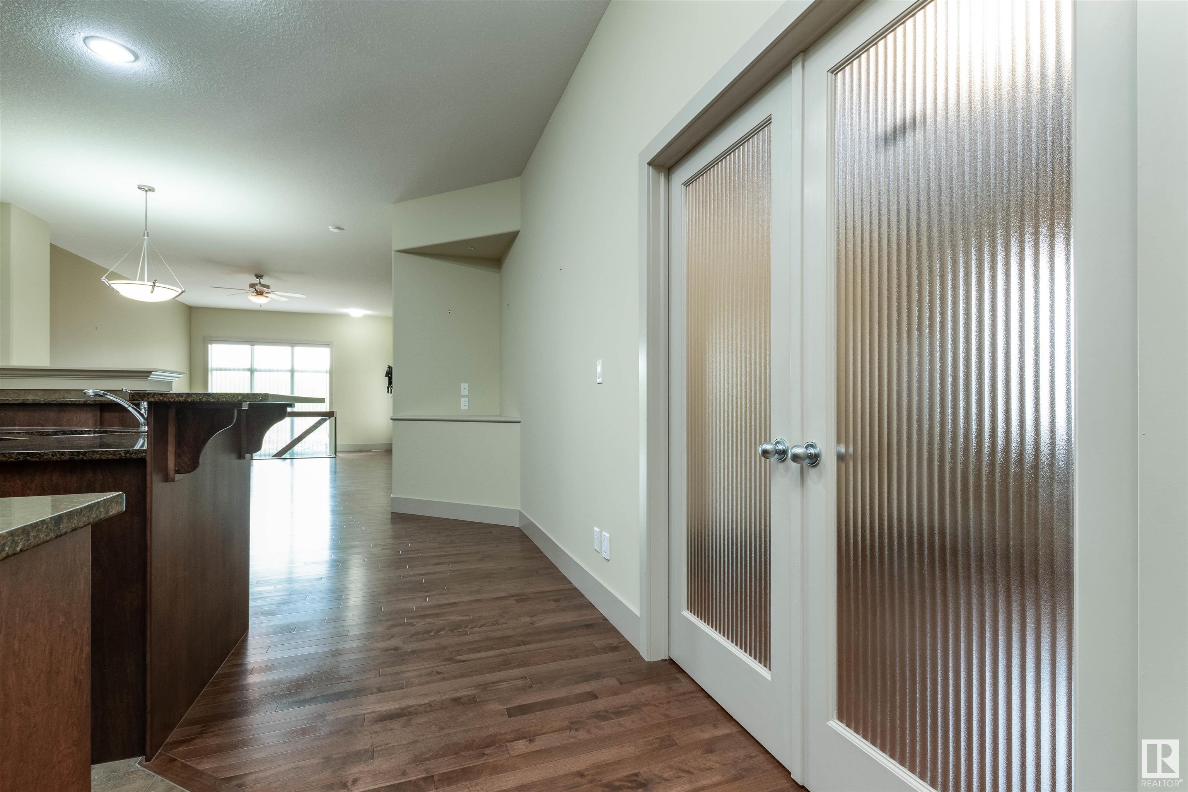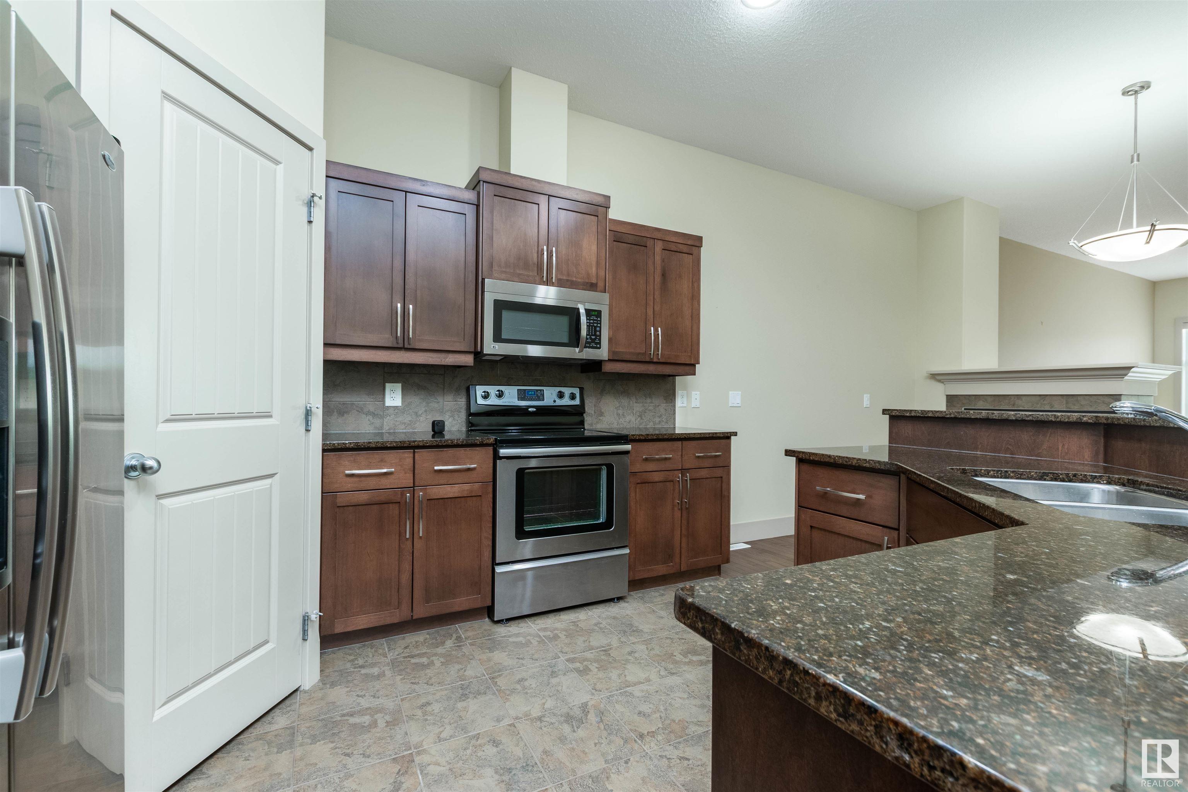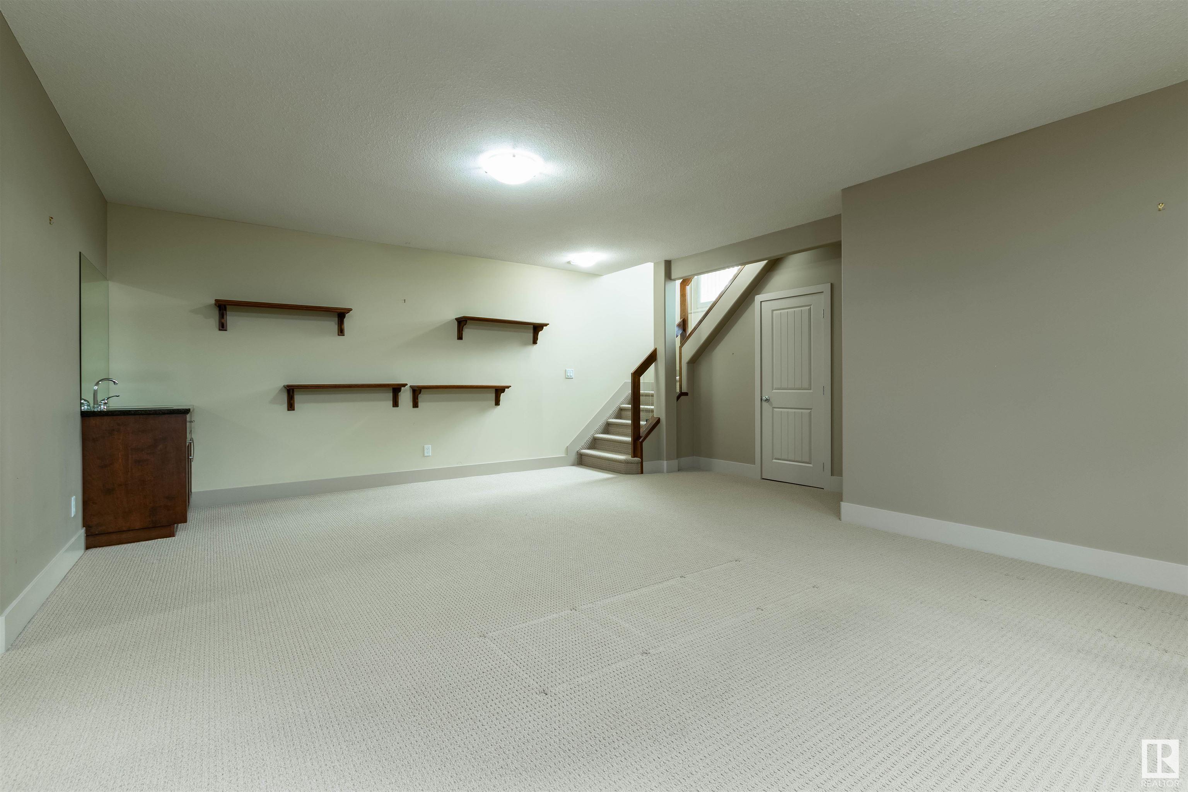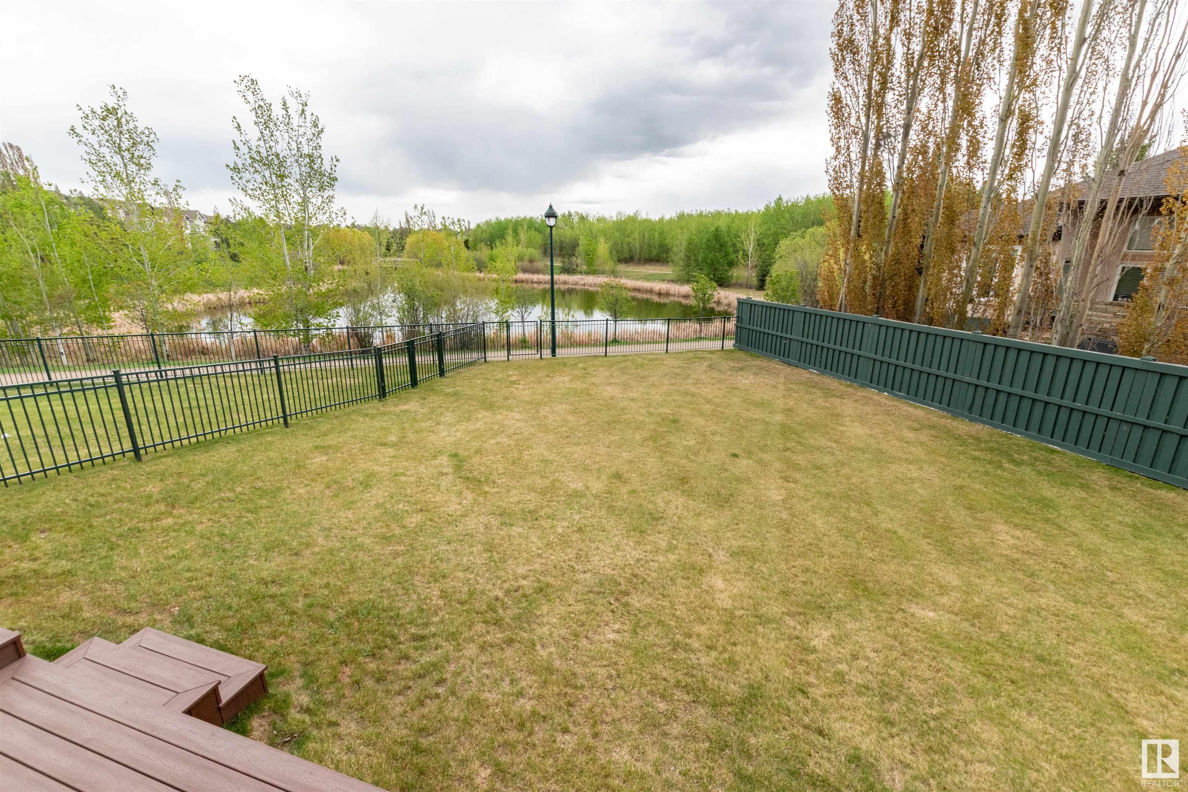Courtesy of Deanna Jacobson of Royal LePage Prestige Realty
36 1901 126 Street Edmonton , Alberta , T6W 0A5
MLS® # E4436023
Closet Organizers Deck Parking-Visitor
Tucked away in a peaceful location backing onto a scenic pond and nature reserve, this beautifully designed 1,370 sq. ft. bungalow offers open-concept living with 9' ceilings on both the main floor and fully finished lower level. Stylish and thoughtfully upgraded throughout, the home features hardwood and ceramic tile flooring, maple cabinetry with granite countertops, and a raised eating bar. The luxurious primary suite includes double sinks and a relaxing soaker tub, while maple and wrought iron railings ...
Essential Information
-
MLS® #
E4436023
-
Property Type
Residential
-
Year Built
2008
-
Property Style
Bungalow
Community Information
-
Area
Edmonton
-
Condo Name
Rutherford Estates
-
Neighbourhood/Community
Rutherford (Edmonton)
-
Postal Code
T6W 0A5
Services & Amenities
-
Amenities
Closet OrganizersDeckParking-Visitor
Interior
-
Floor Finish
CarpetCeramic TileHardwood
-
Heating Type
Forced Air-1Natural Gas
-
Basement
Full
-
Goods Included
Dishwasher-Built-InDryerOven-MicrowaveRefrigeratorStove-ElectricWasherWindow Coverings
-
Fireplace Fuel
Gas
-
Basement Development
Fully Finished
Exterior
-
Lot/Exterior Features
Cul-De-SacFlat SitePark/ReservePlayground NearbyPublic TransportationSchools
-
Foundation
Concrete Perimeter
-
Roof
Asphalt Shingles
Additional Details
-
Property Class
Condo
-
Road Access
Paved
-
Site Influences
Cul-De-SacFlat SitePark/ReservePlayground NearbyPublic TransportationSchools
-
Last Updated
4/2/2025 1:9
$2277/month
Est. Monthly Payment
Mortgage values are calculated by Redman Technologies Inc based on values provided in the REALTOR® Association of Edmonton listing data feed.











































