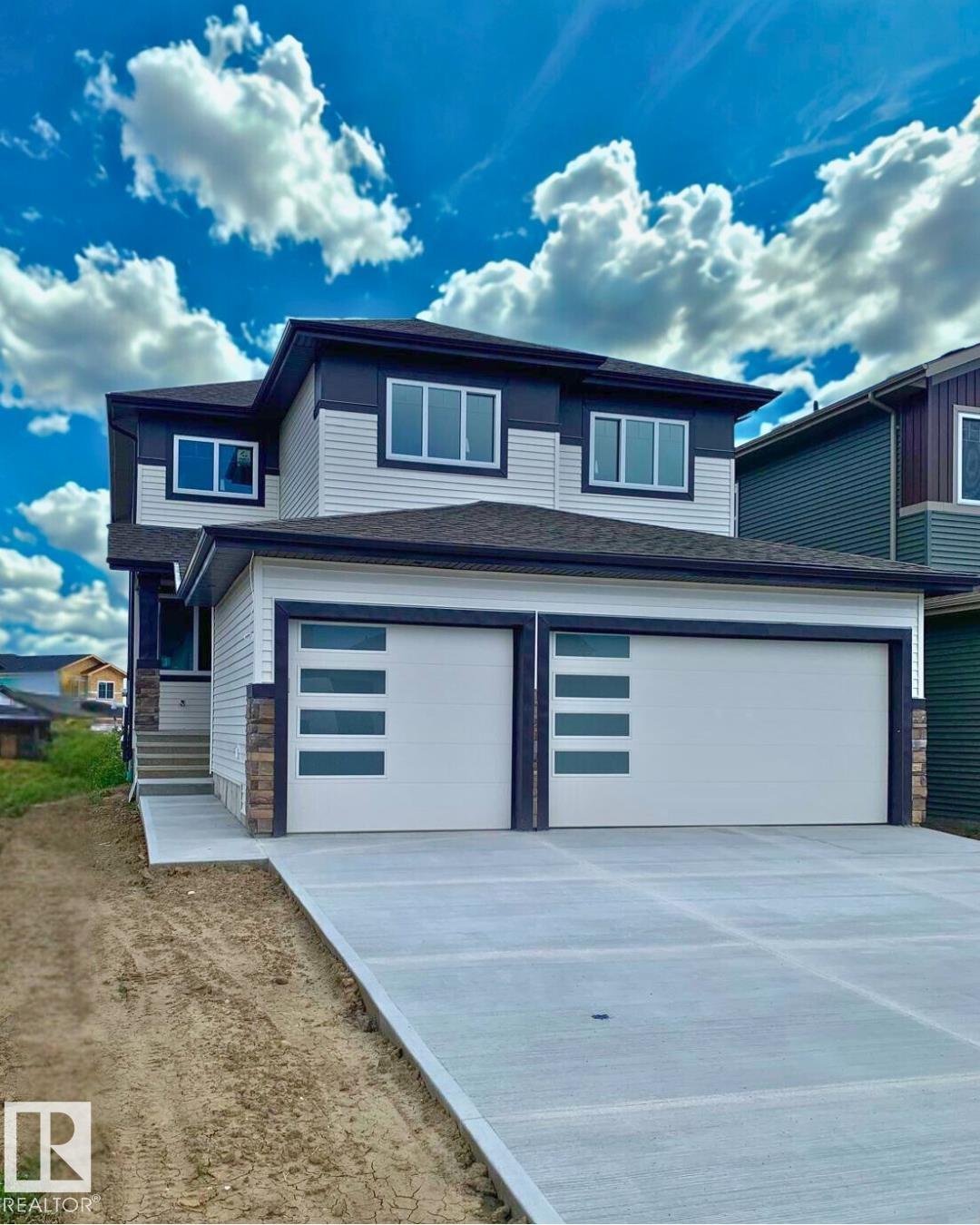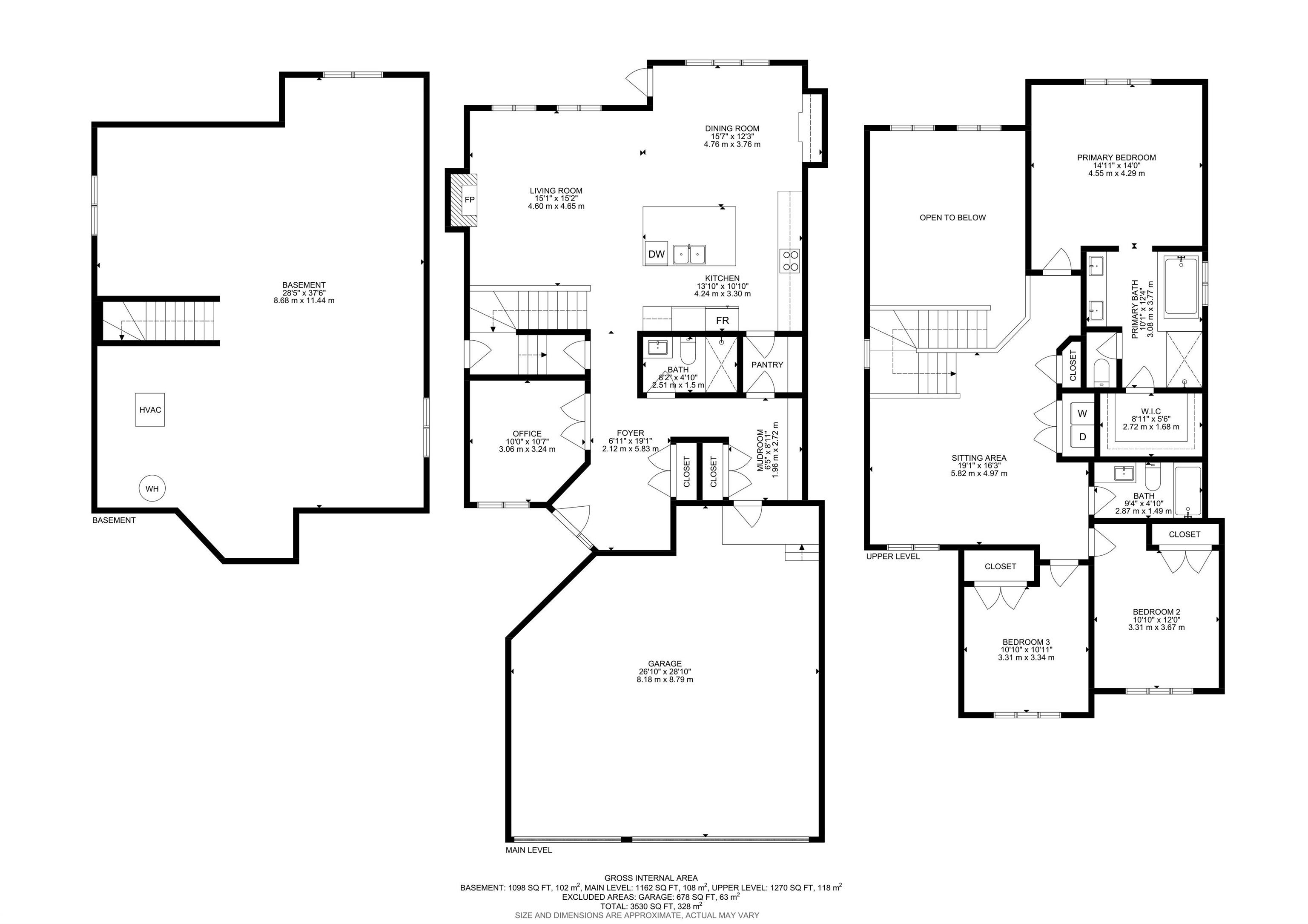Courtesy of Sandy Kahlon of RE/MAX Excellence
4 HARLEY Way, House for sale in Hilldowns Spruce Grove , Alberta , T7X 0X4
MLS® # E4452771
On Street Parking Bar Ceiling 10 ft. Ceiling 9 ft. Deck Parking-Extra Parking-Visitor
Built by Sunny View Homes- TRIPLE car garage and o/s driveway. This stunning home offers a main floor bedroom and full bathroom perfect for guests or multi generational living. The spacious open to below great room features a custom accent wall with a modern fireplace. The upgraded kitchen boasts ceiling height cabinetry, a walk through pantry and a nook with a built in beverage station. The mudroom offers double coat closets and a built in bench for everyday convenience. A glass railing staircase with ma...
Essential Information
-
MLS® #
E4452771
-
Property Type
Residential
-
Year Built
2025
-
Property Style
2 Storey
Community Information
-
Area
Spruce Grove
-
Postal Code
T7X 0X4
-
Neighbourhood/Community
Hilldowns
Services & Amenities
-
Amenities
On Street ParkingBarCeiling 10 ft.Ceiling 9 ft.DeckParking-ExtraParking-Visitor
Interior
-
Floor Finish
CarpetVinyl Plank
-
Heating Type
Forced Air-1Natural Gas
-
Basement
Full
-
Goods Included
Garage ControlGarage OpenerHood Fan
-
Fireplace Fuel
Electric
-
Basement Development
Unfinished
Exterior
-
Lot/Exterior Features
Airport NearbyGolf NearbyPlayground NearbyPublic TransportationSchoolsShopping Nearby
-
Foundation
Concrete Perimeter
-
Roof
Asphalt Shingles
Additional Details
-
Property Class
Single Family
-
Road Access
Paved
-
Site Influences
Airport NearbyGolf NearbyPlayground NearbyPublic TransportationSchoolsShopping Nearby
-
Last Updated
7/3/2025 23:21
$3415/month
Est. Monthly Payment
Mortgage values are calculated by Redman Technologies Inc based on values provided in the REALTOR® Association of Edmonton listing data feed.


