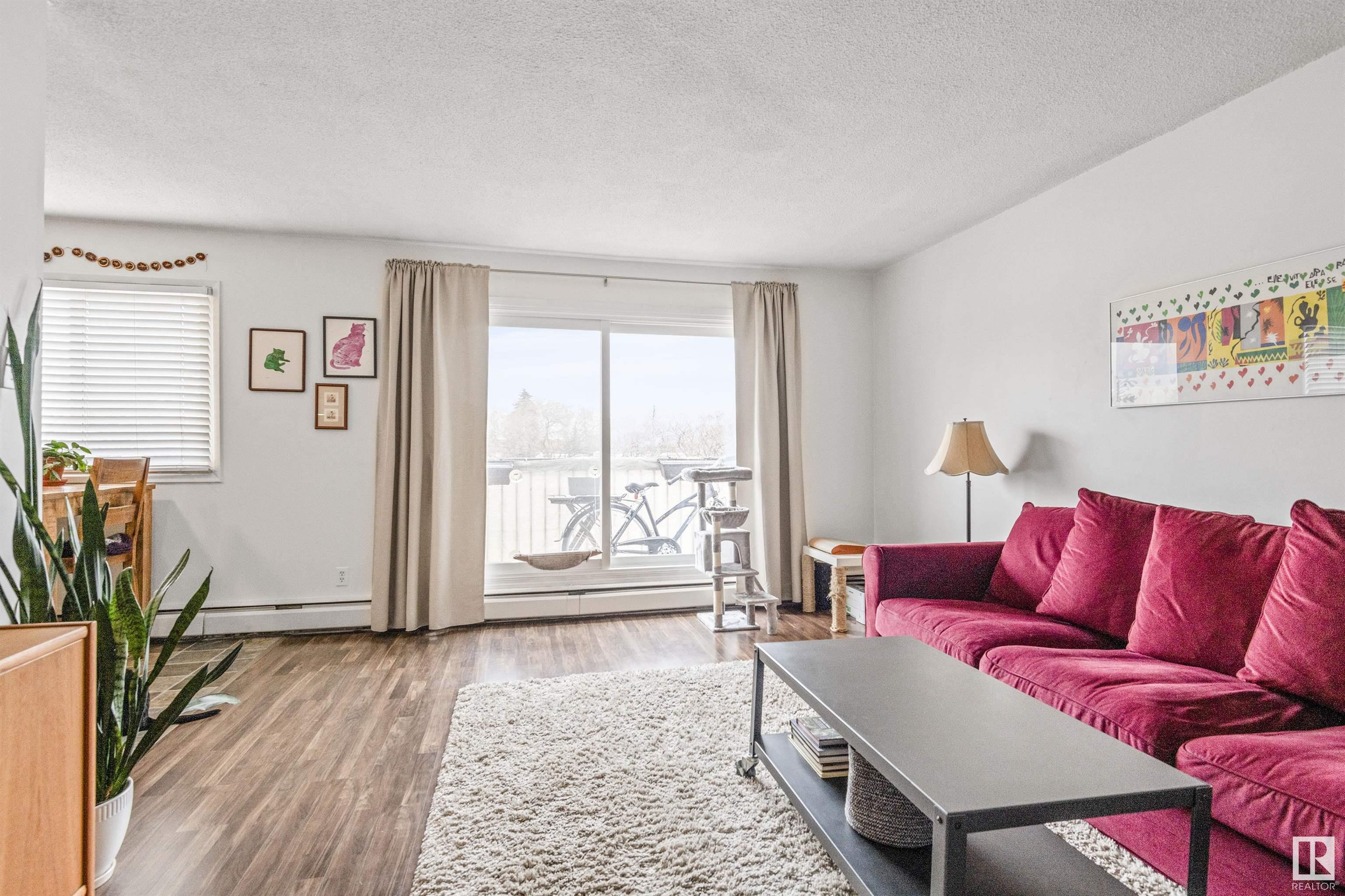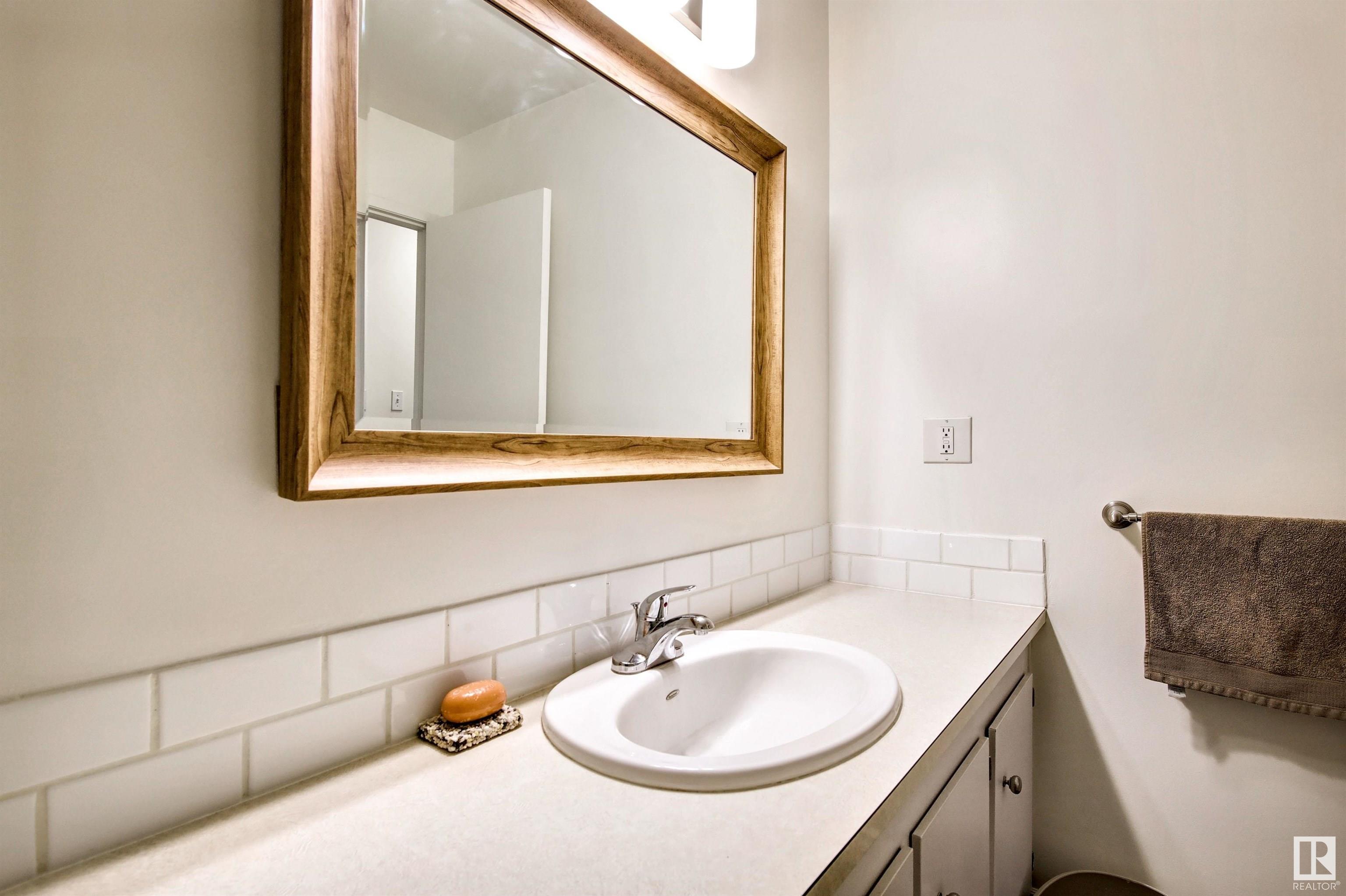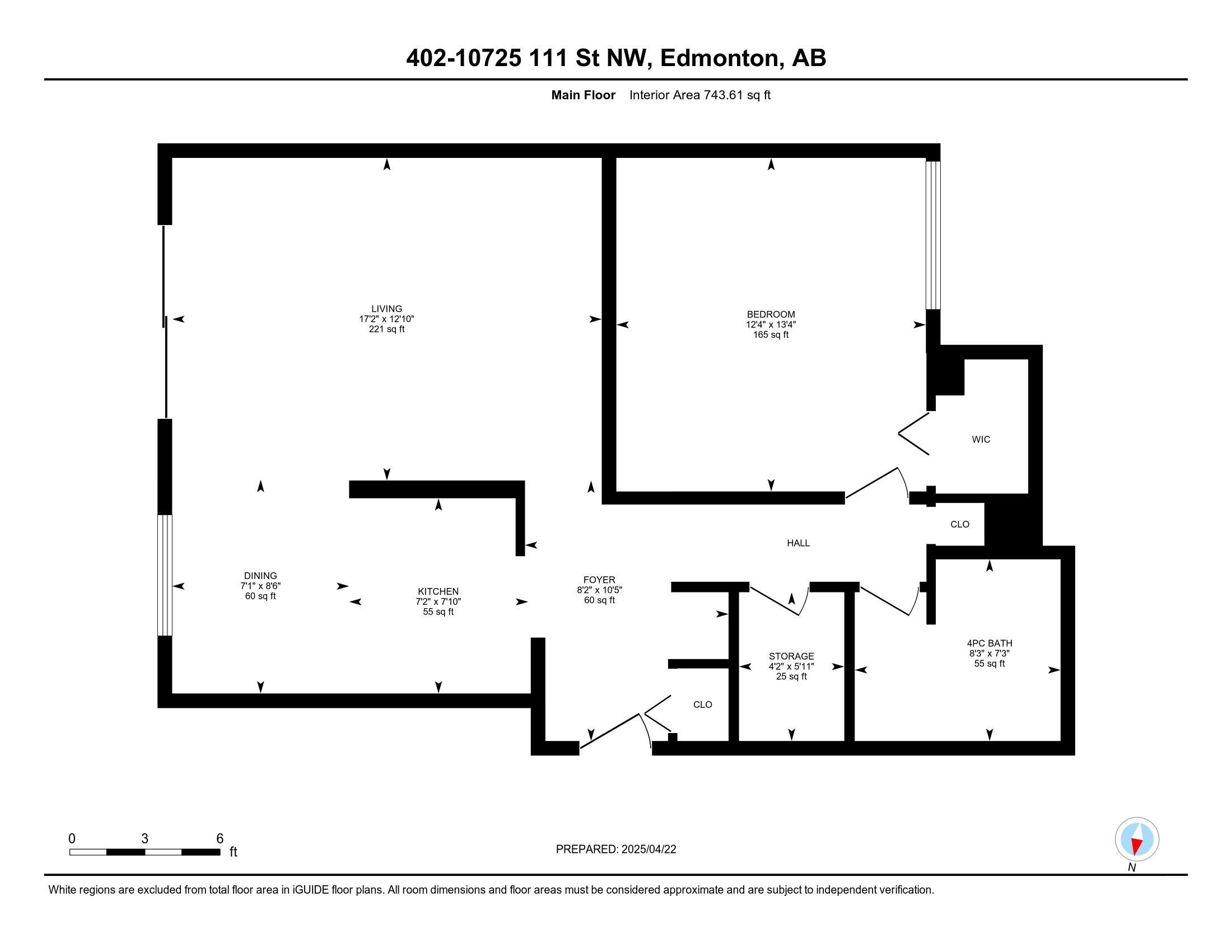Courtesy of Kory Mobey of Liv Real Estate
402 10725 111 Street, Condo for sale in Queen Mary Park Edmonton , Alberta , T5H 3G2
MLS® # E4432724
Intercom No Smoking Home Parking-Plug-Ins
Top-floor corner unit with stunning city and Arena District views! Just a 10-min walk to Grant MacEwan, the Ice District, Brewery District, and all the shopping/dining along 104 Ave. This bright and private 1-bed condo features laminate flooring throughout and a functional kitchen with classic white cabinetry and matching appliances. Large windows, patio doors, and decking were updated in 2017 to enhance both style and efficiency. The bathroom offers a clean, simple design with coordinating finishes. Enjoy ...
Essential Information
-
MLS® #
E4432724
-
Property Type
Residential
-
Year Built
1971
-
Property Style
Single Level Apartment
Community Information
-
Area
Edmonton
-
Condo Name
Eldorado Manor
-
Neighbourhood/Community
Queen Mary Park
-
Postal Code
T5H 3G2
Services & Amenities
-
Amenities
IntercomNo Smoking HomeParking-Plug-Ins
Interior
-
Floor Finish
Laminate FlooringLinoleum
-
Heating Type
BaseboardNatural Gas
-
Basement
None
-
Goods Included
Fan-CeilingHood FanRefrigeratorStove-ElectricWindow Coverings
-
Storeys
4
-
Basement Development
No Basement
Exterior
-
Lot/Exterior Features
Back LaneFlat SiteLandscapedPaved LanePlayground NearbyPublic Swimming PoolPublic TransportationSchoolsShopping NearbyView City
-
Foundation
Concrete Perimeter
-
Roof
Asphalt Shingles
Additional Details
-
Property Class
Condo
-
Road Access
Paved
-
Site Influences
Back LaneFlat SiteLandscapedPaved LanePlayground NearbyPublic Swimming PoolPublic TransportationSchoolsShopping NearbyView City
-
Last Updated
5/4/2025 1:4
$424/month
Est. Monthly Payment
Mortgage values are calculated by Redman Technologies Inc based on values provided in the REALTOR® Association of Edmonton listing data feed.

































