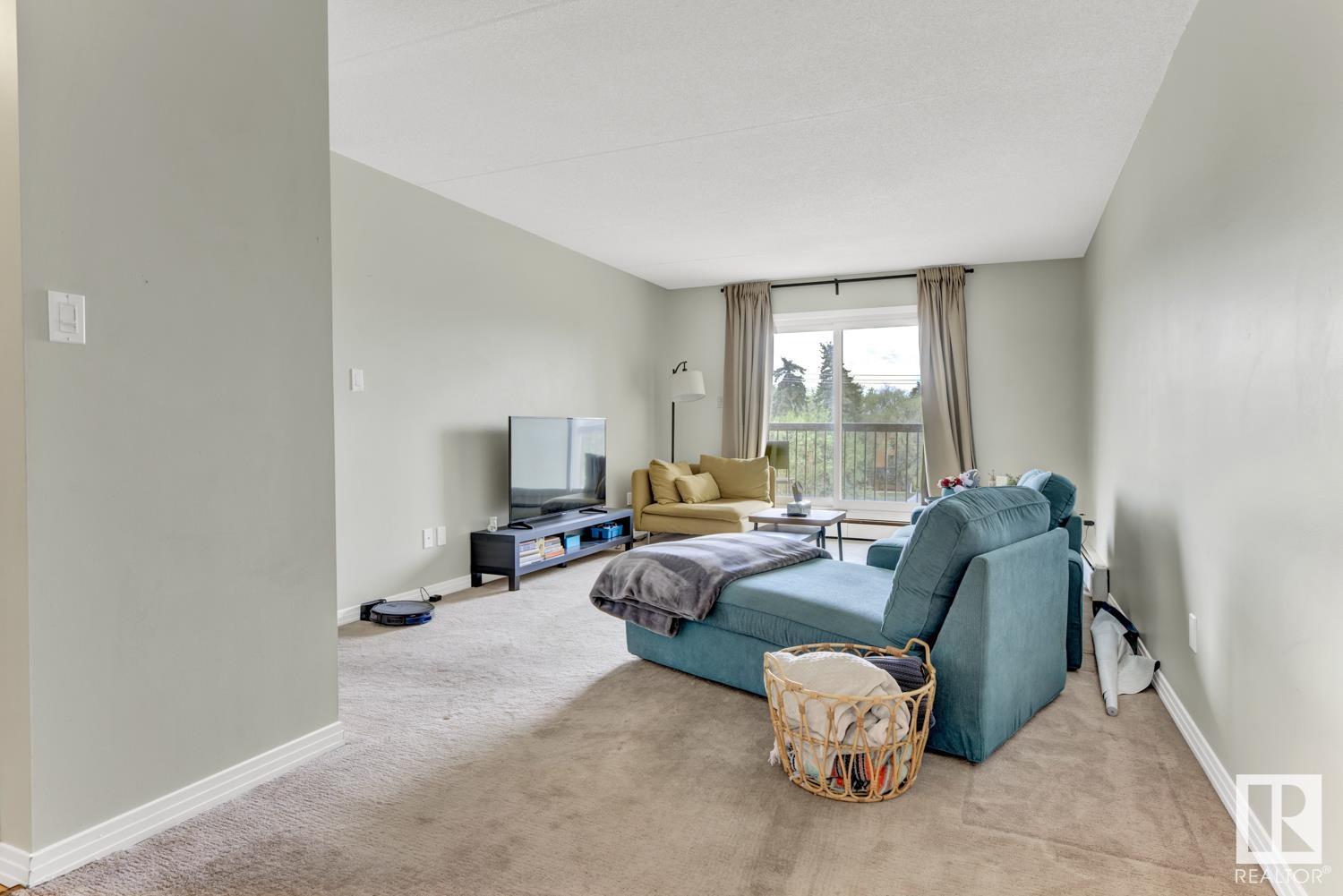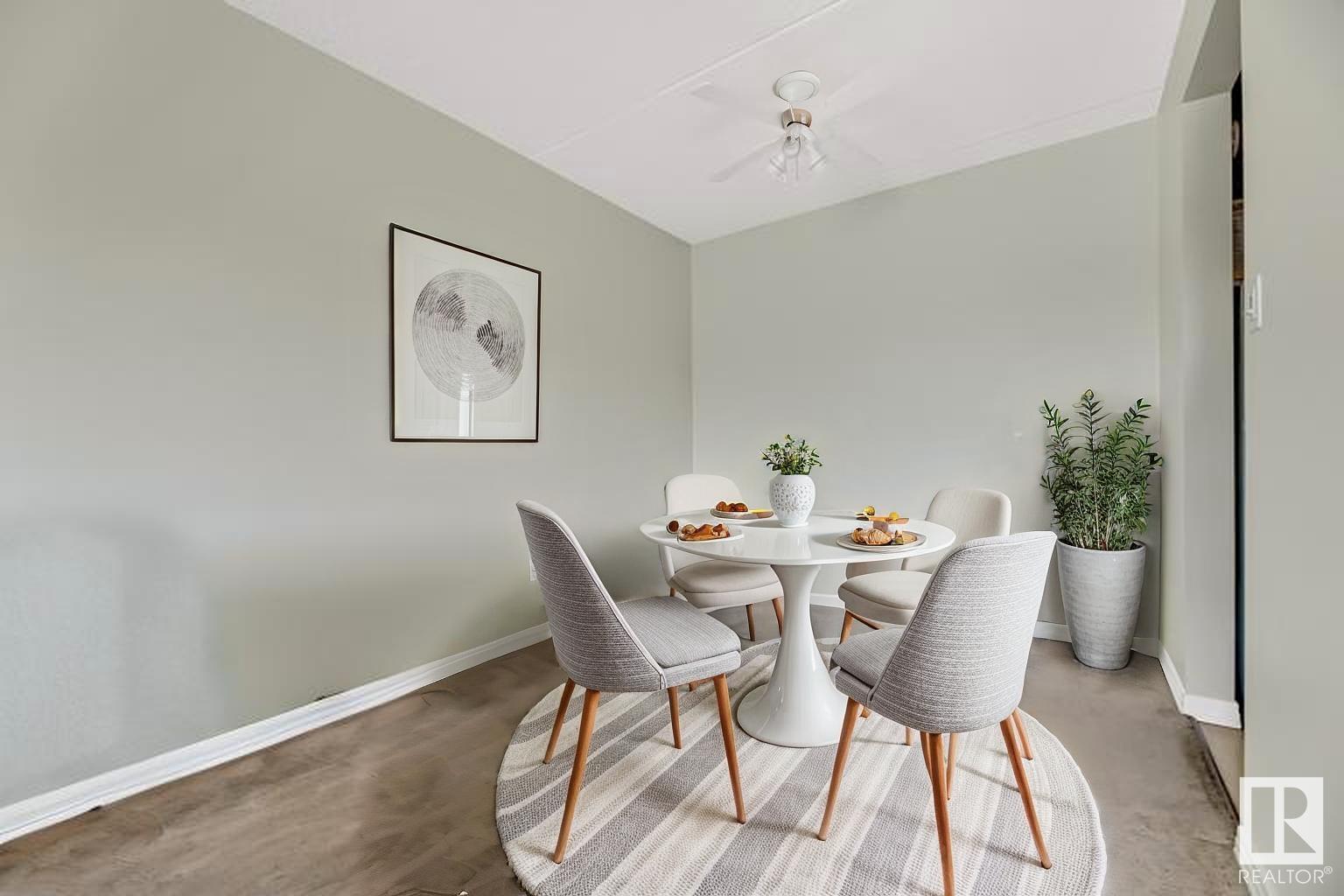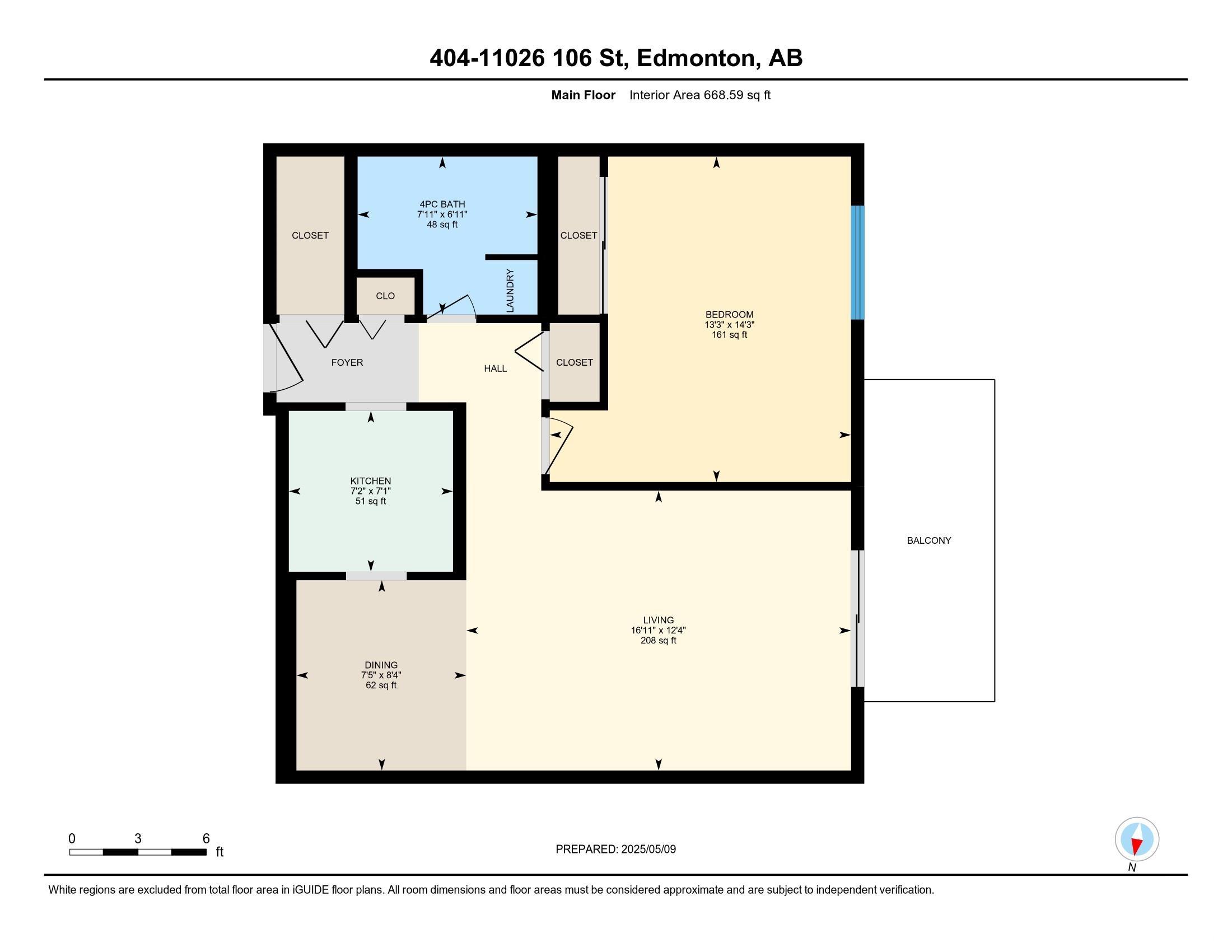Courtesy of Justin Tazi of Exp Realty
404 11026 106 Street, Condo for sale in Central Mcdougall Edmonton , Alberta , T5H 2Y4
MLS® # E4436079
Parking-Plug-Ins Security Door
Step into this well built top-floor one-bedroom condo, offering 669 sq. ft. of bright and comfortable living space. This home is move-in ready, packed with value and perfect for first-time buyers, students, or savvy investors. Enjoy the privacy and quiet of no upstairs neighbors, plus a west-facing balcony that invites warm afternoon sun, ideal for relaxing after work or enjoying an evening coffee. Convenience is key: enjoy in-suite laundry, and peace of mind with a secured building. This is building is a r...
Essential Information
-
MLS® #
E4436079
-
Property Type
Residential
-
Year Built
1979
-
Property Style
Single Level Apartment
Community Information
-
Area
Edmonton
-
Condo Name
Kingsway Manor
-
Neighbourhood/Community
Central Mcdougall
-
Postal Code
T5H 2Y4
Services & Amenities
-
Amenities
Parking-Plug-InsSecurity Door
Interior
-
Floor Finish
Laminate FlooringLinoleum
-
Heating Type
Hot WaterNatural Gas
-
Basement
None
-
Goods Included
Dishwasher-Built-InDryerHood FanRefrigeratorStove-ElectricWasher
-
Storeys
4
-
Basement Development
No Basement
Exterior
-
Lot/Exterior Features
LandscapedPlayground NearbyPublic TransportationSchoolsShopping Nearby
-
Foundation
Concrete Perimeter
-
Roof
Tar & Gravel
Additional Details
-
Property Class
Condo
-
Road Access
Paved
-
Site Influences
LandscapedPlayground NearbyPublic TransportationSchoolsShopping Nearby
-
Last Updated
6/4/2025 6:34
$536/month
Est. Monthly Payment
Mortgage values are calculated by Redman Technologies Inc based on values provided in the REALTOR® Association of Edmonton listing data feed.















