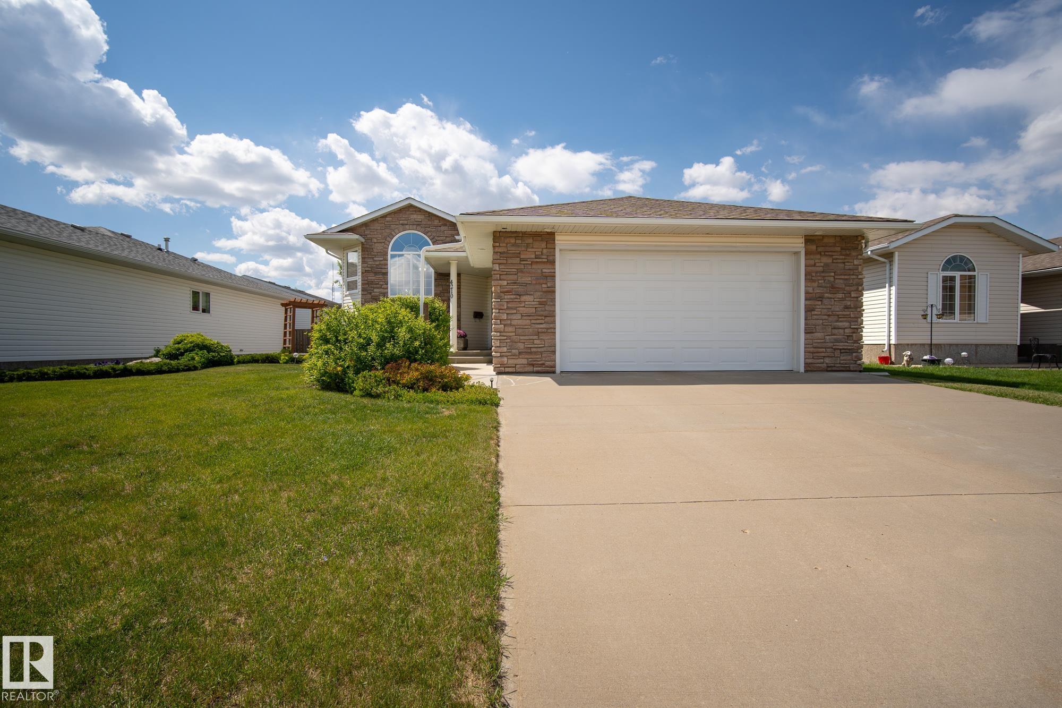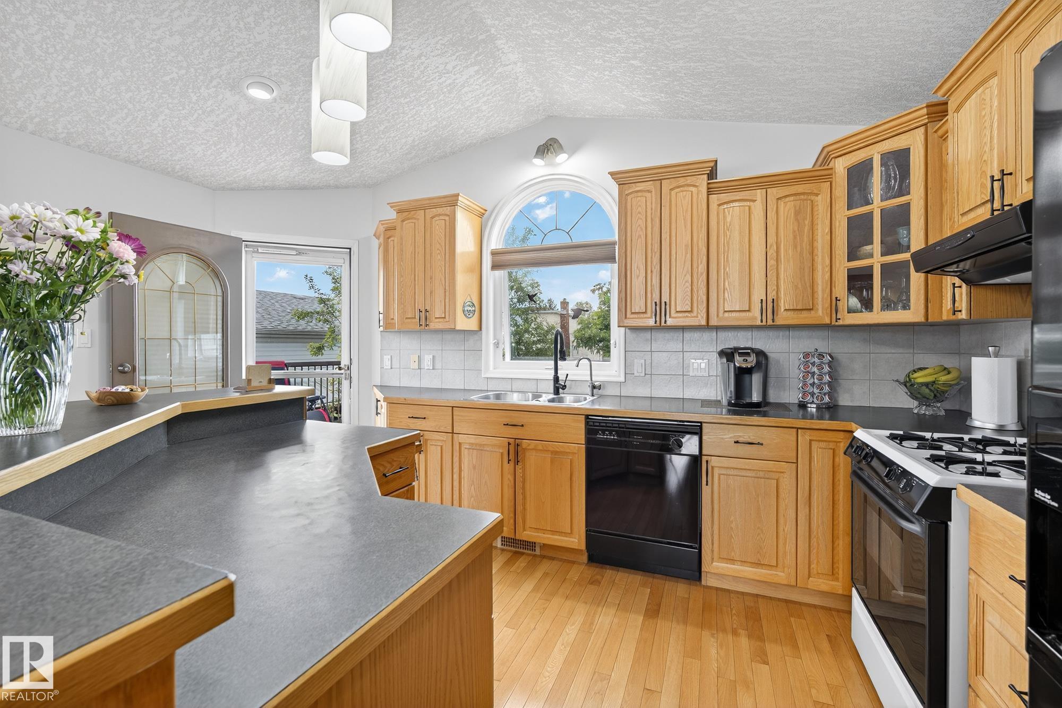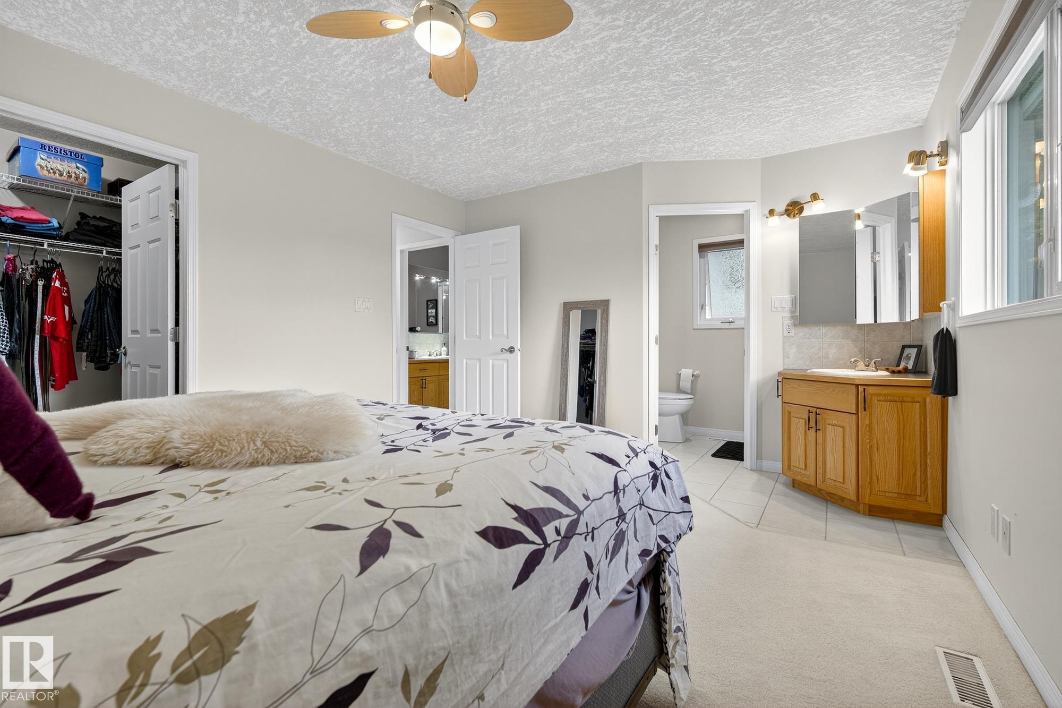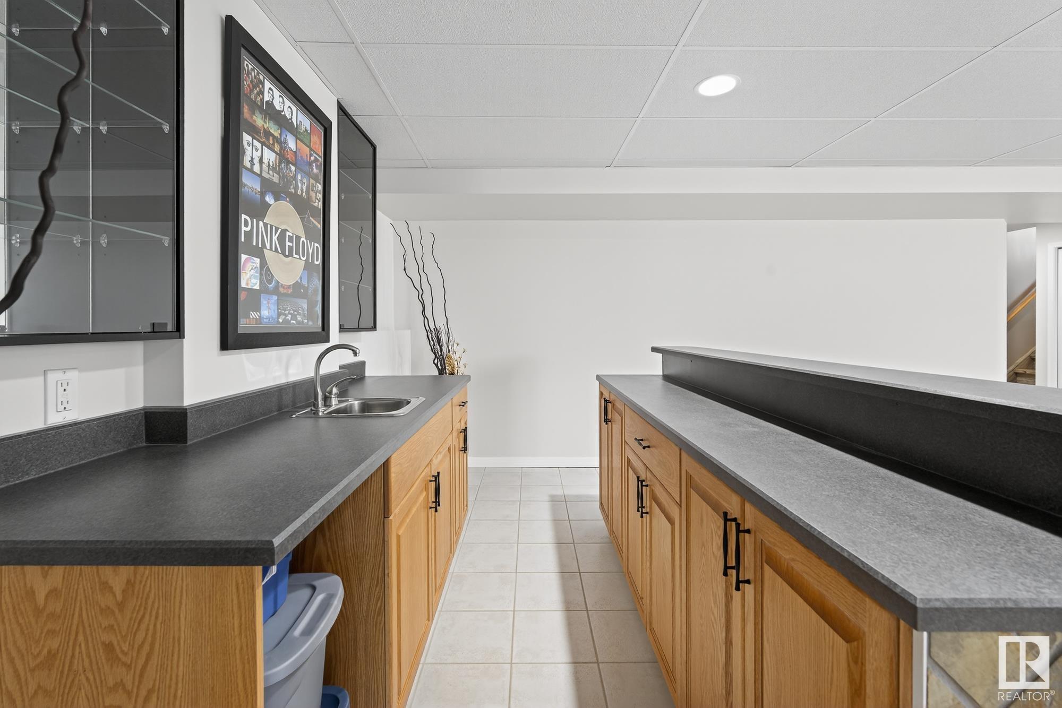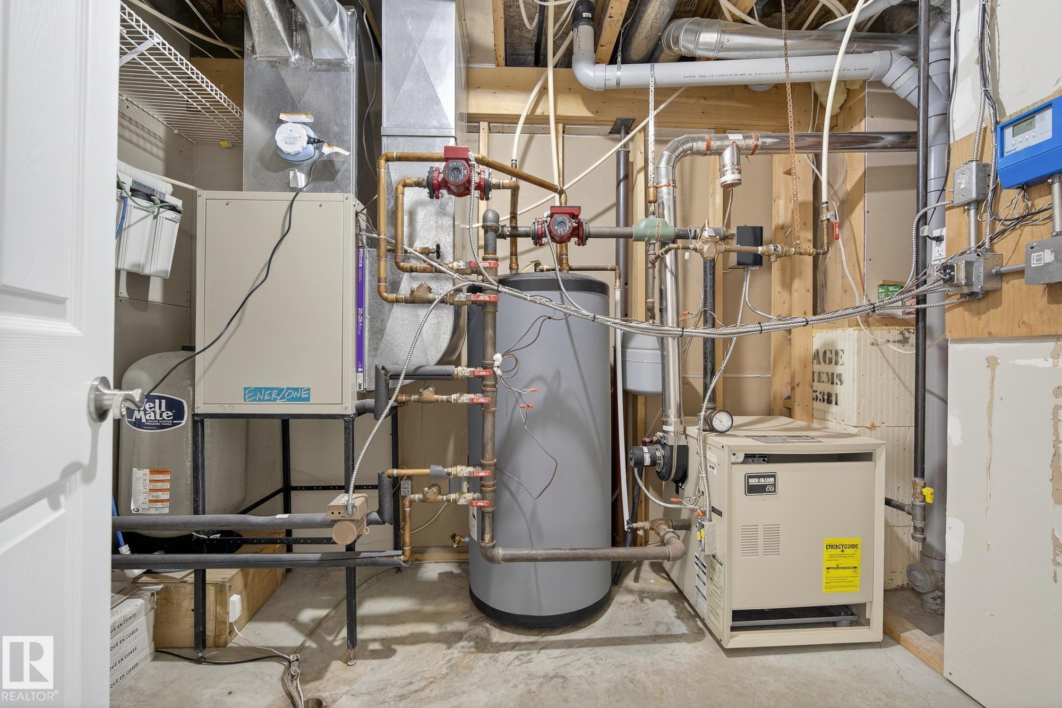Courtesy of Leigh Johnston of Exp Realty
4210 47 Street, House for sale in Vegreville Vegreville , Alberta , T9C 1X1
MLS® # E4441390
Deck Detectors Smoke No Animal Home No Smoking Home Vaulted Ceiling Vinyl Windows Wet Bar
SIMPLY GORGEOUS! Fall in love with this beautifully maintained bi-level home located in the prestigious community of Southern Heights! This beauty offers an AMAZING OPEN DESIGN living-room with vaulted ceilings on the main floor, and over 1519 sq ft of total finished living space! Featuring a DREAM KITCHEN with beautiful cabinetry, high end appliances, large pantry, a HUGE CENTRE ISLAND, & OPEN CONCEPT lrg dining area. There are a total of 5 bdrms/3 bthrms in this well designed home with the HUGE PRIMARY B...
Essential Information
-
MLS® #
E4441390
-
Property Type
Residential
-
Year Built
2000
-
Property Style
Bi-Level
Community Information
-
Area
Minburn
-
Postal Code
T9C 1X1
-
Neighbourhood/Community
Vegreville
Services & Amenities
-
Amenities
DeckDetectors SmokeNo Animal HomeNo Smoking HomeVaulted CeilingVinyl WindowsWet Bar
Interior
-
Floor Finish
CarpetCeramic TileEngineered Wood
-
Heating Type
In Floor Heat SystemSee RemarksCombination
-
Basement Development
Fully Finished
-
Goods Included
Alarm/Security SystemDishwasher-Built-InDryerGarage ControlGarage OpenerRefrigeratorStove-GasVacuum System AttachmentsVacuum SystemsWasherWater ConditionerWindow CoveringsRefrigerators-TwoCurtains and Blinds
-
Basement
Full
Exterior
-
Lot/Exterior Features
Back LaneFencedFlat SiteFruit Trees/ShrubsLandscapedLevel LandLow Maintenance LandscapePlayground NearbySchoolsShopping NearbyTreed Lot
-
Foundation
Concrete Perimeter
-
Roof
Asphalt Shingles
Additional Details
-
Property Class
Single Family
-
Road Access
Paved Driveway to House
-
Site Influences
Back LaneFencedFlat SiteFruit Trees/ShrubsLandscapedLevel LandLow Maintenance LandscapePlayground NearbySchoolsShopping NearbyTreed Lot
-
Last Updated
5/2/2025 1:4
$2227/month
Est. Monthly Payment
Mortgage values are calculated by Redman Technologies Inc based on values provided in the REALTOR® Association of Edmonton listing data feed.


