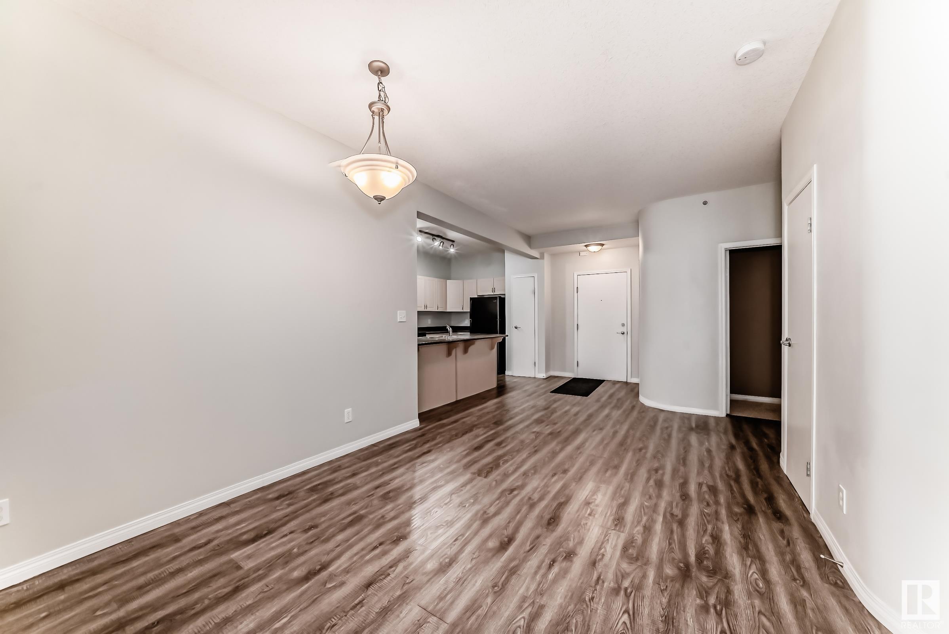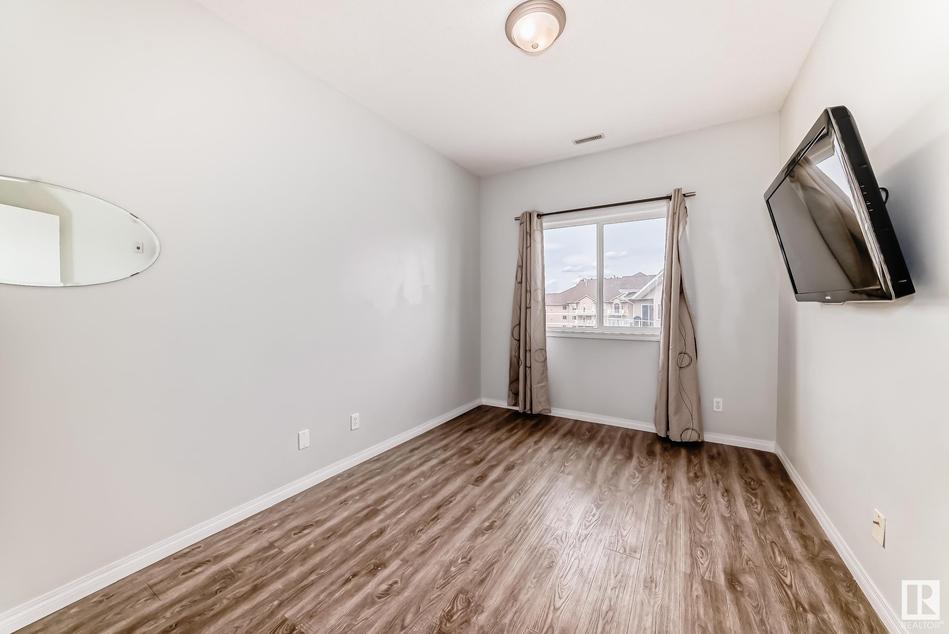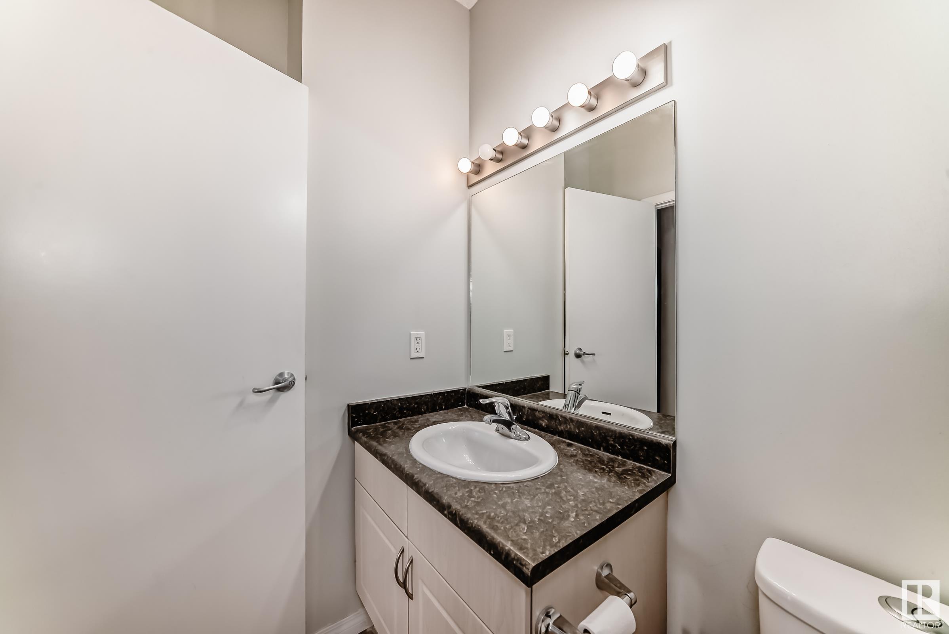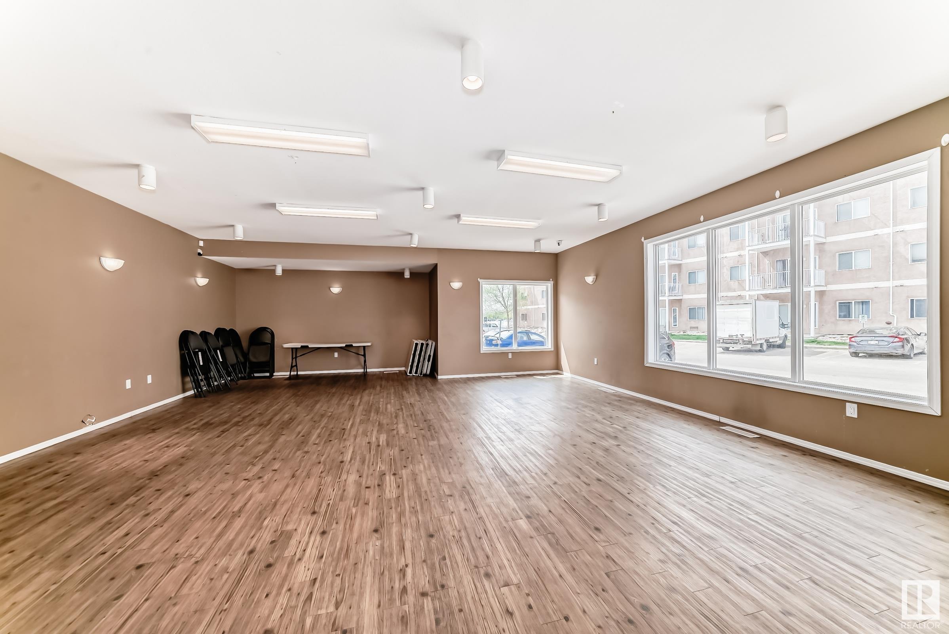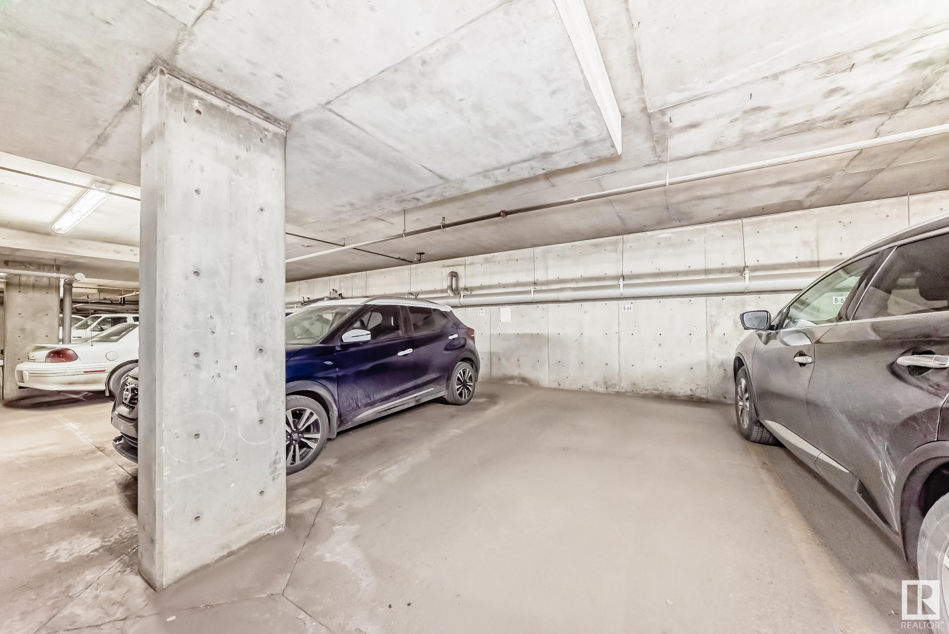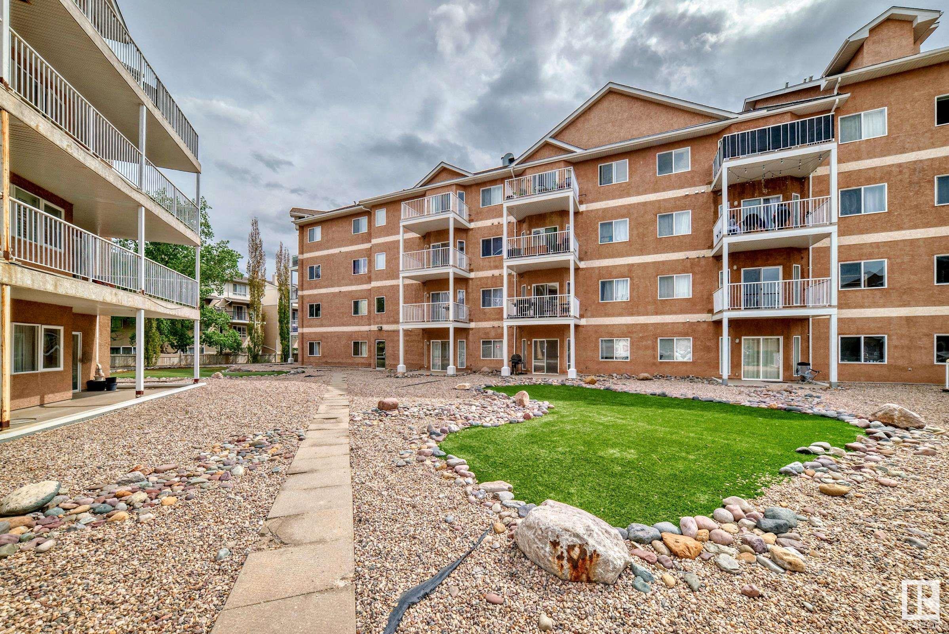Courtesy of Kathy Sobh of MaxWell Polaris
423 4304 139 Avenue NW, Condo for sale in Clareview Town Centre Edmonton , Alberta , T5Y 0H6
MLS® # E4435796
Car Wash Ceiling 9 ft. Exercise Room No Animal Home No Smoking Home Parking-Visitor Party Room Secured Parking Security Door Social Rooms
Undeniably Exquisite and Exceptionally Spacious! This TOP FLOOR , Corner Unit , 1-bedroom + den condominium in the sought-after Estates of Clareview offers a modern, open-concept design that’s both stylish and functional. Featuring 9-foot ceilings, rounded corners, in-suite laundry and storage, central air conditioning, and underground parking with car wash bay, this home blends comfort with convenience. The sleek kitchen boasts black appliances, ample cabinetry, and flows seamlessly into the living area—p...
Essential Information
-
MLS® #
E4435796
-
Property Type
Residential
-
Year Built
2006
-
Property Style
Single Level Apartment
Community Information
-
Area
Edmonton
-
Condo Name
Estates Of Clareview
-
Neighbourhood/Community
Clareview Town Centre
-
Postal Code
T5Y 0H6
Services & Amenities
-
Amenities
Car WashCeiling 9 ft.Exercise RoomNo Animal HomeNo Smoking HomeParking-VisitorParty RoomSecured ParkingSecurity DoorSocial Rooms
Interior
-
Floor Finish
Laminate Flooring
-
Heating Type
Hot WaterNatural Gas
-
Basement
None
-
Goods Included
Dishwasher-Built-InDryerHood FanRefrigeratorStove-ElectricWasher
-
Storeys
4
-
Basement Development
No Basement
Exterior
-
Lot/Exterior Features
Playground NearbySchoolsShopping NearbySki Hill NearbyPartially Fenced
-
Foundation
Concrete Perimeter
-
Roof
Asphalt Shingles
Additional Details
-
Property Class
Condo
-
Road Access
See Remarks
-
Site Influences
Playground NearbySchoolsShopping NearbySki Hill NearbyPartially Fenced
-
Last Updated
4/6/2025 21:8
$570/month
Est. Monthly Payment
Mortgage values are calculated by Redman Technologies Inc based on values provided in the REALTOR® Association of Edmonton listing data feed.











