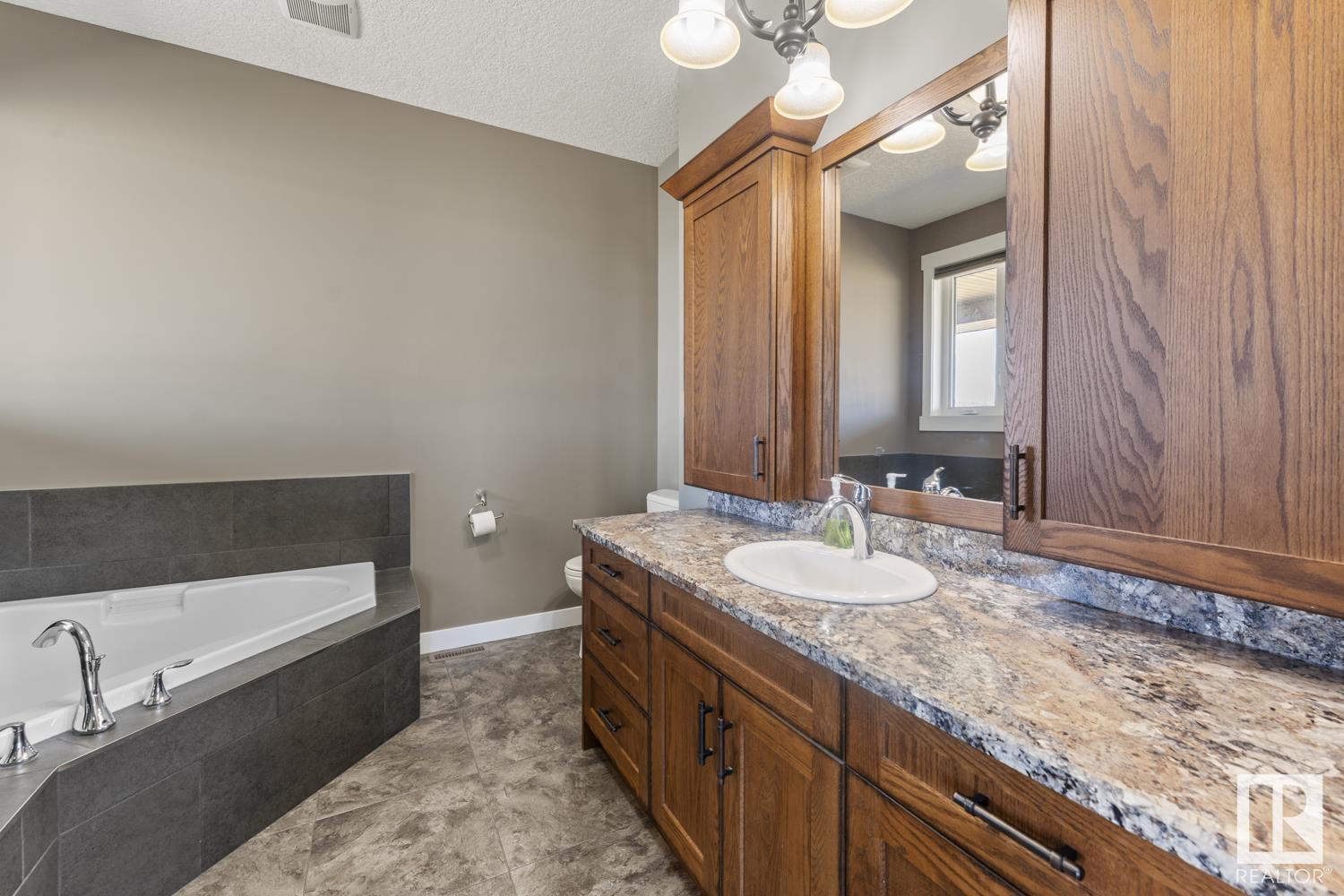Courtesy of Natalie Kelly of RE/MAX Bonnyville Realty
44426 Twp Rd 595A, House for sale in None Rural Bonnyville M.D. , Alberta , T9N 2J6
MLS® # E4435737
Air Conditioner Deck Front Porch R.V. Storage Vaulted Ceiling Walkout Basement Natural Gas BBQ Hookup 9 ft. Basement Ceiling
Simply Sensational! Custom 1,900 sq ft bungalow on 10 acres blends luxury w/ functionality. Open concept design features vaulted ceilings, vinyl plank flooring & quality finishes throughout. Chef’s kitchen boasts rich knotty alder wood cabinets, quartz countertops, corner pantry, large eat at island & spacious dining. Garden door leads to a massive, composite covered back deck w/ gas BBQ hookup. 5 bdrms & 4 baths, including a primary suite w/ walk-in closet, deck door & 4pc ensuite w/ corner tub & double ti...
Essential Information
-
MLS® #
E4435737
-
Property Type
Residential
-
Total Acres
10
-
Year Built
2016
-
Property Style
Bungalow
Community Information
-
Area
Bonnyville
-
Postal Code
T9N 2J6
-
Neighbourhood/Community
None
Services & Amenities
-
Amenities
Air ConditionerDeckFront PorchR.V. StorageVaulted CeilingWalkout BasementNatural Gas BBQ Hookup9 ft. Basement Ceiling
-
Water Supply
CisternDrilled Well
-
Parking
220 Volt WiringHeatedInsulatedRV ParkingShopTriple Garage Attached
Interior
-
Floor Finish
Vinyl Plank
-
Heating Type
Forced Air-1In Floor Heat SystemNatural GasWood
-
Basement Development
Fully Finished
-
Goods Included
Air Conditioning-CentralDishwasher-Built-InDryerGarage ControlGarage OpenerOven-MicrowaveRefrigeratorStove-ElectricVacuum System AttachmentsVacuum SystemsWasherWindow Coverings
-
Basement
Full
Exterior
-
Lot/Exterior Features
Landscaped
-
Foundation
Concrete Perimeter
Additional Details
-
Sewer Septic
Open Discharge
-
Site Influences
Landscaped
-
Last Updated
4/6/2025 5:8
-
Property Class
Country Residential
-
Road Access
Gravel Driveway to House
$3643/month
Est. Monthly Payment
Mortgage values are calculated by Redman Technologies Inc based on values provided in the REALTOR® Association of Edmonton listing data feed.










































