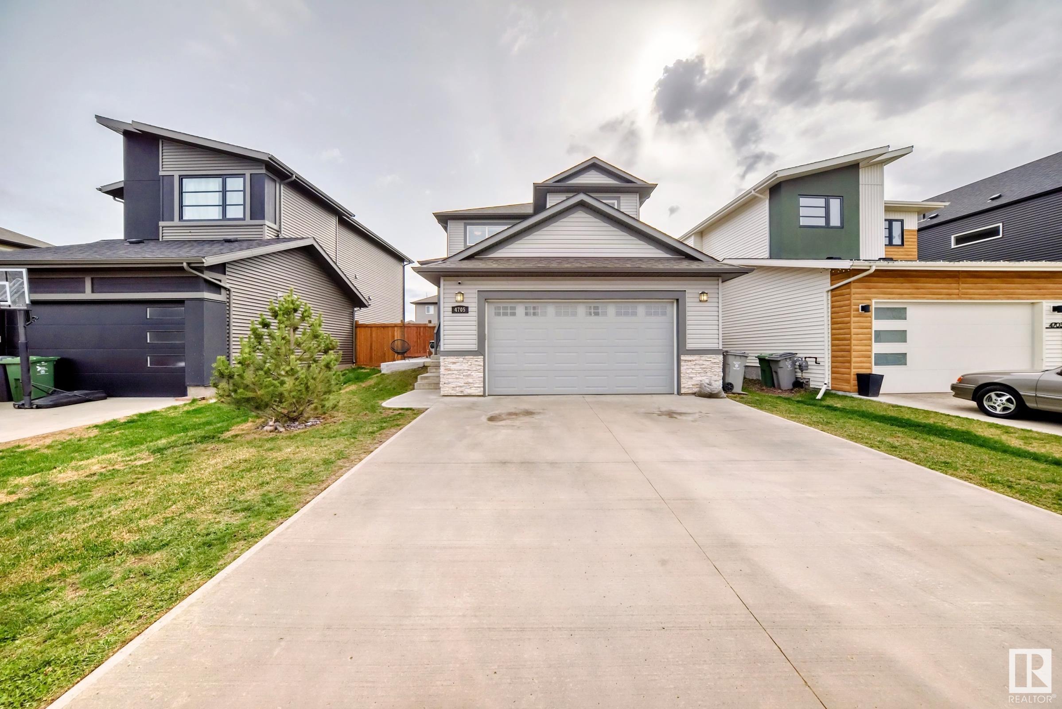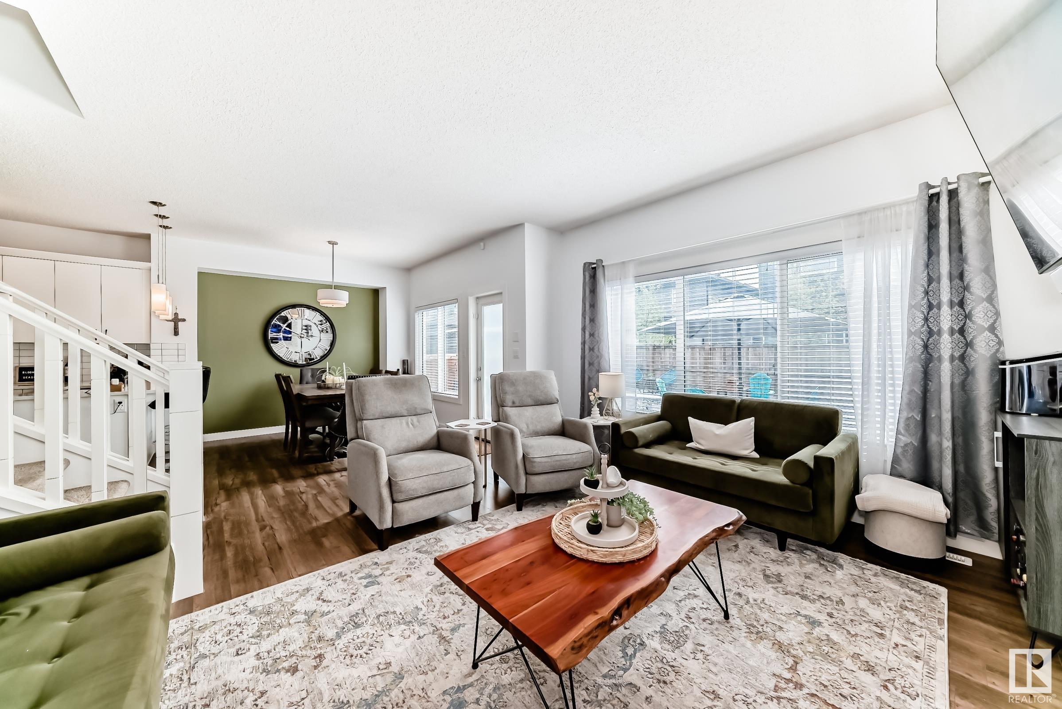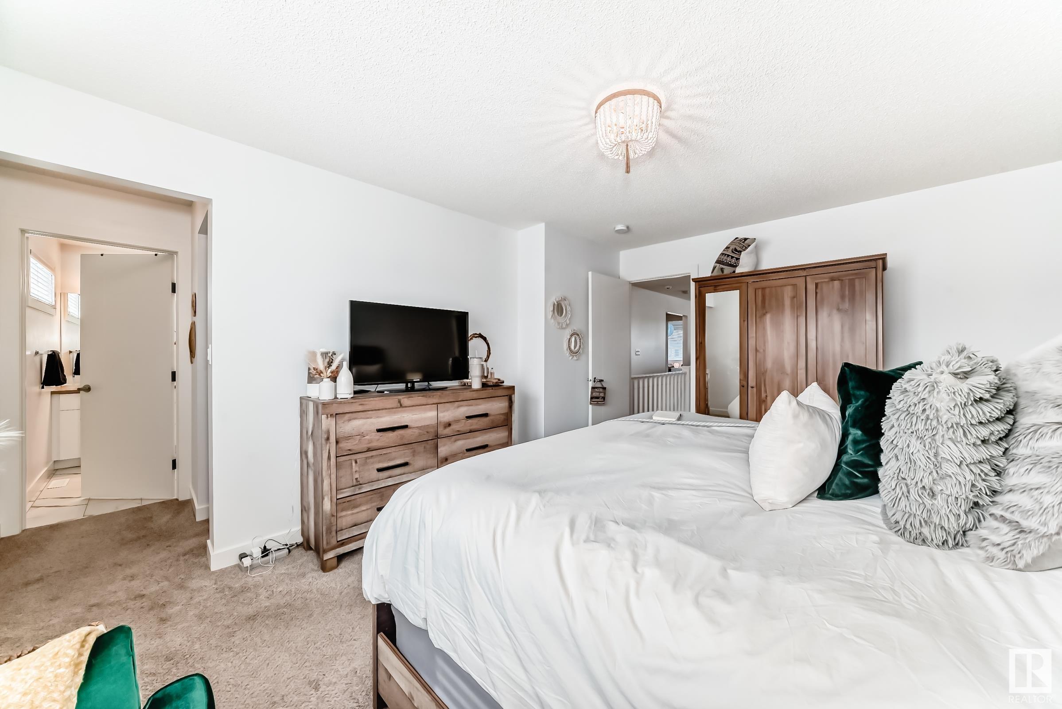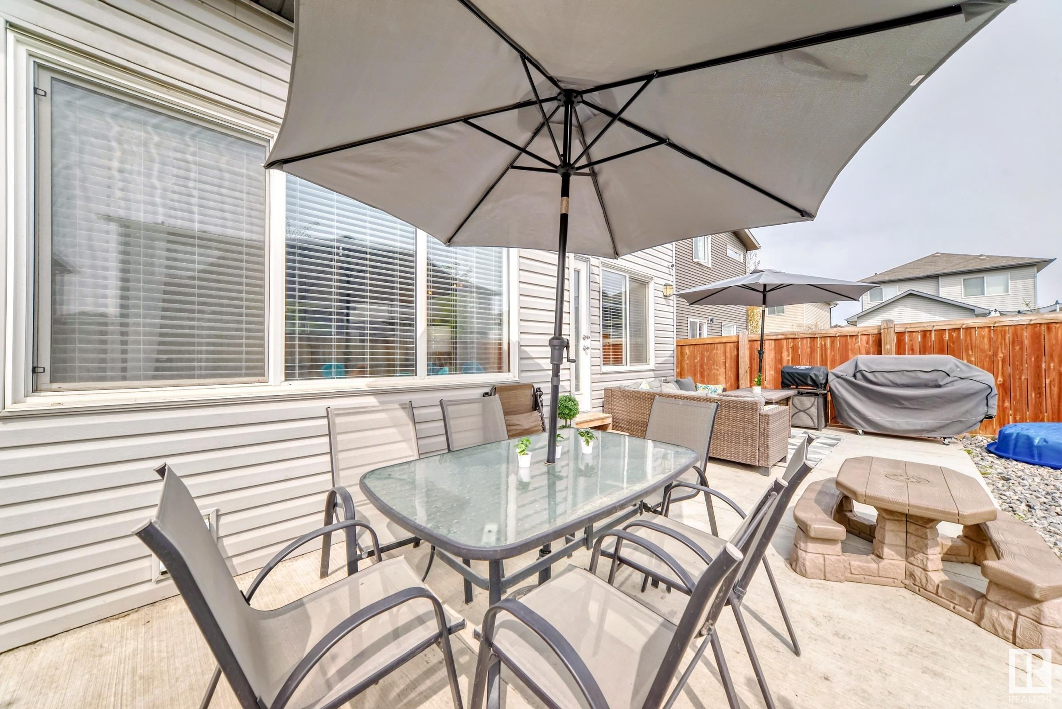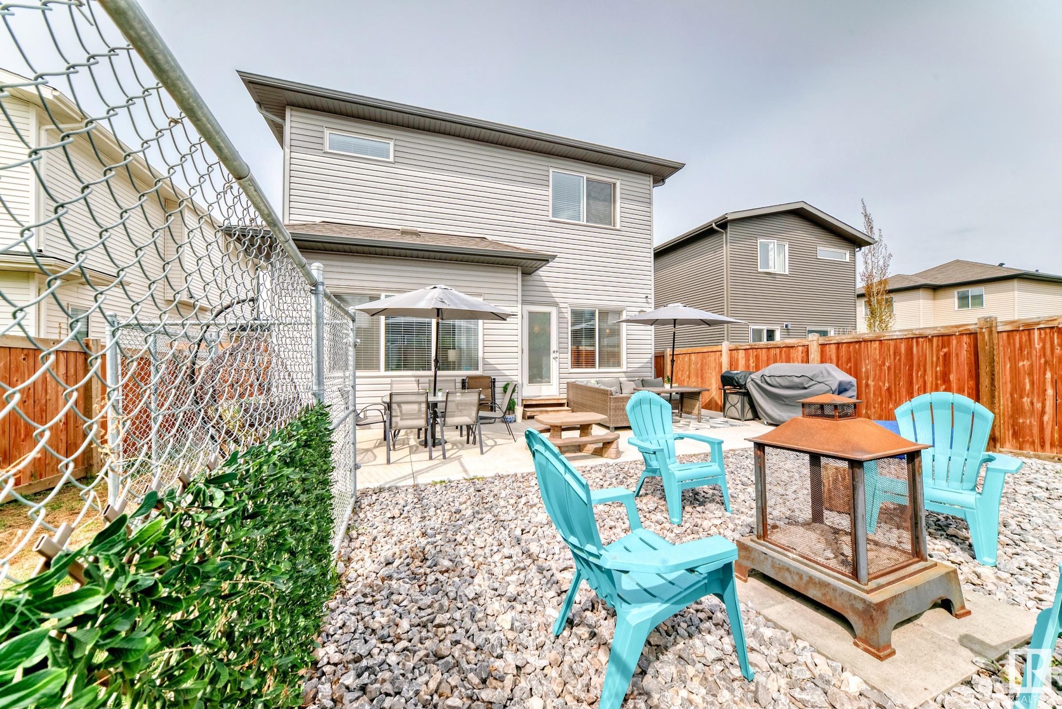Courtesy of Vanessa Landry of Initia Real Estate
4705 66 Street, House for sale in Ruisseau Beaumont , Alberta , T4X 1Y5
MLS® # E4435740
Air Conditioner Ceiling 9 ft. Closet Organizers Dog Run-Fenced In Exterior Walls- 2"x6" Patio Smart/Program. Thermostat Vinyl Windows HRV System
Welcome to your dream home in the charming community of Ruisseau, Beaumont. This stunning property offers a unique layout with an office space on the main floor w/ barn door; great as an extra flex room. Featuring 3 spacious bedrooms, 2.5 luxurious bathrooms including a dual sink ensuite, and a bonus room for added flexibility & upper floor laundry rm. The heart of the home is the impressive stone facing fireplace that anchors the living area and creates a cozy ambiance. The gourmet kitchen with island is p...
Essential Information
-
MLS® #
E4435740
-
Property Type
Residential
-
Year Built
2019
-
Property Style
2 Storey
Community Information
-
Area
Leduc County
-
Postal Code
T4X 1Y5
-
Neighbourhood/Community
Ruisseau
Services & Amenities
-
Amenities
Air ConditionerCeiling 9 ft.Closet OrganizersDog Run-Fenced InExterior Walls- 2x6PatioSmart/Program. ThermostatVinyl WindowsHRV System
Interior
-
Floor Finish
CarpetNon-Ceramic TileVinyl Plank
-
Heating Type
Forced Air-1Natural Gas
-
Basement
Full
-
Goods Included
Air Conditioning-CentralDishwasher-Built-InDryerGarage OpenerHood FanOven-MicrowaveRefrigeratorStove-ElectricWasherCurtains and BlindsGarage Heater
-
Fireplace Fuel
Electric
-
Basement Development
Unfinished
Exterior
-
Lot/Exterior Features
FencedLandscaped
-
Foundation
Concrete Perimeter
-
Roof
Asphalt Shingles
Additional Details
-
Property Class
Single Family
-
Road Access
Paved
-
Site Influences
FencedLandscaped
-
Last Updated
4/6/2025 5:8
$2687/month
Est. Monthly Payment
Mortgage values are calculated by Redman Technologies Inc based on values provided in the REALTOR® Association of Edmonton listing data feed.


