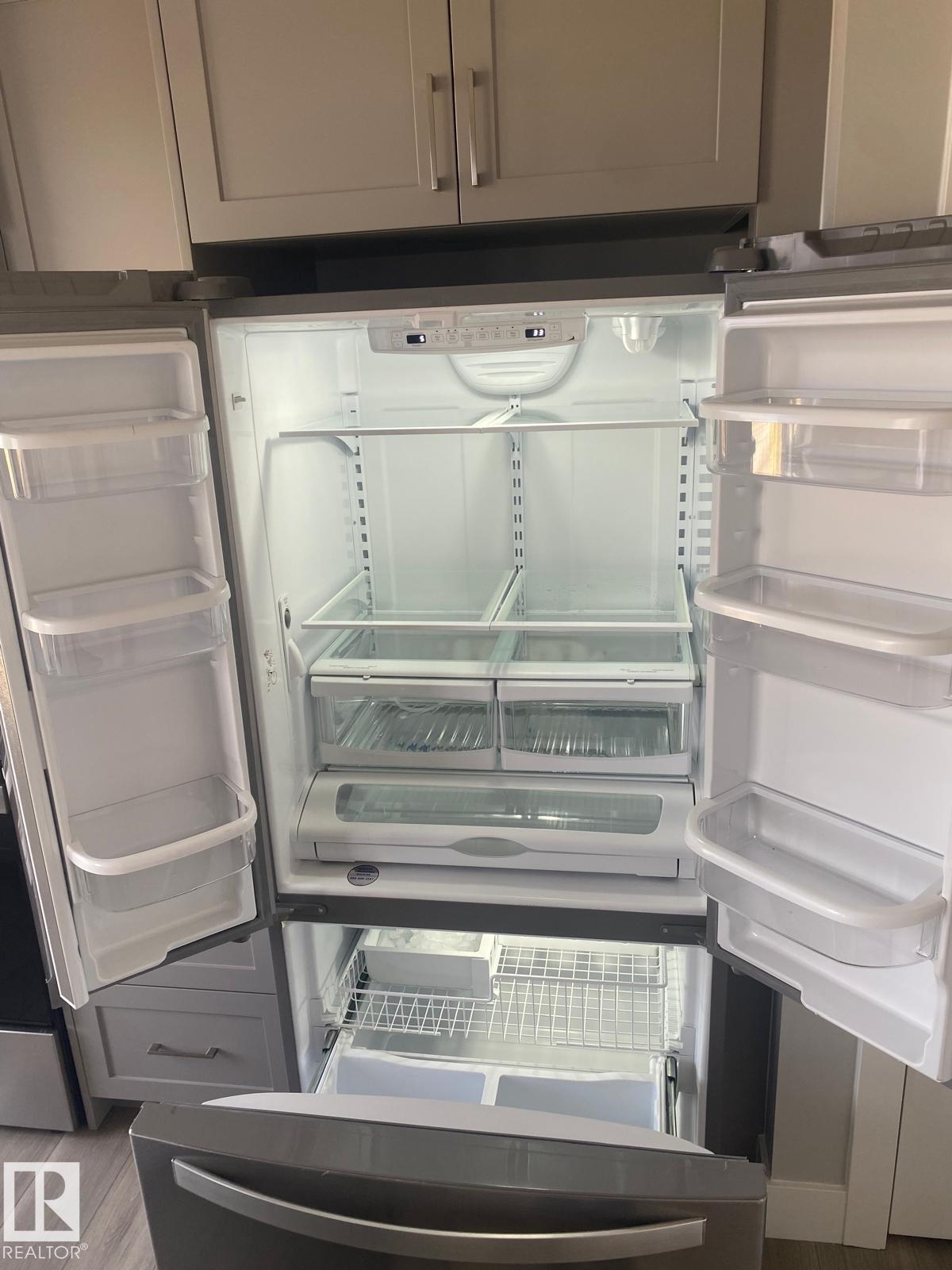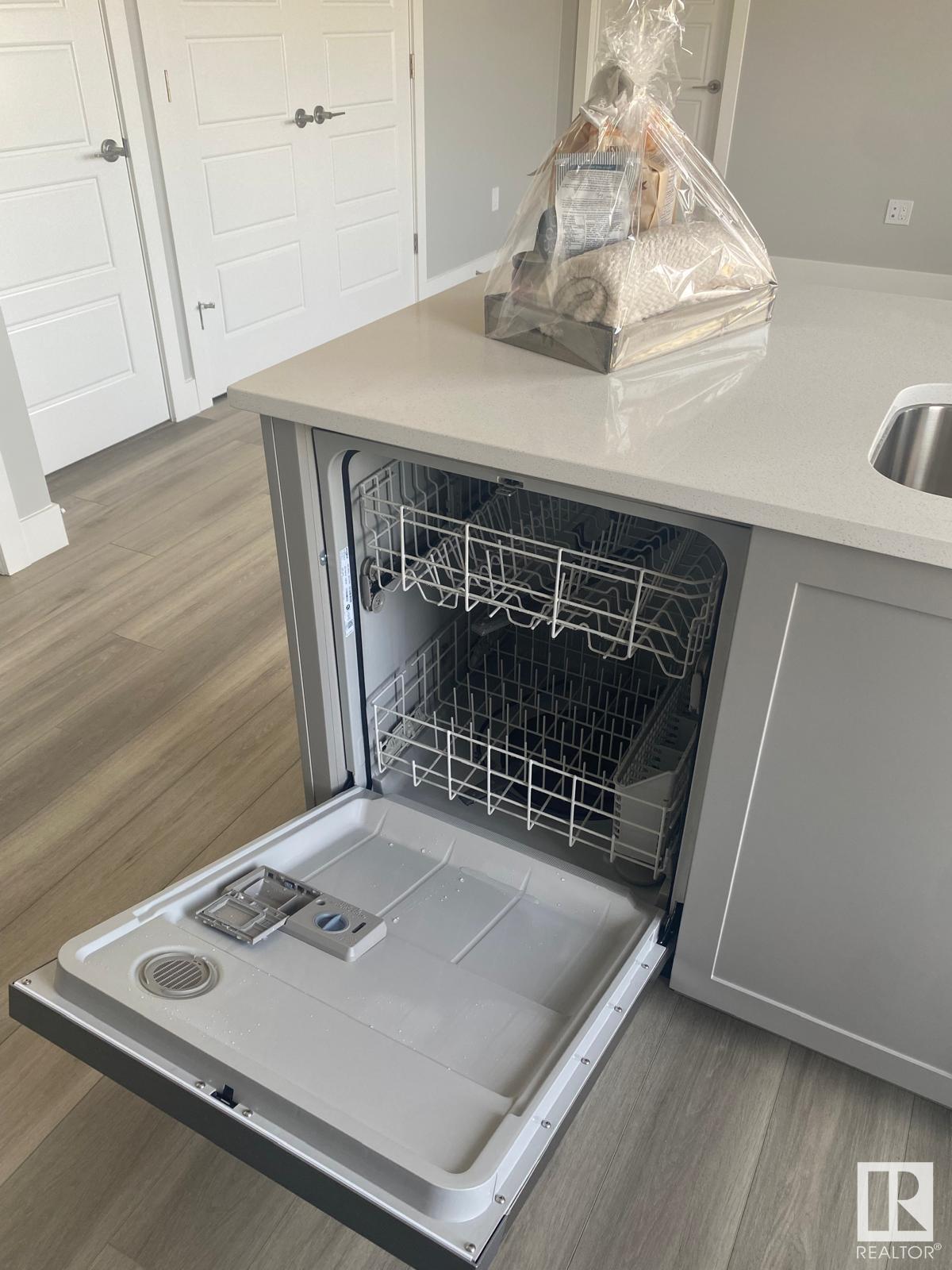Courtesy of Erin Holowach of ComFree
48 6905 25 Avenue, Townhouse for sale in The Orchards At Ellerslie Edmonton , Alberta , T6X 1A1
MLS® # E4432690
Ceiling 9 ft. Club House Detectors Smoke Front Porch Hot Water Natural Gas Parking-Visitor Smart/Program. Thermostat Recreation Room/Centre Storage-In-Suite
Modern One-Bedroom Townhouse in The Orchards! Welcome to this stunning newly built one-bedroom townhouse in the sought-after Orchards community of southwest Edmonton. Constructed in 2024, this home offers contemporary design, energy-efficient features, and unbeatable convenience—all within a vibrant and growing neighborhood. Essential amenities, including grocery stores, gas stations, schools, and bus transit, are all within a five- minute radius. Inside, the stylish open-concept layout is complemented by l...
Essential Information
-
MLS® #
E4432690
-
Property Type
Residential
-
Year Built
2024
-
Property Style
Single Level Apartment
Community Information
-
Area
Edmonton
-
Condo Name
Orchards Landing
-
Neighbourhood/Community
The Orchards At Ellerslie
-
Postal Code
T6X 1A1
Services & Amenities
-
Amenities
Ceiling 9 ft.Club HouseDetectors SmokeFront PorchHot Water Natural GasParking-VisitorSmart/Program. ThermostatRecreation Room/CentreStorage-In-Suite
Interior
-
Floor Finish
CarpetLaminate Flooring
-
Heating Type
BaseboardNatural Gas
-
Basement Development
No Basement
-
Goods Included
Dishwasher-Built-InDryerFreezerMicrowave Hood FanOven-Built-InOven-MicrowaveRefrigeratorStove-Countertop ElectricStove-ElectricWasherWindow Coverings
-
Basement
None
Exterior
-
Lot/Exterior Features
LandscapedLevel LandPaved LanePlayground NearbyPublic TransportationSchoolsShopping Nearby
-
Foundation
Concrete Perimeter
-
Roof
Asphalt Shingles
Additional Details
-
Property Class
Condo
-
Road Access
PavedPaved Driveway to House
-
Site Influences
LandscapedLevel LandPaved LanePlayground NearbyPublic TransportationSchoolsShopping Nearby
-
Last Updated
4/4/2025 17:38
$1344/month
Est. Monthly Payment
Mortgage values are calculated by Redman Technologies Inc based on values provided in the REALTOR® Association of Edmonton listing data feed.























