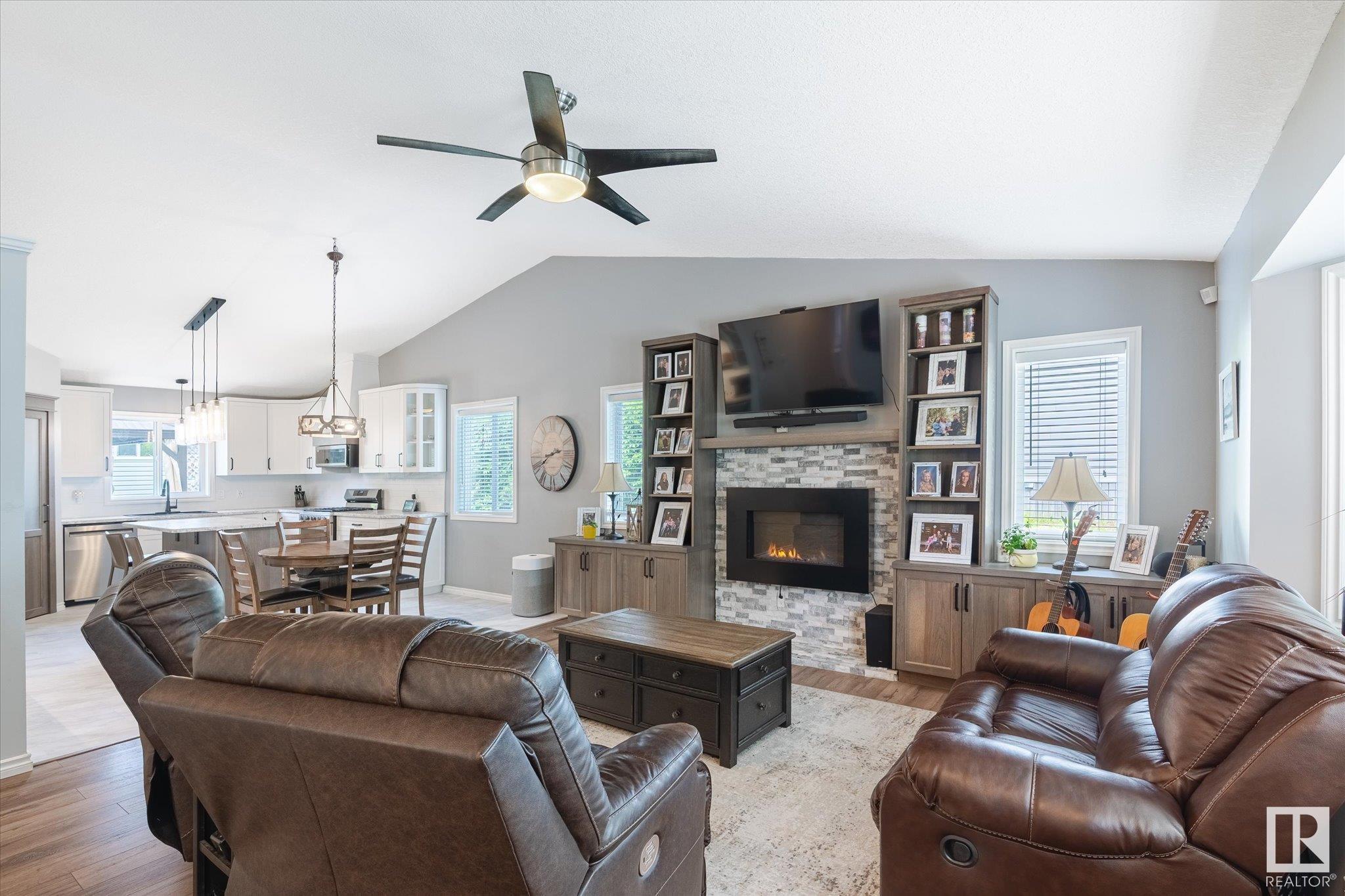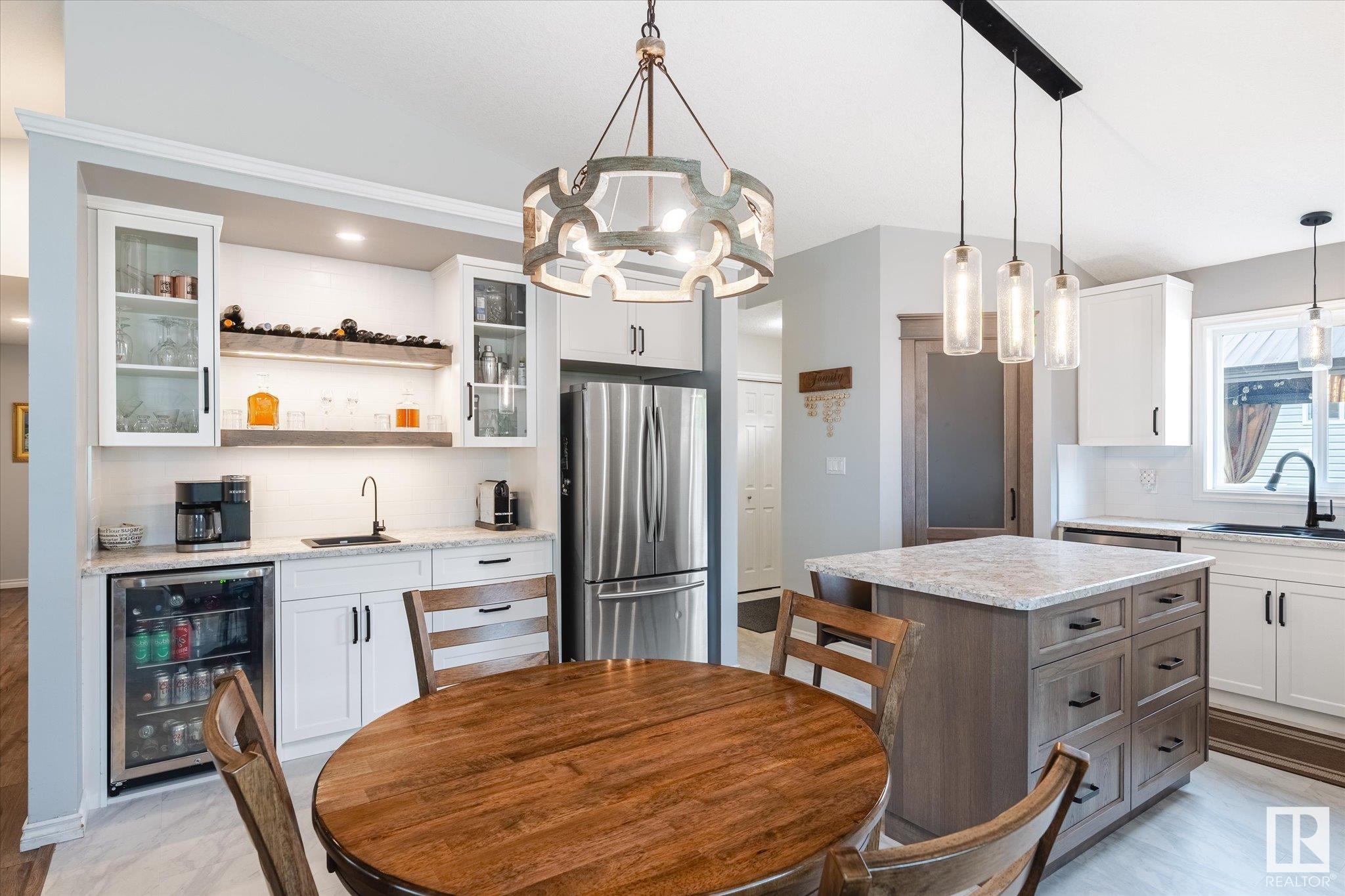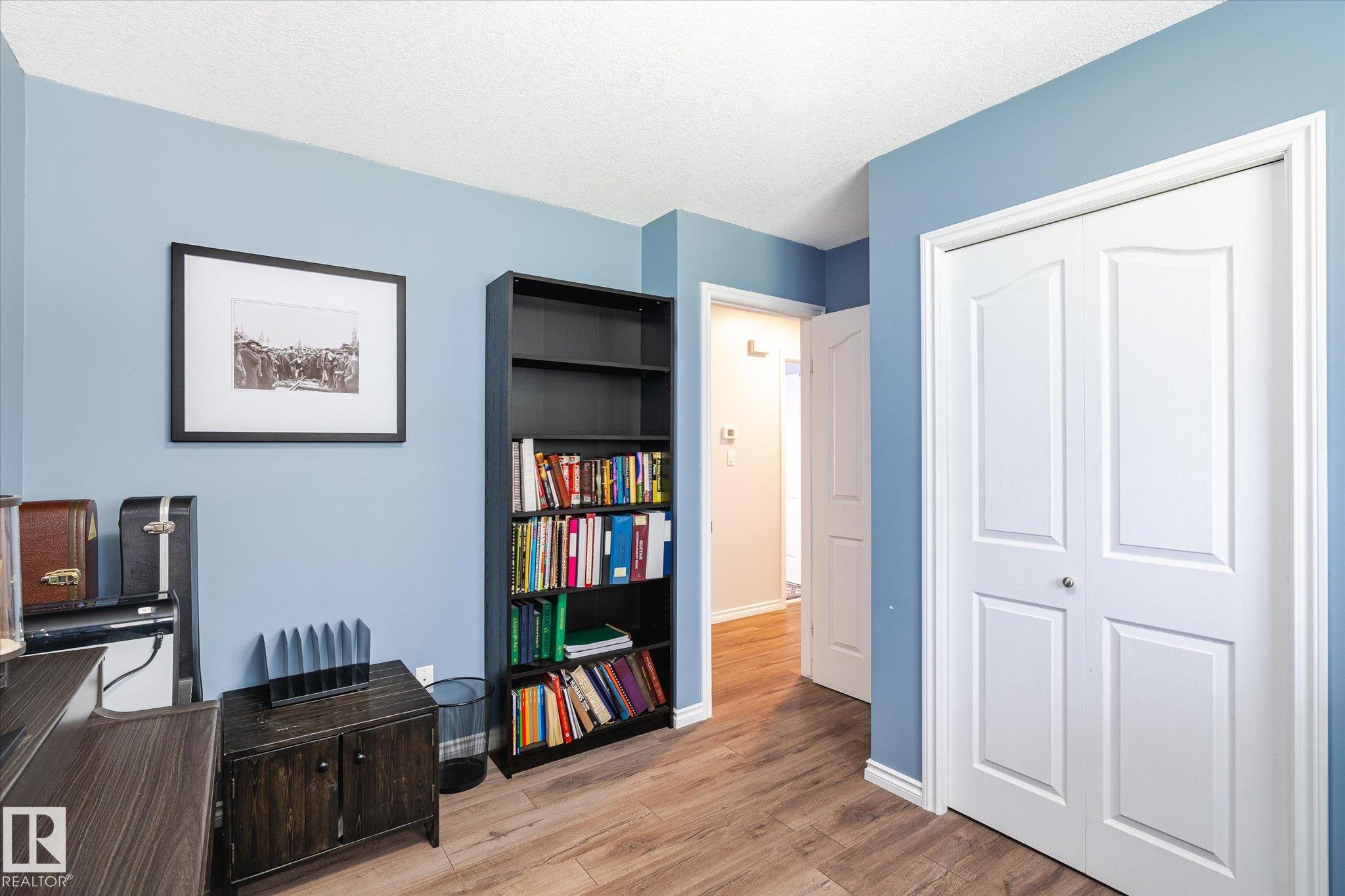Courtesy of Darren Stang of RE/MAX Real Estate
5014 51 Avenue, House for sale in Jarvie Jarvie , Alberta , T0G 1H0
MLS® # E4441437
Gazebo Parking-Extra Vinyl Windows Barrier Free Home
Beautiful renovated 3 bedroom home on a double lot situated on a quiet street of Jarvie. The abundant natural light shines through welcoming you to this modern and neutral open concept. The new customized kitchen includes, cabinets, new stainless dishwasher, gas stove, microwave hood fan, coffee bar with butler sink, island, pantry door, and upgraded ventilation. The fixtures have been upgraded almost throughout. The living room which features a gorgeous built in and gas fireplace is a perfect place for a q...
Essential Information
-
MLS® #
E4441437
-
Property Type
Residential
-
Year Built
2007
-
Property Style
Bungalow
Community Information
-
Area
Westlock
-
Postal Code
T0G 1H0
-
Neighbourhood/Community
Jarvie
Services & Amenities
-
Amenities
GazeboParking-ExtraVinyl WindowsBarrier Free Home
Interior
-
Floor Finish
Ceramic TileVinyl Plank
-
Heating Type
In Floor Heat SystemNatural Gas
-
Basement
None
-
Goods Included
Dishwasher-Built-InDryerGarage ControlGarage OpenerMicrowave Hood FanRefrigeratorStorage ShedStove-GasWasherWindow CoveringsSee Remarks
-
Fireplace Fuel
Gas
-
Basement Development
No Basement
Exterior
-
Lot/Exterior Features
Back LaneLandscapedPlayground NearbyPrivate SettingTreed Lot
-
Foundation
Slab
-
Roof
Asphalt Shingles
Additional Details
-
Property Class
Single Family
-
Road Access
Gravel
-
Site Influences
Back LaneLandscapedPlayground NearbyPrivate SettingTreed Lot
-
Last Updated
5/3/2025 13:49
$1526/month
Est. Monthly Payment
Mortgage values are calculated by Redman Technologies Inc based on values provided in the REALTOR® Association of Edmonton listing data feed.














































