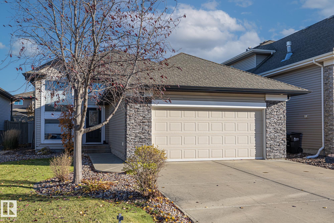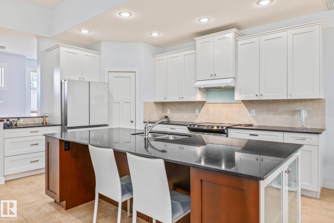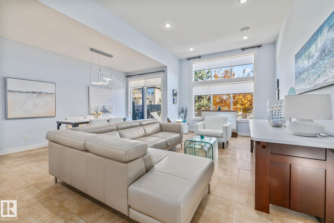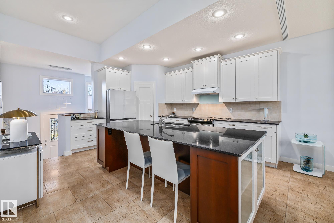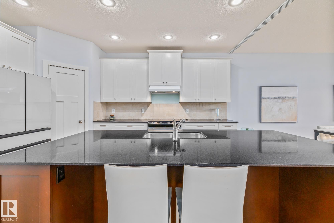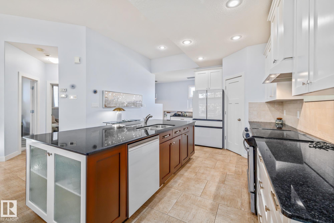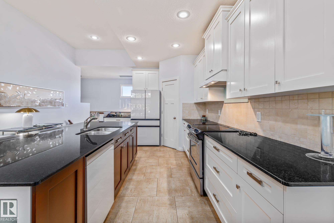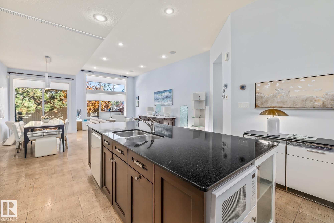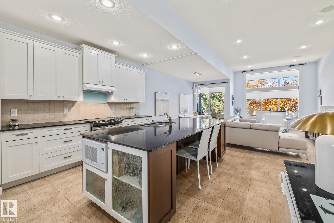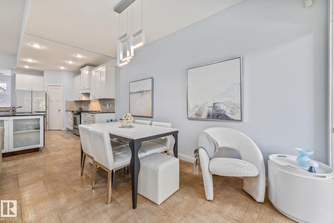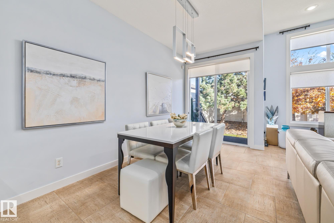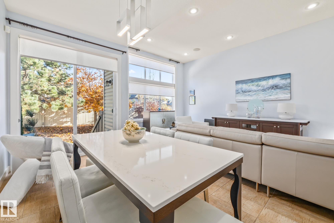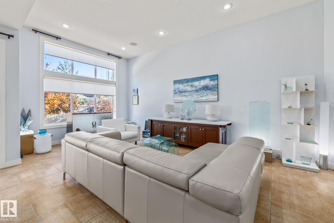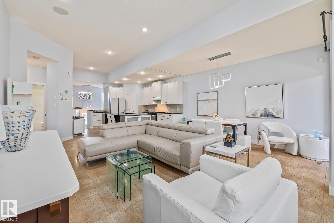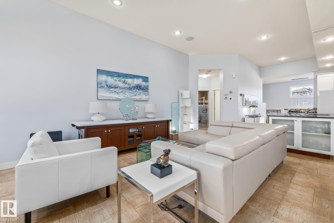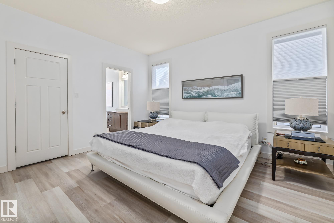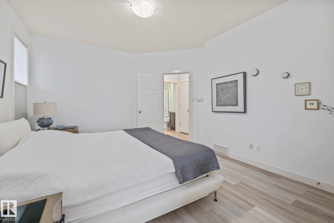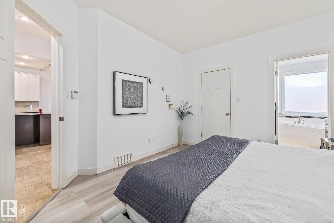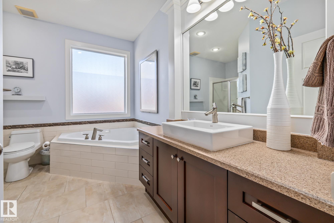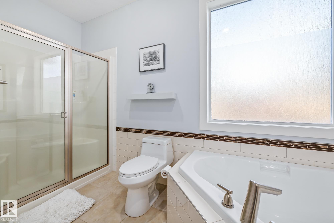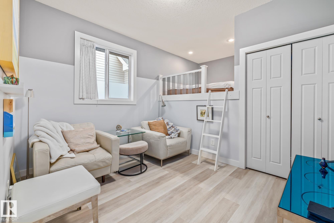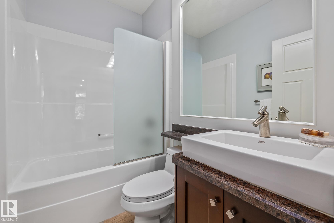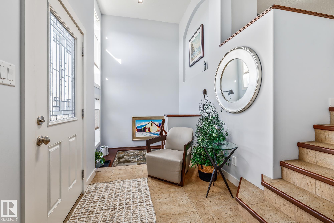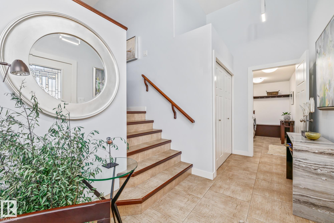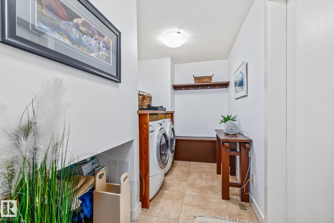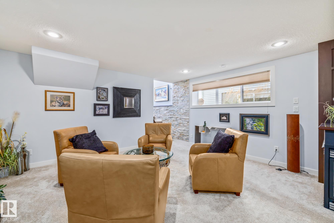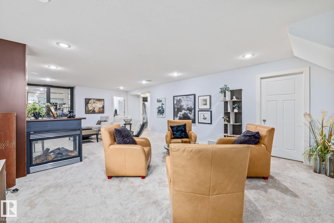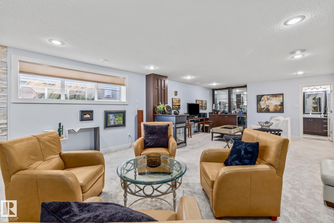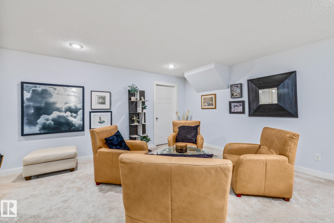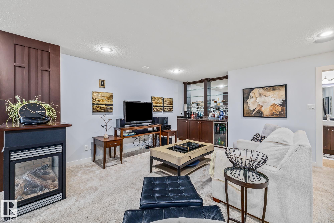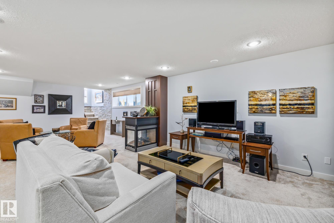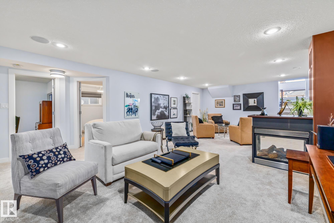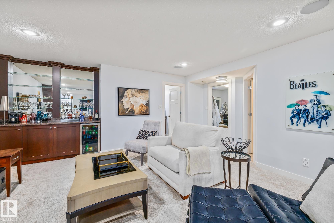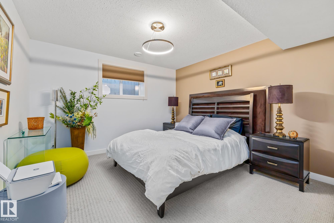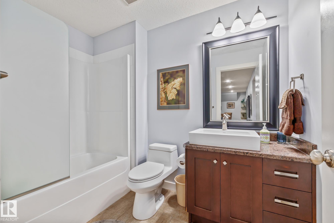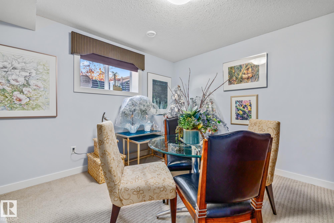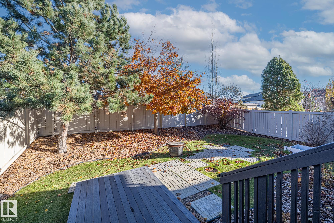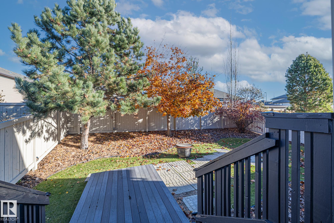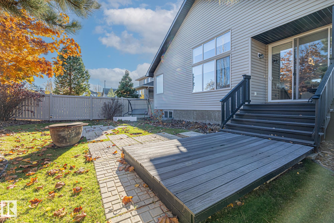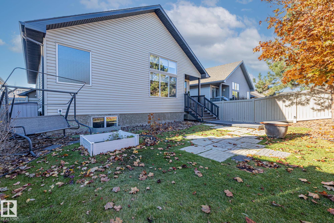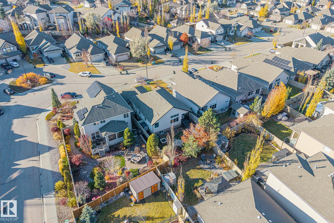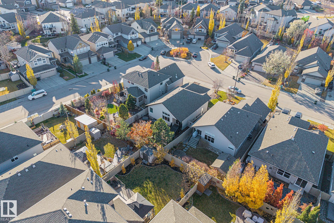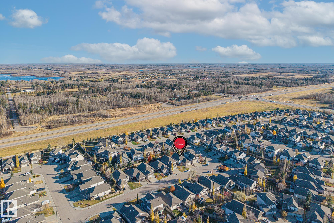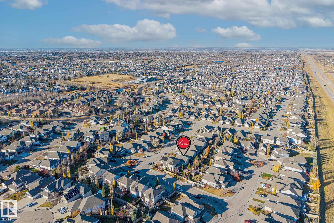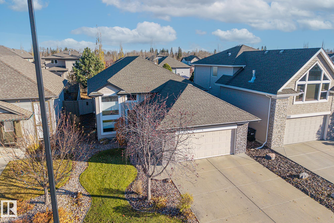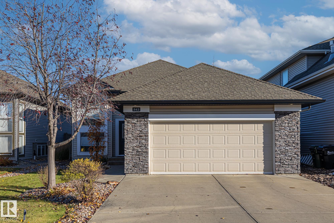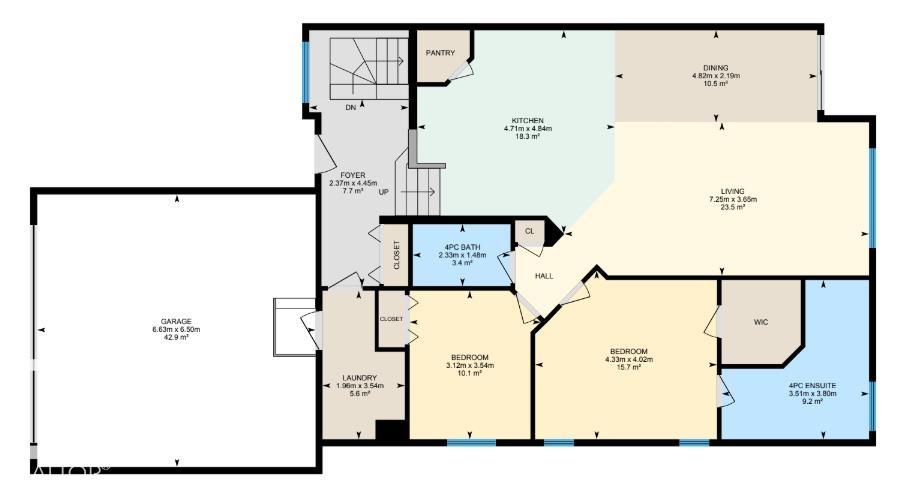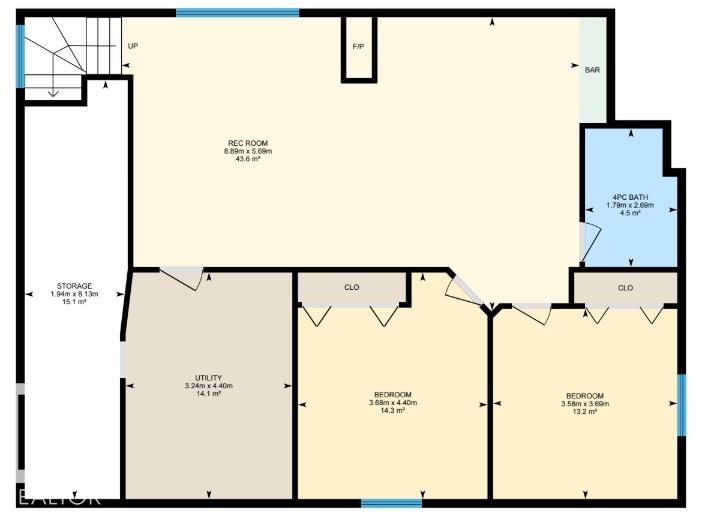Courtesy of Kendall Parcher of The Agency North Central Alberta
542 Ridgeland Way, House for sale in The Ridge (Sherwood Park) Sherwood Park , Alberta , T8A 3A5
MLS® # E4464085
Air Conditioner Bar Ceiling 10 ft. Crawl Space Deck No Smoking Home Sprinkler Sys-Underground
Get ready to fall in love with this stunning former Ironbuild showhome! This 1,420 sq ft bilevel is bursting with style, function, and features that make it truly stand out. Step into the spacious entryway and take in the high ceilings, open-concept design, and beautiful Italian ceramic floors that add a touch of luxury throughout. The main floor offers a large primary retreat, a second bedroom with a fun loft space, an additional full bathroom, convenient laundry, and a bright living area that flows perfec...
Essential Information
-
MLS® #
E4464085
-
Property Type
Residential
-
Year Built
2010
-
Property Style
Bi-Level
Community Information
-
Area
Strathcona
-
Postal Code
T8A 3A5
-
Neighbourhood/Community
The Ridge (Sherwood Park)
Services & Amenities
-
Amenities
Air ConditionerBarCeiling 10 ft.Crawl SpaceDeckNo Smoking HomeSprinkler Sys-Underground
Interior
-
Floor Finish
CarpetCeramic TileVinyl Plank
-
Heating Type
Forced Air-1Natural Gas
-
Basement
Full
-
Goods Included
Air Conditioning-CentralAlarm/Security SystemDishwasher-Built-InDryerGarage ControlGarage OpenerOven-MicrowaveRefrigeratorStorage ShedStove-ElectricVacuum System AttachmentsVacuum SystemsWasherWindow CoveringsWine/Beverage Cooler
-
Fireplace Fuel
Gas
-
Basement Development
Fully Finished
Exterior
-
Lot/Exterior Features
FencedLandscapedNo Back LanePlayground NearbyPublic TransportationSchoolsShopping Nearby
-
Foundation
Concrete Perimeter
-
Roof
Asphalt Shingles
Additional Details
-
Property Class
Single Family
-
Road Access
Paved
-
Site Influences
FencedLandscapedNo Back LanePlayground NearbyPublic TransportationSchoolsShopping Nearby
-
Last Updated
9/5/2025 0:25
$3644/month
Est. Monthly Payment
Mortgage values are calculated by Redman Technologies Inc based on values provided in the REALTOR® Association of Edmonton listing data feed.

