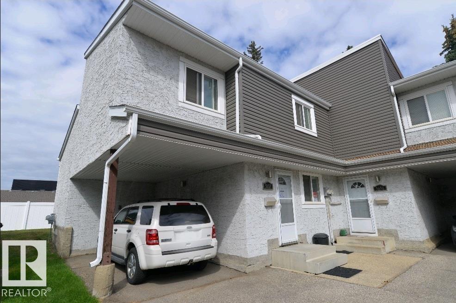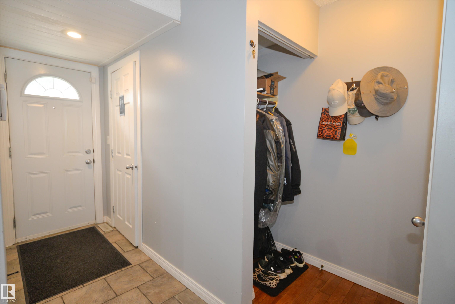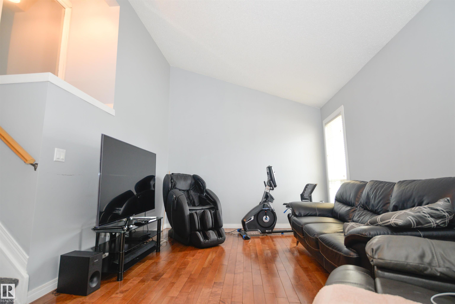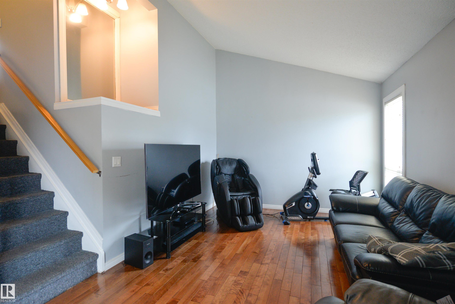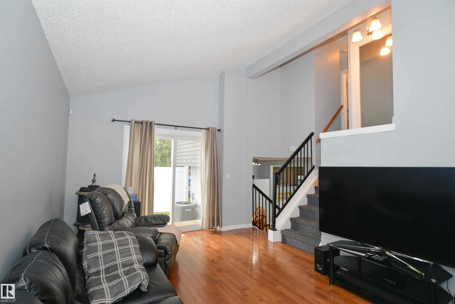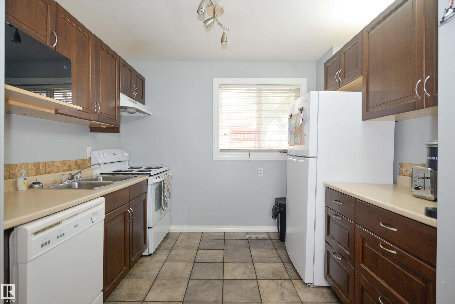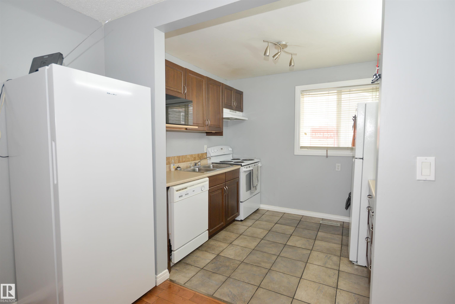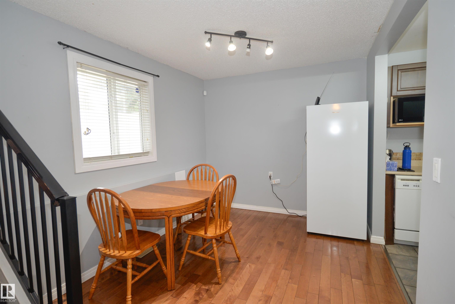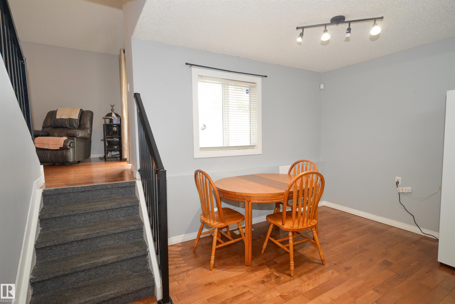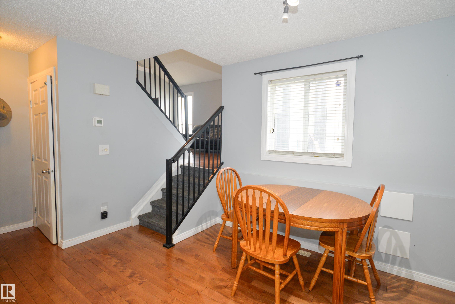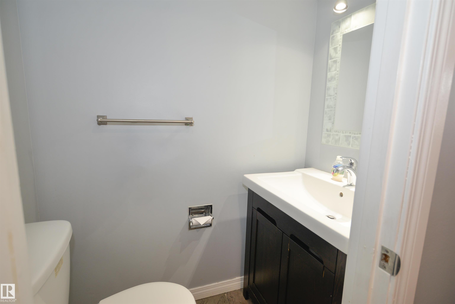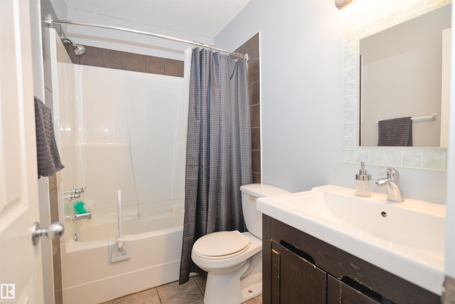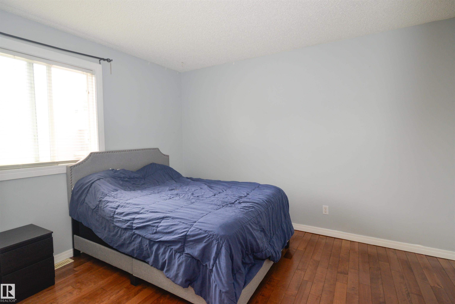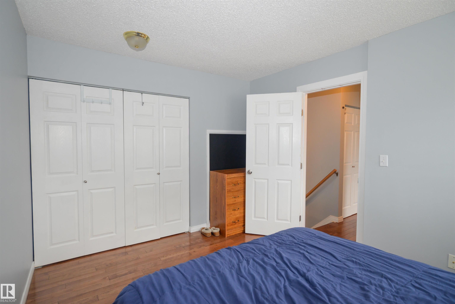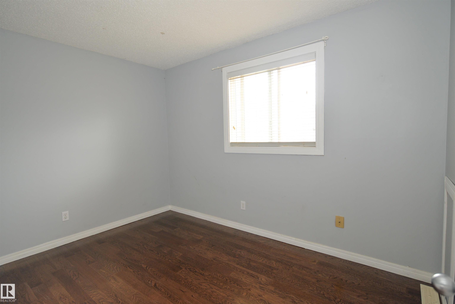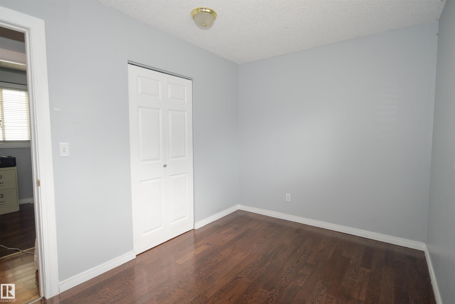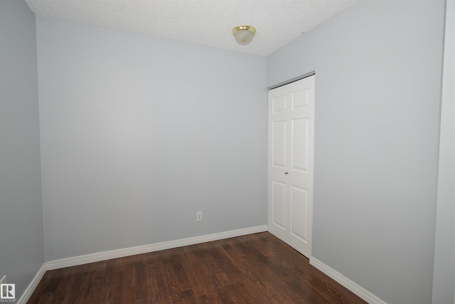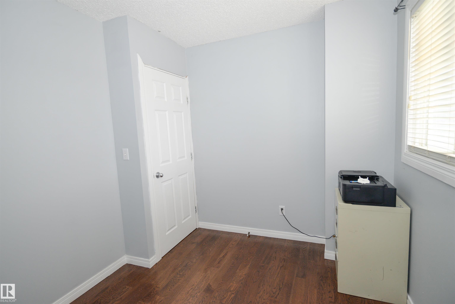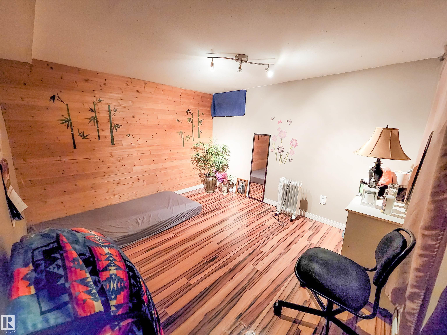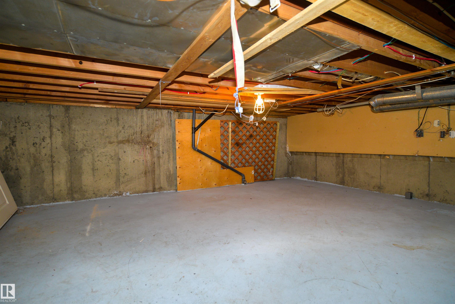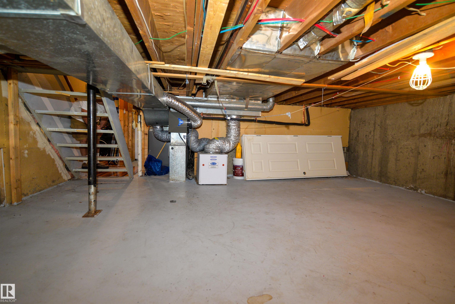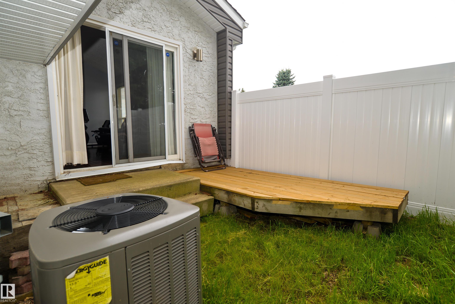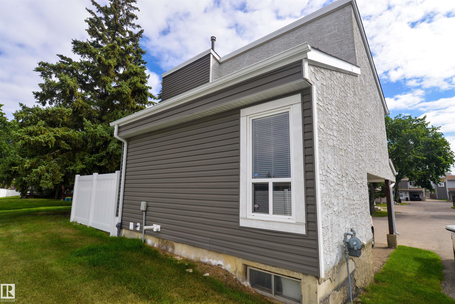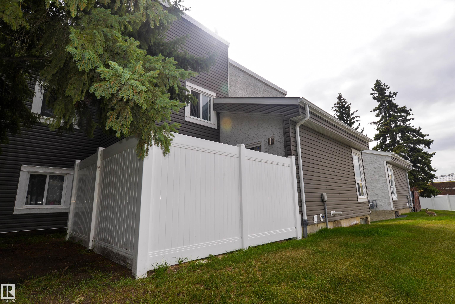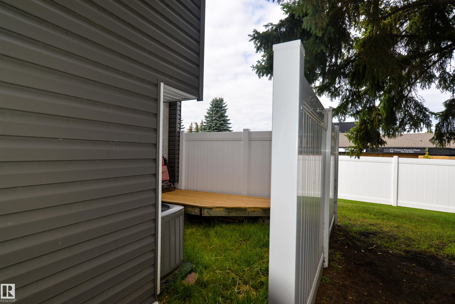Courtesy of Catherine Ta of Real Broker
5658 19A Avenue, Townhouse for sale in Meyokumin Edmonton , Alberta , T6L 2B9
MLS® # E4452308
Deck Vinyl Windows
Location Location Location! Talk about convenience. This townhome is located right across the street from Meyokumin Elementary School and just 1 block away from Millwoods Towne Centre. A very convenient location for young families with kids, students going to university (13 min walk to LRT station), or a great starter home. Everything within walking distance. This fully finished and well laid out 4 level split provides ample amounts of living space. Fully upgraded with A/C, air purifier, newer windows...
Essential Information
-
MLS® #
E4452308
-
Property Type
Residential
-
Year Built
1978
-
Property Style
4 Level Split
Community Information
-
Area
Edmonton
-
Condo Name
Aspen Close
-
Neighbourhood/Community
Meyokumin
-
Postal Code
T6L 2B9
Services & Amenities
-
Amenities
DeckVinyl Windows
Interior
-
Floor Finish
Ceramic TileHardwood
-
Heating Type
Forced Air-1Natural Gas
-
Basement Development
Fully Finished
-
Goods Included
Air Conditioning-CentralDishwasher-Built-InDryerHood FanOven-MicrowaveRefrigeratorStove-ElectricWasher
-
Basement
Part
Exterior
-
Lot/Exterior Features
CommercialFencedLandscapedPark/ReservePicnic AreaPlayground NearbyPublic TransportationSchoolsShopping Nearby
-
Foundation
Concrete Perimeter
-
Roof
Asphalt Shingles
Additional Details
-
Property Class
Condo
-
Road Access
Paved Driveway to House
-
Site Influences
CommercialFencedLandscapedPark/ReservePicnic AreaPlayground NearbyPublic TransportationSchoolsShopping Nearby
-
Last Updated
7/1/2025 4:12
$911/month
Est. Monthly Payment
Mortgage values are calculated by Redman Technologies Inc based on values provided in the REALTOR® Association of Edmonton listing data feed.

