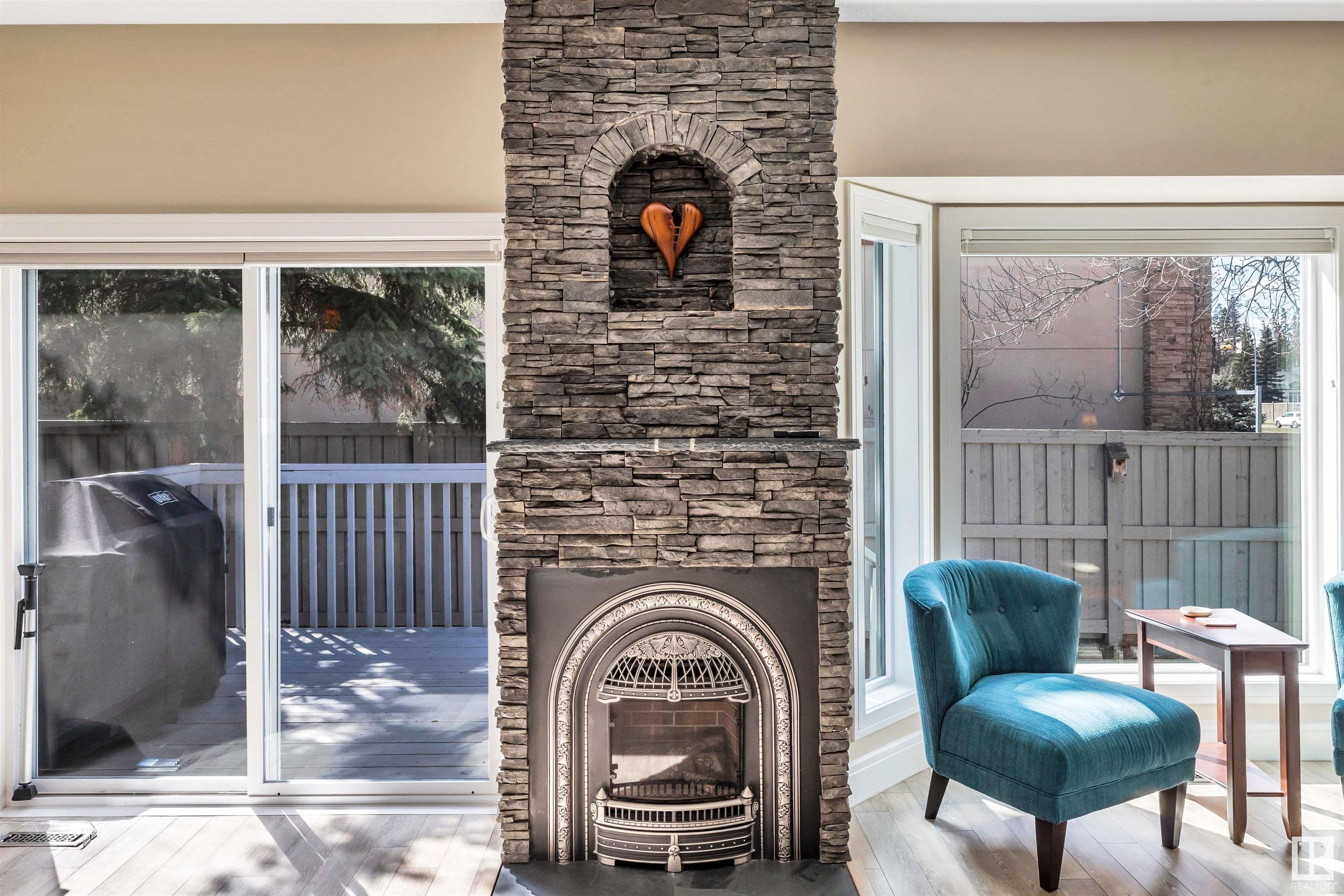Courtesy of Neil Rouse of RE/MAX Professionals
60 10 BLACKBURN Drive W Edmonton , Alberta , T6W 1C2
MLS® # E4432727
Deck No Animal Home No Smoking Home Parking-Visitor Recreation Room/Centre Social Rooms Storage-In-Suite Vinyl Windows Workshop
Beautifully renovated bungalow half duplex with a quad garage! Stunning kitchen featuring white cabinetry to the ceiling, high end stainless appliances and island is open to the spacious living room with custom stone gas fireplace. Vinyl plank flooring throughout the main floor. Two bedrooms up including the spacious primary with its 4 piece ensuite. Three renovated bathrooms including one with a steam shower. Newer vinyl windows. The fully finished basement has a 3rd bedroom and 3rd bathroom plus huge fami...
Essential Information
-
MLS® #
E4432727
-
Property Type
Residential
-
Year Built
1994
-
Property Style
Bungalow
Community Information
-
Area
Edmonton
-
Condo Name
Horizon Harbour
-
Neighbourhood/Community
Blackburne
-
Postal Code
T6W 1C2
Services & Amenities
-
Amenities
DeckNo Animal HomeNo Smoking HomeParking-VisitorRecreation Room/CentreSocial RoomsStorage-In-SuiteVinyl WindowsWorkshop
Interior
-
Floor Finish
CarpetVinyl Plank
-
Heating Type
Forced Air-1Natural Gas
-
Basement
Full
-
Goods Included
Dishwasher-Built-InGarage ControlGarage OpenerHood FanRefrigeratorStacked Washer/DryerStove-ElectricWindow Coverings
-
Fireplace Fuel
Gas
-
Basement Development
Fully Finished
Exterior
-
Lot/Exterior Features
Airport NearbyGolf NearbyLandscapedNo Back LaneNo Through RoadPublic TransportationShopping Nearby
-
Foundation
Concrete Perimeter
-
Roof
Cedar Shakes
Additional Details
-
Property Class
Condo
-
Road Access
Paved
-
Site Influences
Airport NearbyGolf NearbyLandscapedNo Back LaneNo Through RoadPublic TransportationShopping Nearby
-
Last Updated
3/5/2025 17:48
$2732/month
Est. Monthly Payment
Mortgage values are calculated by Redman Technologies Inc based on values provided in the REALTOR® Association of Edmonton listing data feed.












































