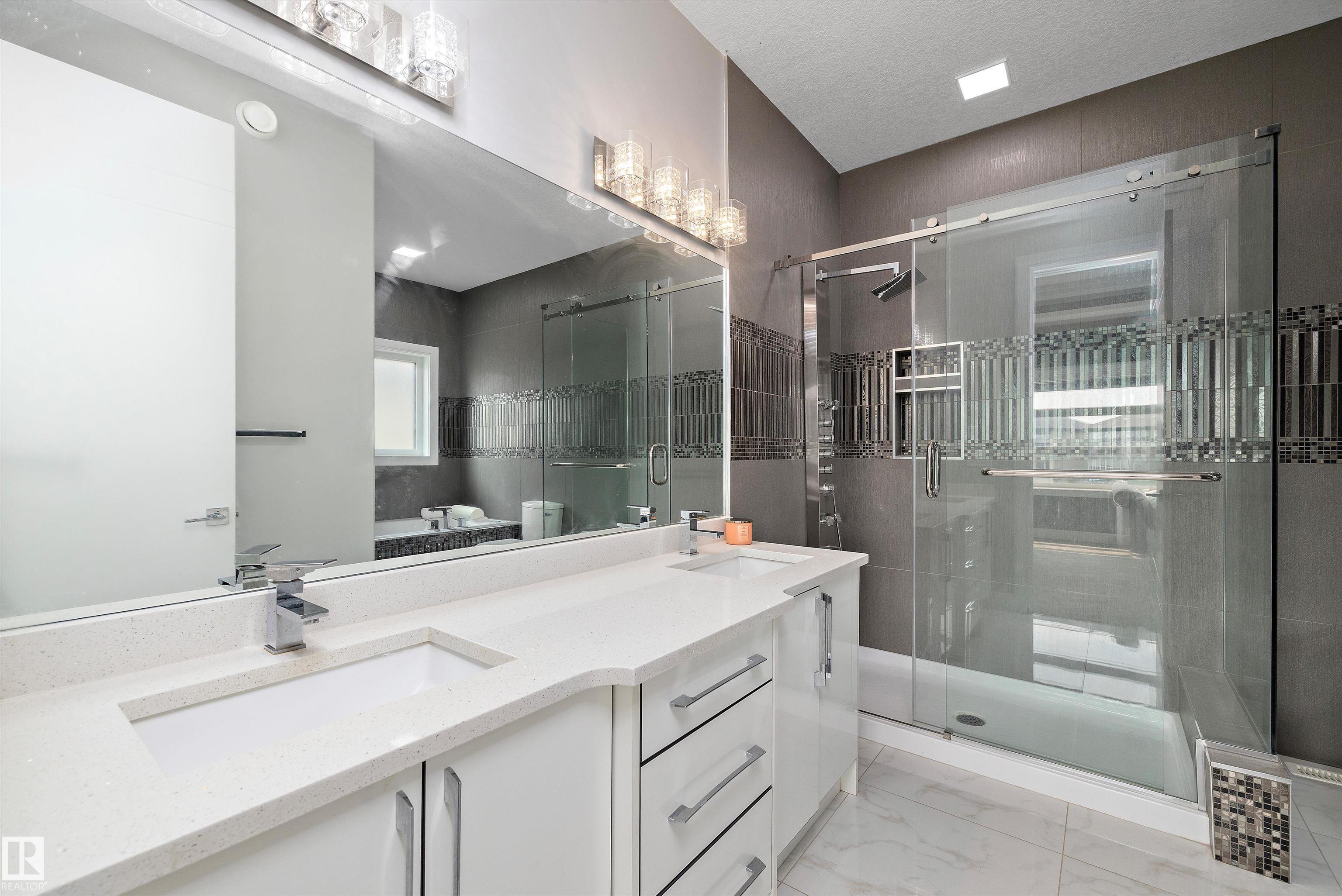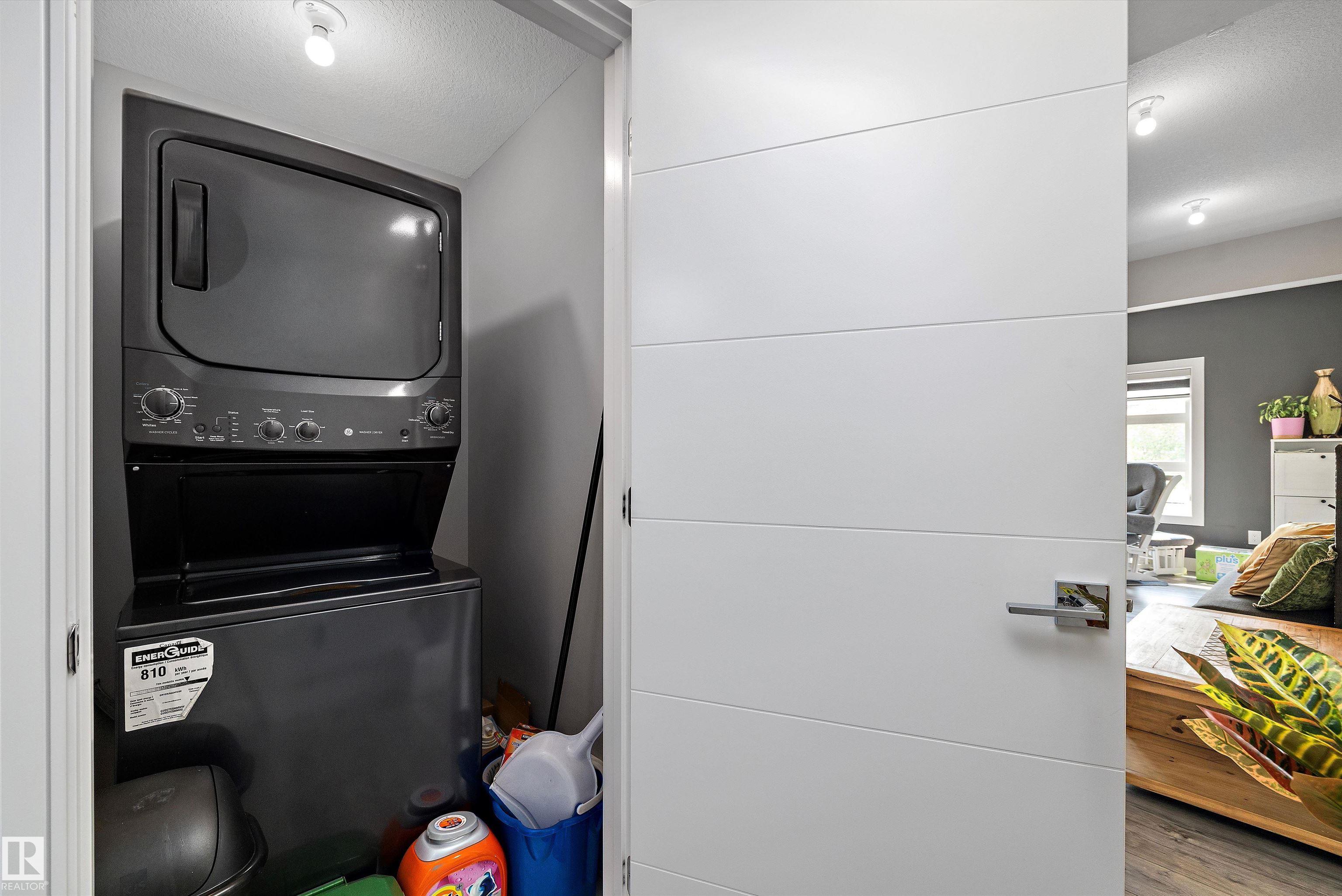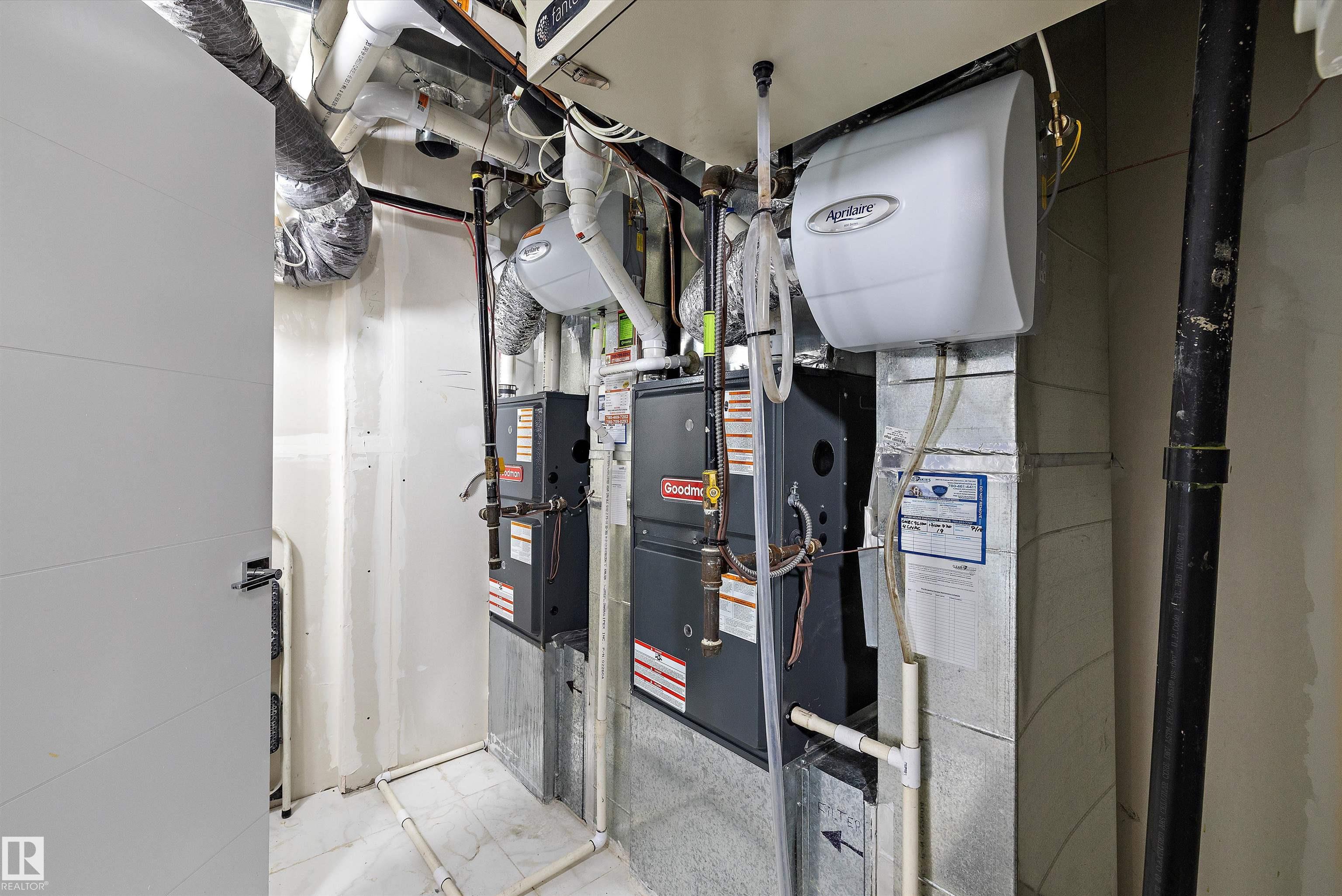Courtesy of Glenn Ewanchuk of RE/MAX Excellence
605 HUDSON Road, House for sale in Hudson Edmonton , Alberta , T6V 0L5
MLS® # E4441080
Air Conditioner Deck Intercom No Animal Home No Smoking Home
Absolutely stunning 2996 sq ft custom-built home with a legal basement suite and breathtaking lake views. Built in 2017 by the original owner, this 7-bedroom masterpiece combines modern style with elegant touches. Step inside and immediately notice the unique waterfall feature in the sitting room, an eye-catching focal point that sets the tone for the rest of the home. You’ll also find marble flooring, soaring coffered ceilings, LED lighting, and a glass-railed staircase accented by decorative niches. The c...
Essential Information
-
MLS® #
E4441080
-
Property Type
Residential
-
Year Built
2017
-
Property Style
2 Storey
Community Information
-
Area
Edmonton
-
Postal Code
T6V 0L5
-
Neighbourhood/Community
Hudson
Services & Amenities
-
Amenities
Air ConditionerDeckIntercomNo Animal HomeNo Smoking Home
Interior
-
Floor Finish
CarpetMarble
-
Heating Type
Forced Air-1Forced Air-2Natural Gas
-
Basement
Full
-
Goods Included
Air Conditioning-CentralWindow CoveringsDryer-TwoRefrigerators-TwoStoves-TwoWashers-TwoDishwasher-Two
-
Fireplace Fuel
Gas
-
Basement Development
Fully Finished
Exterior
-
Lot/Exterior Features
Backs Onto LakeFencedLandscapedPublic TransportationSchoolsShopping NearbyStream/PondView Lake
-
Foundation
Concrete Perimeter
-
Roof
Asphalt Shingles
Additional Details
-
Property Class
Single Family
-
Road Access
Paved
-
Site Influences
Backs Onto LakeFencedLandscapedPublic TransportationSchoolsShopping NearbyStream/PondView Lake
-
Last Updated
5/6/2025 14:32
$4267/month
Est. Monthly Payment
Mortgage values are calculated by Redman Technologies Inc based on values provided in the REALTOR® Association of Edmonton listing data feed.











































































