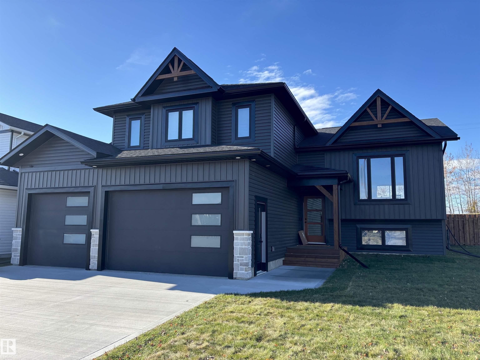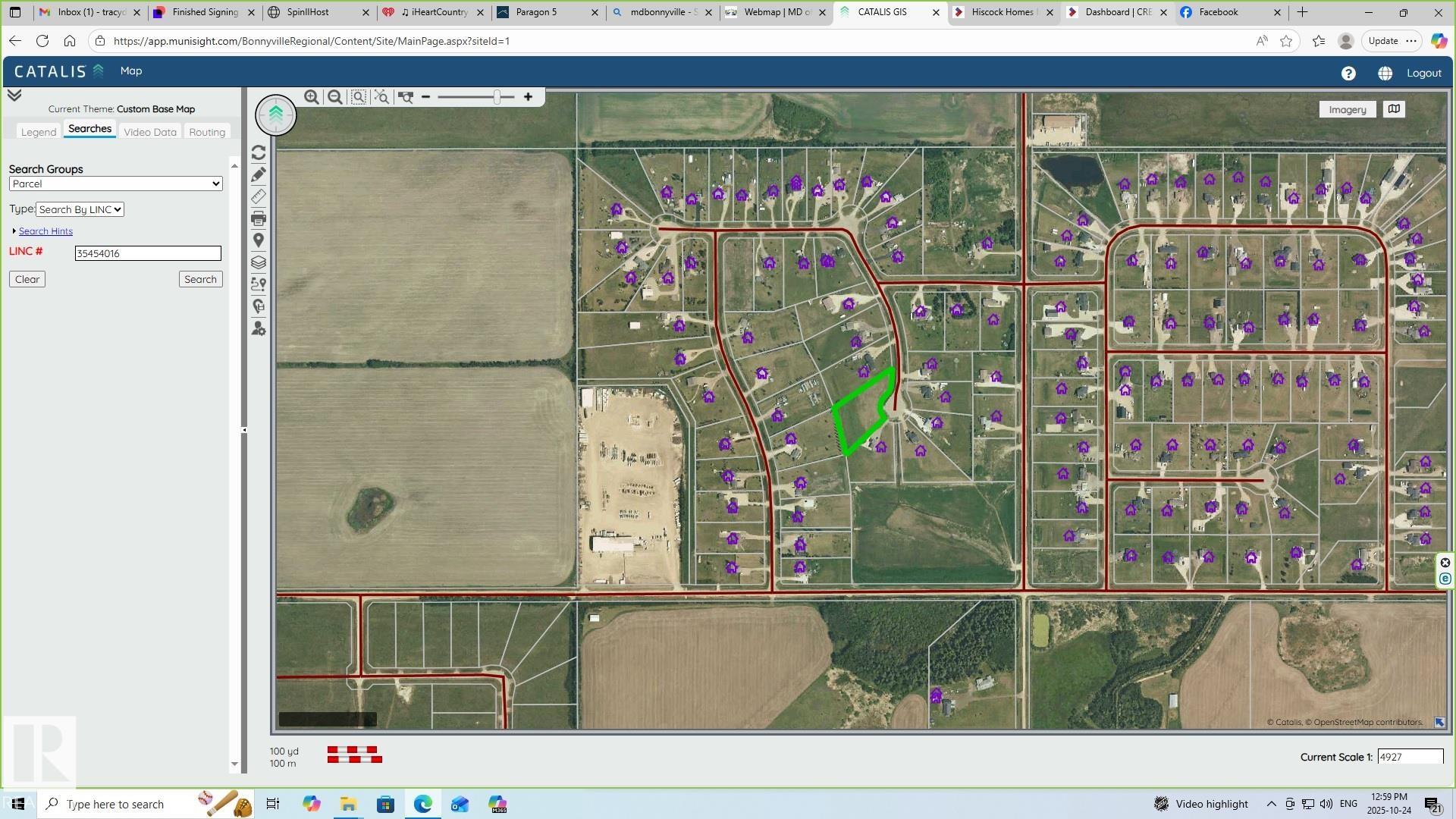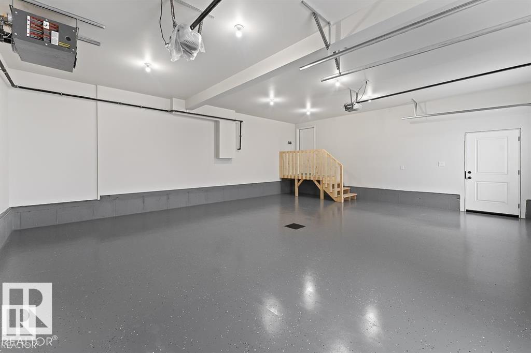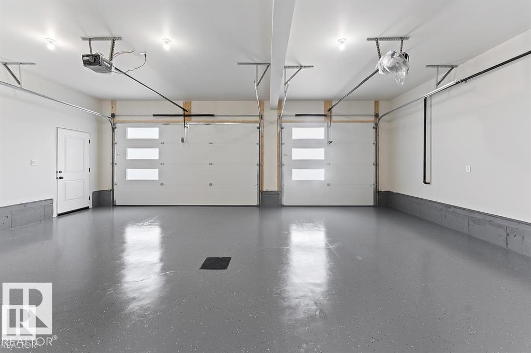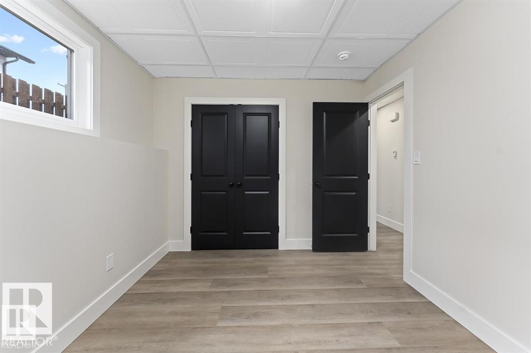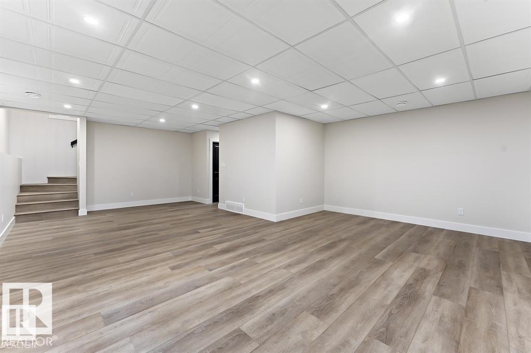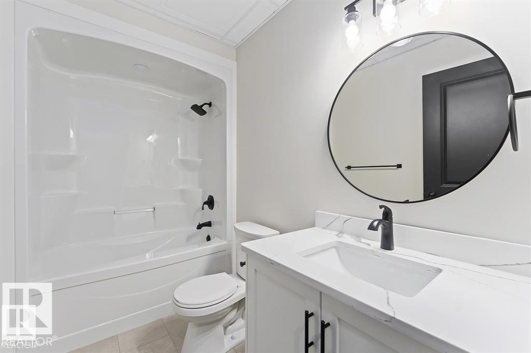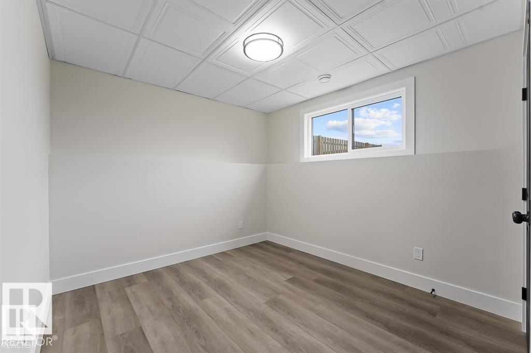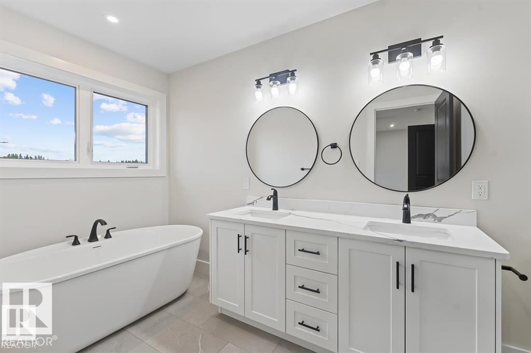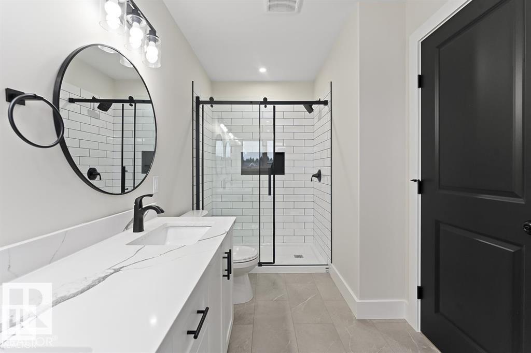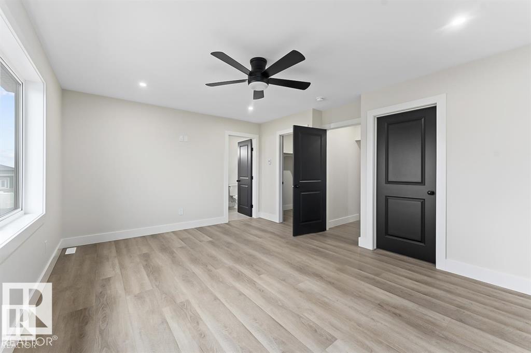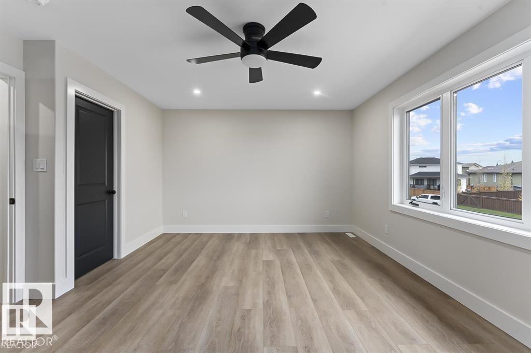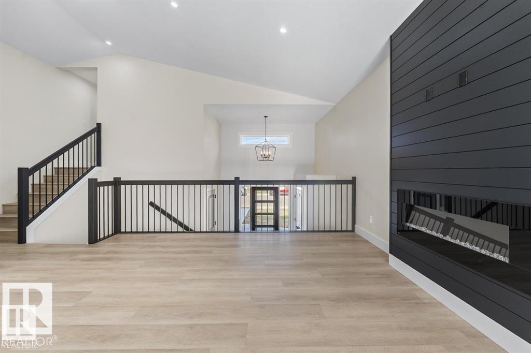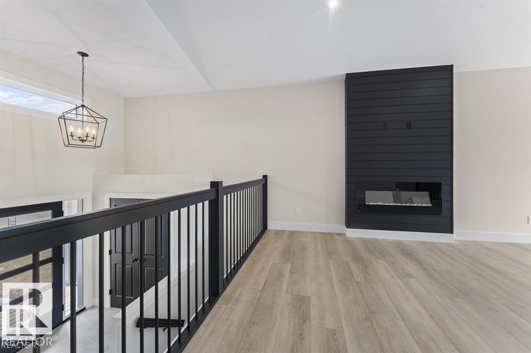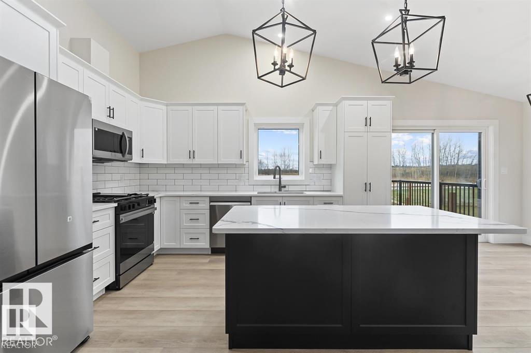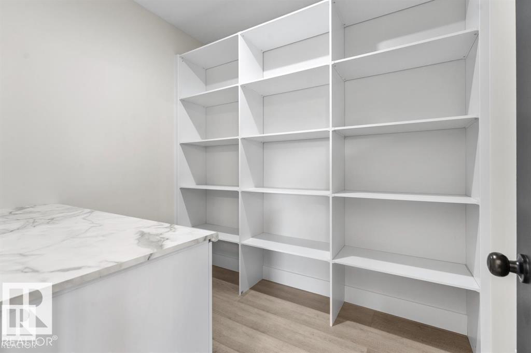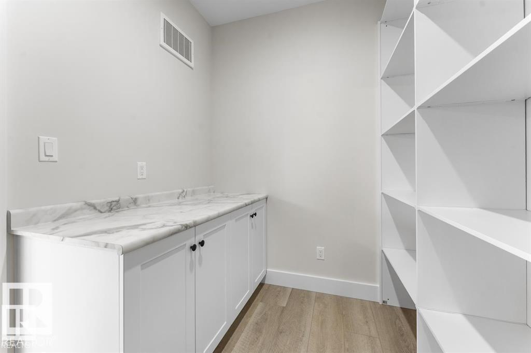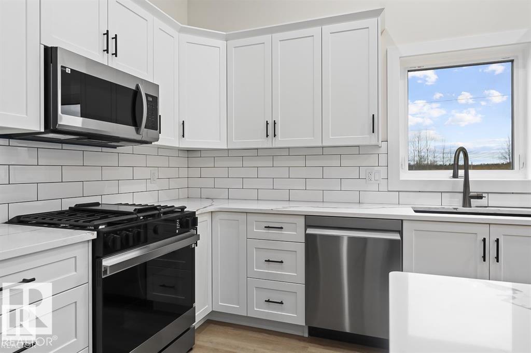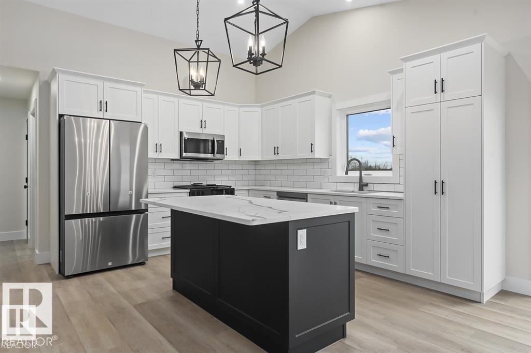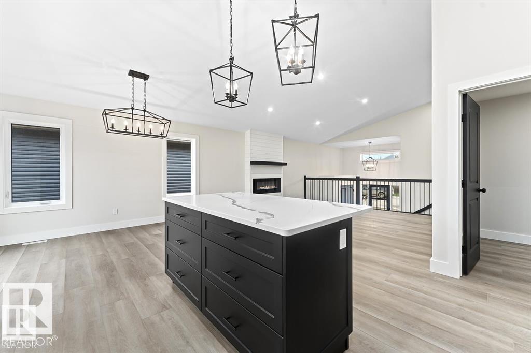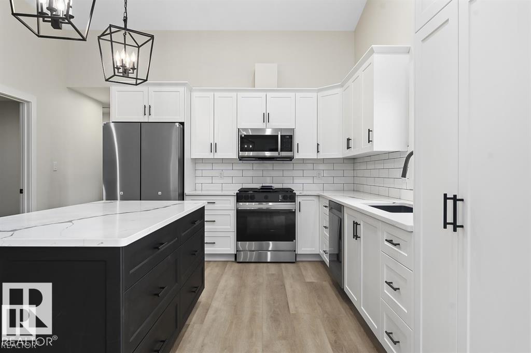Courtesy of Tracy Doonanco of Royal Lepage Northern Lights Realty
63212 Range Road 423, House for sale in Country Lane Estates Rural Bonnyville M.D. , Alberta , T9M 1P1
MLS® # E4463421
Ceiling 9 ft. Deck Parking-Extra R.V. Storage Vinyl Windows Natural Gas BBQ Hookup
BRAND NEW build in Country Lane Estates on 1.93 acres. Completion 2026. 1500 square foot home with plenty of space to build a shop.Customize your colours,flooring,cabinets,quartz etc to suit your needs! 5 bedrooms/3 bathrooms w/ attached HEATED triple garage(epoxy coating). Spacious front entrance w/ vinyl plank flooring throughout. Black railing and black finishing colours for the doors and knobs.Bordeleau cabinets, stone counters, middle island,corner pantry, butler pantry, soft close drawers, gas stove...
Essential Information
-
MLS® #
E4463421
-
Property Type
Residential
-
Total Acres
1.93
-
Year Built
2025
-
Property Style
Bi-Level
Community Information
-
Area
Bonnyville
-
Postal Code
T9M 1P1
-
Neighbourhood/Community
Country Lane Estates_MBON
Services & Amenities
-
Amenities
Ceiling 9 ft.DeckParking-ExtraR.V. StorageVinyl WindowsNatural Gas BBQ Hookup
-
Water Supply
Cistern
-
Parking
HeatedTriple Garage Attached
Interior
-
Floor Finish
Vinyl Plank
-
Heating Type
Forced Air-1In Floor Heat SystemNatural Gas
-
Basement Development
Fully Finished
-
Goods Included
Dishwasher-Built-InMicrowave Hood FanRefrigeratorStove-Gas
-
Basement
Full
Exterior
-
Lot/Exterior Features
Flat SiteLevel Land
-
Foundation
Concrete Perimeter
Additional Details
-
Sewer Septic
Septic Tank & Mound
-
Site Influences
Flat SiteLevel Land
-
Last Updated
9/0/2025 14:42
-
Property Class
Country Residential
-
Road Access
Paved
$3184/month
Est. Monthly Payment
Mortgage values are calculated by Redman Technologies Inc based on values provided in the REALTOR® Association of Edmonton listing data feed.

