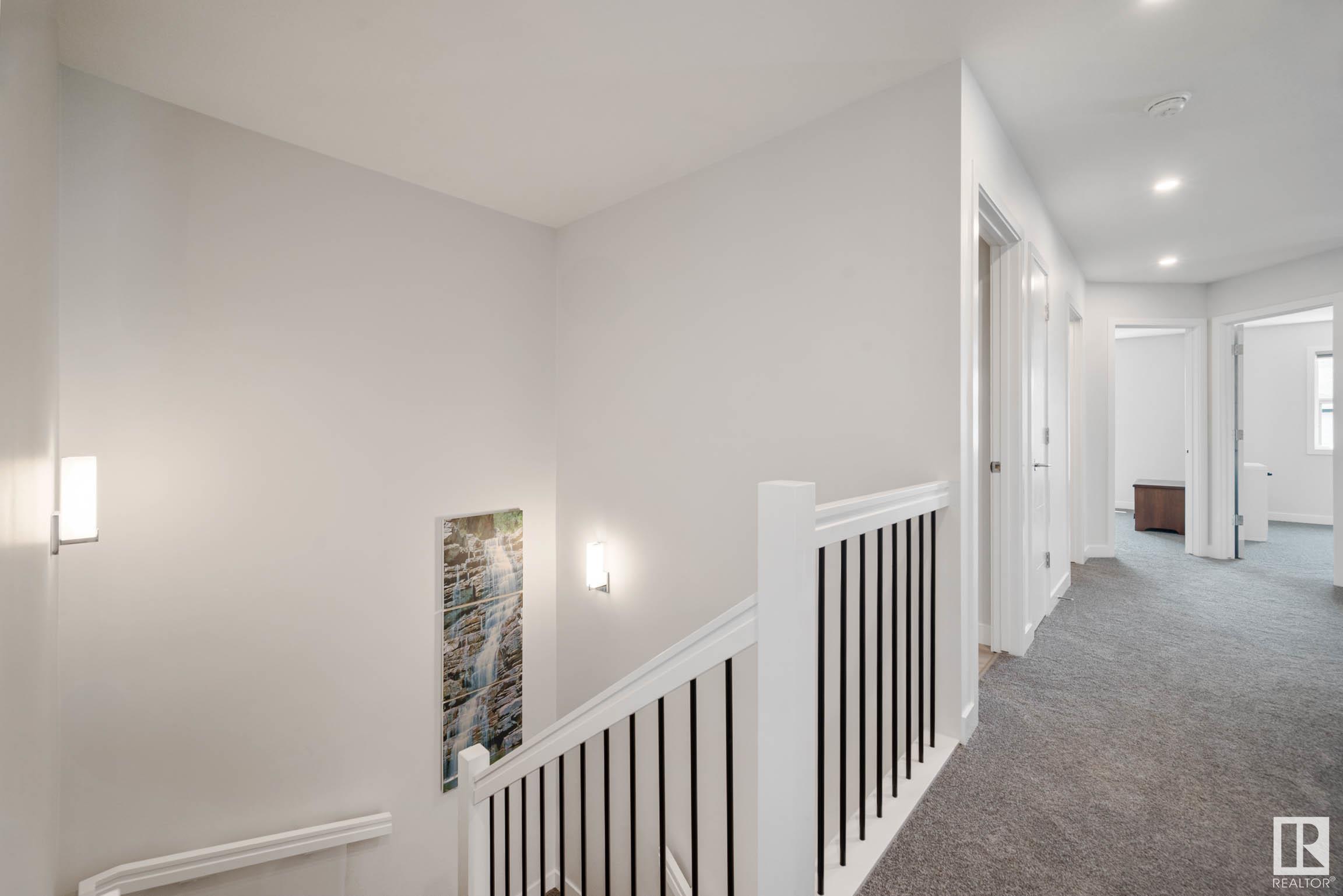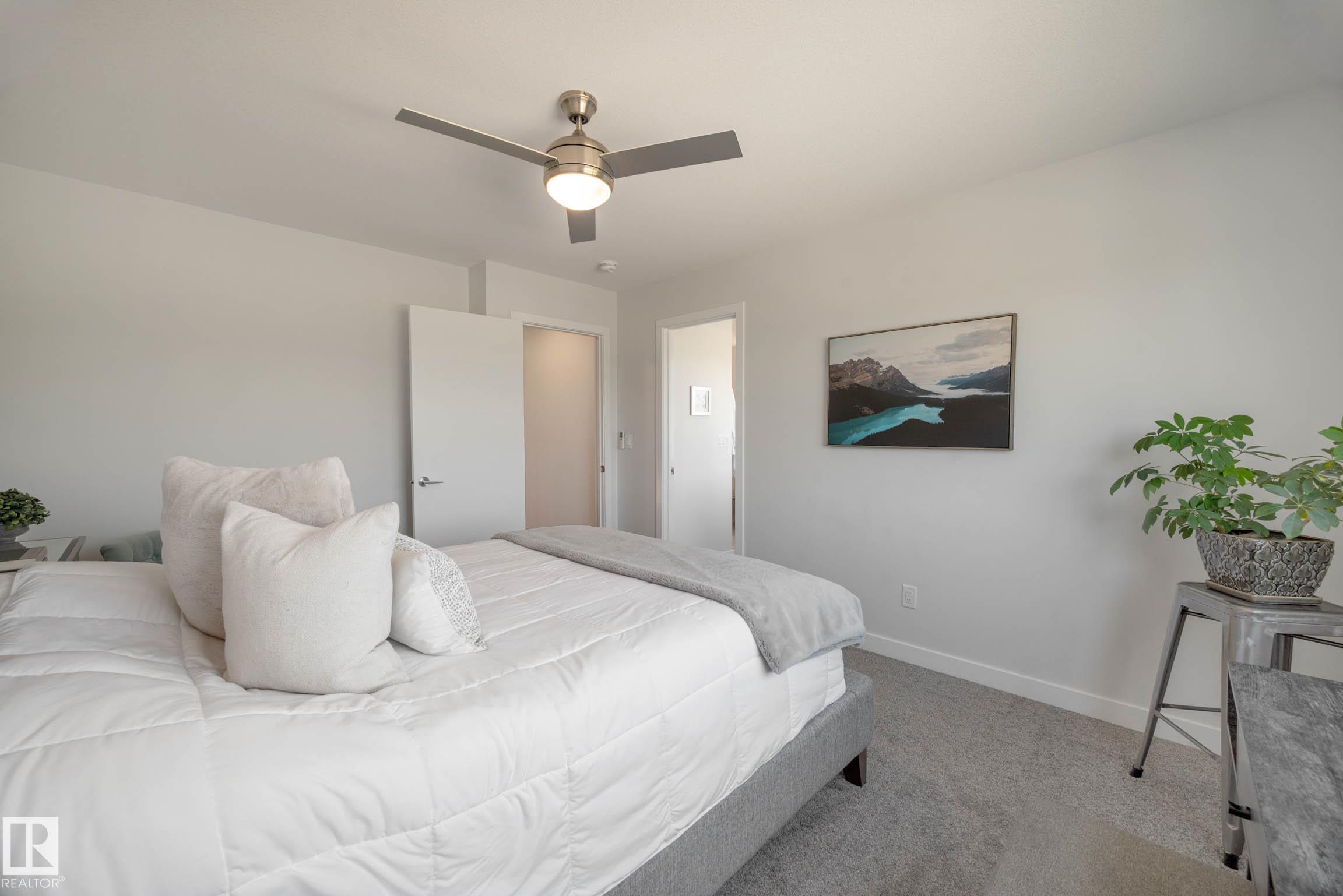Courtesy of Christy Cantera of Real Broker
65 RIVERSIDE Drive St. Albert , Alberta , T8N 7N6
MLS® # E4441631
Air Conditioner Ceiling 9 ft. Deck Detectors Smoke Patio Television Connection Vinyl Windows HRV System
Modern & sophisticated half-duplex in charming Riverside, St. Albert. Meticulously maintained, like-new, built by Cami Comfort Homes. Phenomenal location, directly across from Riverside Park w/trails & walking paths that will allow you to discover your magnificent surroundings. Showcases 3 bedrooms, 2.5 baths & bright open concept main floor that will leave you speechless. Luxury vinyl plank flooring, 9ft ceilings, electric F/P & sophisticated kitchen featuring eat-on center island, quartz countertops, pant...
Essential Information
-
MLS® #
E4441631
-
Property Type
Residential
-
Year Built
2022
-
Property Style
2 Storey
Community Information
-
Area
St. Albert
-
Postal Code
T8N 7N6
-
Neighbourhood/Community
Riverside (St. Albert)
Services & Amenities
-
Amenities
Air ConditionerCeiling 9 ft.DeckDetectors SmokePatioTelevision ConnectionVinyl WindowsHRV System
Interior
-
Floor Finish
CarpetCeramic TileVinyl Plank
-
Heating Type
Forced Air-1Natural Gas
-
Basement
Full
-
Goods Included
Air Conditioning-CentralDishwasher-Built-InDryerGarage ControlGarage OpenerMicrowave Hood FanRefrigeratorStove-ElectricVacuum System AttachmentsVacuum SystemsWasherWindow CoveringsSee Remarks
-
Fireplace Fuel
Electric
-
Basement Development
Unfinished
Exterior
-
Lot/Exterior Features
FencedFlat SiteLandscapedNo Back LanePlayground NearbyPublic TransportationSchoolsShopping Nearby
-
Foundation
Concrete Perimeter
-
Roof
Asphalt Shingles
Additional Details
-
Property Class
Single Family
-
Road Access
Paved
-
Site Influences
FencedFlat SiteLandscapedNo Back LanePlayground NearbyPublic TransportationSchoolsShopping Nearby
-
Last Updated
5/4/2025 5:5
$2459/month
Est. Monthly Payment
Mortgage values are calculated by Redman Technologies Inc based on values provided in the REALTOR® Association of Edmonton listing data feed.

















































