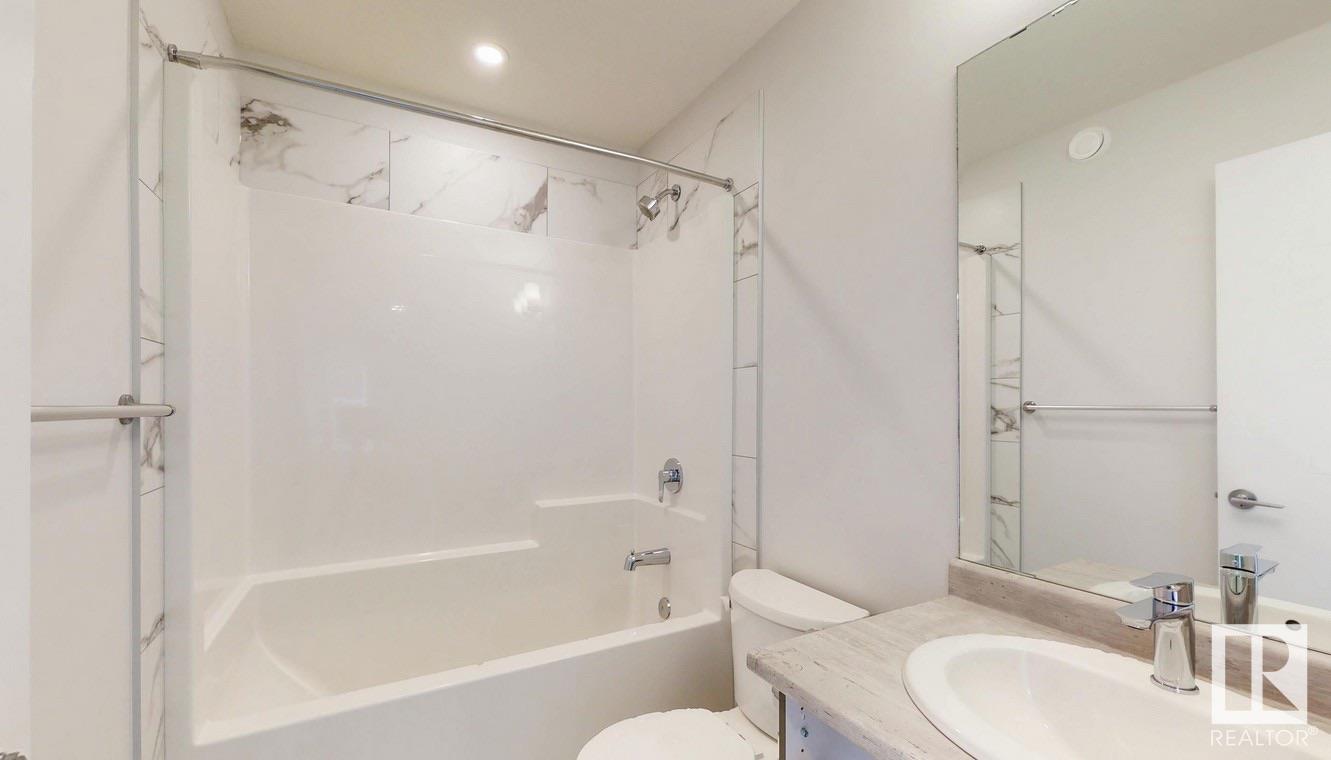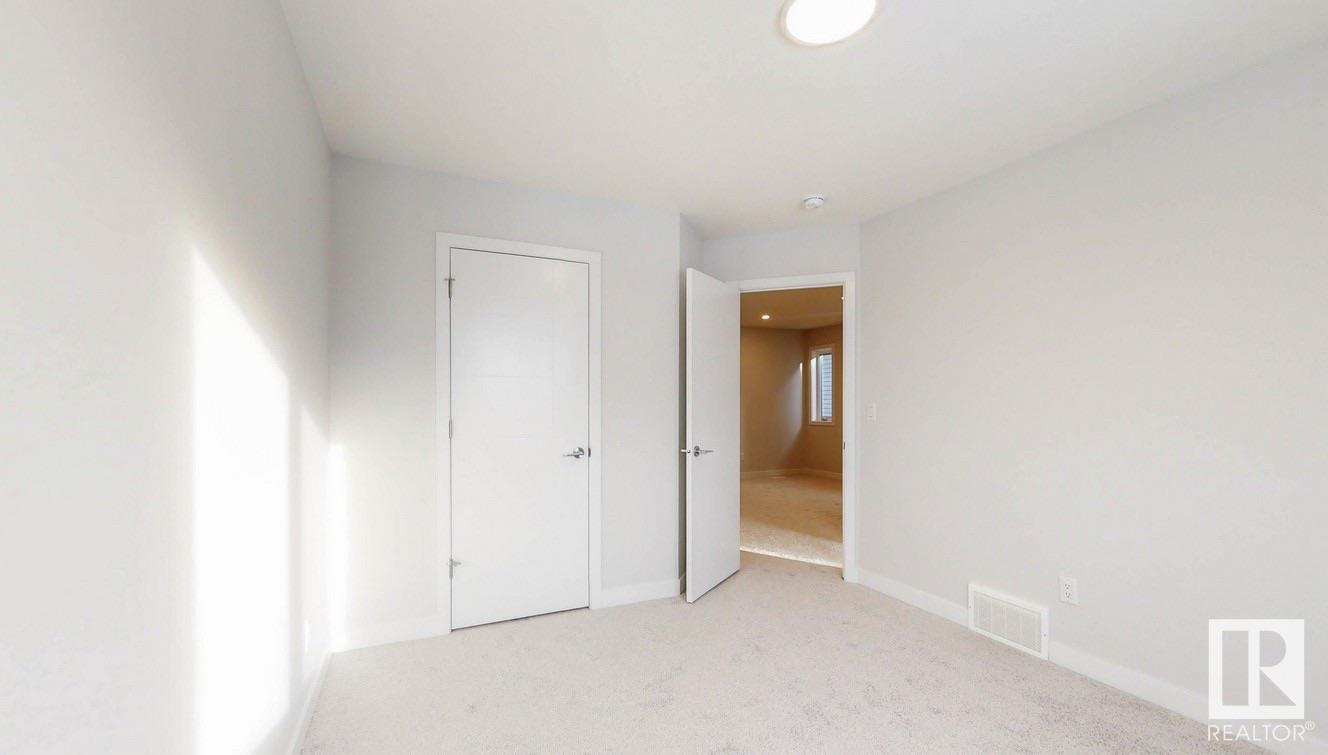Courtesy of Michelle Plach of HonestDoor Inc
67 RIVERSIDE Drive St. Albert , Alberta , T8N 7Y9
MLS® # E4441569
Air Conditioner Ceiling 9 ft.
Visit the Listing Brokerage (and/or listing REALTOR®) website to obtain additional information. Welcome to a stunning build by Cami Comfort Homes! This 3 bedrooms/ 2.5 bathroom half duplex is a step above the others. Perfectly located on Riverside Drive in St. Albert. Directly across the street from an amazing park and future school. With a magnificent trail system that allows you to explore St.Albert. Immediately when you drive up to this property, you can instantly see what sets it apart from others. As y...
Essential Information
-
MLS® #
E4441569
-
Property Type
Residential
-
Year Built
2022
-
Property Style
2 Storey
Community Information
-
Area
St. Albert
-
Postal Code
T8N 7Y9
-
Neighbourhood/Community
Riverside (St. Albert)
Services & Amenities
-
Amenities
Air ConditionerCeiling 9 ft.
Interior
-
Floor Finish
CarpetCeramic TileVinyl Plank
-
Heating Type
Forced Air-1Natural Gas
-
Basement Development
Unfinished
-
Goods Included
Air Conditioning-CentralVacuum System Attachments
-
Basement
Full
Exterior
-
Lot/Exterior Features
FencedLandscapedPark/Reserve
-
Foundation
Slab
-
Roof
Asphalt Shingles
Additional Details
-
Property Class
Single Family
-
Road Access
Paved
-
Site Influences
FencedLandscapedPark/Reserve
-
Last Updated
5/5/2025 1:5
$2455/month
Est. Monthly Payment
Mortgage values are calculated by Redman Technologies Inc based on values provided in the REALTOR® Association of Edmonton listing data feed.


































